Idées déco de cuisines en bois foncé avec un plan de travail en surface solide
Trier par :
Budget
Trier par:Populaires du jour
161 - 180 sur 5 310 photos
1 sur 3
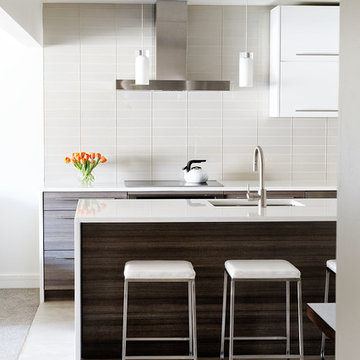
Full height glass tile and polished resin upper cabinets create a clean, bright look in the kitchen.
Aménagement d'une cuisine parallèle moderne en bois foncé de taille moyenne avec un placard à porte plane, une crédence blanche, un évier encastré, un plan de travail en surface solide, un électroménager en acier inoxydable, îlot, un sol en carrelage de porcelaine et une crédence en carreau de verre.
Aménagement d'une cuisine parallèle moderne en bois foncé de taille moyenne avec un placard à porte plane, une crédence blanche, un évier encastré, un plan de travail en surface solide, un électroménager en acier inoxydable, îlot, un sol en carrelage de porcelaine et une crédence en carreau de verre.
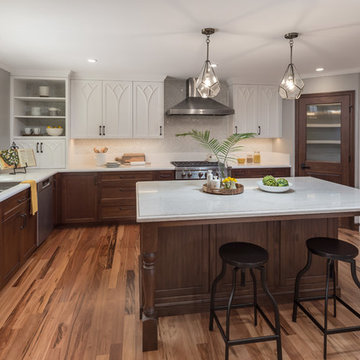
Aménagement d'une grande cuisine bicolore classique en U et bois foncé avec un évier encastré, un plan de travail en surface solide, une crédence grise, une crédence en mosaïque, un électroménager en acier inoxydable, îlot, un plan de travail blanc, un placard avec porte à panneau encastré, un sol en bois brun et un sol marron.
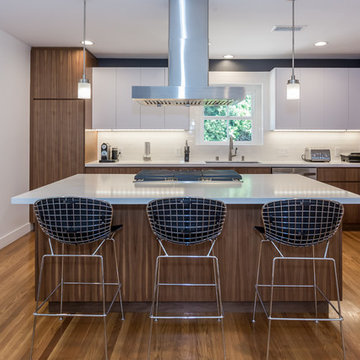
Linda Kasian
Cette image montre une grande cuisine linéaire design en bois foncé avec un évier encastré, un placard à porte plane, une crédence blanche, un électroménager en acier inoxydable, un sol en bois brun, îlot, un sol marron, un plan de travail en surface solide, une crédence en carrelage métro et un plan de travail blanc.
Cette image montre une grande cuisine linéaire design en bois foncé avec un évier encastré, un placard à porte plane, une crédence blanche, un électroménager en acier inoxydable, un sol en bois brun, îlot, un sol marron, un plan de travail en surface solide, une crédence en carrelage métro et un plan de travail blanc.
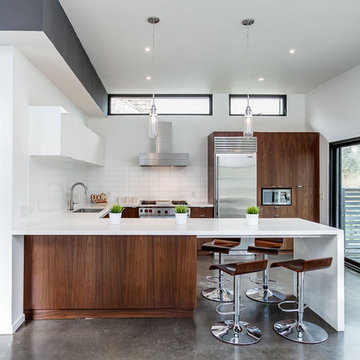
Listing Realtor: Geoffrey Grace
Photographer: Rob Howloka at Birdhouse Media
Idées déco pour une cuisine ouverte contemporaine en U et bois foncé de taille moyenne avec un évier encastré, un placard à porte plane, une crédence blanche, un électroménager en acier inoxydable, sol en béton ciré, une péninsule, un sol gris, un plan de travail en surface solide, une crédence en céramique et un plan de travail blanc.
Idées déco pour une cuisine ouverte contemporaine en U et bois foncé de taille moyenne avec un évier encastré, un placard à porte plane, une crédence blanche, un électroménager en acier inoxydable, sol en béton ciré, une péninsule, un sol gris, un plan de travail en surface solide, une crédence en céramique et un plan de travail blanc.
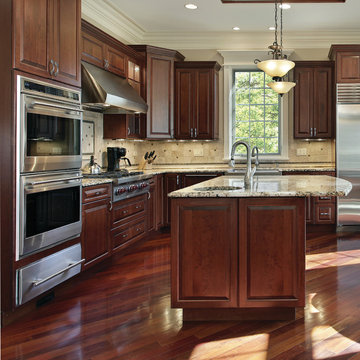
Visit Our Showroom
8000 Locust Mill St.
Ellicott City, MD 21043
Berenson Timeless Charm Hardware
Traditional design focuses on being warm and welcoming, borrowing classic elements from European and Old World style for a feeling of familiarity. Unlike a sleek, contemporary kitchen where nothing distracts from the task at hand, a traditional kitchen is designed to be lived in, comfortable for hours at a time. Cabinetry looks and feels like “real” furniture, showing the frame around doors and, often, exposing hinges. Finishes are aged and distressed. Faucets and hardware have shape and detail. Even a crystal chandelier – one you might expect in a dining room – is at home in a traditional kitchen. The overall effect is one of beloved pieces, collected over time.
Elevations Design Solutions by Myers is the go-to inspirational, high-end showroom for the best in cabinetry, flooring, window and door design. Visit our showroom with your architect, contractor or designer to explore the brands and products that best reflects your personal style. We can assist in product selection, in-home measurements, estimating and design, as well as providing referrals to professional remodelers and designers.
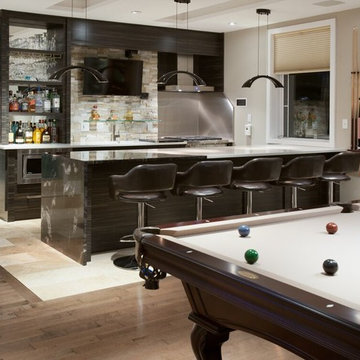
www.vphotography.ca
Réalisation d'une grande cuisine linéaire minimaliste en bois foncé fermée avec un évier 2 bacs, un placard à porte plane, un plan de travail en surface solide, une crédence en carrelage de pierre, un électroménager en acier inoxydable, un sol en carrelage de porcelaine et îlot.
Réalisation d'une grande cuisine linéaire minimaliste en bois foncé fermée avec un évier 2 bacs, un placard à porte plane, un plan de travail en surface solide, une crédence en carrelage de pierre, un électroménager en acier inoxydable, un sol en carrelage de porcelaine et îlot.

Modern mix of natural wood and laminate finish for kitchen diner. Appliances include wall mounted angled extractor and built-in ovens.
Exemple d'une cuisine américaine bicolore moderne en U et bois foncé de taille moyenne avec un évier 1 bac, un placard à porte plane, un plan de travail en surface solide, un électroménager en acier inoxydable, un sol en carrelage de céramique et îlot.
Exemple d'une cuisine américaine bicolore moderne en U et bois foncé de taille moyenne avec un évier 1 bac, un placard à porte plane, un plan de travail en surface solide, un électroménager en acier inoxydable, un sol en carrelage de céramique et îlot.
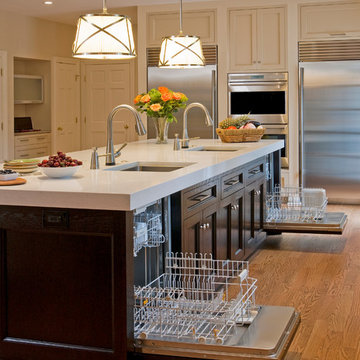
Photo Credit: Randl Bye
Cette image montre une grande cuisine traditionnelle en bois foncé et U avec un évier encastré, un placard avec porte à panneau encastré, un électroménager en acier inoxydable, un plan de travail en surface solide, un sol en bois brun et îlot.
Cette image montre une grande cuisine traditionnelle en bois foncé et U avec un évier encastré, un placard avec porte à panneau encastré, un électroménager en acier inoxydable, un plan de travail en surface solide, un sol en bois brun et îlot.
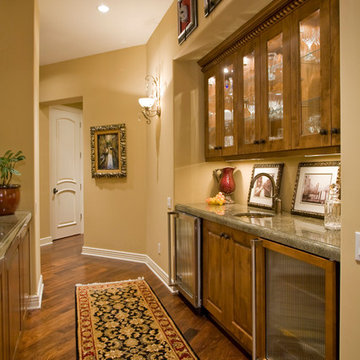
High Res Media
Cette photo montre une cuisine américaine parallèle chic en bois foncé de taille moyenne avec un évier posé, un placard avec porte à panneau surélevé, un plan de travail en surface solide, un électroménager en acier inoxydable, parquet foncé et aucun îlot.
Cette photo montre une cuisine américaine parallèle chic en bois foncé de taille moyenne avec un évier posé, un placard avec porte à panneau surélevé, un plan de travail en surface solide, un électroménager en acier inoxydable, parquet foncé et aucun îlot.
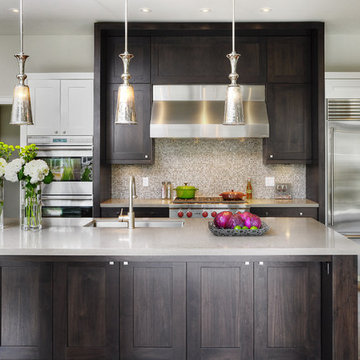
PERIMETER: Painted shaker profile doors & drawers in Benjamin Moore BM OC 17 White Dove -
RANGE ELEVATION & ISLAND: Walnut shaker profile doors & drawers -
Solid surface countertops.
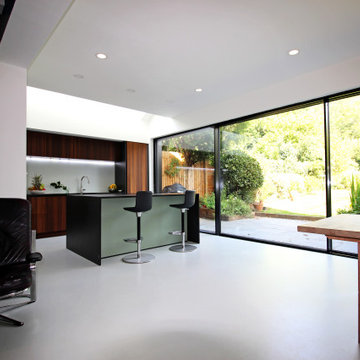
Recently completed – an extensive refurbishment and modernisation of a 1950’s detached house in Harrow. A full width two storey extension providing much needed additional living / dining and kitchen space with a double bedroom above.
Project overseen from initial design through planning and construction.
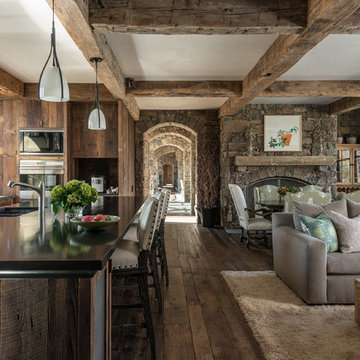
Photo Credit: JLF Architecture
Inspiration pour une grande cuisine ouverte chalet en U et bois foncé avec îlot, un évier 2 bacs, un placard à porte plane, parquet foncé, un plan de travail en surface solide, une crédence marron et un électroménager en acier inoxydable.
Inspiration pour une grande cuisine ouverte chalet en U et bois foncé avec îlot, un évier 2 bacs, un placard à porte plane, parquet foncé, un plan de travail en surface solide, une crédence marron et un électroménager en acier inoxydable.
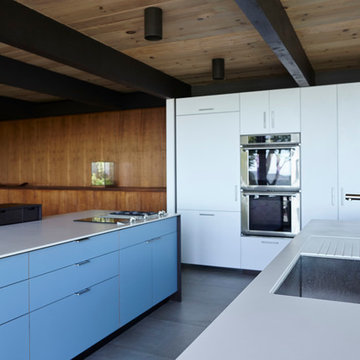
Henrybuilt
Idées déco pour une cuisine ouverte rétro en bois foncé de taille moyenne avec un placard à porte plane, un plan de travail en surface solide, un sol en carrelage de céramique et 2 îlots.
Idées déco pour une cuisine ouverte rétro en bois foncé de taille moyenne avec un placard à porte plane, un plan de travail en surface solide, un sol en carrelage de céramique et 2 îlots.
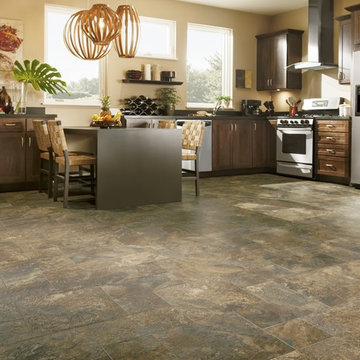
Cette image montre une petite cuisine américaine design en L et bois foncé avec un évier encastré, un placard à porte shaker, un plan de travail en surface solide, un électroménager en acier inoxydable et un sol en vinyl.
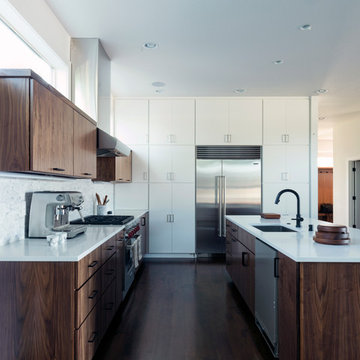
Brian Walker Lee
Cette image montre une cuisine ouverte minimaliste en L et bois foncé avec un évier encastré, un placard à porte plane, un plan de travail en surface solide, une crédence blanche, une crédence en carrelage de pierre, un électroménager en acier inoxydable, parquet foncé et îlot.
Cette image montre une cuisine ouverte minimaliste en L et bois foncé avec un évier encastré, un placard à porte plane, un plan de travail en surface solide, une crédence blanche, une crédence en carrelage de pierre, un électroménager en acier inoxydable, parquet foncé et îlot.
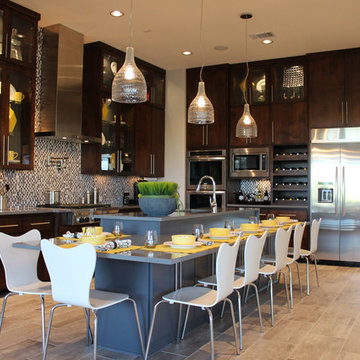
TaylorCraft Cabinet Door Company
Aménagement d'une grande cuisine ouverte moderne en L et bois foncé avec un évier encastré, un placard à porte plane, un plan de travail en surface solide, une crédence multicolore, un électroménager en acier inoxydable, un sol en carrelage de céramique et îlot.
Aménagement d'une grande cuisine ouverte moderne en L et bois foncé avec un évier encastré, un placard à porte plane, un plan de travail en surface solide, une crédence multicolore, un électroménager en acier inoxydable, un sol en carrelage de céramique et îlot.
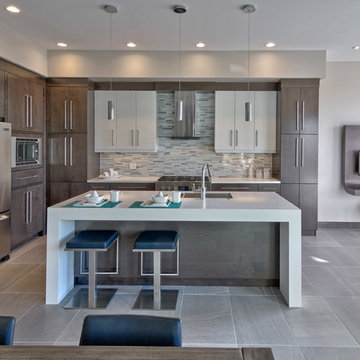
Daniel Wexler
Aménagement d'une cuisine américaine contemporaine en L et bois foncé de taille moyenne avec un placard à porte plane, une crédence multicolore, un électroménager en acier inoxydable, un sol en carrelage de céramique, un évier encastré, un plan de travail en surface solide, une crédence en carreau briquette, îlot et un sol gris.
Aménagement d'une cuisine américaine contemporaine en L et bois foncé de taille moyenne avec un placard à porte plane, une crédence multicolore, un électroménager en acier inoxydable, un sol en carrelage de céramique, un évier encastré, un plan de travail en surface solide, une crédence en carreau briquette, îlot et un sol gris.
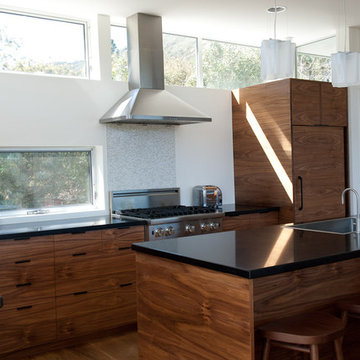
Standard IKEA kitchen with custom Semihandmade Walnut facing in Topanga Canyon, CA.
Photo by Bryce Duffy.
Réalisation d'une cuisine encastrable design en L et bois foncé avec un évier encastré, un placard à porte shaker et un plan de travail en surface solide.
Réalisation d'une cuisine encastrable design en L et bois foncé avec un évier encastré, un placard à porte shaker et un plan de travail en surface solide.

Appliance walls free counter space for preparation. Luxury appliances from SubZero and Miele provide every possible cooking convenience. Undercounter cabinet lighting provides nighttime elegance.
Project Details // White Box No. 2
Architecture: Drewett Works
Builder: Argue Custom Homes
Interior Design: Ownby Design
Landscape Design (hardscape): Greey | Pickett
Landscape Design: Refined Gardens
Photographer: Jeff Zaruba
See more of this project here: https://www.drewettworks.com/white-box-no-2/
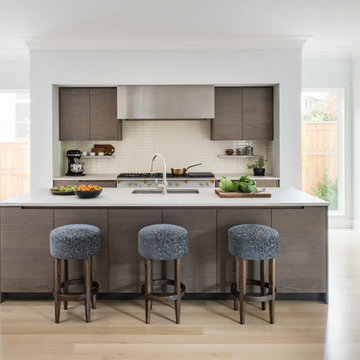
Idée de décoration pour une cuisine américaine linéaire design en bois foncé de taille moyenne avec un évier encastré, un placard à porte plane, une crédence beige, parquet clair, îlot, un sol beige, un plan de travail blanc, un plan de travail en surface solide, une crédence en céramique et un électroménager en acier inoxydable.
Idées déco de cuisines en bois foncé avec un plan de travail en surface solide
9