Idées déco de cuisines en bois foncé avec un plan de travail en terrazzo
Trier par :
Budget
Trier par:Populaires du jour
81 - 100 sur 116 photos
1 sur 3
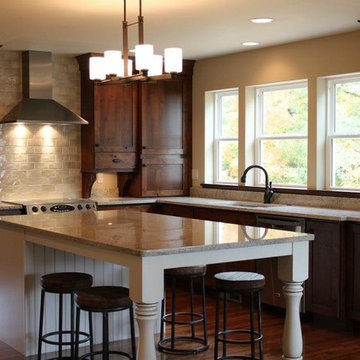
Réalisation d'une grande cuisine ouverte craftsman en bois foncé et U avec un évier encastré, un placard à porte shaker, un plan de travail en terrazzo, une crédence beige, une crédence en céramique, un électroménager en acier inoxydable, parquet foncé, îlot et un sol marron.
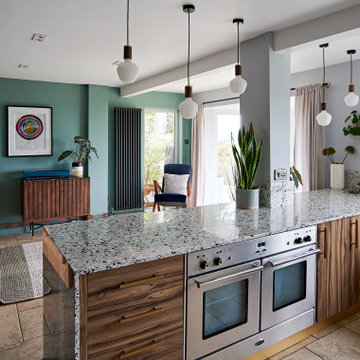
This Living Kitchen space in Purton was created for our clients by rethinking the space and building around some of the existing elements.
With the fantastic new terrazzo worktops from Diespeker & Co wrapped around the cabinets and removal of a wall to open up the living area
to the kitchen, we vastly improved the flow of the space, also
making it a more social space with the addition of the beautiful
Congnac Moxon Bokk leather Stools.
All of this is designed around the fantastic panoramic
views of the countryside from the large bi-fold
doors and windows.
Details like the walnut paneling and
Tala lamps create continuity with the
original kitchen cabinets and the dark
blue and brass running throughout
adds some real personality
and a touch of luxury.
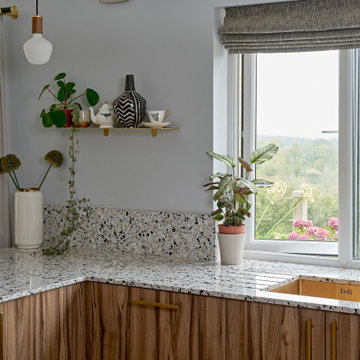
This Living Kitchen space in Purton was created for our clients by rethinking the space and building around some of the existing elements.
With the fantastic new terrazzo worktops from Diespeker & Co wrapped around the cabinets and removal of a wall to open up the living area
to the kitchen, we vastly improved the flow of the space, also
making it a more social space with the addition of the beautiful
Congnac Moxon Bokk leather Stools.
All of this is designed around the fantastic panoramic
views of the countryside from the large bi-fold
doors and windows.
Details like the walnut paneling and
Tala lamps create continuity with the
original kitchen cabinets and the dark
blue and brass running throughout
adds some real personality
and a touch of luxury.
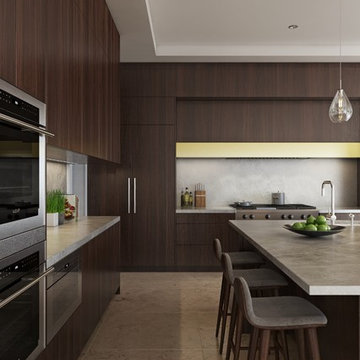
Idées déco pour une très grande cuisine américaine encastrable contemporaine en L et bois foncé avec un évier 2 bacs, un placard à porte plane, un plan de travail en terrazzo, une crédence grise, une crédence en dalle de pierre, un sol en travertin, îlot, un sol multicolore et un plan de travail multicolore.
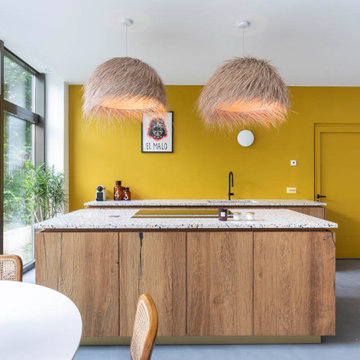
Dans cette maison familiale de 120 m², l’objectif était de créer un espace convivial et adapté à la vie quotidienne avec 2 enfants.
Au rez-de chaussée, nous avons ouvert toute la pièce de vie pour une circulation fluide et une ambiance chaleureuse. Les salles d’eau ont été pensées en total look coloré ! Verte ou rose, c’est un choix assumé et tendance. Dans les chambres et sous l’escalier, nous avons créé des rangements sur mesure parfaitement dissimulés qui permettent d’avoir un intérieur toujours rangé !
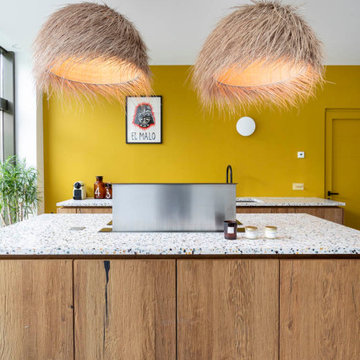
Dans cette maison familiale de 120 m², l’objectif était de créer un espace convivial et adapté à la vie quotidienne avec 2 enfants.
Au rez-de chaussée, nous avons ouvert toute la pièce de vie pour une circulation fluide et une ambiance chaleureuse. Les salles d’eau ont été pensées en total look coloré ! Verte ou rose, c’est un choix assumé et tendance. Dans les chambres et sous l’escalier, nous avons créé des rangements sur mesure parfaitement dissimulés qui permettent d’avoir un intérieur toujours rangé !
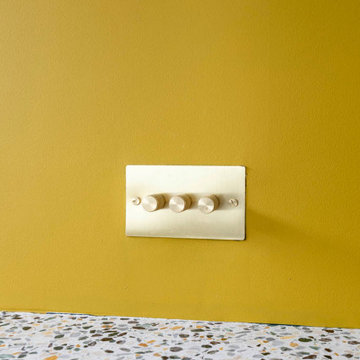
Dans cette maison familiale de 120 m², l’objectif était de créer un espace convivial et adapté à la vie quotidienne avec 2 enfants.
Au rez-de chaussée, nous avons ouvert toute la pièce de vie pour une circulation fluide et une ambiance chaleureuse. Les salles d’eau ont été pensées en total look coloré ! Verte ou rose, c’est un choix assumé et tendance. Dans les chambres et sous l’escalier, nous avons créé des rangements sur mesure parfaitement dissimulés qui permettent d’avoir un intérieur toujours rangé !
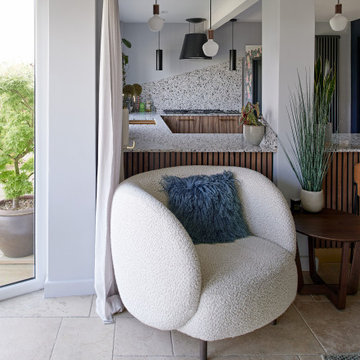
This Living Kitchen space in Purton was created for our clients by rethinking the space and building around some of the existing elements.
With the fantastic new terrazzo worktops from Diespeker & Co wrapped around the cabinets and removal of a wall to open up the living area
to the kitchen, we vastly improved the flow of the space, also
making it a more social space with the addition of the beautiful
Congnac Moxon Bokk leather Stools.
All of this is designed around the fantastic panoramic
views of the countryside from the large bi-fold
doors and windows.
Details like the walnut paneling and
Tala lamps create continuity with the
original kitchen cabinets and the dark
blue and brass running throughout
adds some real personality
and a touch of luxury.
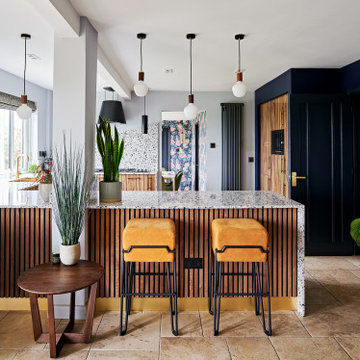
This Living Kitchen space in Purton was created for our clients by rethinking the space and building around some of the existing elements.
With the fantastic new terrazzo worktops from Diespeker & Co wrapped around the cabinets and removal of a wall to open up the living area
to the kitchen, we vastly improved the flow of the space, also
making it a more social space with the addition of the beautiful
Congnac Moxon Bokk leather Stools.
All of this is designed around the fantastic panoramic
views of the countryside from the large bi-fold
doors and windows.
Details like the walnut paneling and
Tala lamps create continuity with the
original kitchen cabinets and the dark
blue and brass running throughout
adds some real personality
and a touch of luxury.
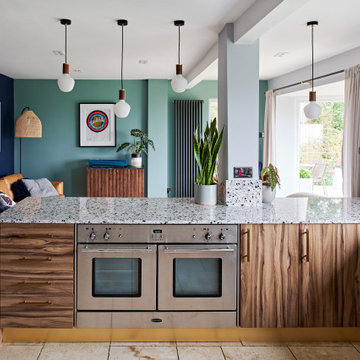
This Living Kitchen space in Purton was created for our clients by rethinking the space and building around some of the existing elements.
With the fantastic new terrazzo worktops from Diespeker & Co wrapped around the cabinets and removal of a wall to open up the living area
to the kitchen, we vastly improved the flow of the space, also
making it a more social space with the addition of the beautiful
Congnac Moxon Bokk leather Stools.
All of this is designed around the fantastic panoramic
views of the countryside from the large bi-fold
doors and windows.
Details like the walnut paneling and
Tala lamps create continuity with the
original kitchen cabinets and the dark
blue and brass running throughout
adds some real personality
and a touch of luxury.
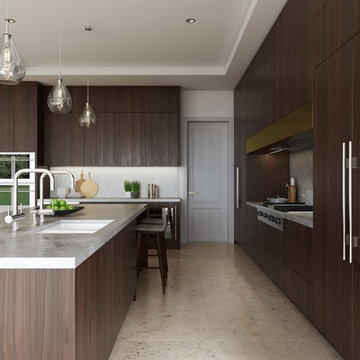
Idée de décoration pour une très grande cuisine américaine encastrable design en L et bois foncé avec un évier 2 bacs, un placard à porte plane, un plan de travail en terrazzo, une crédence grise, une crédence en dalle de pierre, un sol en travertin, îlot, un sol multicolore et un plan de travail multicolore.
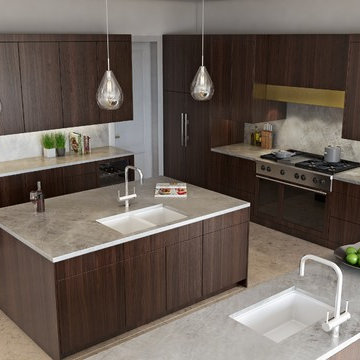
Réalisation d'une très grande cuisine américaine encastrable design en L et bois foncé avec un évier 2 bacs, un placard à porte plane, un plan de travail en terrazzo, une crédence grise, une crédence en dalle de pierre, un sol en travertin, îlot, un sol multicolore et un plan de travail multicolore.
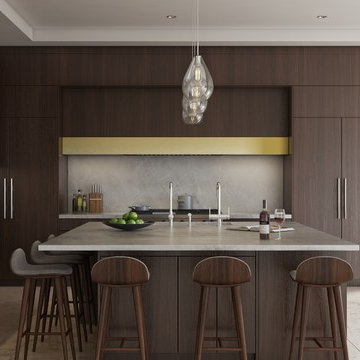
Idée de décoration pour une très grande cuisine américaine encastrable design en L et bois foncé avec un évier 2 bacs, un placard à porte plane, un plan de travail en terrazzo, une crédence grise, une crédence en dalle de pierre, un sol en travertin, îlot, un sol multicolore et un plan de travail multicolore.
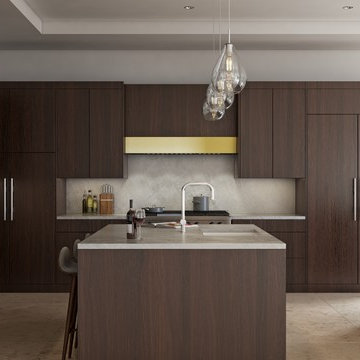
Cette image montre une très grande cuisine américaine encastrable design en L et bois foncé avec un évier 2 bacs, un placard à porte plane, un plan de travail en terrazzo, une crédence grise, une crédence en dalle de pierre, un sol en travertin, îlot, un sol multicolore et un plan de travail multicolore.

Exemple d'une très grande cuisine américaine encastrable tendance en L et bois foncé avec un évier 2 bacs, un placard à porte plane, un plan de travail en terrazzo, une crédence grise, une crédence en dalle de pierre, un sol en travertin, îlot, un sol multicolore et un plan de travail multicolore.
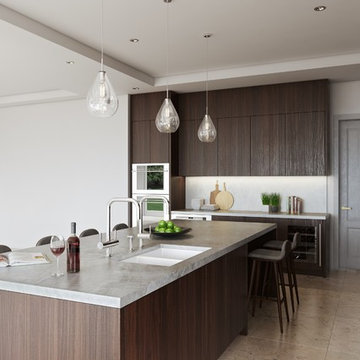
Réalisation d'une très grande cuisine américaine encastrable design en L et bois foncé avec un évier 2 bacs, un placard à porte plane, un plan de travail en terrazzo, une crédence grise, une crédence en dalle de pierre, un sol en travertin, îlot, un sol multicolore et un plan de travail multicolore.
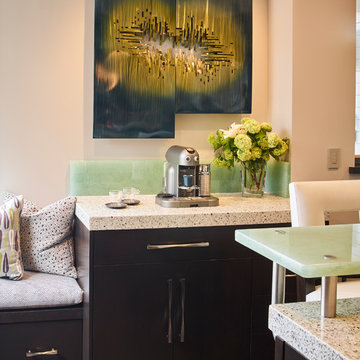
Ken Gutmaker
Idées déco pour une cuisine américaine parallèle contemporaine en bois foncé de taille moyenne avec un placard à porte plane, un plan de travail en terrazzo, une crédence verte, une crédence en feuille de verre, un électroménager en acier inoxydable et parquet foncé.
Idées déco pour une cuisine américaine parallèle contemporaine en bois foncé de taille moyenne avec un placard à porte plane, un plan de travail en terrazzo, une crédence verte, une crédence en feuille de verre, un électroménager en acier inoxydable et parquet foncé.
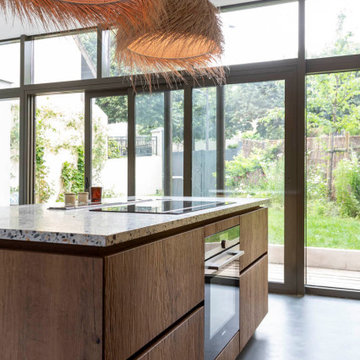
Dans cette maison familiale de 120 m², l’objectif était de créer un espace convivial et adapté à la vie quotidienne avec 2 enfants.
Au rez-de chaussée, nous avons ouvert toute la pièce de vie pour une circulation fluide et une ambiance chaleureuse. Les salles d’eau ont été pensées en total look coloré ! Verte ou rose, c’est un choix assumé et tendance. Dans les chambres et sous l’escalier, nous avons créé des rangements sur mesure parfaitement dissimulés qui permettent d’avoir un intérieur toujours rangé !
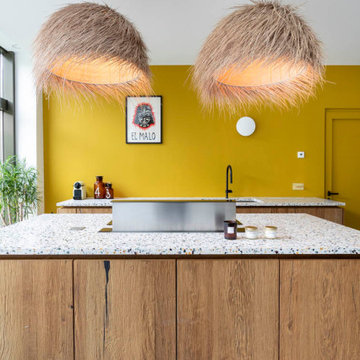
Dans cette maison familiale de 120 m², l’objectif était de créer un espace convivial et adapté à la vie quotidienne avec 2 enfants.
Au rez-de chaussée, nous avons ouvert toute la pièce de vie pour une circulation fluide et une ambiance chaleureuse. Les salles d’eau ont été pensées en total look coloré ! Verte ou rose, c’est un choix assumé et tendance. Dans les chambres et sous l’escalier, nous avons créé des rangements sur mesure parfaitement dissimulés qui permettent d’avoir un intérieur toujours rangé !
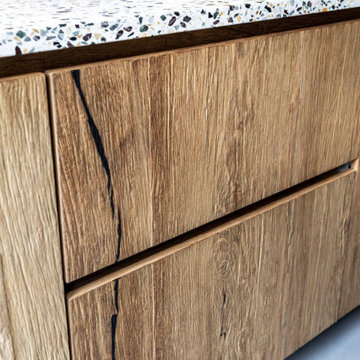
Dans cette maison familiale de 120 m², l’objectif était de créer un espace convivial et adapté à la vie quotidienne avec 2 enfants.
Au rez-de chaussée, nous avons ouvert toute la pièce de vie pour une circulation fluide et une ambiance chaleureuse. Les salles d’eau ont été pensées en total look coloré ! Verte ou rose, c’est un choix assumé et tendance. Dans les chambres et sous l’escalier, nous avons créé des rangements sur mesure parfaitement dissimulés qui permettent d’avoir un intérieur toujours rangé !
Idées déco de cuisines en bois foncé avec un plan de travail en terrazzo
5