Idées déco de cuisines en bois foncé avec un plan de travail gris
Trier par :
Budget
Trier par:Populaires du jour
101 - 120 sur 4 146 photos
1 sur 3
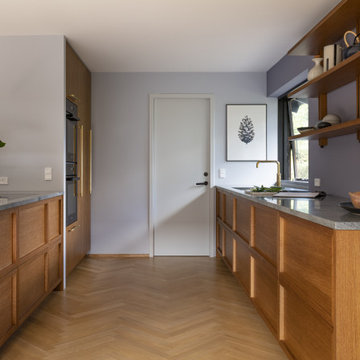
Idées déco pour une cuisine ouverte parallèle moderne en bois foncé de taille moyenne avec un placard avec porte à panneau surélevé, un plan de travail en quartz, un sol en bois brun, une péninsule, un sol marron et un plan de travail gris.
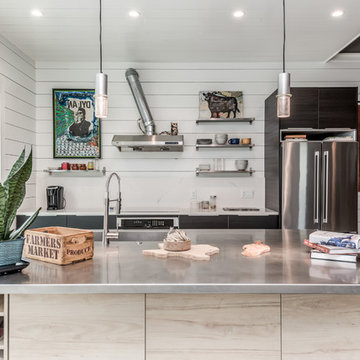
Organized Efficient Spaces for the Inner City Dwellers. 1 of 5 Floor Plans featured in the Nouveau Bungalow Line by Steven Allen Designs, LLC located in the out skirts of Garden Oaks. Features Nouveau Style Front Yard enclosed by a 8-10' fence + Sprawling Deck + 4 Panel Multi-Slide Glass Patio Doors + Designer Finishes & Fixtures + Quatz & Stainless Countertops & Backsplashes + Polished Concrete Floors + Textures Siding + Laquer Finished Interior Doors + Stainless Steel Appliances + Muli-Textured Walls & Ceilings to include Painted Shiplap, Stucco & Sheetrock + Soft Close Cabinet + Toe Kick Drawers + Custom Furniture & Decor by Steven Allen Designs, LLC.
***Check out https://www.nouveaubungalow.com for more details***
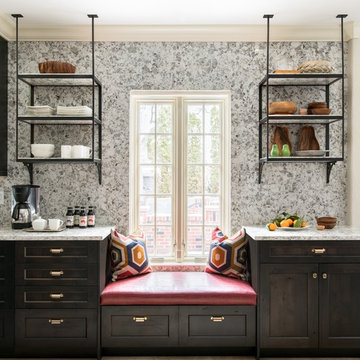
Transitional and Eclectic Kitchen with Statement Wallpaper, Photo by David Lauer Photography
Réalisation d'une grande cuisine tradition en bois foncé avec un placard à porte shaker, une crédence multicolore, un sol beige, un plan de travail gris et papier peint.
Réalisation d'une grande cuisine tradition en bois foncé avec un placard à porte shaker, une crédence multicolore, un sol beige, un plan de travail gris et papier peint.
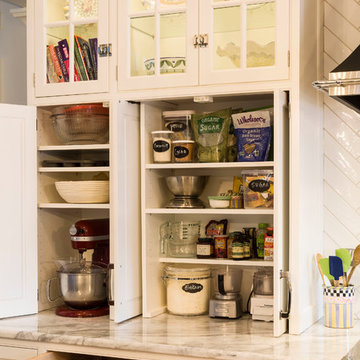
A lot of detail went into the remodeling of our client’s kitchen. The high-end custom wood cabinets by Kountry Kraft were hand painted. Some of the cabinet doors open and slide back into a small internal pocket built into the side of the cabinet for convenience.
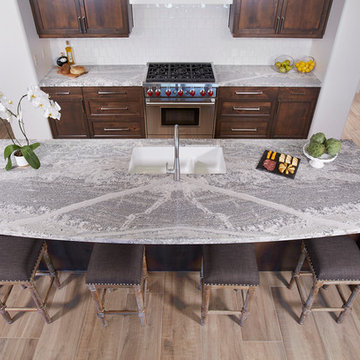
Monte Cristo Satin Granite @ Arizona Tile is a beautiful natural stone granite product from India. This product has beautiful veining that will vary from block to block.
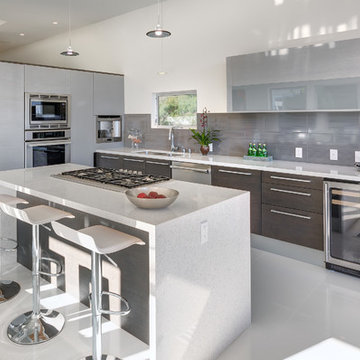
©Teague Hunziker
Exemple d'une grande cuisine ouverte tendance en L et bois foncé avec un évier encastré, un placard à porte plane, une crédence grise, un électroménager en acier inoxydable, îlot, un plan de travail en quartz modifié, une crédence en carreau de porcelaine, un sol en carrelage de porcelaine, un sol blanc et un plan de travail gris.
Exemple d'une grande cuisine ouverte tendance en L et bois foncé avec un évier encastré, un placard à porte plane, une crédence grise, un électroménager en acier inoxydable, îlot, un plan de travail en quartz modifié, une crédence en carreau de porcelaine, un sol en carrelage de porcelaine, un sol blanc et un plan de travail gris.
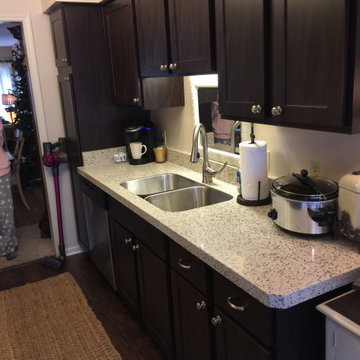
Granite Transformations can help you design an amazing new room that fits directly within your budget. Have your pick or mix and match among our beautiful selection of granite countertops, quartz countertops, and much more, all in a variety of colors and patterns. Additionally, we can do high end cabinet refacing. We also offer full bathroom remodel as well as kitchen remodel. Why wait to make your home as beautiful as it can be? Contact us today for a FREE design consultation! (248) 479-6510.
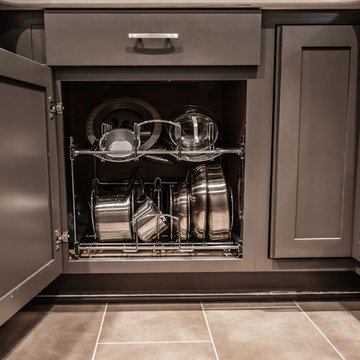
Retrofitting the cabinets with Rev-A-Shelf components is a key way to improve functionality in a small kitchen.
Photography: A&J Photography, Inc.
Aménagement d'une petite cuisine ouverte moderne en U et bois foncé avec un évier encastré, un placard avec porte à panneau encastré, un plan de travail en quartz, une crédence grise, une crédence en céramique, un électroménager en acier inoxydable, un sol en vinyl, une péninsule, un sol gris et un plan de travail gris.
Aménagement d'une petite cuisine ouverte moderne en U et bois foncé avec un évier encastré, un placard avec porte à panneau encastré, un plan de travail en quartz, une crédence grise, une crédence en céramique, un électroménager en acier inoxydable, un sol en vinyl, une péninsule, un sol gris et un plan de travail gris.
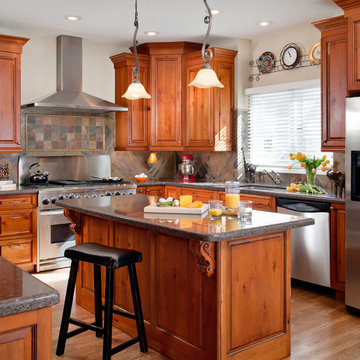
Updated kitchen gathering space
Exemple d'une cuisine américaine chic en L et bois foncé de taille moyenne avec un évier encastré, un placard avec porte à panneau surélevé, un plan de travail en quartz modifié, une crédence multicolore, une crédence en carrelage de pierre, un électroménager en acier inoxydable, un sol en bois brun, îlot, un sol marron et un plan de travail gris.
Exemple d'une cuisine américaine chic en L et bois foncé de taille moyenne avec un évier encastré, un placard avec porte à panneau surélevé, un plan de travail en quartz modifié, une crédence multicolore, une crédence en carrelage de pierre, un électroménager en acier inoxydable, un sol en bois brun, îlot, un sol marron et un plan de travail gris.
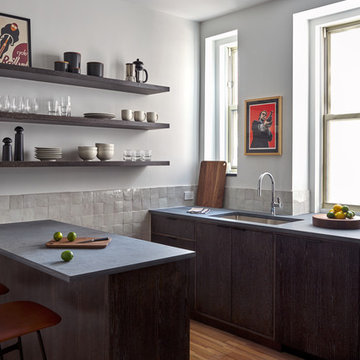
Idées déco pour une cuisine contemporaine en bois foncé avec un évier encastré, un placard à porte plane, une crédence grise, un électroménager en acier inoxydable, parquet clair, une péninsule, un plan de travail gris et fenêtre au-dessus de l'évier.
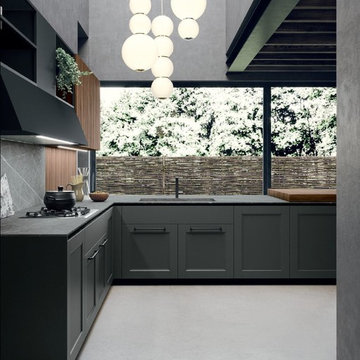
custom kitchen cabinets, European cabinets, high-end cabinetry, contemporary kitchen, modern kitchen design, luxury kitchen cabinets, custom cabinetry, San Francisco cabinets, transitional design, kitchen island, kitchen pantry, kitchen remodeling, made in Italy, Italian cabinetry
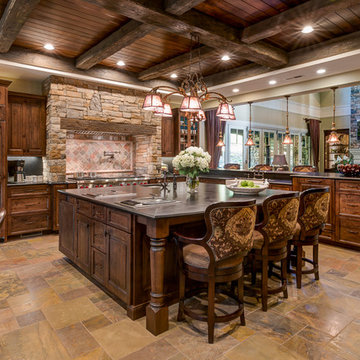
Photos by www.meechan.com
Aménagement d'une cuisine ouverte classique en bois foncé avec une crédence multicolore, un électroménager en acier inoxydable, îlot, un sol multicolore et un plan de travail gris.
Aménagement d'une cuisine ouverte classique en bois foncé avec une crédence multicolore, un électroménager en acier inoxydable, îlot, un sol multicolore et un plan de travail gris.
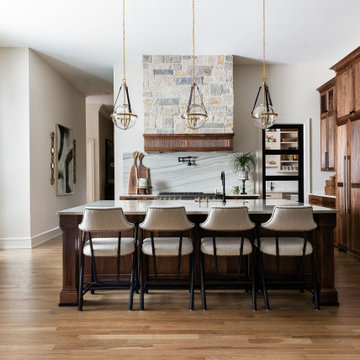
Exemple d'une très grande cuisine ouverte chic en U et bois foncé avec un évier encastré, un placard avec porte à panneau encastré, un plan de travail en quartz, une crédence grise, une crédence en carrelage de pierre, un électroménager en acier inoxydable, un sol en bois brun, îlot, un sol marron et un plan de travail gris.

Spacious kitchen with wooden upper cabinets & island, open shelving, and dark wood & tile accents.
Aménagement d'une cuisine ouverte montagne en L et bois foncé de taille moyenne avec un évier encastré, un placard avec porte à panneau encastré, un plan de travail en quartz modifié, une crédence marron, une crédence en céramique, un électroménager en acier inoxydable, parquet foncé, îlot, un sol marron et un plan de travail gris.
Aménagement d'une cuisine ouverte montagne en L et bois foncé de taille moyenne avec un évier encastré, un placard avec porte à panneau encastré, un plan de travail en quartz modifié, une crédence marron, une crédence en céramique, un électroménager en acier inoxydable, parquet foncé, îlot, un sol marron et un plan de travail gris.
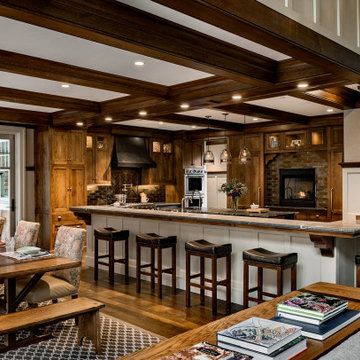
The homeowners of this wanted to create an informal year-round residence for their active family that reflected their love of the outdoors and time spent in ski and camping lodges. The result is a luxurious, yet understated, comfortable kitchen/dining area that exudes a feeling of warmth and relaxation. The open floor plan offers views throughout the first floor, while large picture windows integrate the outdoors and fill the space with light. A door to the three-season room offers easy access to an outdoor kitchen and living area. The dark wood floors, cabinets with natural wood grain, leathered stone counters, and coffered ceilings offer the ambiance of a 19th century mountain lodge, yet this is combined with painted wainscoting and woodwork to brighten and modernize the space. A blue center island in the kitchen adds a fun splash of color, while a gas fireplace and lit upper cabinets adds a cozy feeling. A separate butler’s pantry contains additional refrigeration, storage, and a wine cooler. Challenges included integrating the perimeter cabinetry into the crown moldings and coffered ceilings, so the lines of millwork are aligned through multiple living spaces. In particular, there is a structural steel column on the corner of the raised island around which oak millwork was wrapped to match the living room columns. Another challenge was concealing second floor plumbing in the beams of the coffered ceiling.
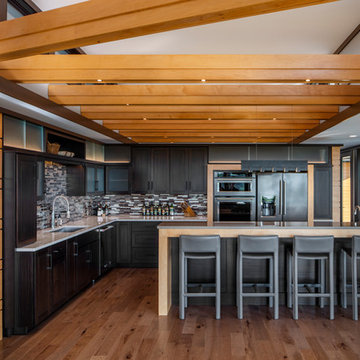
This contemporary home was designed with cues from Prairie and Usonian styles. Open clerestory living on the main floor was accomplished with a hybrid of wood frame construction and structural steel moment frames.
Home Features:
2 Custom fireplaces
Full Interior Design
Suspended staircase
Bridge approach to front door
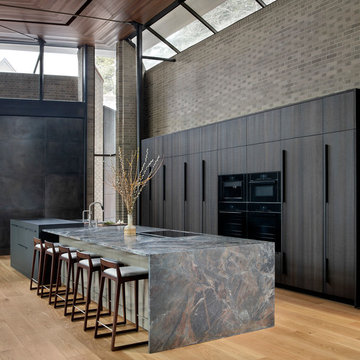
Mid Century Modern, Aspen, Landmark property Renovation, Chad Oppenheim, 1Friday architects, Vesel Brand, Kaegebein Fine Homebuilding
Cette image montre une cuisine design en L et bois foncé avec un placard à porte plane, un électroménager noir, un sol en bois brun, îlot, un sol marron et un plan de travail gris.
Cette image montre une cuisine design en L et bois foncé avec un placard à porte plane, un électroménager noir, un sol en bois brun, îlot, un sol marron et un plan de travail gris.
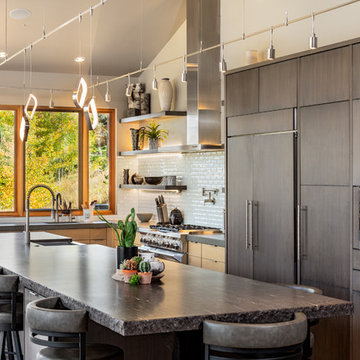
Darren Edwards, Pinnacle Mountain Homes
Réalisation d'une cuisine encastrable chalet en L et bois foncé avec un évier de ferme, un placard à porte plane, parquet foncé, îlot, un sol marron et un plan de travail gris.
Réalisation d'une cuisine encastrable chalet en L et bois foncé avec un évier de ferme, un placard à porte plane, parquet foncé, îlot, un sol marron et un plan de travail gris.
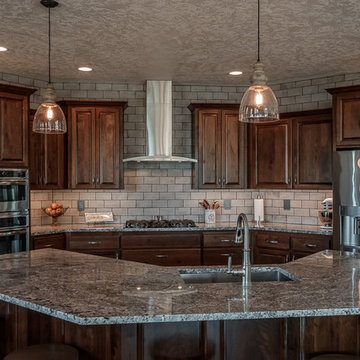
This kitchen features dark cabinets and a subway tile backsplash. Pendant lights create cozy lighting while recessed lighting and under cabinet lighting ensure a well lit work area. The range is gas and has a stainless steel range hood. The stainless steel theme is carried throughout the kitchen by the various appliances. The island is rather large and easily seats 6, while also accommodating the kitchen sink.
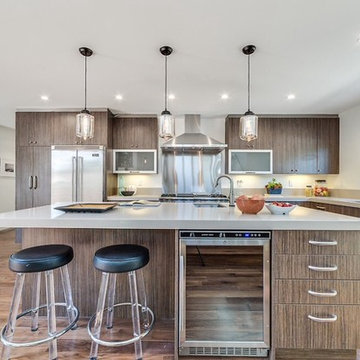
Designer-Jana lowenthal
Cette photo montre une grande cuisine moderne en L et bois foncé avec un évier encastré, un placard à porte plane, un plan de travail en surface solide, une crédence en dalle métallique, un électroménager en acier inoxydable, un sol en bois brun, îlot, un sol marron et un plan de travail gris.
Cette photo montre une grande cuisine moderne en L et bois foncé avec un évier encastré, un placard à porte plane, un plan de travail en surface solide, une crédence en dalle métallique, un électroménager en acier inoxydable, un sol en bois brun, îlot, un sol marron et un plan de travail gris.
Idées déco de cuisines en bois foncé avec un plan de travail gris
6