Idées déco de cuisines en bois foncé avec un sol en ardoise
Trier par :
Budget
Trier par:Populaires du jour
61 - 80 sur 1 020 photos
1 sur 3
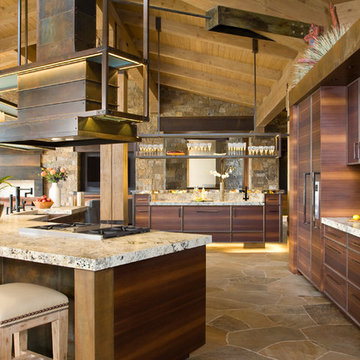
Cette photo montre une très grande cuisine tendance en bois foncé avec un placard à porte plane et un sol en ardoise.
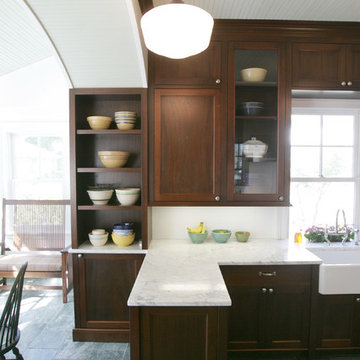
Craftsman style kitchen with mahogany cabinets, slate tile floor, and marble counter. The bead board ceiling is painted a pale sea-foam green to compliment the green tone of the slate floor.
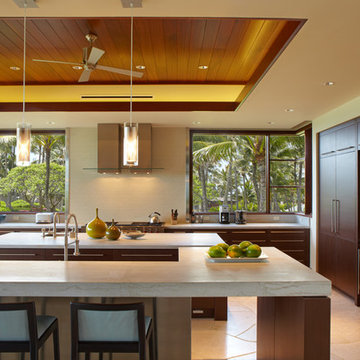
A 5,000 square foot "Hawaiian Ranch" style single-family home located in Kailua, Hawaii. Design focuses on blending into the surroundings while maintaing a fresh, up-to-date feel. Finished home reflects a strong indoor-outdoor relationship and features a lovely courtyard and pool, buffered from onshore winds.
Photography - Kyle Rothenborg
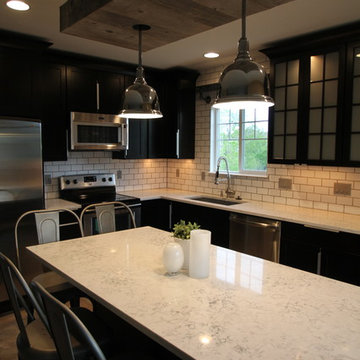
TVL Creative
Réalisation d'une grande cuisine ouverte urbaine en L et bois foncé avec un évier encastré, un placard à porte shaker, un plan de travail en quartz modifié, une crédence blanche, une crédence en carrelage métro, un électroménager en acier inoxydable, un sol en ardoise et îlot.
Réalisation d'une grande cuisine ouverte urbaine en L et bois foncé avec un évier encastré, un placard à porte shaker, un plan de travail en quartz modifié, une crédence blanche, une crédence en carrelage métro, un électroménager en acier inoxydable, un sol en ardoise et îlot.
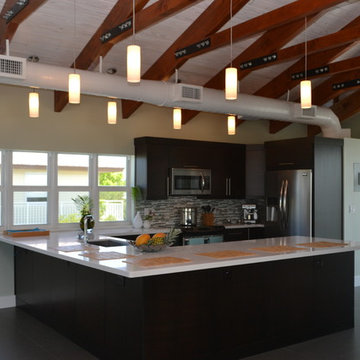
The main floor of the home is on the third floor with exposed rafters, whitewash tongue and groove ceiling and rectified porcelain floors.The kitchen is in an espresso finish with a wide L Shaped, island with a white quartz counter top.
Photo Credit: Christopher Casariego
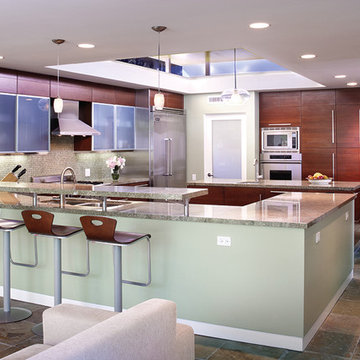
This kitchen remodel involved the demolition of several intervening rooms to create a large kitchen/family room that now connects directly to the backyard and the pool area. The new raised roof and clerestory help to bring light into the heart of the house and provides views to the surrounding treetops. The kitchen cabinets are by Italian manufacturer Scavolini. The floor is slate, the countertops are granite, and the raised ceiling is bamboo.
Design Team: Tracy Stone, Donatella Cusma', Sherry Cefali
Engineer: Dave Cefali
Photo by: Lawrence Anderson
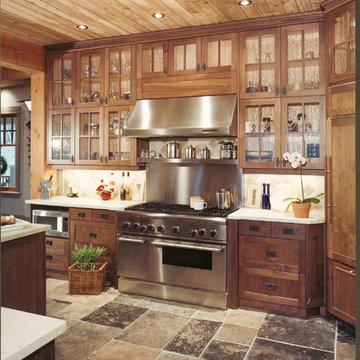
Bloomsbury Fine Cabinetry
Réalisation d'une grande cuisine chalet en L et bois foncé fermée avec un évier encastré, un placard à porte vitrée, un plan de travail en quartz modifié, une crédence beige, une crédence en carrelage de pierre, un électroménager en acier inoxydable, un sol en ardoise, îlot et un sol marron.
Réalisation d'une grande cuisine chalet en L et bois foncé fermée avec un évier encastré, un placard à porte vitrée, un plan de travail en quartz modifié, une crédence beige, une crédence en carrelage de pierre, un électroménager en acier inoxydable, un sol en ardoise, îlot et un sol marron.
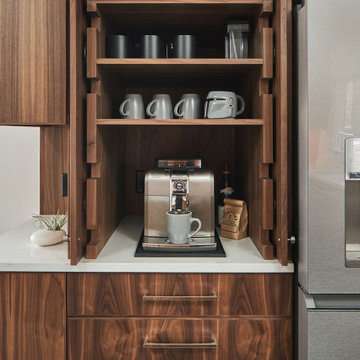
Cette image montre une cuisine américaine design en U et bois foncé avec un évier encastré, un placard à porte plane, un plan de travail en quartz modifié, une crédence blanche, une crédence en quartz modifié, un électroménager en acier inoxydable, un sol en ardoise, îlot, un sol gris et un plan de travail blanc.
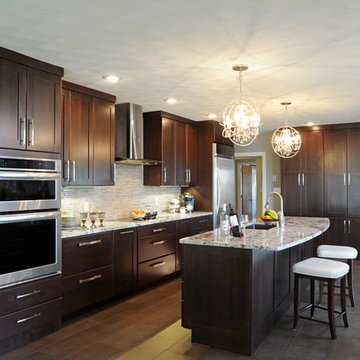
Dan Feldkamp
Réalisation d'une grande cuisine ouverte linéaire tradition en bois foncé avec un évier encastré, un placard à porte shaker, un plan de travail en granite, une crédence grise, une crédence en mosaïque, un électroménager en acier inoxydable, un sol en ardoise, îlot et un sol gris.
Réalisation d'une grande cuisine ouverte linéaire tradition en bois foncé avec un évier encastré, un placard à porte shaker, un plan de travail en granite, une crédence grise, une crédence en mosaïque, un électroménager en acier inoxydable, un sol en ardoise, îlot et un sol gris.
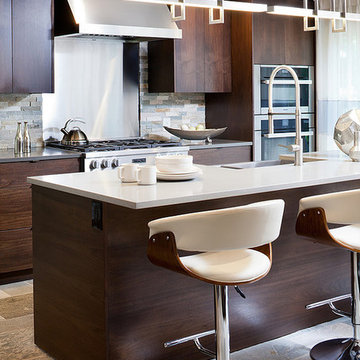
renovated modern open concept kitchen with dark wood walnut cabinetry. quartz man made counter tops. stainless steel appliainces. professional series appliances. modern island pendants. swivel leather modern barstools. slate floor and backsplash.
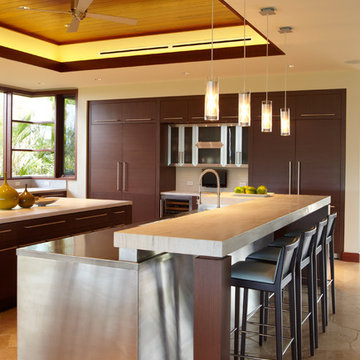
A 5,000 square foot "Hawaiian Ranch" style single-family home located in Kailua, Hawaii. Design focuses on blending into the surroundings while maintaing a fresh, up-to-date feel. Finished home reflects a strong indoor-outdoor relationship and features a lovely courtyard and pool, buffered from onshore winds.
Photography - Kyle Rothenborg
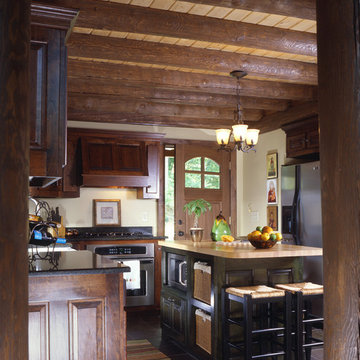
home by: Katahdin Cedar Log Homes
photos by: James Ray Spahn
Inspiration pour une cuisine chalet en L et bois foncé fermée et de taille moyenne avec un plan de travail en bois, un électroménager en acier inoxydable, un sol en ardoise et îlot.
Inspiration pour une cuisine chalet en L et bois foncé fermée et de taille moyenne avec un plan de travail en bois, un électroménager en acier inoxydable, un sol en ardoise et îlot.
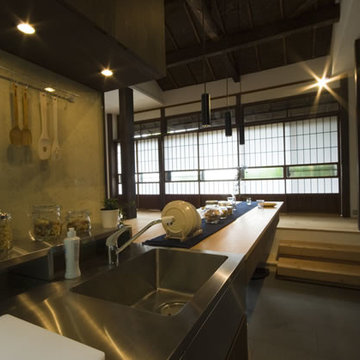
キッチンのバックガードには唐紙を使用しています。
Cette image montre une cuisine ouverte linéaire asiatique en bois foncé de taille moyenne avec un évier encastré, un plan de travail en inox, un électroménager noir, un sol en ardoise, îlot et un plan de travail beige.
Cette image montre une cuisine ouverte linéaire asiatique en bois foncé de taille moyenne avec un évier encastré, un plan de travail en inox, un électroménager noir, un sol en ardoise, îlot et un plan de travail beige.
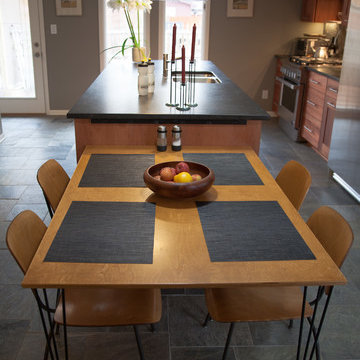
Complete kitchen renovation on mid century modern home
Inspiration pour une cuisine ouverte linéaire vintage en bois foncé de taille moyenne avec un évier 2 bacs, un placard à porte shaker, un plan de travail en stéatite, une crédence grise, une crédence en carrelage de pierre, un électroménager en acier inoxydable, un sol en ardoise, îlot et un sol gris.
Inspiration pour une cuisine ouverte linéaire vintage en bois foncé de taille moyenne avec un évier 2 bacs, un placard à porte shaker, un plan de travail en stéatite, une crédence grise, une crédence en carrelage de pierre, un électroménager en acier inoxydable, un sol en ardoise, îlot et un sol gris.
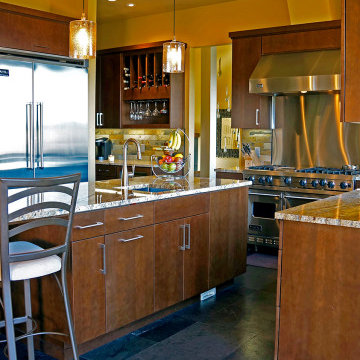
Aménagement d'une grande cuisine américaine craftsman en U et bois foncé avec un évier encastré, un placard à porte plane, un plan de travail en granite, une crédence marron, une crédence en ardoise, un électroménager en acier inoxydable, un sol en ardoise, îlot, un sol gris et un plan de travail marron.
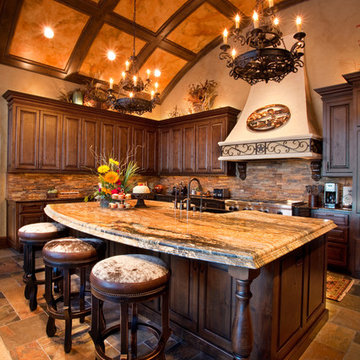
Vernon Wentz
Aménagement d'une grande cuisine ouverte montagne en U et bois foncé avec un évier de ferme, un placard avec porte à panneau surélevé, plan de travail en marbre, une crédence beige, une crédence en carrelage de pierre, un électroménager en acier inoxydable, un sol en ardoise et îlot.
Aménagement d'une grande cuisine ouverte montagne en U et bois foncé avec un évier de ferme, un placard avec porte à panneau surélevé, plan de travail en marbre, une crédence beige, une crédence en carrelage de pierre, un électroménager en acier inoxydable, un sol en ardoise et îlot.
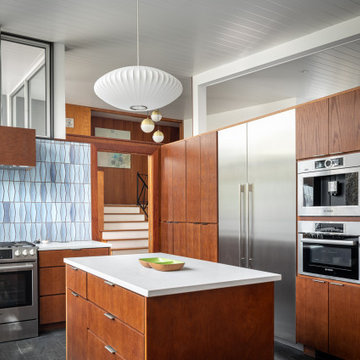
Mid-century modern kitchen with stainless steel appliances with a single kitchen island. There's a wonderful mix of warm and cool tones for the natural light of the clerestory windows to bounce off of.
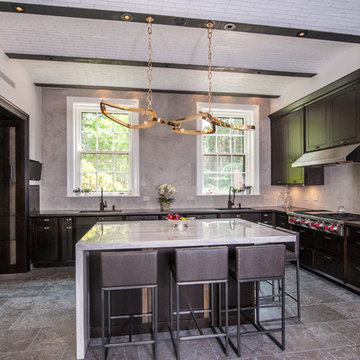
Cette photo montre une grande cuisine américaine encastrable chic en U et bois foncé avec un évier encastré, un placard à porte shaker, plan de travail en marbre, une crédence grise, une crédence en céramique, un sol en ardoise et îlot.
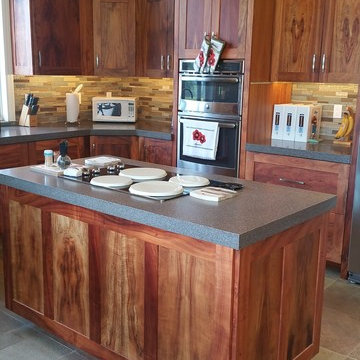
We milled Hawaiian curly Koa to use for the construction of these beautiful cabinets. We book-matched the wood by cutting thick 8/4'' material with the bandsaw to obtain the mirroring of woodgrains & character. This curly Koa wood makes unique designs such as heart shapes and patterns that are pleasing to view. We numbered and cataloged each piece of wood. Then arranged them in every possible configuration to find the most pleasing design. The finished product was a work of Natural Art.
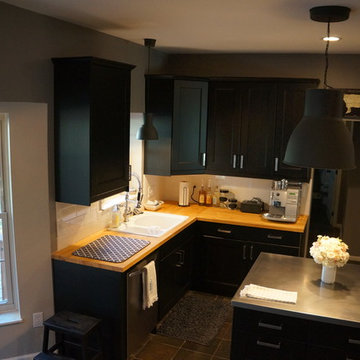
Réalisation d'une cuisine américaine urbaine en U et bois foncé de taille moyenne avec un évier 2 bacs, un placard avec porte à panneau encastré, un plan de travail en bois, une crédence blanche, une crédence en carreau de ciment, un électroménager en acier inoxydable, un sol en ardoise et îlot.
Idées déco de cuisines en bois foncé avec un sol en ardoise
4