Idées déco de cuisines en bois foncé avec un sol en marbre
Trier par :
Budget
Trier par:Populaires du jour
41 - 60 sur 1 481 photos
1 sur 3
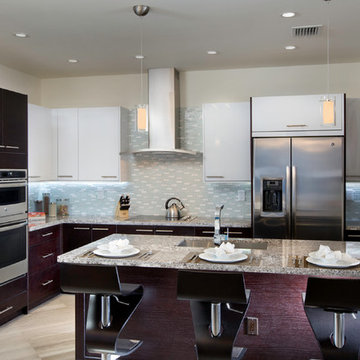
Interior Design by Julissa De los Santos and the MH2G Design Team. Photography by Francisco Aguila
Cette image montre une cuisine américaine minimaliste en bois foncé avec un évier encastré, un placard à porte plane, un plan de travail en granite, une crédence multicolore, une crédence en carreau de verre, un électroménager en acier inoxydable, un sol en marbre et îlot.
Cette image montre une cuisine américaine minimaliste en bois foncé avec un évier encastré, un placard à porte plane, un plan de travail en granite, une crédence multicolore, une crédence en carreau de verre, un électroménager en acier inoxydable, un sol en marbre et îlot.
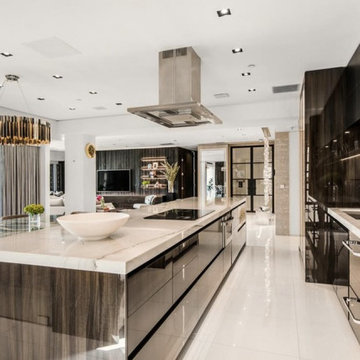
Idée de décoration pour une cuisine américaine linéaire design en bois foncé de taille moyenne avec un évier posé, un placard à porte plane, plan de travail en marbre, une crédence métallisée, une crédence en carreau de verre, un électroménager en acier inoxydable, un sol en marbre, îlot, un sol blanc et un plan de travail beige.
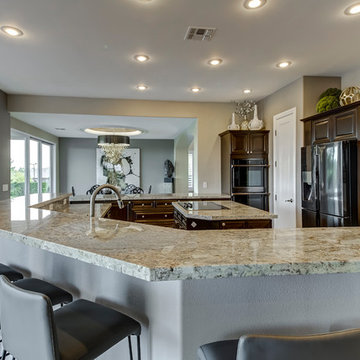
Cette image montre une grande cuisine américaine traditionnelle en U et bois foncé avec un évier 2 bacs, un placard avec porte à panneau surélevé, un plan de travail en granite, une crédence grise, une crédence en dalle de pierre, un électroménager en acier inoxydable, un sol en marbre, îlot, un sol beige et un plan de travail marron.
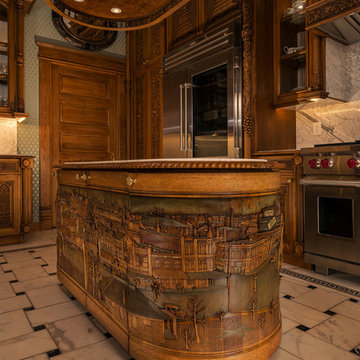
Inspiration pour une cuisine américaine craftsman en L et bois foncé de taille moyenne avec un placard avec porte à panneau encastré, îlot, plan de travail en marbre, une crédence blanche, une crédence en dalle de pierre, un électroménager en acier inoxydable, un évier encastré, un sol en marbre et un sol blanc.
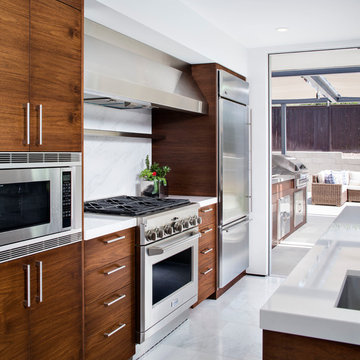
marble backsplash,
Cette photo montre une très grande cuisine ouverte tendance en U et bois foncé avec un évier encastré, un placard à porte plane, une crédence blanche, une crédence en dalle de pierre, un électroménager en acier inoxydable, un sol en marbre, îlot et un sol gris.
Cette photo montre une très grande cuisine ouverte tendance en U et bois foncé avec un évier encastré, un placard à porte plane, une crédence blanche, une crédence en dalle de pierre, un électroménager en acier inoxydable, un sol en marbre, îlot et un sol gris.

Photo ⓒ Luis de la Rosa
Inspiration pour une très grande cuisine américaine design en L et bois foncé avec un évier encastré, un placard à porte plane, un plan de travail en quartz modifié, une crédence blanche, une crédence en carreau briquette, un électroménager en acier inoxydable, un sol en marbre, îlot, un sol bleu et un plan de travail jaune.
Inspiration pour une très grande cuisine américaine design en L et bois foncé avec un évier encastré, un placard à porte plane, un plan de travail en quartz modifié, une crédence blanche, une crédence en carreau briquette, un électroménager en acier inoxydable, un sol en marbre, îlot, un sol bleu et un plan de travail jaune.

Aménagement d'une grande cuisine contemporaine en L et bois foncé avec un évier encastré, un placard à porte plane, un plan de travail en quartz modifié, une crédence blanche, une crédence en dalle de pierre, un électroménager en acier inoxydable, un sol en marbre, îlot, un plan de travail blanc et un sol blanc.
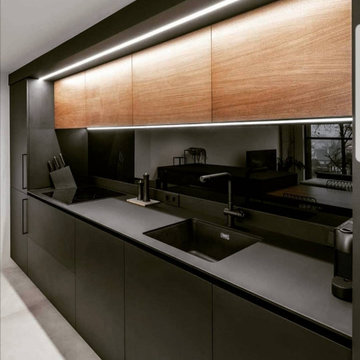
Réalisation d'une grande cuisine américaine linéaire minimaliste en bois foncé avec un évier encastré, un placard à porte plane, un plan de travail en quartz modifié, un électroménager noir, un sol en marbre, un sol blanc et un plan de travail gris.
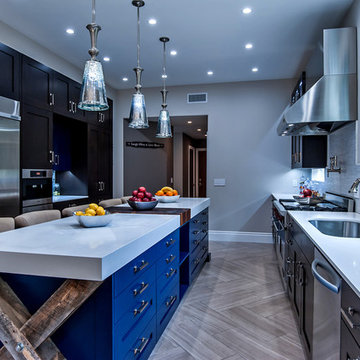
designed by @D. Zucker Design
Inspiration pour une très grande cuisine américaine parallèle traditionnelle en bois foncé avec un évier encastré, un placard à porte shaker, un plan de travail en quartz modifié, une crédence blanche, une crédence en carreau briquette, un électroménager en acier inoxydable, un sol en marbre, îlot et un sol marron.
Inspiration pour une très grande cuisine américaine parallèle traditionnelle en bois foncé avec un évier encastré, un placard à porte shaker, un plan de travail en quartz modifié, une crédence blanche, une crédence en carreau briquette, un électroménager en acier inoxydable, un sol en marbre, îlot et un sol marron.
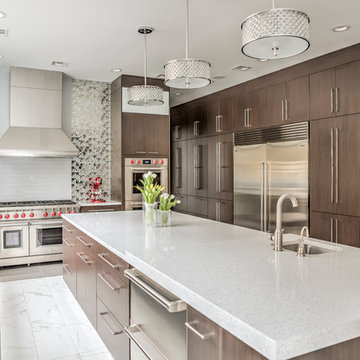
Absolutely stunning warm wood contemporary kitchen featuring full mirrored tile back splash focal point.
Expansive layout with loads of pantry storage and counter top work space. Separate hidden breakfast bar and dinette server.
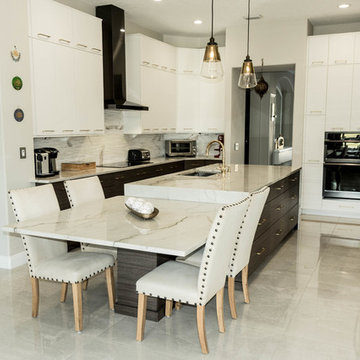
Cette photo montre une grande cuisine ouverte tendance en U et bois foncé avec un évier encastré, un placard à porte plane, un plan de travail en quartz, une crédence blanche, une crédence en carrelage de pierre, un électroménager noir, un sol en marbre, îlot, un sol gris et un plan de travail blanc.
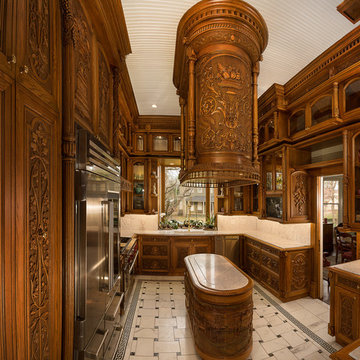
Aménagement d'une cuisine américaine craftsman en L et bois foncé de taille moyenne avec un évier encastré, un placard avec porte à panneau encastré, plan de travail en marbre, une crédence blanche, une crédence en dalle de pierre, un électroménager en acier inoxydable, un sol en marbre et îlot.
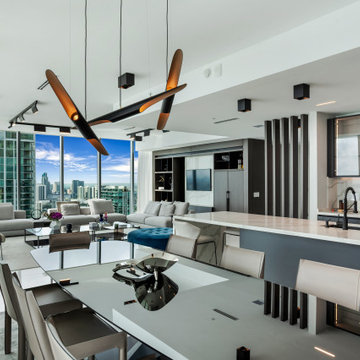
Cette photo montre une grande cuisine américaine moderne en U et bois foncé avec un évier encastré, un placard à porte plane, un plan de travail en quartz modifié, une crédence blanche, une crédence en quartz modifié, un électroménager noir, un sol en marbre, îlot, un sol blanc et un plan de travail blanc.
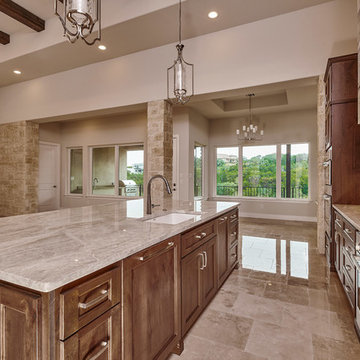
This transitional kitchen is a timeless, unique, clean and fine lines with a polished marble counter top and flooring. The vent hood is a custom piece and the cabinetry is built in custom and stained to perfection.
Wood:
Knotty Alder
Finish: Pecan with a
light shade
Door Style:
CS5-125N-FLAT
Countertops:
Quartzite
Taj Mahal
3CM Square Edge
Interior Rock:
Cobra Stone
Limestone
Cream 468
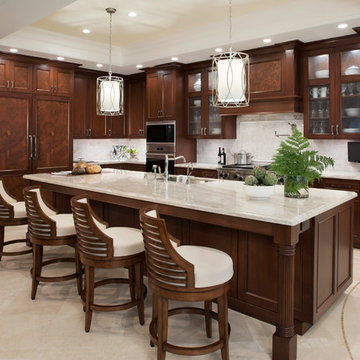
Matthew Horton
Cette image montre une cuisine encastrable traditionnelle en L et bois foncé de taille moyenne avec un plan de travail en quartz, une crédence blanche, une crédence en carrelage de pierre, un sol en marbre, îlot, un évier encastré et un placard à porte affleurante.
Cette image montre une cuisine encastrable traditionnelle en L et bois foncé de taille moyenne avec un plan de travail en quartz, une crédence blanche, une crédence en carrelage de pierre, un sol en marbre, îlot, un évier encastré et un placard à porte affleurante.
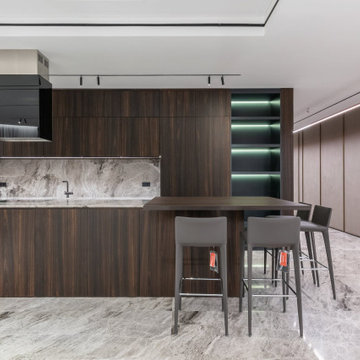
We are trilled with the results of this kitchen renovation as it weaves a blend of timeless elegance and contemporary comfort in this Residence kitchen renovation. The client wanted to utilise Marble and wood finishes throughout to create an atmosphere of refined luxury. The living area features opulent marble flooring, while the kitchen seamlessly combines wooden cabinetry with a sleek marble countertop.
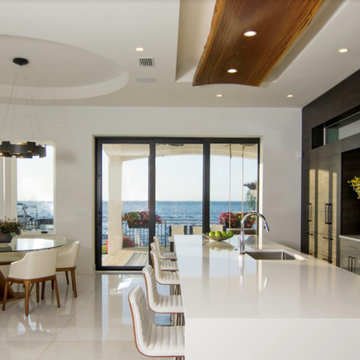
Modern Kitchen
Réalisation d'une grande cuisine américaine encastrable design en L et bois foncé avec un évier encastré, un placard à porte plane, une crédence blanche, une crédence en quartz modifié, un sol en marbre, îlot, un sol blanc, un plan de travail blanc et un plafond à caissons.
Réalisation d'une grande cuisine américaine encastrable design en L et bois foncé avec un évier encastré, un placard à porte plane, une crédence blanche, une crédence en quartz modifié, un sol en marbre, îlot, un sol blanc, un plan de travail blanc et un plafond à caissons.

World Renowned Architecture Firm Fratantoni Design created this beautiful home! They design home plans for families all over the world in any size and style. They also have in-house Interior Designer Firm Fratantoni Interior Designers and world class Luxury Home Building Firm Fratantoni Luxury Estates! Hire one or all three companies to design and build and or remodel your home!

Experience the epitome of luxury with this stunning home design. Featuring floor to ceiling windows, the space is flooded with natural light, creating a warm and inviting atmosphere.
Cook in style with the modern wooden kitchen, complete with a high-end gold-colored island. Perfect for entertaining guests, this space is sure to impress.
The stunning staircase is a true masterpiece, blending seamlessly with the rest of the home's design elements. With a combination of warm gold and wooden elements, it's both functional and beautiful.
Cozy up in front of the modern fireplace, surrounded by the beauty of this home's design. The use of glass throughout the space creates a seamless transition from room to room.
The stunning floor plan of this home is the result of thoughtful planning and expert design. The natural stone flooring adds an extra touch of luxury, while the abundance of glass creates an open and airy feel. Whether you're entertaining guests or simply relaxing at home, this is the ultimate space for luxury living.
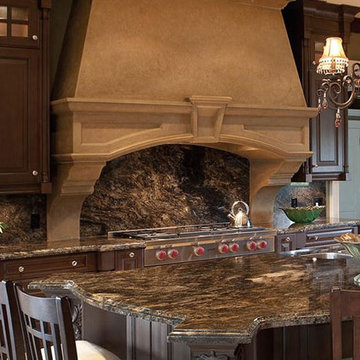
This range hood is a masterpiece. Huge, perfectly adapted to the decor, this chocolate honed finish vent hood is really gorgeous. The choice of dark marble fits great with the dark wood cabinets and cast stone hood. https://www.omegakitchenhoods.com/
Idées déco de cuisines en bois foncé avec un sol en marbre
3