Idées déco de cuisines en bois foncé avec un sol en travertin
Trier par :
Budget
Trier par:Populaires du jour
1 - 20 sur 3 637 photos
1 sur 3

Exemple d'une cuisine ouverte parallèle chic en bois foncé de taille moyenne avec un évier encastré, un placard à porte plane, un plan de travail en surface solide, une crédence grise, une crédence en carrelage de pierre, un électroménager en acier inoxydable, un sol en travertin et îlot.
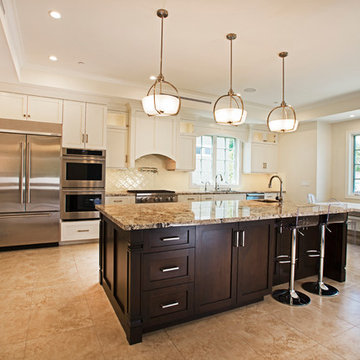
Victor Boghossian Photography
www.victorboghossian.com
818-634-3133
Cette photo montre une cuisine ouverte tendance en L et bois foncé de taille moyenne avec un placard à porte shaker, un plan de travail en granite, une crédence blanche, une crédence en carreau de porcelaine, un électroménager en acier inoxydable, îlot, un évier encastré et un sol en travertin.
Cette photo montre une cuisine ouverte tendance en L et bois foncé de taille moyenne avec un placard à porte shaker, un plan de travail en granite, une crédence blanche, une crédence en carreau de porcelaine, un électroménager en acier inoxydable, îlot, un évier encastré et un sol en travertin.

Idée de décoration pour une grande cuisine américaine chalet en L et bois foncé avec un placard avec porte à panneau encastré, un électroménager en acier inoxydable, îlot, un plan de travail en granite, une crédence multicolore, une crédence en carreau briquette, un sol en travertin et un sol beige.

Large kitchen remodel transformed the space in keeping with the farmhouse style of the home, adding a large working and seating island with undermount copper sink. A large cabinet bank now links the kitchen and adjoining dining space. Photo: Timothy Manning www.manningmagic.com
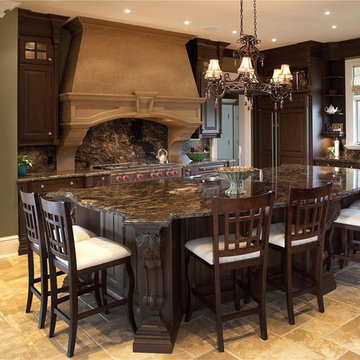
"omega cast stone kitchen hood"
"omega cast stone vent hood"
"omega kitchen hood toronto"
"cast stone kitchen hood"
"custom vent hood"
"cast stone kitchen hood montreal"
"cast stone kitchen range hood"
"kitchen design ideas"
"kitchen vent hood molding"
"carved kitchen range hood"
"commercial cast stone vent hood"
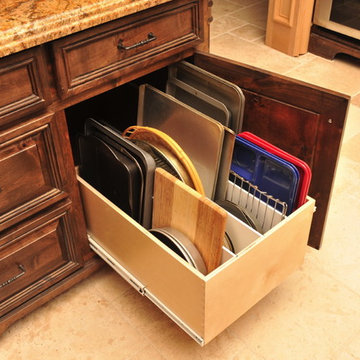
Cette photo montre une cuisine chic en bois foncé avec un placard avec porte à panneau surélevé, un plan de travail en granite, un sol en travertin et un sol marron.

This is a traditional kitchen, yet the materials make it extraordinary: mosaics of natural seashell in a herringbone motif have been applied into the inside of the rich walnut cabinetry, creating a luminescent texture to the upper level areas. Beyond the rich walnut, the oven section and the custom hood accents are finished in a soft metallic gold lacquer. For the work tops, leathered quartzite creates a light but rich surface that begs to be touched. Metallic bronze glazed subway tile, grouted with glittering silica creates a dramatic backsplash that challenges the definition of traditional design. On the cabinetry, custom bronze hardware by Edgar Berebi is inset with hundreds of Swarovski crystals, producing an opulent layer of detail that feels like jewelry. Shimmering cut glass and crystal chandeliers finish off the luxe look in a way that feels glamorous and timeless.
Dave Bryce Photography

Idée de décoration pour une cuisine américaine encastrable tradition en L et bois foncé de taille moyenne avec un évier de ferme, un placard à porte vitrée, plan de travail en marbre, une crédence grise, une crédence en carreau de verre, un sol en travertin et îlot.

Cette image montre une grande cuisine américaine design en bois foncé et L avec un évier encastré, un placard à porte plane, une crédence multicolore, une crédence en carreau briquette, un électroménager en acier inoxydable, 2 îlots, un plan de travail en quartz, un sol en travertin et un sol beige.
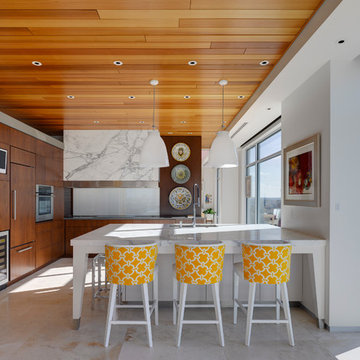
New modern kitchen combines cherry flush overlay cabinetry/quartz/glass backsplash with white opaque lacquer island/marble top - Interior Design: HAUS | Architecture + LEVEL Interiors - Furniture: Houseworks -
Photography: Ryan Kurtz
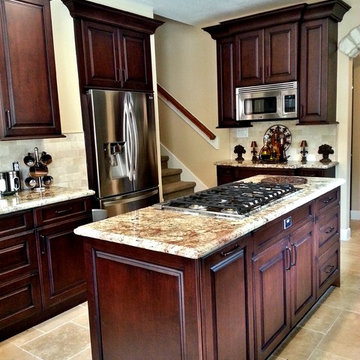
Cabinetry designed and installed by Kitchen Central. Photo by Kitchen Central. Cabinetry built by Elmwood Kitchens.
www.kitchencentral.com
www.elmwoodkitchens.com

Thomas Lutz, Winter Haven, Fl.
Exemple d'une cuisine nature en U et bois foncé de taille moyenne avec un évier de ferme, un placard à porte shaker, un plan de travail en granite, une crédence multicolore, une crédence en carreau de verre, un électroménager en acier inoxydable, un sol en travertin, aucun îlot et un sol beige.
Exemple d'une cuisine nature en U et bois foncé de taille moyenne avec un évier de ferme, un placard à porte shaker, un plan de travail en granite, une crédence multicolore, une crédence en carreau de verre, un électroménager en acier inoxydable, un sol en travertin, aucun îlot et un sol beige.
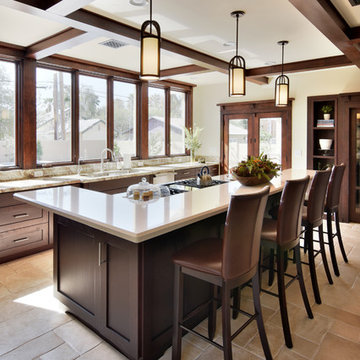
Interior Design: Moxie Design Studio LLC
Architect: Stephanie Espinoza
Construction: Pankow Construction
Aménagement d'une grande arrière-cuisine craftsman en bois foncé avec un évier 2 bacs, un placard à porte shaker, un plan de travail en surface solide, un électroménager en acier inoxydable, un sol en travertin et îlot.
Aménagement d'une grande arrière-cuisine craftsman en bois foncé avec un évier 2 bacs, un placard à porte shaker, un plan de travail en surface solide, un électroménager en acier inoxydable, un sol en travertin et îlot.
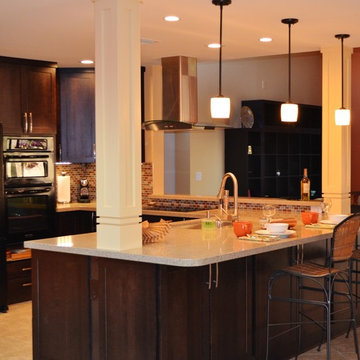
The openness is refreshing.
This peninsula is sure to be
the center of many gatherings with family and friends.
Cette photo montre une cuisine ouverte moderne en U et bois foncé de taille moyenne avec un évier encastré, un placard avec porte à panneau encastré, une crédence multicolore, une crédence en carreau de verre, un électroménager noir, un sol en travertin, une péninsule et un plan de travail en quartz modifié.
Cette photo montre une cuisine ouverte moderne en U et bois foncé de taille moyenne avec un évier encastré, un placard avec porte à panneau encastré, une crédence multicolore, une crédence en carreau de verre, un électroménager noir, un sol en travertin, une péninsule et un plan de travail en quartz modifié.

Builder/Designer/Owner – Masud Sarshar
Photos by – Simon Berlyn, BerlynPhotography
Our main focus in this beautiful beach-front Malibu home was the view. Keeping all interior furnishing at a low profile so that your eye stays focused on the crystal blue Pacific. Adding natural furs and playful colors to the homes neutral palate kept the space warm and cozy. Plants and trees helped complete the space and allowed “life” to flow inside and out. For the exterior furnishings we chose natural teak and neutral colors, but added pops of orange to contrast against the bright blue skyline.
This open floor plan kitchen, living room, dining room, and staircase. Owner wanted a transitional flare with mid century, industrial, contemporary, modern, and masculinity. Perfect place to entertain and dine with friends.
JL Interiors is a LA-based creative/diverse firm that specializes in residential interiors. JL Interiors empowers homeowners to design their dream home that they can be proud of! The design isn’t just about making things beautiful; it’s also about making things work beautifully. Contact us for a free consultation Hello@JLinteriors.design _ 310.390.6849_ www.JLinteriors.design

The waterfall marble countertop replaced to old wall, which opened this kitchen up a lot, much to the delight of the owners.
Textured MDF panels with LED under-the-counter dimmable strip lights gave the area a whole new feel.
Scot Trueblood, Paradise Aerial Imagery
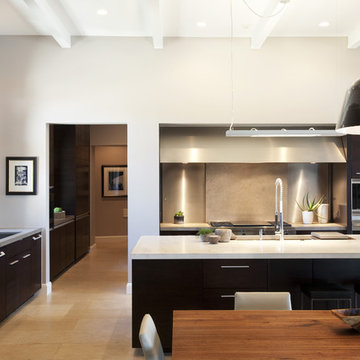
Cette photo montre une grande cuisine américaine tendance en L et bois foncé avec un électroménager en acier inoxydable, un placard à porte plane, une crédence beige, une crédence en dalle de pierre, îlot, un évier encastré, un sol en travertin, un plan de travail en quartz modifié et un sol beige.
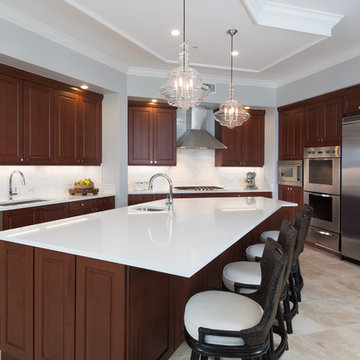
Inspiration pour une grande cuisine traditionnelle en U et bois foncé fermée avec un évier encastré, un placard avec porte à panneau surélevé, un plan de travail en surface solide, une crédence blanche, une crédence en marbre, un électroménager en acier inoxydable, un sol en travertin, îlot, un sol beige et un plan de travail blanc.
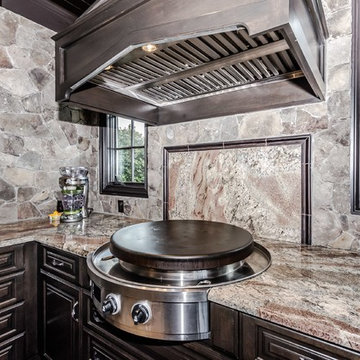
Inspiration pour une grande cuisine américaine minimaliste en U et bois foncé avec un évier 2 bacs, un placard avec porte à panneau surélevé, un plan de travail en granite, une crédence beige, une crédence en carrelage de pierre, un électroménager en acier inoxydable, un sol en travertin et une péninsule.

Pam Singleton/Image Photography
Réalisation d'une très grande cuisine encastrable méditerranéenne en bois foncé et L fermée avec un placard avec porte à panneau surélevé, un plan de travail en granite, un sol en travertin, un évier encastré, une crédence beige, îlot, une crédence en pierre calcaire, un sol beige et un plan de travail beige.
Réalisation d'une très grande cuisine encastrable méditerranéenne en bois foncé et L fermée avec un placard avec porte à panneau surélevé, un plan de travail en granite, un sol en travertin, un évier encastré, une crédence beige, îlot, une crédence en pierre calcaire, un sol beige et un plan de travail beige.
Idées déco de cuisines en bois foncé avec un sol en travertin
1