Idées déco de cuisines en bois foncé avec un sol en vinyl
Trier par :
Budget
Trier par:Populaires du jour
81 - 100 sur 2 412 photos
1 sur 3
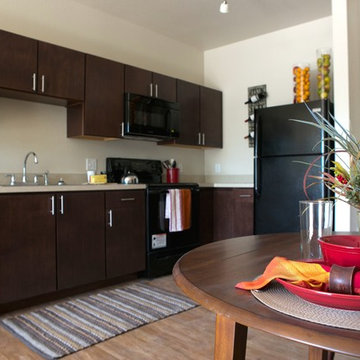
http://www.craigvollmerphotography.com
Aménagement d'une petite cuisine américaine linéaire classique en bois foncé avec un placard à porte plane, un plan de travail en stratifié, un électroménager noir et un sol en vinyl.
Aménagement d'une petite cuisine américaine linéaire classique en bois foncé avec un placard à porte plane, un plan de travail en stratifié, un électroménager noir et un sol en vinyl.
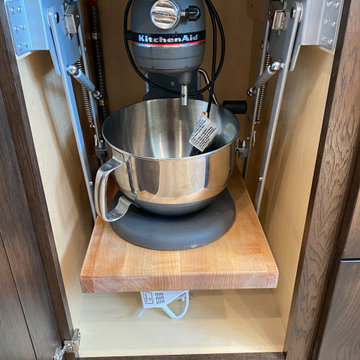
Modern Farmhouse Kitchen Remodel
Idée de décoration pour une arrière-cuisine champêtre en U et bois foncé de taille moyenne avec un évier de ferme, un placard à porte shaker, un plan de travail en quartz, une crédence blanche, une crédence en mosaïque, un électroménager en acier inoxydable, un sol en vinyl, une péninsule, un sol marron et un plan de travail blanc.
Idée de décoration pour une arrière-cuisine champêtre en U et bois foncé de taille moyenne avec un évier de ferme, un placard à porte shaker, un plan de travail en quartz, une crédence blanche, une crédence en mosaïque, un électroménager en acier inoxydable, un sol en vinyl, une péninsule, un sol marron et un plan de travail blanc.
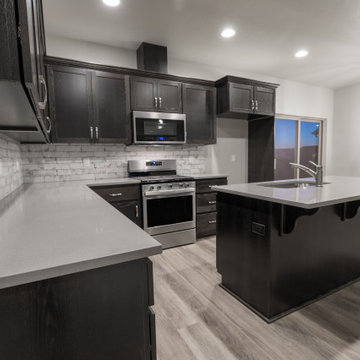
Unique, antiqued, white subway tiles with quartz countertops. Dark-stained, oak cabinetry and light gray vinyl plank flooring.
Cette image montre une cuisine ouverte traditionnelle en L et bois foncé de taille moyenne avec un évier encastré, un placard à porte shaker, un plan de travail en quartz modifié, une crédence blanche, une crédence en céramique, un électroménager en acier inoxydable, un sol en vinyl, îlot, un sol gris et un plan de travail gris.
Cette image montre une cuisine ouverte traditionnelle en L et bois foncé de taille moyenne avec un évier encastré, un placard à porte shaker, un plan de travail en quartz modifié, une crédence blanche, une crédence en céramique, un électroménager en acier inoxydable, un sol en vinyl, îlot, un sol gris et un plan de travail gris.
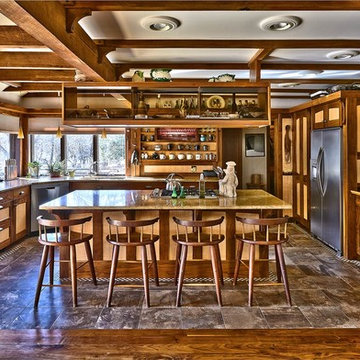
http://www.levimillerphotography.com/
Idées déco pour une grande cuisine américaine craftsman en U et bois foncé avec un électroménager en acier inoxydable, îlot, un évier encastré, un placard à porte shaker, un plan de travail en granite et un sol en vinyl.
Idées déco pour une grande cuisine américaine craftsman en U et bois foncé avec un électroménager en acier inoxydable, îlot, un évier encastré, un placard à porte shaker, un plan de travail en granite et un sol en vinyl.
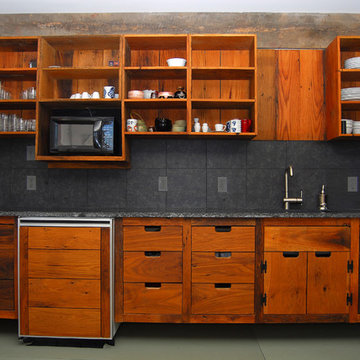
Cette image montre une cuisine ouverte linéaire asiatique en bois foncé de taille moyenne avec un évier encastré, un placard à porte plane, un plan de travail en granite, une crédence grise, une crédence en carrelage de pierre, un électroménager en acier inoxydable, un sol en vinyl et aucun îlot.
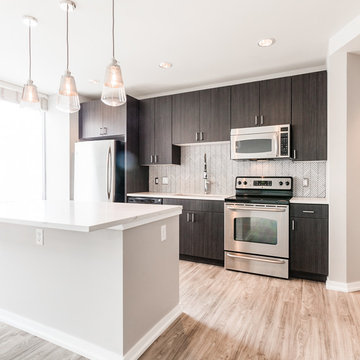
Flooring: Evoke 'Sterling' Luxury Vinyl
https://evokeflooring.com/ca/products/luxury-vinyl
Development by Red Peak
https://redpeak.com/
Photography by Michael Malvitz
https://www.malvitzphotography.com/

This 1960's kitchen condo had a dated floorplan. It was cramped, tiny and separated from the main living/dining area. To create a space more suitable for entertaining, all three walls were removed. The old bar area was incorporated into the new footprint. Brick veneer was used as a kitchen backsplash, installed up to the ceiling and around the side. It gives the illusion that the brick was always there, lurking behind the wall. To hide the electrical components, we added soffits and posts. This helped define the kitchen area. A knee wall in front of the island hides more electrical and adds counter depth. The open space between the counters was extended from 36 inches to 50, making it comfortable for multiple chefs. Luxury vinyl was installed to unify the space.
Don Cochran Photography
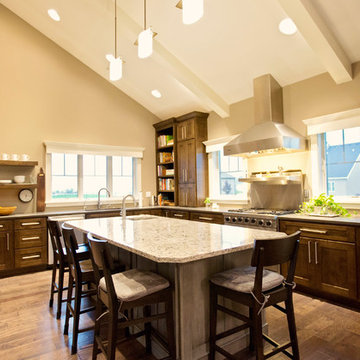
Inspiration pour une grande cuisine traditionnelle en U et bois foncé avec un évier encastré, un placard à porte shaker, un plan de travail en granite, un électroménager en acier inoxydable, un sol en vinyl, îlot, un sol marron et un plan de travail gris.
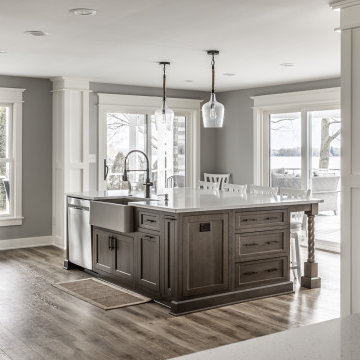
Total layout change as the living room, kitchen and dining room were all 3 separate rooms. We knocked down all the walls to make it an open floor plan that flows and connects all 3 spaces. We also extended the kitchen and deck out further to make it even bigger. Adde the large slider doors and windows in the living room to keep it open and connected with the outdoor space and so you could see the gorgeous view of the lake they live on. Added a pantry, and swapped the laundry and half bath to make it more convenient for both both indoor use and for easy access from the exterior when guests are over!
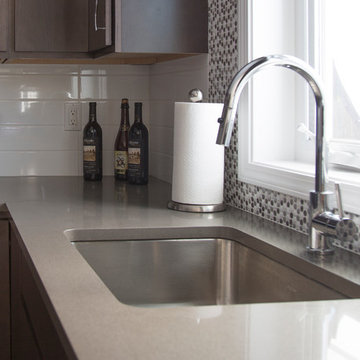
John Holen
Réalisation d'une cuisine américaine design en U et bois foncé de taille moyenne avec un évier 1 bac, un placard à porte plane, un plan de travail en quartz modifié, une crédence blanche, une crédence en céramique, un électroménager en acier inoxydable, un sol en vinyl et aucun îlot.
Réalisation d'une cuisine américaine design en U et bois foncé de taille moyenne avec un évier 1 bac, un placard à porte plane, un plan de travail en quartz modifié, une crédence blanche, une crédence en céramique, un électroménager en acier inoxydable, un sol en vinyl et aucun îlot.
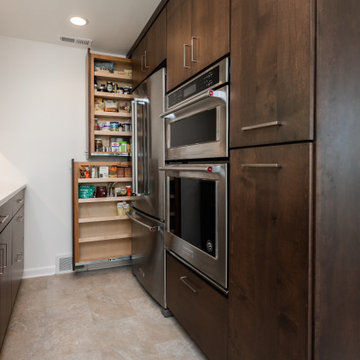
A mid-sized mid-century modern 'L' shaped kitchen with vinyl floor eat-in remodel in Seattle with an undermount sink, flat-panel cabinets, dark wood cabinets, quartz countertops, blue backsplash, ceramic backsplash, stainless steel appliances, an island and white countertops
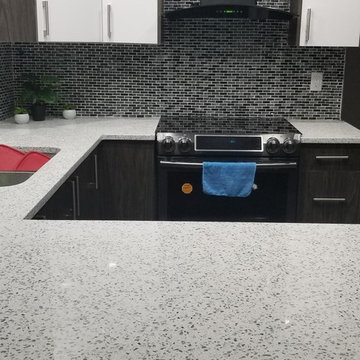
Idée de décoration pour une petite cuisine américaine design en U et bois foncé avec un évier encastré, un placard à porte plane, un plan de travail en quartz, une crédence multicolore, un électroménager en acier inoxydable, un sol en vinyl, îlot, un sol gris et un plan de travail blanc.
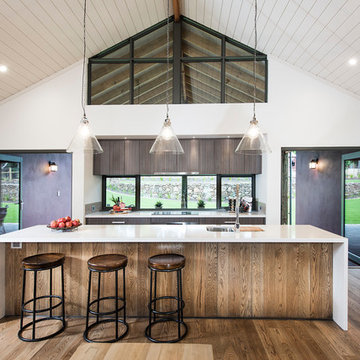
Joel Barbitta
Cette image montre une cuisine américaine parallèle design en bois foncé de taille moyenne avec îlot, un évier encastré, un placard à porte plane, un plan de travail en quartz, une crédence en feuille de verre, un électroménager en acier inoxydable et un sol en vinyl.
Cette image montre une cuisine américaine parallèle design en bois foncé de taille moyenne avec îlot, un évier encastré, un placard à porte plane, un plan de travail en quartz, une crédence en feuille de verre, un électroménager en acier inoxydable et un sol en vinyl.

Designing a completely round home is challenging! Add to that, the two tubes are merely 8' wide. This requires EVERY piece of furniture to be custom built to fit the continuous rounding walls, floors and ceiling. We used every possible inch to provide storage for our clients personal belongings and household needs... sustainable for 3 years!
Solid walnut wood paneling and custom built shelving was used throughout as well as tons of hidden storage... in, under and atop every possible inch of this project was locate and utilized! Backsplash above the Kitchen sink is super thinly cut mosaic tile made out of MIRROR! It's reflective, creates an illusion of space and light, It sparkles and looks AMAZING!
MMM Photography
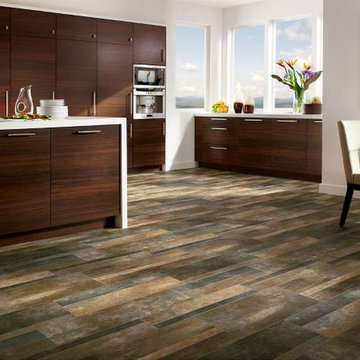
Idée de décoration pour une grande cuisine américaine minimaliste en L et bois foncé avec un évier encastré, un placard à porte plane, un électroménager en acier inoxydable, îlot et un sol en vinyl.
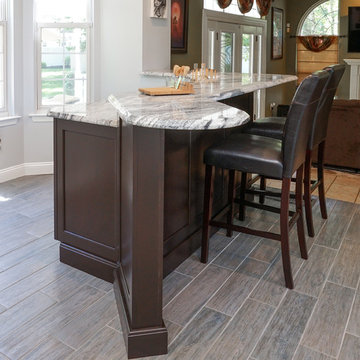
Idées déco pour une grande cuisine américaine classique en L et bois foncé avec un évier 2 bacs, un plan de travail en granite, une crédence grise, une crédence en carrelage de pierre, un électroménager en acier inoxydable, îlot, un placard à porte shaker, un sol en vinyl et un sol marron.
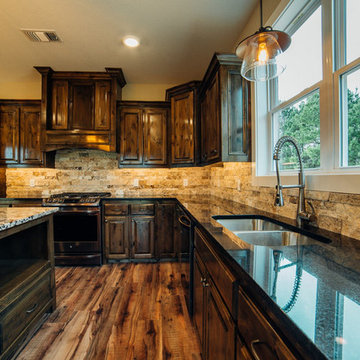
Cette image montre une grande cuisine ouverte chalet en L et bois foncé avec un évier 2 bacs, un placard avec porte à panneau surélevé, un plan de travail en granite, une crédence beige, une crédence en travertin, un électroménager en acier inoxydable, un sol en vinyl, îlot, un sol beige et plan de travail noir.

Brady Vernik
Aménagement d'une petite cuisine classique en U et bois foncé fermée avec un évier encastré, un placard avec porte à panneau encastré, un plan de travail en quartz modifié, une crédence blanche, une crédence en dalle de pierre, un électroménager en acier inoxydable, un sol en vinyl, aucun îlot, un sol marron et un plan de travail blanc.
Aménagement d'une petite cuisine classique en U et bois foncé fermée avec un évier encastré, un placard avec porte à panneau encastré, un plan de travail en quartz modifié, une crédence blanche, une crédence en dalle de pierre, un électroménager en acier inoxydable, un sol en vinyl, aucun îlot, un sol marron et un plan de travail blanc.
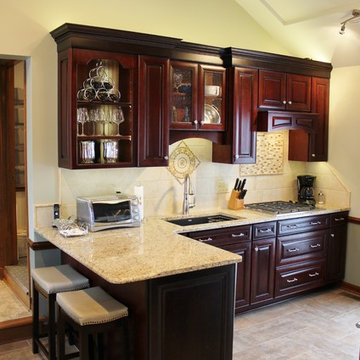
Réalisation d'une cuisine américaine tradition en L et bois foncé avec un évier encastré, un placard avec porte à panneau surélevé, un plan de travail en granite, une crédence beige, une crédence en céramique, un électroménager en acier inoxydable, un sol en vinyl, une péninsule et un sol beige.
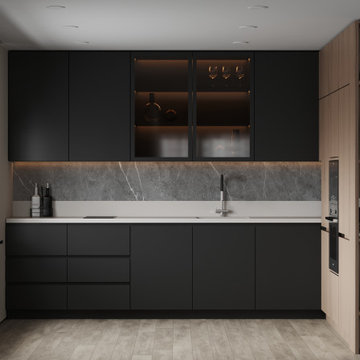
Exemple d'une cuisine américaine bicolore et blanche et bois tendance en L et bois foncé de taille moyenne avec un évier intégré, un placard à porte vitrée, un plan de travail en surface solide, une crédence noire, une crédence en carreau de porcelaine, un électroménager noir, un sol en vinyl, aucun îlot, un sol beige et un plan de travail gris.
Idées déco de cuisines en bois foncé avec un sol en vinyl
5