Idées déco de cuisines en bois foncé avec une crédence beige
Trier par :
Budget
Trier par:Populaires du jour
1 - 20 sur 27 013 photos
1 sur 3

Réalisation d'une cuisine ouverte tradition en U et bois foncé de taille moyenne avec un placard avec porte à panneau surélevé, un plan de travail en granite, un électroménager en acier inoxydable, un sol en carrelage de céramique, îlot, un évier de ferme, une crédence beige et une crédence en carrelage de pierre.

Idée de décoration pour une grande cuisine méditerranéenne en bois foncé et L avec un évier encastré, un placard avec porte à panneau surélevé, un plan de travail en granite, une crédence beige, un électroménager en acier inoxydable et îlot.

All of the cabinets in the kitchen are custom-made by Inplace Studio of La Jolla.
Inspiration pour une grande cuisine ouverte design en L et bois foncé avec un électroménager en acier inoxydable, un évier encastré, un sol en bois brun, un sol marron, un placard à porte shaker, un plan de travail en granite, une crédence beige, une crédence en dalle de pierre et îlot.
Inspiration pour une grande cuisine ouverte design en L et bois foncé avec un électroménager en acier inoxydable, un évier encastré, un sol en bois brun, un sol marron, un placard à porte shaker, un plan de travail en granite, une crédence beige, une crédence en dalle de pierre et îlot.

Exemple d'une grande cuisine ouverte linéaire en bois foncé avec un évier encastré, un placard avec porte à panneau surélevé, un plan de travail en quartz, une crédence beige, une crédence en carrelage de pierre, un électroménager en acier inoxydable, un sol en bois brun, 2 îlots et un plan de travail blanc.

A custom kitchen in Rustic Hickory with a Distressed Painted Alder Island. Rich wood tones pair nicely with the lovely view of the woods and creek out the kitchen windows. The island draws your attention without distracting from the overall beauty of the home and setting.

Réalisation d'une cuisine ouverte tradition en L et bois foncé de taille moyenne avec un évier 2 bacs, un placard à porte shaker, un plan de travail en granite, une crédence beige, une crédence en carrelage métro, un électroménager en acier inoxydable, parquet foncé, îlot, un sol marron et un plan de travail beige.

Exemple d'une cuisine en bois foncé avec un évier encastré, un placard à porte plane, un plan de travail en quartz modifié, une crédence beige, une crédence en carreau de porcelaine, un électroménager en acier inoxydable, un sol en bois brun, îlot et un plafond voûté.

The first and most obvious change in the beautifully finished kitchen is the stunning new island. Removing the L-shaped bar around the perimeter of the kitchen along with the very small original island allowed ample space for this luxe showstopper. The new island provides plenty of workspace on it’s sleek, 4 ft x 9 ft Titanium Granite countertop, which also doubles as a seating area. Our clients are now able to host guests while preparing their meals without feeling removed from the conversation.
This monster-sized beauty also houses additional hidden storage cabinets with adjustable shelving just behind the barstools and convenient storage drawers on the other side. You’ll also notice the elegant furniture-style Baroque posts that were installed on each end, creating a very custom, high-end look.
Final photos by www.impressia.net

A newly renovated twenty-seven-unit apartment building in Astoria, New York partnered with Rochon New York. Despite limited space, the Rochon New York design team designed a transitional open and airy gourmet kitchen, which is perfect for cooking and entertaining. The countertops are white quartz. The backsplash is subway tiles. GE appliances were selected. The floor is hardwood. And the Rochon wood grain cabinets have a flat door with a handgrip for a modern look.
Since Rochon is the manufacturer, there is never an additional charge for custom sizes or colors.
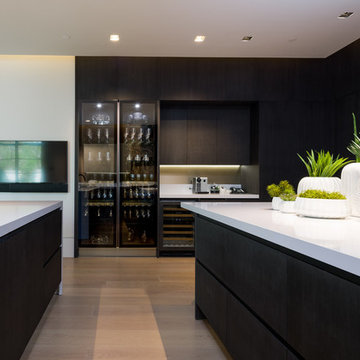
Kitchen with large island and glass door wine refrigerator.
Cette image montre une grande cuisine américaine design en U et bois foncé avec un placard à porte plane, un plan de travail en quartz modifié, une crédence beige, une crédence en carreau de porcelaine, un électroménager en acier inoxydable, parquet clair, îlot, un sol beige et un plan de travail blanc.
Cette image montre une grande cuisine américaine design en U et bois foncé avec un placard à porte plane, un plan de travail en quartz modifié, une crédence beige, une crédence en carreau de porcelaine, un électroménager en acier inoxydable, parquet clair, îlot, un sol beige et un plan de travail blanc.

Nathan Scott Photography
Réalisation d'une grande cuisine design en U et bois foncé fermée avec un plan de travail en quartz modifié, une crédence en feuille de verre, parquet clair, îlot, un plan de travail blanc, un évier encastré, un placard à porte plane, une crédence beige, un électroménager noir et un sol beige.
Réalisation d'une grande cuisine design en U et bois foncé fermée avec un plan de travail en quartz modifié, une crédence en feuille de verre, parquet clair, îlot, un plan de travail blanc, un évier encastré, un placard à porte plane, une crédence beige, un électroménager noir et un sol beige.
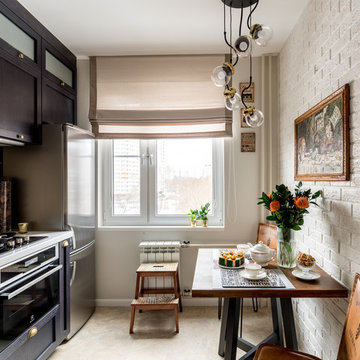
Фото: Василий Буланов
Réalisation d'une cuisine américaine linéaire tradition en bois foncé avec une crédence beige, un électroménager en acier inoxydable, aucun îlot, un sol beige et un placard à porte shaker.
Réalisation d'une cuisine américaine linéaire tradition en bois foncé avec une crédence beige, un électroménager en acier inoxydable, aucun îlot, un sol beige et un placard à porte shaker.

Cette photo montre une grande cuisine ouverte moderne en bois foncé et L avec parquet clair, îlot, un évier encastré, un placard à porte plane, un plan de travail en quartz, une crédence beige, un électroménager en acier inoxydable et un sol beige.

Nestled in its own private and gated 10 acre hidden canyon this spectacular home offers serenity and tranquility with million dollar views of the valley beyond. Walls of glass bring the beautiful desert surroundings into every room of this 7500 SF luxurious retreat. Thompson photographic
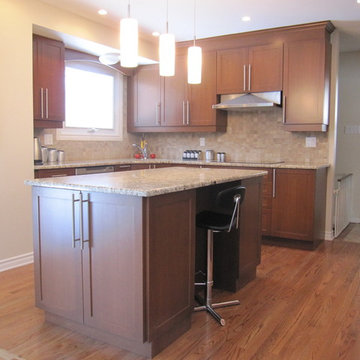
After: Kitchen
Cette image montre une cuisine ouverte traditionnelle en L et bois foncé de taille moyenne avec un évier encastré, un placard à porte shaker, un plan de travail en granite, une crédence beige, une crédence en céramique, un électroménager en acier inoxydable, un sol en bois brun, îlot et un sol marron.
Cette image montre une cuisine ouverte traditionnelle en L et bois foncé de taille moyenne avec un évier encastré, un placard à porte shaker, un plan de travail en granite, une crédence beige, une crédence en céramique, un électroménager en acier inoxydable, un sol en bois brun, îlot et un sol marron.
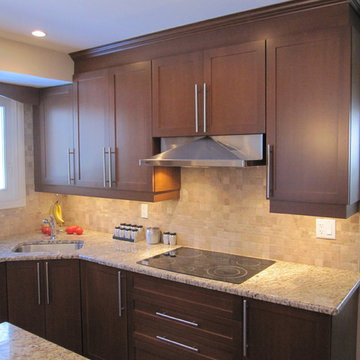
After: Kitchen
Cette image montre une cuisine ouverte traditionnelle en L et bois foncé de taille moyenne avec un évier encastré, un placard à porte shaker, un plan de travail en granite, une crédence beige, une crédence en céramique, un électroménager en acier inoxydable, îlot, un sol en bois brun et un sol marron.
Cette image montre une cuisine ouverte traditionnelle en L et bois foncé de taille moyenne avec un évier encastré, un placard à porte shaker, un plan de travail en granite, une crédence beige, une crédence en céramique, un électroménager en acier inoxydable, îlot, un sol en bois brun et un sol marron.

Interior Designer: Allard & Roberts Interior Design, Inc.
Builder: Glennwood Custom Builders
Architect: Con Dameron
Photographer: Kevin Meechan
Doors: Sun Mountain
Cabinetry: Advance Custom Cabinetry
Countertops & Fireplaces: Mountain Marble & Granite
Window Treatments: Blinds & Designs, Fletcher NC
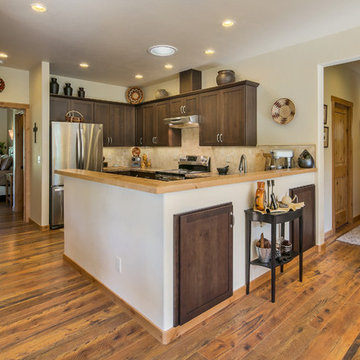
View of the kitchen from the living room. You can also see the front entrance to the right, along with the Master Suite on the left. Kitchen cabinets are wood in a shaker style, stained dark brown. Backsplash is a honed natural stone mosaic, kitchen counters are 3cm of Crema Bordeaux granite. Photography by Marie-Dominique Verdier.
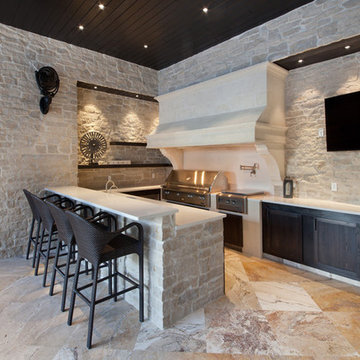
Inspiration pour une grande cuisine américaine chalet en U et bois foncé avec un évier encastré, un placard à porte shaker, un plan de travail en surface solide, une crédence beige, une crédence en carrelage de pierre, un électroménager en acier inoxydable, un sol en carrelage de céramique et une péninsule.

sdsa asa dsa sa dsa as das das sa sad sad sa dsa sa dsad sad sad sa dsad sa dsa sad sa ds dsad sa dsdsa sad
Idées déco pour une petite cuisine ouverte parallèle craftsman en bois foncé avec un évier 2 bacs, un placard à porte affleurante, un plan de travail en béton, une crédence beige, un électroménager en acier inoxydable, îlot, un sol en bois brun et une crédence en carreau briquette.
Idées déco pour une petite cuisine ouverte parallèle craftsman en bois foncé avec un évier 2 bacs, un placard à porte affleurante, un plan de travail en béton, une crédence beige, un électroménager en acier inoxydable, îlot, un sol en bois brun et une crédence en carreau briquette.
Idées déco de cuisines en bois foncé avec une crédence beige
1