Idées déco de cuisines en bois foncé avec une crédence en ardoise
Trier par :
Budget
Trier par:Populaires du jour
41 - 60 sur 186 photos
1 sur 3
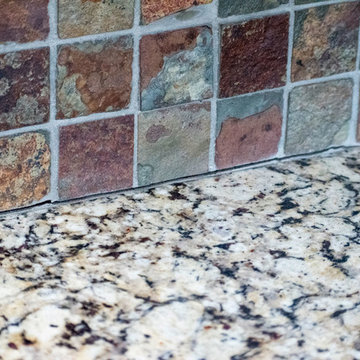
Another aspect of this Family Home Update involved gutting the Kitchen, making the layout more efficient, expanding the island, updating the custom cabinets and taking them all the way to the ceiling, and installing new appliances, countertops, backsplash and fixtures. The newly refinished floors look amazing against the new rich wood cabinet stain. The slate and ledge-stone backsplash brings the outdoors in. The island provides lots of prep space and is large enough to accommodate 4 leather saddle seat barstools.
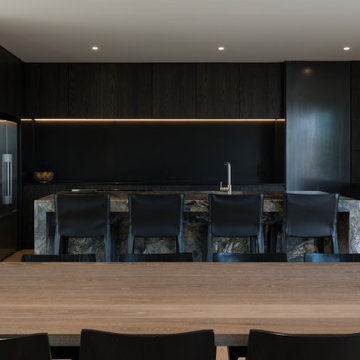
Looking accross the dining table to the dark colored kitchen.
Réalisation d'une cuisine américaine parallèle urbaine en bois foncé de taille moyenne avec un évier 1 bac, un placard à porte plane, plan de travail en marbre, une crédence noire, une crédence en ardoise, un électroménager en acier inoxydable, parquet clair, îlot, un sol marron et plan de travail noir.
Réalisation d'une cuisine américaine parallèle urbaine en bois foncé de taille moyenne avec un évier 1 bac, un placard à porte plane, plan de travail en marbre, une crédence noire, une crédence en ardoise, un électroménager en acier inoxydable, parquet clair, îlot, un sol marron et plan de travail noir.
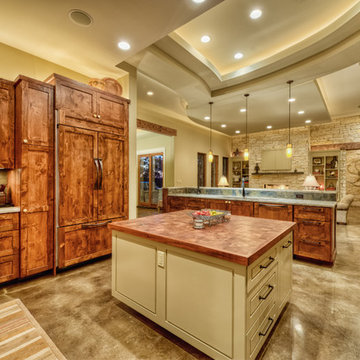
Kitchen with hidden refrigerator
Cette image montre une grande cuisine ouverte traditionnelle en U et bois foncé avec un évier encastré, un placard avec porte à panneau encastré, plan de travail en marbre, une crédence multicolore, un électroménager en acier inoxydable, sol en béton ciré, 2 îlots, une crédence en ardoise et un sol gris.
Cette image montre une grande cuisine ouverte traditionnelle en U et bois foncé avec un évier encastré, un placard avec porte à panneau encastré, plan de travail en marbre, une crédence multicolore, un électroménager en acier inoxydable, sol en béton ciré, 2 îlots, une crédence en ardoise et un sol gris.
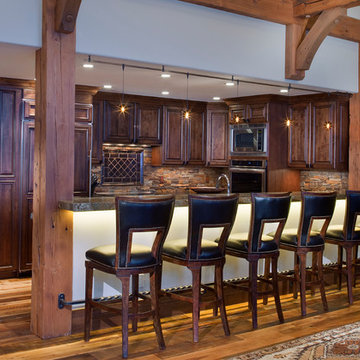
Aménagement d'une cuisine encastrable montagne en bois foncé avec un placard avec porte à panneau surélevé, une crédence multicolore, une crédence en ardoise, un sol en bois brun et une péninsule.
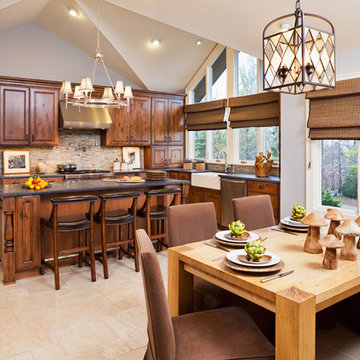
the wife of this home is an expert cook so together we designed a professional kitchen that would allow friends and family to be with her while she prepares. the rustic raised panel cabinetry is walnut stained while the butler's pantry beyond is ivory painted. the floors are random size travertine.
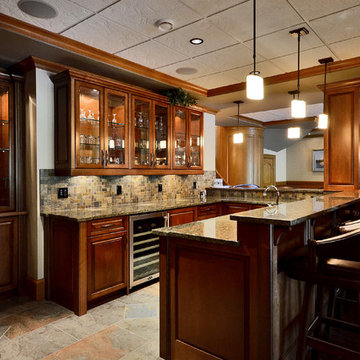
Cette image montre une cuisine ouverte craftsman en U et bois foncé de taille moyenne avec un placard à porte vitrée, un plan de travail en granite, une crédence multicolore, une crédence en ardoise, un électroménager en acier inoxydable, un sol en ardoise, une péninsule et un sol multicolore.
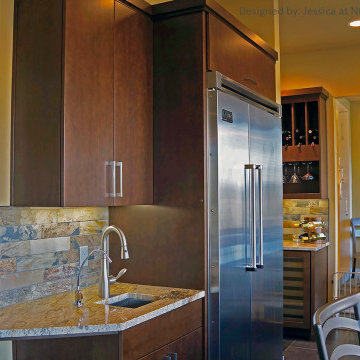
Aménagement d'une grande cuisine américaine craftsman en U et bois foncé avec un évier encastré, un placard à porte plane, un plan de travail en granite, une crédence marron, une crédence en ardoise, un électroménager en acier inoxydable, un sol en ardoise, îlot, un sol gris et un plan de travail marron.
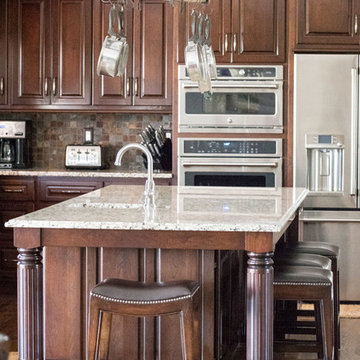
Another aspect of this Family Home Update involved gutting the Kitchen, making the layout more efficient, expanding the island, updating the custom cabinets and taking them all the way to the ceiling, and installing new appliances, countertops, backsplash and fixtures. The newly refinished floors look amazing against the new rich wood cabinet stain. The slate and ledge-stone backsplash brings the outdoors in. The island provides lots of prep space and is large enough to accommodate 4 leather saddle seat barstools.
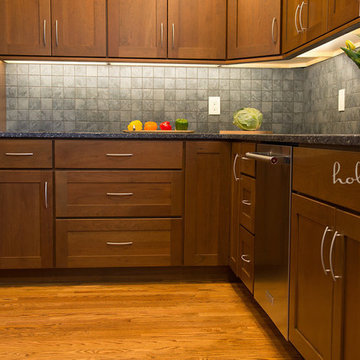
Holly Werner
Cette image montre une cuisine ouverte craftsman en L et bois foncé de taille moyenne avec un évier encastré, un placard à porte shaker, un plan de travail en quartz modifié, une crédence grise, une crédence en ardoise, un électroménager en acier inoxydable, un sol en bois brun, îlot, un sol marron et un plan de travail gris.
Cette image montre une cuisine ouverte craftsman en L et bois foncé de taille moyenne avec un évier encastré, un placard à porte shaker, un plan de travail en quartz modifié, une crédence grise, une crédence en ardoise, un électroménager en acier inoxydable, un sol en bois brun, îlot, un sol marron et un plan de travail gris.
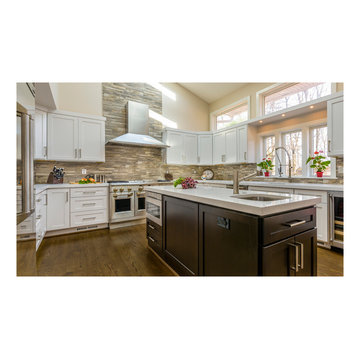
Kitchen, pantry, mud, Laundry room
Inspiration pour une grande arrière-cuisine traditionnelle en U et bois foncé avec un évier encastré, un placard à porte shaker, un plan de travail en quartz modifié, une crédence multicolore, une crédence en ardoise, un électroménager en acier inoxydable, un sol en bois brun et 2 îlots.
Inspiration pour une grande arrière-cuisine traditionnelle en U et bois foncé avec un évier encastré, un placard à porte shaker, un plan de travail en quartz modifié, une crédence multicolore, une crédence en ardoise, un électroménager en acier inoxydable, un sol en bois brun et 2 îlots.
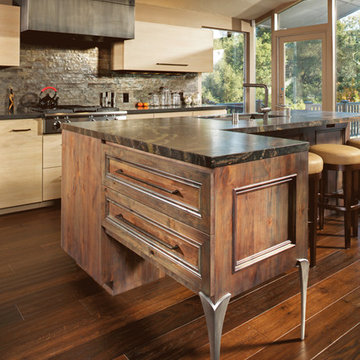
Natural finishes, including hard wood plank flooring, wood beams, honed granite countertops and warm custom cabinetry, brought the outdoors inside with a color palette found in the home's riverfront surroundings.
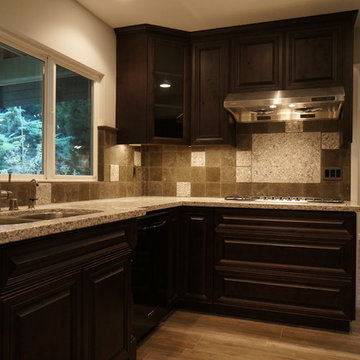
Corona Del Mar residents can rightfully claim fantastic quality and ambiance while accommodating culinary needs in their "New Kitchen Design."
For this Corona Del Mar Kitchen Design, retro fit windows and custom casings were put in for a "Cape Cod look." The kitchen was aligned with Custom Cabinets in a Chocolate Pearl Finish, and new shaker style doors were installed. The upgraded Can Lighting on the Caesar Lime Stone and slate back splash accent the beautiful Quartz counter tops. The walls are lined with Chair rail molding and two tone paint. To add some warmth and further accent the Cape Cod Style throughout the kitchen, we installed "Wood Look Alike" ceramic tile flooring throughout.
This Corona Del Mar Kitchen Design was a an Epic success! The Client was ecstatic with her new remodel in Orange County..
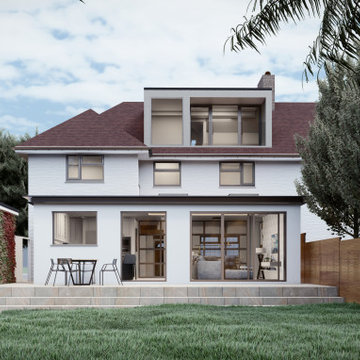
Inspiration pour une grande cuisine ouverte linéaire design en bois foncé avec un placard à porte shaker, un plan de travail en granite, une crédence grise, une crédence en ardoise, un électroménager noir, un sol en carrelage de céramique, îlot, un sol beige et un plan de travail marron.
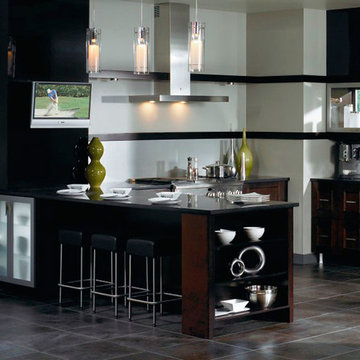
kitchen Craft
Idée de décoration pour une cuisine américaine design en U et bois foncé de taille moyenne avec un évier encastré, un placard avec porte à panneau encastré, un plan de travail en granite, une crédence grise, une crédence en ardoise, un électroménager en acier inoxydable, un sol en ardoise, îlot et un sol multicolore.
Idée de décoration pour une cuisine américaine design en U et bois foncé de taille moyenne avec un évier encastré, un placard avec porte à panneau encastré, un plan de travail en granite, une crédence grise, une crédence en ardoise, un électroménager en acier inoxydable, un sol en ardoise, îlot et un sol multicolore.
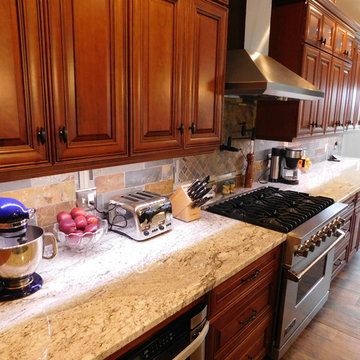
Solomon Home
Photos: Christiana Gianzanti, Arley Wholesale
Cette image montre une grande cuisine ouverte linéaire traditionnelle en bois foncé avec un évier encastré, un placard avec porte à panneau surélevé, un plan de travail en granite, une crédence multicolore, une crédence en ardoise, un électroménager en acier inoxydable, parquet foncé, îlot, un sol marron et un plan de travail beige.
Cette image montre une grande cuisine ouverte linéaire traditionnelle en bois foncé avec un évier encastré, un placard avec porte à panneau surélevé, un plan de travail en granite, une crédence multicolore, une crédence en ardoise, un électroménager en acier inoxydable, parquet foncé, îlot, un sol marron et un plan de travail beige.
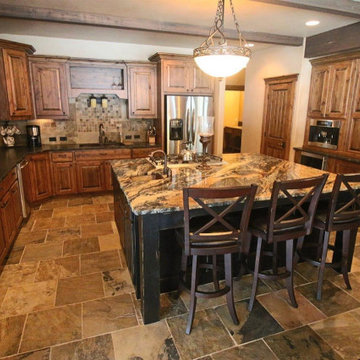
Slate floors with dramatic granite countertops. Miele and GE appliances.
Inspiration pour une grande cuisine américaine craftsman en L et bois foncé avec un évier encastré, un placard avec porte à panneau surélevé, un plan de travail en granite, une crédence multicolore, une crédence en ardoise, un électroménager en acier inoxydable, un sol en ardoise, îlot, un sol multicolore et un plan de travail multicolore.
Inspiration pour une grande cuisine américaine craftsman en L et bois foncé avec un évier encastré, un placard avec porte à panneau surélevé, un plan de travail en granite, une crédence multicolore, une crédence en ardoise, un électroménager en acier inoxydable, un sol en ardoise, îlot, un sol multicolore et un plan de travail multicolore.
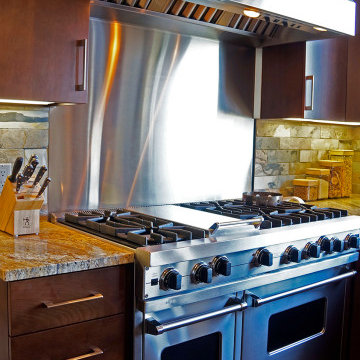
Cette image montre une grande cuisine américaine craftsman en U et bois foncé avec un évier encastré, un placard à porte plane, un plan de travail en granite, une crédence marron, une crédence en ardoise, un électroménager en acier inoxydable, un sol en ardoise, îlot, un sol gris et un plan de travail marron.
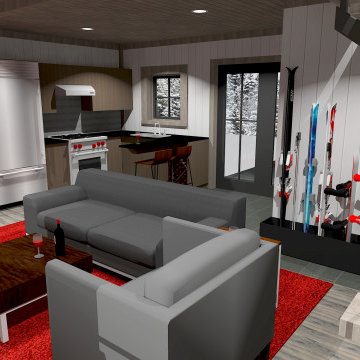
small kitchen in a compact ski cabin
Cette image montre une petite cuisine américaine traditionnelle en U et bois foncé avec un évier 2 bacs, un placard à porte plane, un plan de travail en stéatite, une crédence grise, une crédence en ardoise, un électroménager en acier inoxydable, un sol en calcaire, une péninsule, un sol gris et plan de travail noir.
Cette image montre une petite cuisine américaine traditionnelle en U et bois foncé avec un évier 2 bacs, un placard à porte plane, un plan de travail en stéatite, une crédence grise, une crédence en ardoise, un électroménager en acier inoxydable, un sol en calcaire, une péninsule, un sol gris et plan de travail noir.
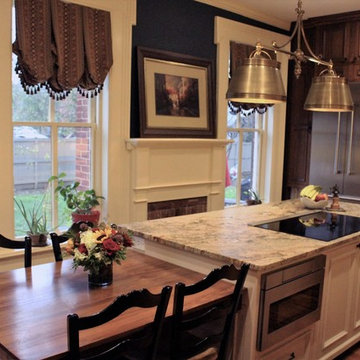
Aménagement d'une cuisine parallèle victorienne en bois foncé fermée et de taille moyenne avec un évier de ferme, un placard à porte plane, un plan de travail en granite, une crédence en ardoise, un électroménager en acier inoxydable, un sol en bois brun, îlot, un sol marron et un plan de travail beige.
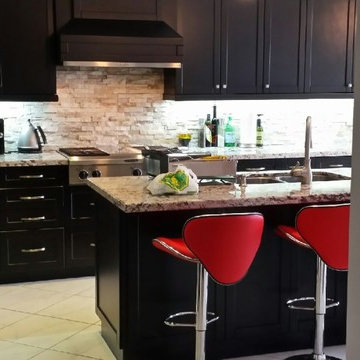
New kitchen cabinets with doors & handles, New backsplash Installed, New marble counter top, New sink installation and New floor tiles throughout the entire kitchen.
Idées déco de cuisines en bois foncé avec une crédence en ardoise
3