Idées déco de cuisines en bois foncé avec une crédence en feuille de verre
Trier par :
Budget
Trier par:Populaires du jour
81 - 100 sur 3 292 photos
1 sur 3
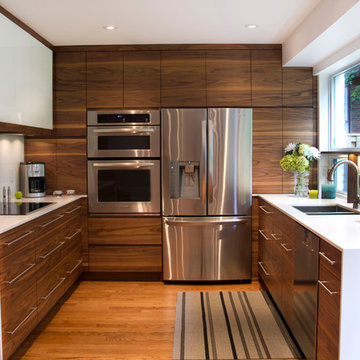
After
Idées déco pour une cuisine rétro en U et bois foncé avec un évier 2 bacs, un placard à porte plane, une crédence blanche, une crédence en feuille de verre et un électroménager en acier inoxydable.
Idées déco pour une cuisine rétro en U et bois foncé avec un évier 2 bacs, un placard à porte plane, une crédence blanche, une crédence en feuille de verre et un électroménager en acier inoxydable.
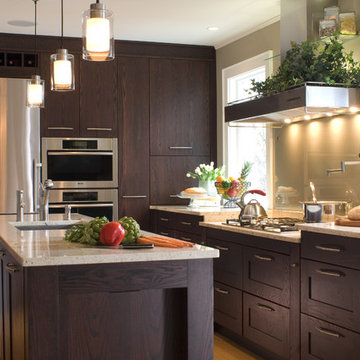
Cette image montre une cuisine américaine minimaliste en L et bois foncé avec un évier de ferme, un placard à porte shaker, un plan de travail en granite, une crédence en feuille de verre et un électroménager en acier inoxydable.
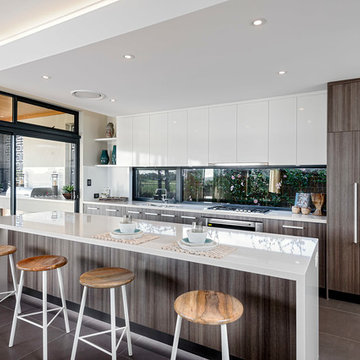
Idée de décoration pour une grande cuisine américaine parallèle et encastrable design en bois foncé avec un évier 2 bacs, un placard à porte plane, un plan de travail en quartz, une crédence en feuille de verre et îlot.
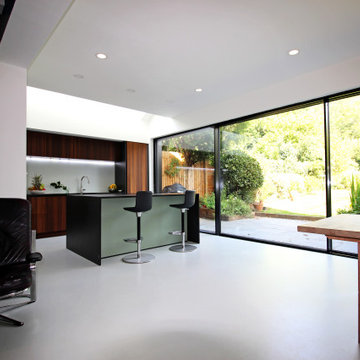
Recently completed – an extensive refurbishment and modernisation of a 1950’s detached house in Harrow. A full width two storey extension providing much needed additional living / dining and kitchen space with a double bedroom above.
Project overseen from initial design through planning and construction.
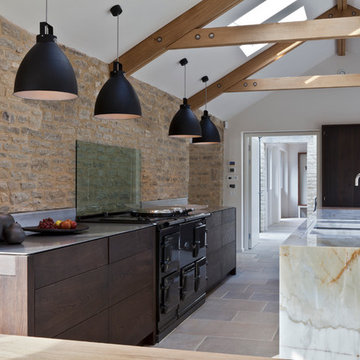
Aménagement d'une cuisine campagne en bois foncé avec un placard à porte plane, un plan de travail en inox, une crédence en feuille de verre et îlot.
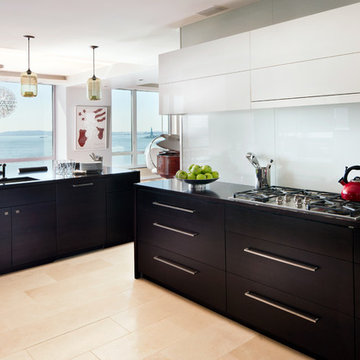
Caryn Bortniker
Aménagement d'une cuisine américaine bord de mer en bois foncé et U avec un placard à porte plane, une crédence blanche, une crédence en feuille de verre, un évier encastré, aucun îlot, un plan de travail en onyx, un électroménager en acier inoxydable et parquet clair.
Aménagement d'une cuisine américaine bord de mer en bois foncé et U avec un placard à porte plane, une crédence blanche, une crédence en feuille de verre, un évier encastré, aucun îlot, un plan de travail en onyx, un électroménager en acier inoxydable et parquet clair.
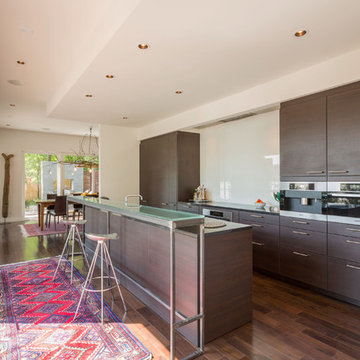
Open kitchen serves as center of the home. The large sliding glass doors open to the deck and pool courtyard.
Photo by Michael Tavel
Aménagement d'une cuisine contemporaine en bois foncé de taille moyenne avec un évier encastré, un placard à porte plane, un plan de travail en quartz modifié, une crédence blanche, une crédence en feuille de verre et un électroménager en acier inoxydable.
Aménagement d'une cuisine contemporaine en bois foncé de taille moyenne avec un évier encastré, un placard à porte plane, un plan de travail en quartz modifié, une crédence blanche, une crédence en feuille de verre et un électroménager en acier inoxydable.

The owners of this prewar apartment on the Upper West Side of Manhattan wanted to combine two dark and tightly configured units into a single unified space. StudioLAB was challenged with the task of converting the existing arrangement into a large open three bedroom residence. The previous configuration of bedrooms along the Southern window wall resulted in very little sunlight reaching the public spaces. Breaking the norm of the traditional building layout, the bedrooms were moved to the West wall of the combined unit, while the existing internally held Living Room and Kitchen were moved towards the large South facing windows, resulting in a flood of natural sunlight. Wide-plank grey-washed walnut flooring was applied throughout the apartment to maximize light infiltration. A concrete office cube was designed with the supplementary space which features walnut flooring wrapping up the walls and ceiling. Two large sliding Starphire acid-etched glass doors close the space off to create privacy when screening a movie. High gloss white lacquer millwork built throughout the apartment allows for ample storage. LED Cove lighting was utilized throughout the main living areas to provide a bright wash of indirect illumination and to separate programmatic spaces visually without the use of physical light consuming partitions. Custom floor to ceiling Ash wood veneered doors accentuate the height of doorways and blur room thresholds. The master suite features a walk-in-closet, a large bathroom with radiant heated floors and a custom steam shower. An integrated Vantage Smart Home System was installed to control the AV, HVAC, lighting and solar shades using iPads.
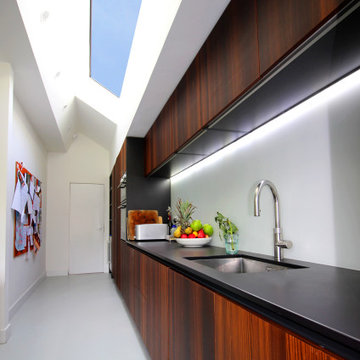
Recently completed – an extensive refurbishment and modernisation of a 1950’s detached house in Harrow. A full width two storey extension providing much needed additional living / dining and kitchen space with a double bedroom above.
Project overseen from initial design through planning and construction.
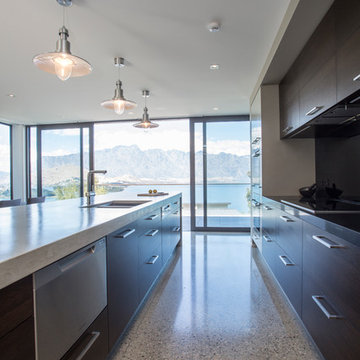
Graham Warman Photography
Cette photo montre une grande cuisine américaine parallèle tendance en bois foncé avec sol en béton ciré, un évier posé, un placard à porte plane, un plan de travail en béton, une crédence noire, une crédence en feuille de verre, îlot, un sol gris et un plan de travail gris.
Cette photo montre une grande cuisine américaine parallèle tendance en bois foncé avec sol en béton ciré, un évier posé, un placard à porte plane, un plan de travail en béton, une crédence noire, une crédence en feuille de verre, îlot, un sol gris et un plan de travail gris.
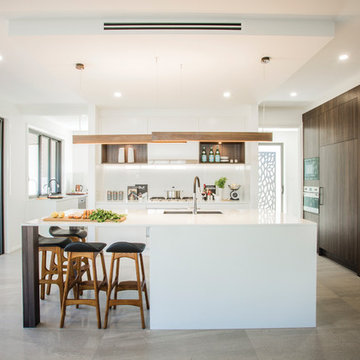
Exemple d'une grande cuisine ouverte parallèle tendance en bois foncé avec un plan de travail en quartz modifié, une crédence blanche, une crédence en feuille de verre, un électroménager en acier inoxydable, un sol en carrelage de céramique, îlot, un évier encastré et un sol gris.
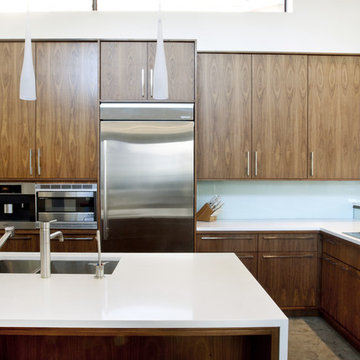
Custom Designed and Built Cabinetry by AvenueTwo:Design. Solid glass backsplash. Natural walnut cabinets with Pure White Caesarstone countertops. Built-in fridge, Miele Espresso Maker, and Microwave. Corner bookcases. Induction cooktop. Three faucet sink. Photo by www.zornphoto.com
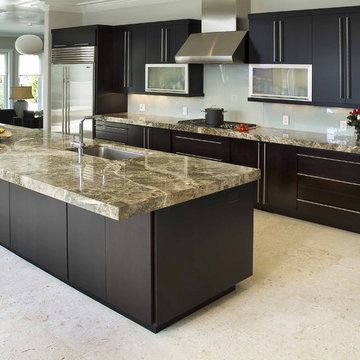
Cette image montre une cuisine parallèle design en bois foncé avec un électroménager en acier inoxydable, un évier encastré, un placard à porte plane et une crédence en feuille de verre.
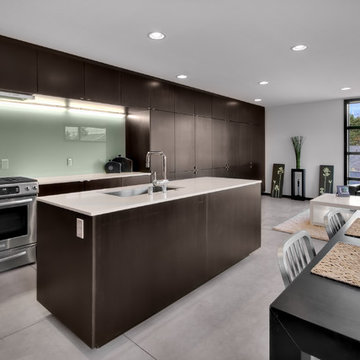
Cette photo montre une cuisine ouverte moderne en bois foncé avec un électroménager en acier inoxydable, un évier 1 bac, un placard à porte plane et une crédence en feuille de verre.
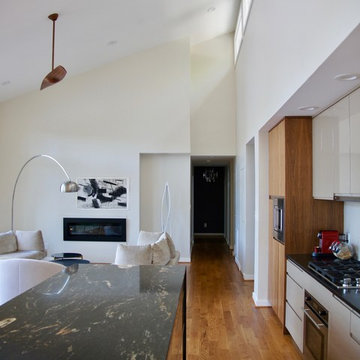
Photography by Sophie Piesse
Idée de décoration pour une cuisine ouverte parallèle design en bois foncé de taille moyenne avec un évier encastré, un placard à porte plane, plan de travail en marbre, une crédence blanche, une crédence en feuille de verre, un électroménager en acier inoxydable, un sol en bois brun, îlot, un sol marron et plan de travail noir.
Idée de décoration pour une cuisine ouverte parallèle design en bois foncé de taille moyenne avec un évier encastré, un placard à porte plane, plan de travail en marbre, une crédence blanche, une crédence en feuille de verre, un électroménager en acier inoxydable, un sol en bois brun, îlot, un sol marron et plan de travail noir.
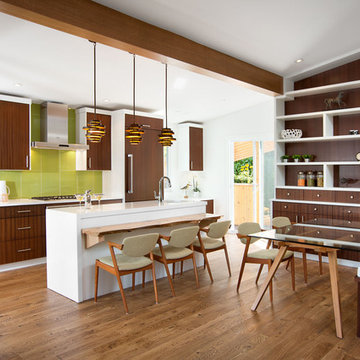
Ema Peter Photography
Cette image montre une cuisine américaine parallèle et encastrable vintage en bois foncé avec un placard à porte plane, une crédence verte, un sol en bois brun, îlot, un évier encastré, un plan de travail en quartz modifié et une crédence en feuille de verre.
Cette image montre une cuisine américaine parallèle et encastrable vintage en bois foncé avec un placard à porte plane, une crédence verte, un sol en bois brun, îlot, un évier encastré, un plan de travail en quartz modifié et une crédence en feuille de verre.
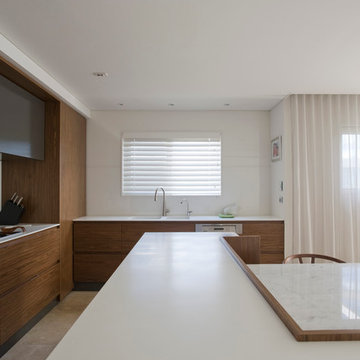
Design by Minosa Photography by Simon Kenny
Aménagement d'une cuisine ouverte contemporaine en bois foncé avec un évier intégré, un placard à porte plane, un plan de travail en surface solide, une crédence blanche et une crédence en feuille de verre.
Aménagement d'une cuisine ouverte contemporaine en bois foncé avec un évier intégré, un placard à porte plane, un plan de travail en surface solide, une crédence blanche et une crédence en feuille de verre.
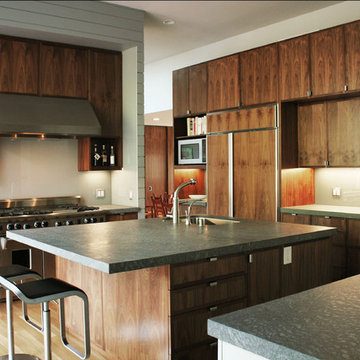
The most noteworthy quality of this suburban home was its dramatic site overlooking a wide- open hillside. The interior spaces, however, did little to engage with this expansive view. Our project corrects these deficits, lifting the height of the space over the kitchen and dining rooms and lining the rear facade with a series of 9' high doors, opening to the deck and the hillside beyond.
Photography: SaA
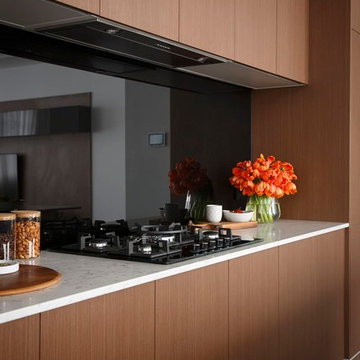
Cherry Riftwood cabinetry has been used on the back run of the kitchen and continued all the way through to the butler’s pantry adding ‘wow’ with its warmth and texture. Cabinetry in Iceland White Satin on the island bench adds contrast with the timber tones and further drama is added with the inclusion of the Caesarstone® benchtops in White Attica™, a brand new marble-look design featuring a clean white base with dense, dark grey interwoven veins.
Photography - Marcel Aucar
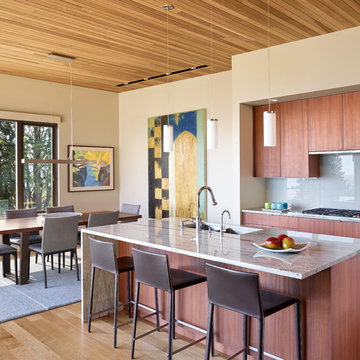
Contractor: Joseph McKinstry Construction; Interior Design: Jan Holbrook; Photo: Benjamin Benschneider
Exemple d'une cuisine tendance en bois foncé avec un évier encastré, un placard à porte plane, une crédence grise, une crédence en feuille de verre et un sol en bois brun.
Exemple d'une cuisine tendance en bois foncé avec un évier encastré, un placard à porte plane, une crédence grise, une crédence en feuille de verre et un sol en bois brun.
Idées déco de cuisines en bois foncé avec une crédence en feuille de verre
5