Idées déco de cuisines en bois foncé avec une crédence grise
Trier par :
Budget
Trier par:Populaires du jour
121 - 140 sur 13 285 photos
1 sur 3
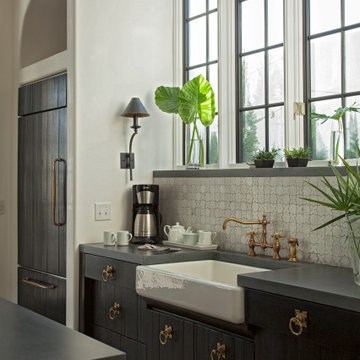
Riad Zasha: Middle Eastern Beauty at the Beach
Private Residence / Alys Beach, Florida
Architect: Khoury & Vogt Architects
Builder: Alys Beach Construction
---
“Riad Zasha resides in Alys Beach, a New Urbanist community along Scenic Highway 30-A in the Florida Panhandle,” says the design team at Khoury & Vogt Architects (KVA), the town architects of Alys Beach. “So named by the homeowner, who came with an explicit preference for something more exotic and Middle Eastern, the house evokes Moroccan and Egyptian influences spatially and decoratively while maintaining continuity with its surrounding architecture, all of which is tightly coded.” E. F. San Juan furnished Weather Shield impact-rated windows and doors, a mahogany impact-rated front door, and all of the custom exterior millwork, including shutters, screens, trim, handrails, and gates. The distinctive tower boasts indoor-outdoor “Florida room” living spaces caged in beautiful wooden mashrabiya grilles created by our team. The execution of this incredible home by the professionals at Alys Beach Construction and KVA resulted in a landmark residence for the town.
Challenges:
“Part of [the Alys Beach] coding, along with the master plan itself, dictated that a tower mark the corner of the lot,” says KVA. “Aligning this with the adjoining park to the south reinforces the axiality of each and locks the house into a greater urban whole.” The sheer amount of custom millwork created for this house made it a challenge, but a welcome one. The unique exterior called for wooden details everywhere, from the shutters to the handrails, mouldings and trim, roof decking, courtyard gates, ceiling panels for the Florida rooms, loggia screen panels, and more—but the tower was the standout element. The homeowners’ desire for Middle Eastern influences was met through the wooden mashrabiya (or moucharaby) oriel-style wooden latticework enclosing the third-story tower living space. Creating this focal point was some of our team’s most unique work to date, requiring the ultimate attention to detail, precision, and planning.
The location close to the Gulf of Mexico also dictated that we partner with our friends at Weather Shield on the impact-rated exterior windows and doors, and their Lifeguard line was perfect for the job. The mahogany impact-rated front door also combines safety and security with beauty and style.
Solution:
Working closely with KVA and Alys Beach Construction on the timeline and planning for our custom wood products, windows, and doors was monumental to the success of this build. The amount of millwork produced meant our team had to carefully manage their time while ensuring we provided the highest quality of detail and work. The location south of Scenic Highway 30-A, steps from the beach, also meant deciding with KVA and Alys Beach Construction what materials should be used for the best possible production quality and looks while adhering to coding and standing the test of time in the harsh Gulfside elements such as high winds, humidity, and salt.
The tower elements alone required the utmost care for building and installation. It was truly a test of skill for our team and Alys Beach Construction to create the corbels and other support pieces that would hold up the wooden oriel windows and latticework screens. We couldn’t be happier with the result and are genuinely honored to have been part of the talented team on such a cornerstone residence in the Alys Beach townscape.
---
Photography courtesy of Alys Beach
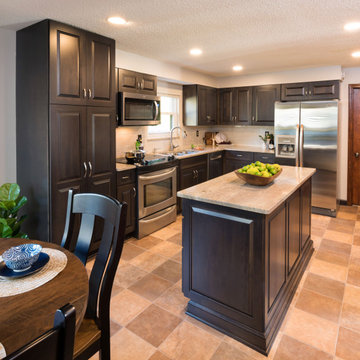
Taking this kitchen from outdated to fully upgraded! A kitchen make-over that includes beautiful new dark wood cabinets, subway tile backsplash and granite countertops to give it a more contemporary, clean feel and still integrate with the style of the rest of the home. Taking this kitchen beyond the aesthetic to include smart storage details like the easy glide pot drawers and and roll out spice cabinets to make this kitchen both smart and beautiful!
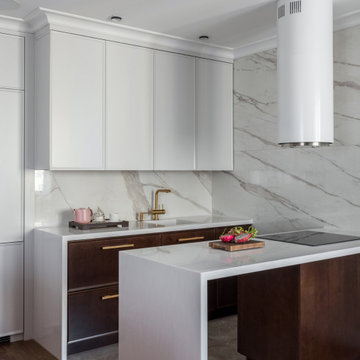
Idée de décoration pour une petite cuisine américaine parallèle design en bois foncé avec un évier intégré, un placard à porte plane, une crédence grise, une péninsule, un sol gris et un plan de travail blanc.
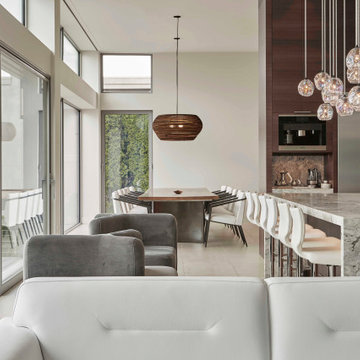
Exemple d'une grande cuisine américaine moderne en U et bois foncé avec un évier encastré, un placard à porte plane, plan de travail en marbre, une crédence grise, une crédence en dalle de pierre, un électroménager en acier inoxydable, un sol en carrelage de porcelaine, îlot, un sol blanc et un plan de travail gris.

Aaron Lietz Photography
Exemple d'une cuisine ouverte asiatique en L et bois foncé avec un évier 1 bac, un placard à porte plane, un plan de travail en béton, une crédence grise, un électroménager en acier inoxydable, parquet en bambou et îlot.
Exemple d'une cuisine ouverte asiatique en L et bois foncé avec un évier 1 bac, un placard à porte plane, un plan de travail en béton, une crédence grise, un électroménager en acier inoxydable, parquet en bambou et îlot.
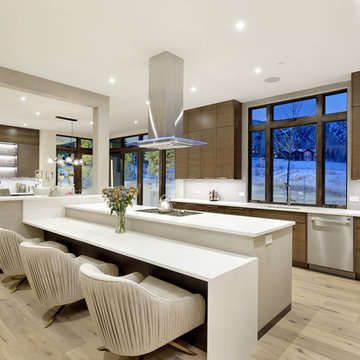
Exemple d'une grande cuisine américaine tendance en bois foncé et U avec un placard à porte plane, un évier encastré, fenêtre, un électroménager en acier inoxydable, parquet clair, un sol beige, un plan de travail en quartz, une crédence grise, îlot et un plan de travail blanc.
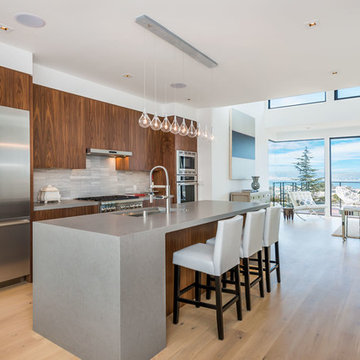
Modern kitchen with white oak flooring, walnut cabinets, white oak flooring, and views of the East Bay.
Idées déco pour une cuisine ouverte linéaire moderne en bois foncé de taille moyenne avec un évier encastré, un placard à porte plane, un plan de travail en quartz modifié, une crédence grise, une crédence en carrelage de pierre, un électroménager en acier inoxydable, parquet clair et îlot.
Idées déco pour une cuisine ouverte linéaire moderne en bois foncé de taille moyenne avec un évier encastré, un placard à porte plane, un plan de travail en quartz modifié, une crédence grise, une crédence en carrelage de pierre, un électroménager en acier inoxydable, parquet clair et îlot.
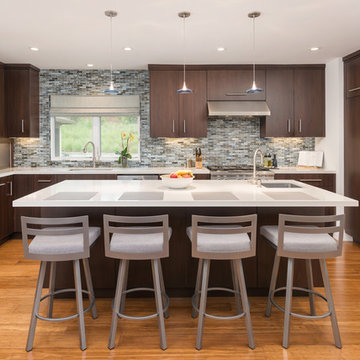
This small Ranch Style house was gutted and completely renovated and opened up to produce a truly indoor-outdoor experience. Panoramic Doors were essential to that end. Most of the house, including what was previously an enclosed Kitchen, now share the views out to the private rear yard and garden.
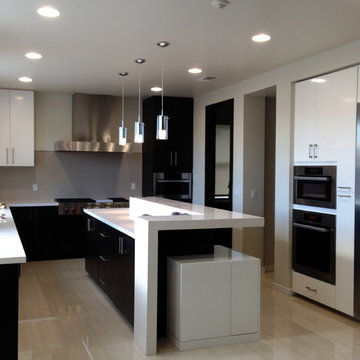
Aménagement d'une grande cuisine ouverte moderne en L et bois foncé avec un évier encastré, un placard à porte plane, un plan de travail en quartz modifié, une crédence grise, une crédence en carreau de porcelaine, un électroménager en acier inoxydable et un sol en carrelage de porcelaine.
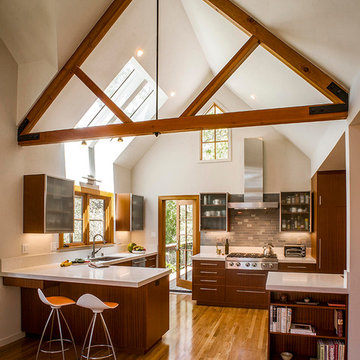
Photos by Langdon Clay
Inspiration pour une grande cuisine américaine linéaire traditionnelle en bois foncé avec un évier posé, un placard à porte plane, un plan de travail en surface solide, une crédence grise, une crédence en carrelage métro, un électroménager en acier inoxydable, un sol en bois brun et une péninsule.
Inspiration pour une grande cuisine américaine linéaire traditionnelle en bois foncé avec un évier posé, un placard à porte plane, un plan de travail en surface solide, une crédence grise, une crédence en carrelage métro, un électroménager en acier inoxydable, un sol en bois brun et une péninsule.
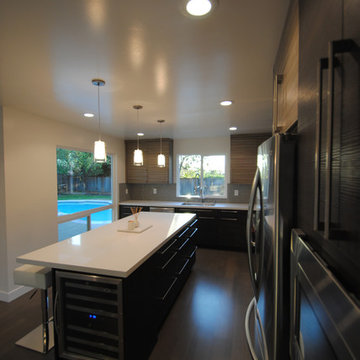
Inspiration pour une grande cuisine américaine minimaliste en L et bois foncé avec un évier encastré, un placard à porte plane, un plan de travail en quartz modifié, une crédence grise, un électroménager en acier inoxydable, parquet clair et îlot.
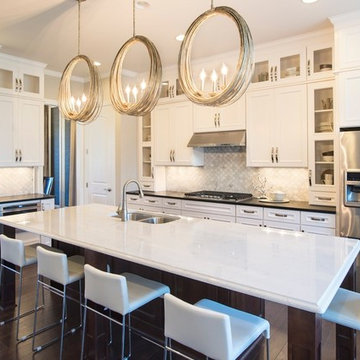
Whip up some gourmet delights in this gleaming Cook's Kitchen!
Perimeter Cabinetry: Modesto in Glacier by Wellborn
Island Cabinetry: Modesto in Sienna by Wellborn
Perimeter Countertops: Honed Absolute Black Granite
Island Countertop: Torquay by Cambria
Backsplash: Baroque Stone by Daltile
Faucet: Brantford by Moen
Flooring: Bellevue Ryman by Shaw
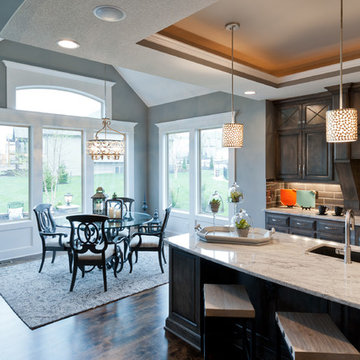
Ken Claypool
Cette photo montre une grande cuisine chic en U et bois foncé avec un évier encastré, plan de travail en marbre, une crédence grise, une crédence en carrelage métro, un électroménager en acier inoxydable, parquet foncé, îlot, un sol marron et un placard avec porte à panneau surélevé.
Cette photo montre une grande cuisine chic en U et bois foncé avec un évier encastré, plan de travail en marbre, une crédence grise, une crédence en carrelage métro, un électroménager en acier inoxydable, parquet foncé, îlot, un sol marron et un placard avec porte à panneau surélevé.
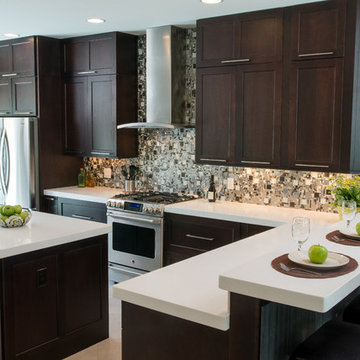
Scott Hime Photography
Inviting bar area for entertaining guests and family.
Exemple d'une cuisine américaine chic en L et bois foncé de taille moyenne avec un évier encastré, un placard avec porte à panneau encastré, un plan de travail en quartz modifié, une crédence grise, une crédence en mosaïque, un électroménager en acier inoxydable, un sol en carrelage de céramique, îlot et un sol beige.
Exemple d'une cuisine américaine chic en L et bois foncé de taille moyenne avec un évier encastré, un placard avec porte à panneau encastré, un plan de travail en quartz modifié, une crédence grise, une crédence en mosaïque, un électroménager en acier inoxydable, un sol en carrelage de céramique, îlot et un sol beige.
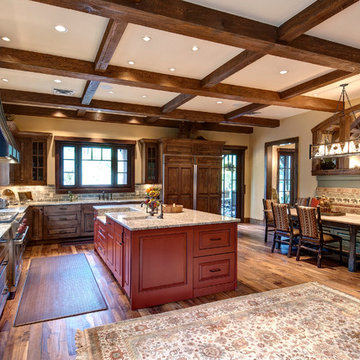
2012 Jon Eady Photographer
Inspiration pour une cuisine américaine encastrable chalet en L et bois foncé avec un placard avec porte à panneau surélevé et une crédence grise.
Inspiration pour une cuisine américaine encastrable chalet en L et bois foncé avec un placard avec porte à panneau surélevé et une crédence grise.
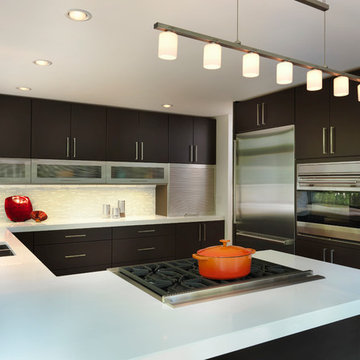
Modern Kitchen by Rhode Island Kitchen & Bath of Providence, RI
www.RIKB.com
Exemple d'une cuisine moderne en L et bois foncé fermée et de taille moyenne avec un évier encastré, un placard à porte plane, un plan de travail en quartz modifié, une crédence grise, une crédence en carreau briquette, un électroménager en acier inoxydable et aucun îlot.
Exemple d'une cuisine moderne en L et bois foncé fermée et de taille moyenne avec un évier encastré, un placard à porte plane, un plan de travail en quartz modifié, une crédence grise, une crédence en carreau briquette, un électroménager en acier inoxydable et aucun îlot.
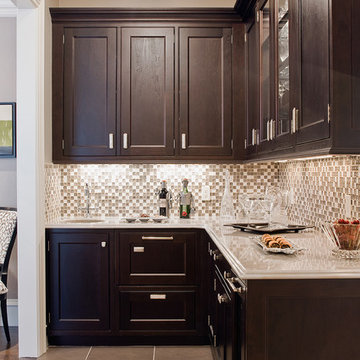
Exemple d'une cuisine chic en bois foncé avec plan de travail en marbre, une crédence grise et une crédence en mosaïque.
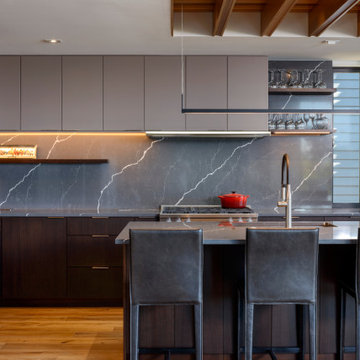
Quartz counters compliment Sapele wood and gray laminate cabinets.
Aménagement d'une cuisine contemporaine en L et bois foncé de taille moyenne avec un évier encastré, un placard à porte plane, une crédence grise, un électroménager en acier inoxydable, un sol en bois brun, îlot, un sol marron et un plan de travail gris.
Aménagement d'une cuisine contemporaine en L et bois foncé de taille moyenne avec un évier encastré, un placard à porte plane, une crédence grise, un électroménager en acier inoxydable, un sol en bois brun, îlot, un sol marron et un plan de travail gris.
Duclosphoto.com
Idées déco pour une cuisine parallèle contemporaine en bois foncé avec un évier encastré, un placard à porte plane, une crédence grise, un électroménager en acier inoxydable, parquet foncé, un sol marron et plan de travail noir.
Idées déco pour une cuisine parallèle contemporaine en bois foncé avec un évier encastré, un placard à porte plane, une crédence grise, un électroménager en acier inoxydable, parquet foncé, un sol marron et plan de travail noir.

Siri Blanchette of Blind Dog Photo
Inspiration pour une cuisine design en L et bois foncé de taille moyenne avec un placard à porte plane, un plan de travail en quartz modifié, une crédence grise, une crédence en feuille de verre, un électroménager en acier inoxydable, parquet clair, îlot, un sol beige, un plan de travail blanc et un évier encastré.
Inspiration pour une cuisine design en L et bois foncé de taille moyenne avec un placard à porte plane, un plan de travail en quartz modifié, une crédence grise, une crédence en feuille de verre, un électroménager en acier inoxydable, parquet clair, îlot, un sol beige, un plan de travail blanc et un évier encastré.
Idées déco de cuisines en bois foncé avec une crédence grise
7