Idées déco de cuisines en bois foncé avec une crédence noire
Trier par :
Budget
Trier par:Populaires du jour
121 - 140 sur 2 256 photos
1 sur 3
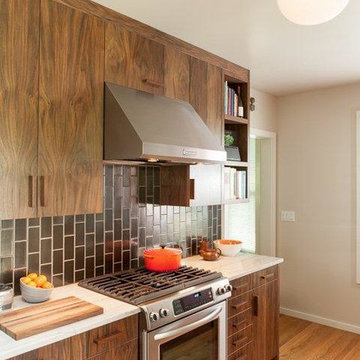
Richly textured western walnut cabinetry, and reflective gunmetal tile make for a warm modern kitchen in a 1909 home. Oak flooring matches that of the adjacent rooms. White quartzite counters, soft light, and skylights balance the dark tones.
Photos: Anna M Campbell; annamcampbell.com
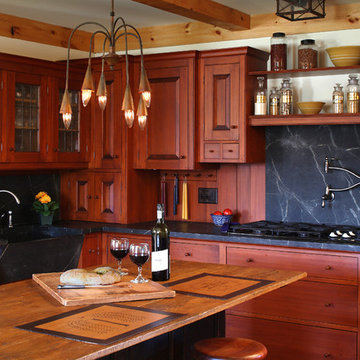
Randolph Ashey Photography
Idée de décoration pour une cuisine champêtre en bois foncé avec un évier de ferme, un placard avec porte à panneau surélevé, une crédence noire et une crédence en dalle de pierre.
Idée de décoration pour une cuisine champêtre en bois foncé avec un évier de ferme, un placard avec porte à panneau surélevé, une crédence noire et une crédence en dalle de pierre.
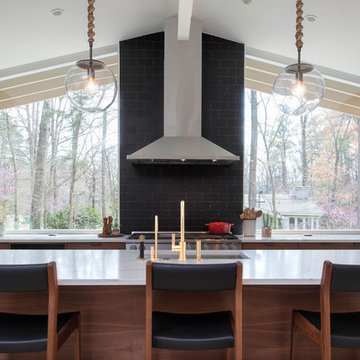
Lissa Gotwals
Réalisation d'une cuisine parallèle vintage en bois foncé avec un évier encastré, un placard à porte plane, un plan de travail en quartz modifié, une crédence noire, une crédence en céramique, un électroménager en acier inoxydable, parquet clair, îlot et un plan de travail blanc.
Réalisation d'une cuisine parallèle vintage en bois foncé avec un évier encastré, un placard à porte plane, un plan de travail en quartz modifié, une crédence noire, une crédence en céramique, un électroménager en acier inoxydable, parquet clair, îlot et un plan de travail blanc.
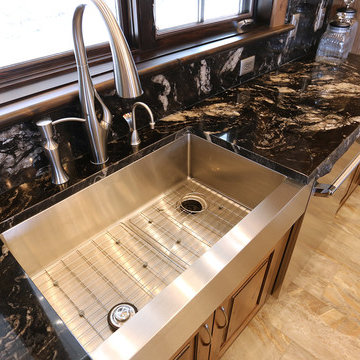
Cette photo montre une très grande cuisine ouverte montagne en U et bois foncé avec un évier de ferme, un placard avec porte à panneau encastré, un plan de travail en granite, une crédence noire, un électroménager en acier inoxydable et 2 îlots.
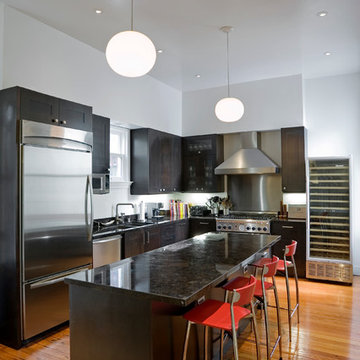
Lucas Fladzinski
Inspiration pour une petite cuisine design en L et bois foncé fermée avec un évier encastré, un plan de travail en granite, une crédence noire, un électroménager en acier inoxydable, un sol en bois brun et îlot.
Inspiration pour une petite cuisine design en L et bois foncé fermée avec un évier encastré, un plan de travail en granite, une crédence noire, un électroménager en acier inoxydable, un sol en bois brun et îlot.
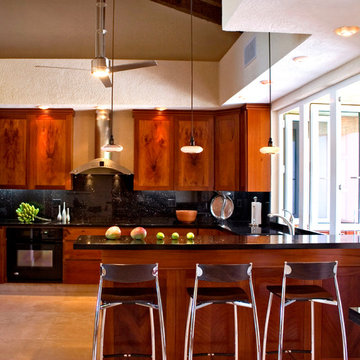
Steven & Cathi House
Cette photo montre une cuisine tendance en bois foncé avec une crédence noire.
Cette photo montre une cuisine tendance en bois foncé avec une crédence noire.
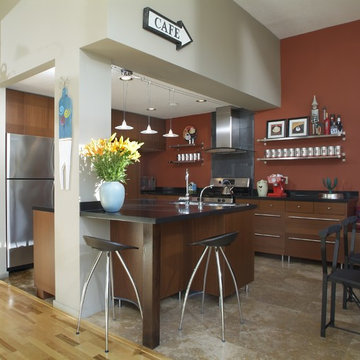
Contemporary open concept kitchen with integrated banquette
Idées déco pour une cuisine américaine contemporaine en bois foncé avec un placard à porte plane, une crédence noire et un électroménager en acier inoxydable.
Idées déco pour une cuisine américaine contemporaine en bois foncé avec un placard à porte plane, une crédence noire et un électroménager en acier inoxydable.
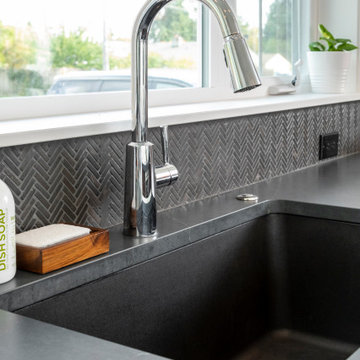
All black kitchen sink with black sink, charcoal soapstone countertop and black stone herringbone tile. © Cindy Apple Photography
Aménagement d'une cuisine américaine linéaire contemporaine en bois foncé avec un placard à porte plane, un plan de travail en stéatite, une crédence noire, une crédence en mosaïque, un électroménager en acier inoxydable, un sol en bois brun, îlot et plan de travail noir.
Aménagement d'une cuisine américaine linéaire contemporaine en bois foncé avec un placard à porte plane, un plan de travail en stéatite, une crédence noire, une crédence en mosaïque, un électroménager en acier inoxydable, un sol en bois brun, îlot et plan de travail noir.
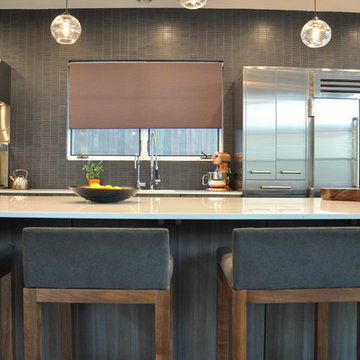
While this new home had an architecturally striking exterior, the home’s interior fell short in terms of true functionality and overall style. The most critical element in this renovation was the kitchen and dining area, which needed careful attention to bring it to the level that suited the home and the homeowners.
As a graduate of Culinary Institute of America, our client wanted a kitchen that “feels like a restaurant, with the warmth of a home kitchen,” where guests can gather over great food, great wine, and truly feel comfortable in the open concept home. Although it follows a typical chef’s galley layout, the unique design solutions and unusual materials set it apart from the typical kitchen design.
Polished countertops, laminated and stainless cabinets fronts, and professional appliances are complemented by the introduction of wood, glass, and blackened metal – materials introduced in the overall design of the house. Unique features include a wall clad in walnut for dangling heavy pots and utensils; a floating, sculptural walnut countertop piece housing an herb garden; an open pantry that serves as a coffee bar and wine station; and a hanging chalkboard that hides a water heater closet and features different coffee offerings available to guests.
The dining area addition, enclosed by windows, continues to vivify the organic elements and brings in ample natural light, enhancing the darker finishes and creating additional warmth.
Photography by Ira Montgomery
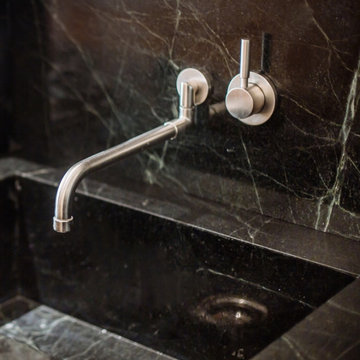
Cette photo montre une cuisine ouverte asiatique en L et bois foncé de taille moyenne avec un évier posé, un placard à porte plane, plan de travail en marbre, une crédence noire, une crédence en marbre, un électroménager en acier inoxydable, parquet foncé, îlot, un sol marron, plan de travail noir et un plafond décaissé.
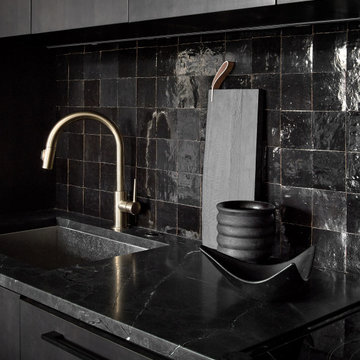
Réalisation d'une cuisine ouverte linéaire et encastrable design en bois foncé de taille moyenne avec un évier encastré, un placard à porte plane, un plan de travail en quartz, une crédence noire, une crédence en terre cuite, parquet foncé, îlot et plan de travail noir.
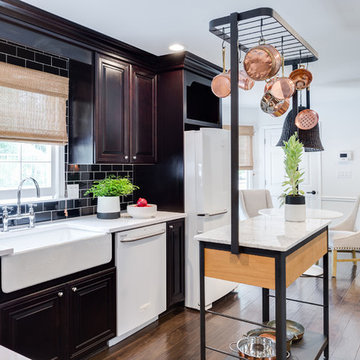
Idée de décoration pour une cuisine américaine tradition en L et bois foncé avec un évier de ferme, un placard avec porte à panneau surélevé, une crédence noire, une crédence en carrelage métro, un électroménager blanc, parquet en bambou, îlot, un sol marron et un plan de travail blanc.
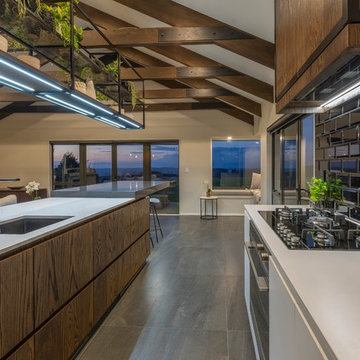
The homeowners of this spectacular home in the countryside called for a vibrant kitchen that would revel in a touch of industrial styling, yet remain classical and elegant at the same time. The kitchen has beautifully played into the drama of the feature ceilings, and the overall space is a joy for our discerning clients.
Client Brief:
With extensive history in the cabinetmaking industry, our client had exacting ideals and a very distinct vision. The kitchen was an opportunity to incorporate many of the features and materials they had come to love. It was a chance for the Cube Dentro team to bring many exciting ideas to the project, while at the same time appreciating this client would put the spotlight on workmanship and precision.
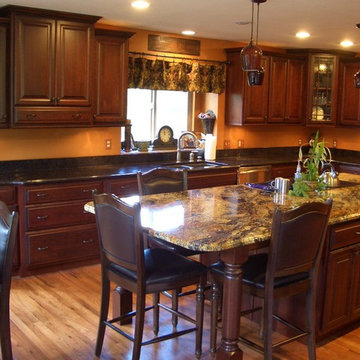
Idées déco pour une grande cuisine américaine classique en U et bois foncé avec un placard avec porte à panneau surélevé, îlot, un évier encastré, un plan de travail en granite, un électroménager en acier inoxydable, parquet clair, un sol beige, une crédence noire, une crédence en dalle de pierre et plan de travail noir.
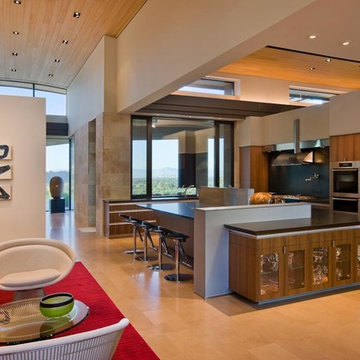
Exemple d'une cuisine ouverte encastrable tendance en bois foncé avec un placard à porte plane et une crédence noire.
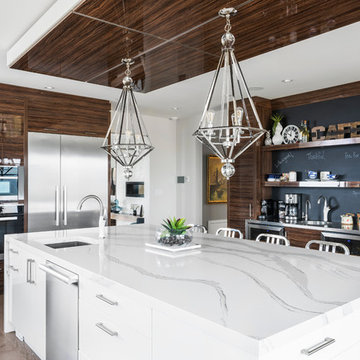
White gloss cabinets paired with lacquered high gloss wood panels and quartz countertops.
Photographed by Jody Beck.
Aménagement d'une très grande cuisine contemporaine en U et bois foncé avec un évier encastré, un placard à porte plane, un plan de travail en quartz modifié, un électroménager en acier inoxydable, parquet foncé, îlot, un plan de travail blanc, une crédence noire et un sol marron.
Aménagement d'une très grande cuisine contemporaine en U et bois foncé avec un évier encastré, un placard à porte plane, un plan de travail en quartz modifié, un électroménager en acier inoxydable, parquet foncé, îlot, un plan de travail blanc, une crédence noire et un sol marron.
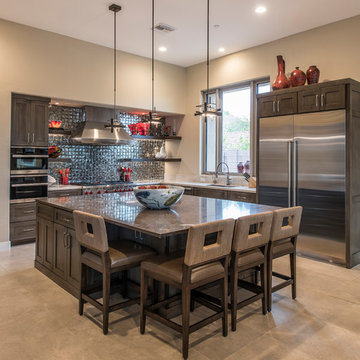
Aménagement d'une grande cuisine ouverte contemporaine en U et bois foncé avec un évier encastré, un placard avec porte à panneau encastré, une crédence noire, une crédence en carreau de verre, un électroménager en acier inoxydable, un sol en carrelage de porcelaine, îlot, un sol beige et un plan de travail blanc.
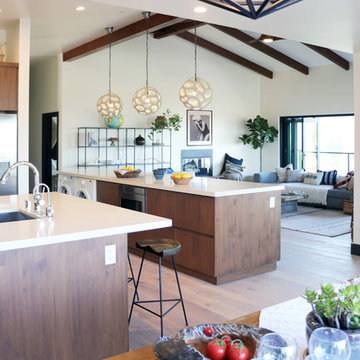
Construction by: SoCal Contractor ( SoCalContractor.com)
Interior Design by: Lori Dennis Inc (LoriDennis.com)
Photography by: Roy Yerushalmi
Exemple d'une cuisine ouverte montagne en U et bois foncé de taille moyenne avec un évier encastré, un placard à porte plane, un plan de travail en quartz modifié, une crédence noire, une crédence en carreau de ciment, un électroménager en acier inoxydable, parquet clair, 2 îlots et un sol marron.
Exemple d'une cuisine ouverte montagne en U et bois foncé de taille moyenne avec un évier encastré, un placard à porte plane, un plan de travail en quartz modifié, une crédence noire, une crédence en carreau de ciment, un électroménager en acier inoxydable, parquet clair, 2 îlots et un sol marron.
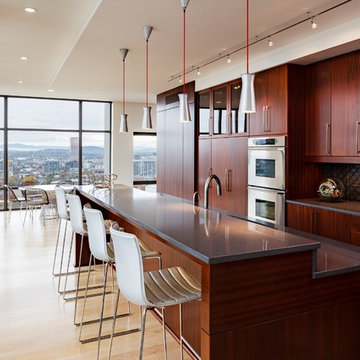
Photo Credit: Lincoln Barbour Photo.
Interior Design: Kim Hagstette, Maven Interiors.
This penthouse kitchen was completely gutted and remodeled. The view from the floor to ceiling windows would inspire anyone to spend a lot of time cooking in this kitchen.
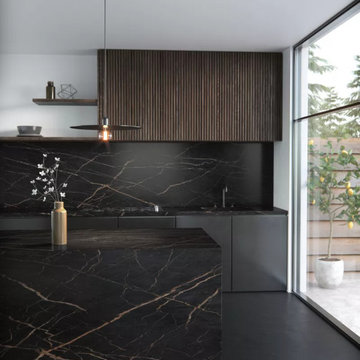
Luxury ,minimalist, and dark kitchen design.
Stratum Portoro is a dark marble look with fire looking gold veins that gives a luxurious and sophisticated statement. This beautiful warm color is ideal for fireplaces, countertops, bathrooms and accent walls.
The color comes in three faces giving it a luxurious natural marble look when installed while enjoying the benefits of porcelain. Unlike marble, porcelain does not stain, absorb water, crack due to heat and requires virtually ZERO MAINTENANCE compared to natural stones.
You can purchase this product as material only to be delivered as slabs from our local warehouse in Houston, TX or select our professional installation services to ensure top quality workmanship.
Idées déco de cuisines en bois foncé avec une crédence noire
7