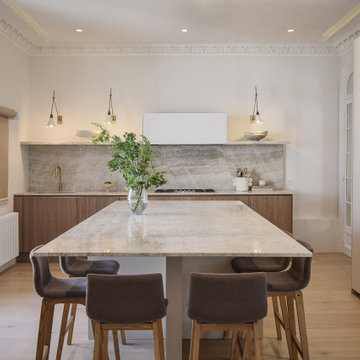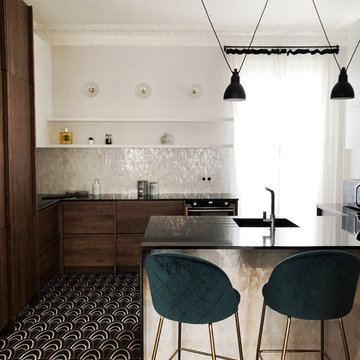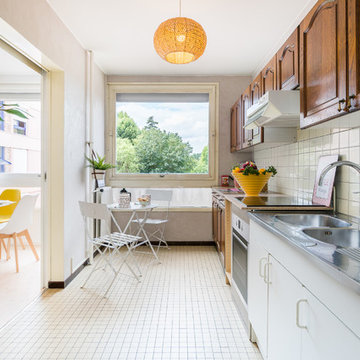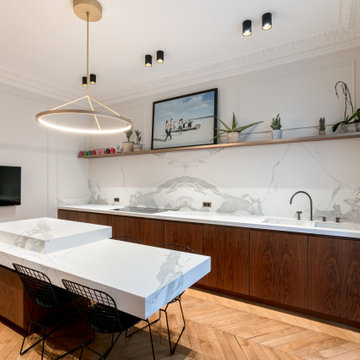Idées déco de cuisines en bois foncé avec une crédence
Trier par :
Budget
Trier par:Populaires du jour
1 - 20 sur 83 690 photos
1 sur 3

Aménagement d'une cuisine contemporaine en U et bois foncé fermée et de taille moyenne avec un évier encastré, un placard à porte plane, un plan de travail en granite, une crédence noire, une crédence en granite, un électroménager noir, un sol en carrelage de céramique, aucun îlot, un sol beige et plan de travail noir.

Inspiration pour une grande cuisine ouverte encastrable et haussmannienne design en bois foncé avec un évier intégré, un placard à porte plane, plan de travail en marbre, une crédence blanche, une crédence en marbre, parquet clair, îlot et un plan de travail blanc.

Idées déco pour une cuisine contemporaine en L et bois foncé avec un évier 1 bac, un placard à porte plane, une crédence blanche, une crédence en mosaïque, un sol multicolore, plan de travail noir et une péninsule.

Mathieu Fiol
Exemple d'une cuisine linéaire scandinave en bois foncé fermée avec un évier posé, un placard avec porte à panneau surélevé, un plan de travail en bois, une crédence blanche, une crédence en céramique, aucun îlot, un sol blanc et un plan de travail beige.
Exemple d'une cuisine linéaire scandinave en bois foncé fermée avec un évier posé, un placard avec porte à panneau surélevé, un plan de travail en bois, une crédence blanche, une crédence en céramique, aucun îlot, un sol blanc et un plan de travail beige.

Idées déco pour une cuisine parallèle contemporaine en bois foncé avec un évier 2 bacs, un placard à porte plane, une crédence blanche, une crédence en dalle de pierre, un sol en bois brun, îlot, un sol marron et un plan de travail blanc.

Idée de décoration pour une cuisine encastrable design en bois foncé avec un évier 1 bac, un placard à porte plane, une crédence multicolore, une crédence en dalle de pierre, îlot, un sol marron, un plan de travail multicolore, poutres apparentes et un plafond voûté.

Behind these walnut doors is a warm and inviting coffee bar! Adding pocket doors to your design lends flexibility with use of your space.
Idées déco pour une cuisine américaine classique en L et bois foncé de taille moyenne avec un évier encastré, un placard à porte shaker, un plan de travail en quartz modifié, îlot, une crédence blanche, une crédence en carrelage métro, un électroménager en acier inoxydable, un sol en bois brun, un sol marron et un plan de travail blanc.
Idées déco pour une cuisine américaine classique en L et bois foncé de taille moyenne avec un évier encastré, un placard à porte shaker, un plan de travail en quartz modifié, îlot, une crédence blanche, une crédence en carrelage métro, un électroménager en acier inoxydable, un sol en bois brun, un sol marron et un plan de travail blanc.

Beautiful kitchen remodel in a 1950's mis century modern home in Yellow Springs Ohio The Teal accent tile really sets off the bright orange range hood and stove.
Photo Credit, Kelly Settle Kelly Ann Photography

Réalisation d'une grande cuisine ouverte bicolore champêtre en bois foncé et L avec un plan de travail en quartz modifié, une crédence multicolore, un électroménager en acier inoxydable, 2 îlots, un sol en bois brun, une crédence en carreau de ciment, un sol marron, un évier encastré, un plan de travail blanc et un placard avec porte à panneau encastré.

Idée de décoration pour une grande cuisine américaine encastrable vintage en L et bois foncé avec un évier encastré, un placard à porte plane, un plan de travail en quartz, une crédence bleue, une crédence en céramique, un sol en bois brun, îlot, un sol marron et un plan de travail blanc.

Kitchen of Newport Home.
Idées déco pour une très grande cuisine ouverte encastrable contemporaine en L et bois foncé avec un évier encastré, un placard à porte plane, un plan de travail en quartz modifié, une crédence en céramique, un sol en bois brun, îlot et un plafond décaissé.
Idées déco pour une très grande cuisine ouverte encastrable contemporaine en L et bois foncé avec un évier encastré, un placard à porte plane, un plan de travail en quartz modifié, une crédence en céramique, un sol en bois brun, îlot et un plafond décaissé.

Open concept kitchen featuring a 10' island with Calacatta marble counters that waterfall. Italian contemporary cabinets, Dornbracht fixtures and a rock crystal light over the island. All the Subzero and Wolf appliances are integrated into the cabinetry for a clean and streamlined design. The kitchen is open to two living spacing and takes in the expansive views. La Cantina pocketing sliders open up the space to the outdoors.

Large center island in kitchen with seating facing the cooking and prep area.
Cette image montre une cuisine ouverte design en bois foncé de taille moyenne avec un évier encastré, un plan de travail en granite, un électroménager en acier inoxydable, un sol en travertin, îlot, un placard à porte plane, une crédence blanche, une crédence en dalle de pierre et un sol gris.
Cette image montre une cuisine ouverte design en bois foncé de taille moyenne avec un évier encastré, un plan de travail en granite, un électroménager en acier inoxydable, un sol en travertin, îlot, un placard à porte plane, une crédence blanche, une crédence en dalle de pierre et un sol gris.

James Kruger, LandMark Photography
Interior Design: Martha O'Hara Interiors
Architect: Sharratt Design & Company
Réalisation d'une grande cuisine ouverte tradition en L et bois foncé avec un évier de ferme, un placard à porte affleurante, un plan de travail en calcaire, une crédence beige, une crédence en carrelage de pierre, îlot, un électroménager en acier inoxydable, parquet foncé et un sol marron.
Réalisation d'une grande cuisine ouverte tradition en L et bois foncé avec un évier de ferme, un placard à porte affleurante, un plan de travail en calcaire, une crédence beige, une crédence en carrelage de pierre, îlot, un électroménager en acier inoxydable, parquet foncé et un sol marron.

This highly customized kitchen was designed to be not only beautiful, but functional as well. The custom cabinetry offers plentiful storage and the built in appliances create a seamless functionality within the space. The choice of caesar stone countertops, mosaic backsplash, and wood cabinetry all work together to create a beautiful kitchen.

Free ebook, Creating the Ideal Kitchen. DOWNLOAD NOW
Collaborations are typically so fruitful and this one was no different. The homeowners started by hiring an architect to develop a vision and plan for transforming their very traditional brick home into a contemporary family home full of modern updates. The Kitchen Studio of Glen Ellyn was hired to provide kitchen design expertise and to bring the vision to life.
The bamboo cabinetry and white Ceasarstone countertops provide contrast that pops while the white oak floors and limestone tile bring warmth to the space. A large island houses a Galley Sink which provides a multi-functional work surface fantastic for summer entertaining. And speaking of summer entertaining, a new Nana Wall system — a large glass wall system that creates a large exterior opening and can literally be opened and closed with one finger – brings the outdoor in and creates a very unique flavor to the space.
Matching bamboo cabinetry and panels were also installed in the adjoining family room, along with aluminum doors with frosted glass and a repeat of the limestone at the newly designed fireplace.
Designed by: Susan Klimala, CKD, CBD
Photography by: Carlos Vergara
For more information on kitchen and bath design ideas go to: www.kitchenstudio-ge.com

Circular kitchen with teardrop shape island positioned under the round skylight. A glass tile backsplash wraps up the wall behind the cooktop.
Hal Lum

2012 KuDa Photography
Cette photo montre une grande cuisine américaine tendance en L et bois foncé avec un électroménager en acier inoxydable, un évier de ferme, un plan de travail en quartz modifié, un placard à porte plane, une crédence métallisée, une crédence en carreau de porcelaine, parquet foncé et îlot.
Cette photo montre une grande cuisine américaine tendance en L et bois foncé avec un électroménager en acier inoxydable, un évier de ferme, un plan de travail en quartz modifié, un placard à porte plane, une crédence métallisée, une crédence en carreau de porcelaine, parquet foncé et îlot.

Photo by Grey Crawford
Cette image montre une cuisine américaine traditionnelle en bois foncé de taille moyenne avec un électroménager en acier inoxydable, un placard avec porte à panneau surélevé, une crédence multicolore, une crédence en mosaïque, un évier de ferme, un plan de travail en quartz modifié, parquet foncé, îlot, un sol marron et un plan de travail blanc.
Cette image montre une cuisine américaine traditionnelle en bois foncé de taille moyenne avec un électroménager en acier inoxydable, un placard avec porte à panneau surélevé, une crédence multicolore, une crédence en mosaïque, un évier de ferme, un plan de travail en quartz modifié, parquet foncé, îlot, un sol marron et un plan de travail blanc.

Idée de décoration pour une cuisine parallèle design en bois foncé avec un évier encastré, un placard à porte plane, plan de travail en marbre, une crédence blanche, une crédence en dalle de pierre, un électroménager en acier inoxydable et un plan de travail blanc.
Idées déco de cuisines en bois foncé avec une crédence
1