Idées déco de cuisines en bois foncé avec une crédence verte
Trier par :
Budget
Trier par:Populaires du jour
161 - 180 sur 2 021 photos
1 sur 3
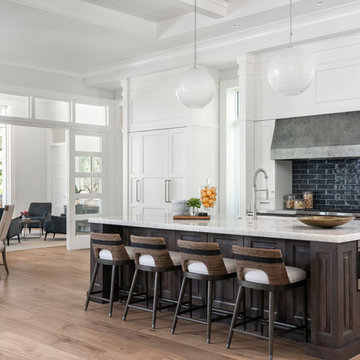
Cette photo montre une très grande cuisine américaine parallèle chic en bois foncé avec un placard avec porte à panneau surélevé, une crédence verte, un électroménager en acier inoxydable, un sol en bois brun, îlot, un sol marron et un plan de travail blanc.
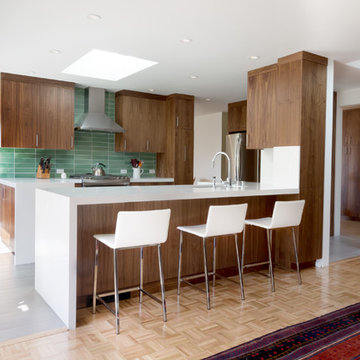
This was an interior renovation of an existing home. The existing kitchen was demolished, new walnut cabinets were designed and installed with white ceasarstone counters and heath tile backsplash. Coordinating walnut cabinets were designed and installed the adjacent living room and entry way.
photography by adam rouse
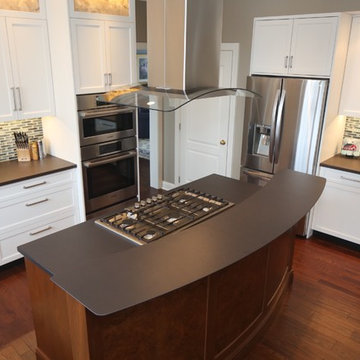
Terry Scholl Photography
Inspiration pour une grande cuisine ouverte traditionnelle en U et bois foncé avec un évier encastré, un placard avec porte à panneau encastré, une crédence verte, une crédence en carreau de verre, un électroménager en acier inoxydable, parquet foncé, îlot, un sol marron et un plan de travail gris.
Inspiration pour une grande cuisine ouverte traditionnelle en U et bois foncé avec un évier encastré, un placard avec porte à panneau encastré, une crédence verte, une crédence en carreau de verre, un électroménager en acier inoxydable, parquet foncé, îlot, un sol marron et un plan de travail gris.
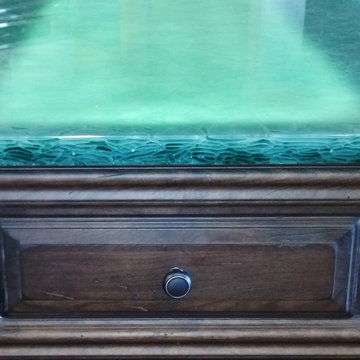
AFTER PHOTO- Glass counter top with LED lighting turned on. The radiant Aquamarine glass upper counter on the island is from Glass by Pental. We added LED lighting beneath the glass counter which can be switched on whenever the client want a splash of color for when company comes or add more light into the room. The other slab counters are Esmeralda Rose granite on the perimeter of kitchen, as well as the lower island counter next to the cook top.
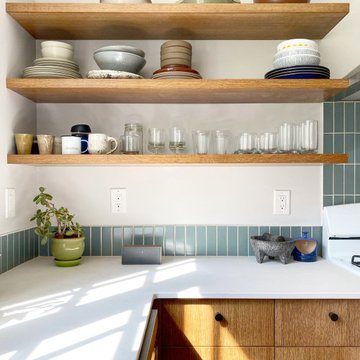
Exemple d'une cuisine tendance en bois foncé avec un évier encastré, un placard à porte plane, un plan de travail en surface solide, une crédence verte, une crédence en céramique, un électroménager en acier inoxydable, un sol en bois brun et un plan de travail gris.
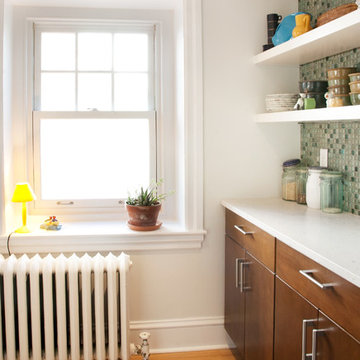
A recent kitchen renovation in Bala Cynwyd.
We removed the dated dome lights and installed strategically placed 4” recessed lights. For under-cabinet lighting, we used a series of hardwired, non-heat producing LED lights. These are self-adhesive, paper-thin strips that provide plenty of attractive light, install easily and cost a fraction of standard under-cabinet lighting. And you can’t see them without bending down to look under the cabinets.
The new bamboo floor certainly brightened things up, as did the quartz countertops. We sought a lumberyard that carried the same dimension and profile baseboard as the rest of the house. A custom-made steel frame, topped by a matching slab of countertop, made the new kitchen table. Some new Bosch appliances, floating IKEA shelves, a few coats of Benjamin Moore paint, a custom mosaic glass tile backsplash were the finishing touches.
Photo: Becca Dornewass, Octo Design
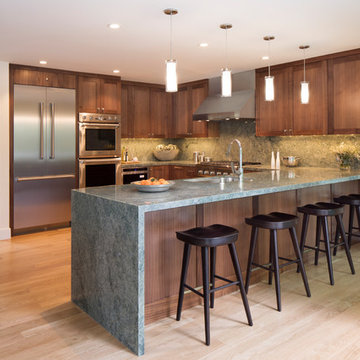
Kitchen with walnut cabinets and green granite counters. Peninsula with waterfall granite edge.
Photo by Paul Dyer
Cette photo montre une cuisine chic en U et bois foncé de taille moyenne avec un évier encastré, un placard à porte shaker, un plan de travail en granite, une crédence verte, une crédence en dalle de pierre, un électroménager en acier inoxydable, parquet clair et une péninsule.
Cette photo montre une cuisine chic en U et bois foncé de taille moyenne avec un évier encastré, un placard à porte shaker, un plan de travail en granite, une crédence verte, une crédence en dalle de pierre, un électroménager en acier inoxydable, parquet clair et une péninsule.
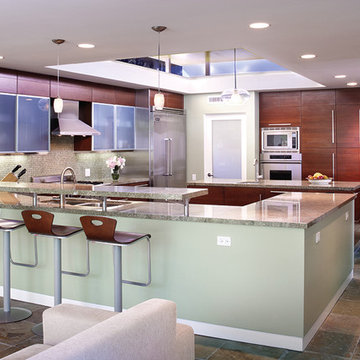
This kitchen remodel involved the demolition of several intervening rooms to create a large kitchen/family room that now connects directly to the backyard and the pool area. The new raised roof and clerestory help to bring light into the heart of the house and provides views to the surrounding treetops. The kitchen cabinets are by Italian manufacturer Scavolini. The floor is slate, the countertops are granite, and the raised ceiling is bamboo.
Design Team: Tracy Stone, Donatella Cusma', Sherry Cefali
Engineer: Dave Cefali
Photo by: Lawrence Anderson
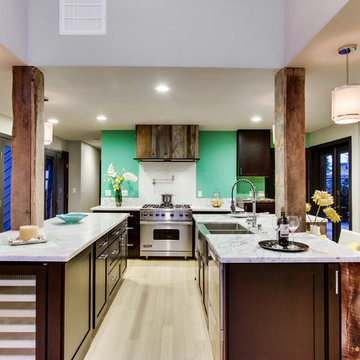
We used a combination of old reclaimed wood to cover the posts and as the back side to the islands and stove vent.
Aménagement d'une cuisine américaine bord de mer en U et bois foncé avec un évier de ferme, un placard avec porte à panneau encastré, plan de travail en marbre, une crédence verte, une crédence en carreau de verre et un électroménager en acier inoxydable.
Aménagement d'une cuisine américaine bord de mer en U et bois foncé avec un évier de ferme, un placard avec porte à panneau encastré, plan de travail en marbre, une crédence verte, une crédence en carreau de verre et un électroménager en acier inoxydable.
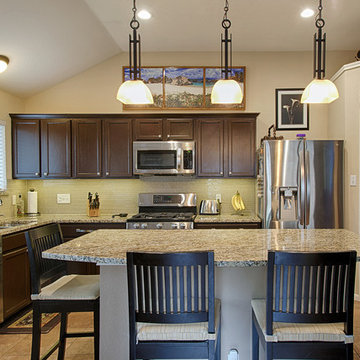
Cette image montre une cuisine ouverte traditionnelle en L et bois foncé de taille moyenne avec un évier encastré, un placard à porte shaker, un plan de travail en granite, une crédence verte, une crédence en carreau briquette, un électroménager en acier inoxydable, un sol en carrelage de céramique et îlot.
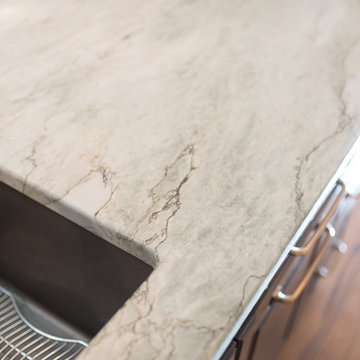
Shaun Ring
Inspiration pour une cuisine américaine traditionnelle en L et bois foncé de taille moyenne avec un évier encastré, un placard avec porte à panneau surélevé, un plan de travail en quartz, une crédence verte, une crédence en céramique, un électroménager en acier inoxydable, un sol en bois brun, îlot et un sol marron.
Inspiration pour une cuisine américaine traditionnelle en L et bois foncé de taille moyenne avec un évier encastré, un placard avec porte à panneau surélevé, un plan de travail en quartz, une crédence verte, une crédence en céramique, un électroménager en acier inoxydable, un sol en bois brun, îlot et un sol marron.
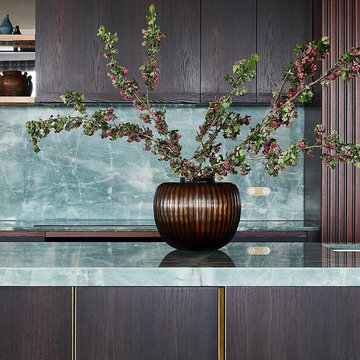
In 2019, Interior designer Alexandra Brown approached Matter to design and make cabinetry for this penthouse apartment. The brief was to create a rich and opulent space, featuring a favoured smoked oak veneer. We looked to the Art Deco inspired features of the building and referenced its curved corners and newly installed aged brass detailing in our design.
We combined the smoked oak veneer with cambia ash cladding in the kitchen and bar areas to complement the green and brown quartzite stone surfaces chosen by Alex perfectly. We then designed custom brass handles, shelving and a large-framed mirror as a centrepiece for the bar, all crafted impeccably by our friends at JN Custom Metal.
Functionality and sustainability were the focus of our design, with hard-wearing charcoal Abet Laminati drawers and door fronts in the kitchen with custom J pull handles, Grass Nova ProScala drawers and Osmo oiled veneer that can be easily reconditioned over time.
Photography by Pablo Veiga
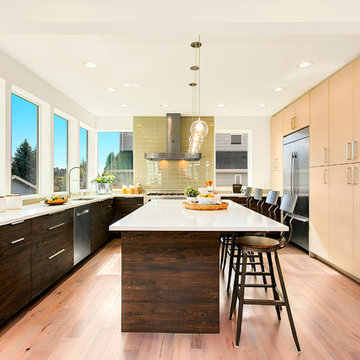
HD Estates
Réalisation d'une grande cuisine américaine bicolore design en U et bois foncé avec un évier encastré, un placard à porte plane, un électroménager en acier inoxydable, parquet clair, îlot, une crédence verte, une crédence en carreau de verre et un plan de travail en surface solide.
Réalisation d'une grande cuisine américaine bicolore design en U et bois foncé avec un évier encastré, un placard à porte plane, un électroménager en acier inoxydable, parquet clair, îlot, une crédence verte, une crédence en carreau de verre et un plan de travail en surface solide.
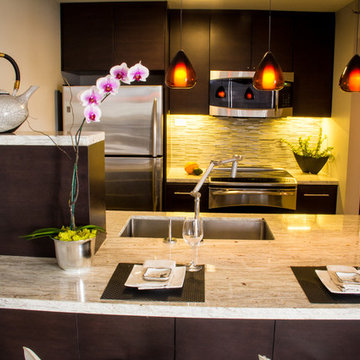
Dining integrated into kitchen island to save space in a small condo.
{Photo Credit: Zach Manzano}
Cette image montre une petite cuisine parallèle design en bois foncé avec un évier encastré, un placard à porte plane, un plan de travail en granite, une crédence verte, une crédence en carreau de verre et un électroménager en acier inoxydable.
Cette image montre une petite cuisine parallèle design en bois foncé avec un évier encastré, un placard à porte plane, un plan de travail en granite, une crédence verte, une crédence en carreau de verre et un électroménager en acier inoxydable.
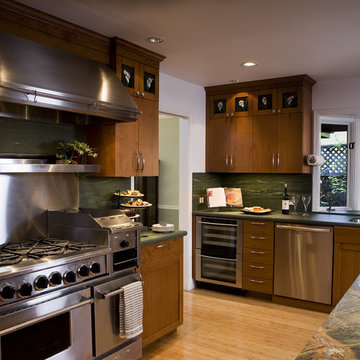
Cette image montre une cuisine design en bois foncé avec un électroménager en acier inoxydable, un placard à porte plane, une crédence verte et une crédence en dalle de pierre.
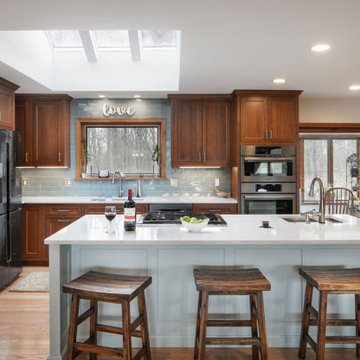
Open concept 1st floor remodel. Project scope included removing several walls allowing homeowners to entertain their large family in one space. 2 sided fireplace & custom bookshelves were built to add warmth and architectural interest,
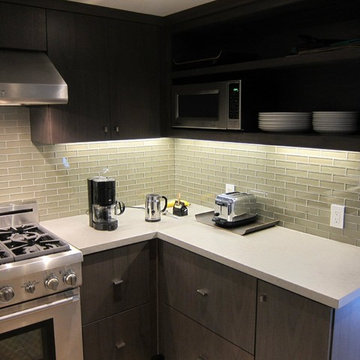
MATERIALS/ FLOOR: Tiles/ WALL: Tiles and cabinets/ CEILING: Smooth ceiling/ LIGHTS: Lighting under the cabinets that are on top of the counter table; also there are Can lights on the ceiling/ COUNTER TOP: Stone countertop/ APPLIANCES: Refrigerator is from Whirlpool, rest of the appliances are from Thermador/ CABINETS: Walnut cabinets/ BACKSPLASH: glass tile/
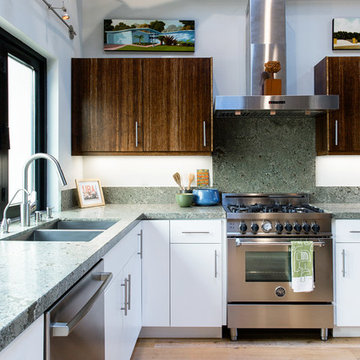
The design elements of the new living room, updated kitchen and combined dining area are oriented to take advantage of the sunlight and cross ventilation of the coastal breeze. Warm pared-back neutrals create a natural feeling and reflect the overall atmosphere of Stevens’ contemporary latin american art collection.
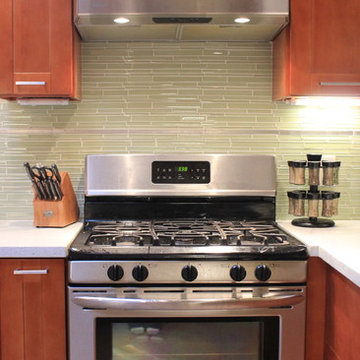
Inspiration pour une cuisine américaine design en bois foncé et U de taille moyenne avec un placard à porte plane, un plan de travail en granite, une crédence verte, un électroménager en acier inoxydable, un évier encastré, une crédence en carreau briquette et un sol beige.
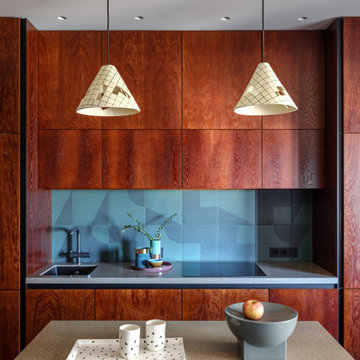
Дизайнер интерьера - Татьяна Архипова, фото - Михаил Лоскутов
Exemple d'une petite cuisine américaine parallèle tendance en bois foncé avec un évier 1 bac, un placard à porte plane, un plan de travail en surface solide, une crédence verte, une crédence en céramique, un électroménager noir, sol en stratifié, îlot, un sol noir et un plan de travail beige.
Exemple d'une petite cuisine américaine parallèle tendance en bois foncé avec un évier 1 bac, un placard à porte plane, un plan de travail en surface solide, une crédence verte, une crédence en céramique, un électroménager noir, sol en stratifié, îlot, un sol noir et un plan de travail beige.
Idées déco de cuisines en bois foncé avec une crédence verte
9