Idées déco de cuisines en bois foncé et bois brun
Trier par :
Budget
Trier par:Populaires du jour
141 - 160 sur 266 259 photos
1 sur 3

Whit Preston
Aménagement d'une cuisine parallèle rétro en bois brun de taille moyenne avec un évier intégré, un placard à porte plane, un plan de travail en inox, une crédence blanche, îlot et un sol en terrazzo.
Aménagement d'une cuisine parallèle rétro en bois brun de taille moyenne avec un évier intégré, un placard à porte plane, un plan de travail en inox, une crédence blanche, îlot et un sol en terrazzo.
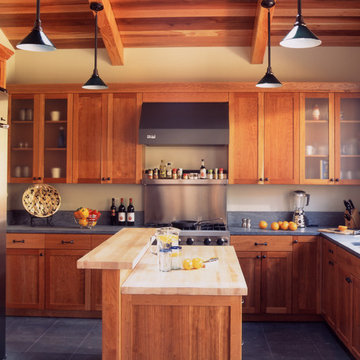
Kitchen in a craftsman home
Cette image montre une cuisine craftsman en bois brun avec un électroménager en acier inoxydable, un évier encastré, un placard à porte shaker, un plan de travail en stéatite et un sol gris.
Cette image montre une cuisine craftsman en bois brun avec un électroménager en acier inoxydable, un évier encastré, un placard à porte shaker, un plan de travail en stéatite et un sol gris.
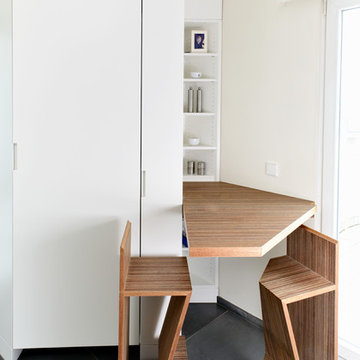
Plexwood - Meranti was used for this modern kitchen. This smart solution of a foldable table transforms an otherwise useless nook into a comfortable and practical dining area for two.
Norbert Brakonier, design by Catherine Jost, interior architect, Luxembourg 2011
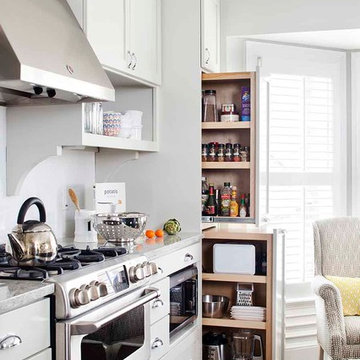
Jeff Herr
Exemple d'une cuisine parallèle moderne en bois brun fermée et de taille moyenne avec un évier encastré, un placard à porte shaker, un plan de travail en granite, une crédence blanche, une crédence en carrelage métro, un électroménager en acier inoxydable, un sol en bois brun et îlot.
Exemple d'une cuisine parallèle moderne en bois brun fermée et de taille moyenne avec un évier encastré, un placard à porte shaker, un plan de travail en granite, une crédence blanche, une crédence en carrelage métro, un électroménager en acier inoxydable, un sol en bois brun et îlot.
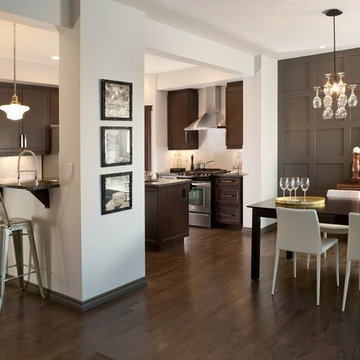
Exemple d'une cuisine américaine tendance en bois foncé avec un placard avec porte à panneau encastré et un électroménager en acier inoxydable.
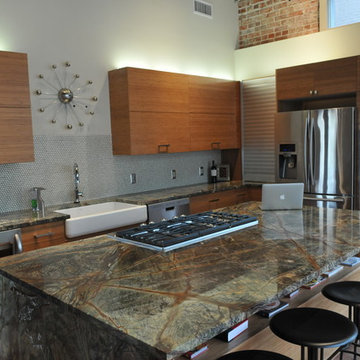
Design Jo Meacham, M.Arch
Réalisation d'une grande cuisine design en bois brun et U avec un évier de ferme, un placard à porte plane, un plan de travail en granite, une crédence grise, une crédence en mosaïque, un électroménager en acier inoxydable, îlot et sol en béton ciré.
Réalisation d'une grande cuisine design en bois brun et U avec un évier de ferme, un placard à porte plane, un plan de travail en granite, une crédence grise, une crédence en mosaïque, un électroménager en acier inoxydable, îlot et sol en béton ciré.
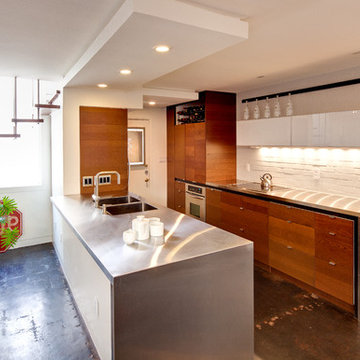
Craig Kuhner Architectural Photography
Exemple d'une cuisine parallèle moderne en bois foncé avec un plan de travail en inox, un évier intégré et un placard à porte plane.
Exemple d'une cuisine parallèle moderne en bois foncé avec un plan de travail en inox, un évier intégré et un placard à porte plane.

This walnut kitchen was built in collaboration with Union Studio for a discerning couple in Mill Valley. The hand-hewned cabinetry and custom steel pulls complement the exposed brick retained from original structure's former life as the Carnegie Library in Mill Valley.
Design & photography by Union Studio and Matt Bear Unionstudio.com.
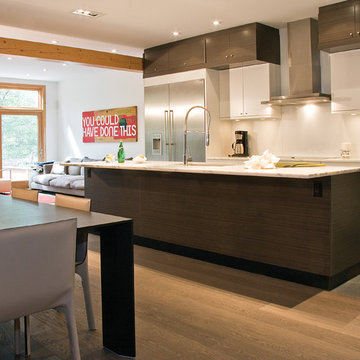
Cirrus Slate Grey Zebrano with Cirrus Oyster
AyA Kitchens and Baths
Réalisation d'une cuisine américaine linéaire minimaliste en bois foncé de taille moyenne avec un électroménager en acier inoxydable, un évier encastré, un placard à porte plane, un plan de travail en quartz modifié, une crédence blanche, un sol en bois brun, îlot et un plan de travail blanc.
Réalisation d'une cuisine américaine linéaire minimaliste en bois foncé de taille moyenne avec un électroménager en acier inoxydable, un évier encastré, un placard à porte plane, un plan de travail en quartz modifié, une crédence blanche, un sol en bois brun, îlot et un plan de travail blanc.

Lincoln Barbour
Idées déco pour une cuisine contemporaine en L et bois foncé de taille moyenne avec un plan de travail en bois, un électroménager en acier inoxydable, un placard à porte shaker, une crédence blanche, une crédence en dalle de pierre, un évier encastré et un sol en bois brun.
Idées déco pour une cuisine contemporaine en L et bois foncé de taille moyenne avec un plan de travail en bois, un électroménager en acier inoxydable, un placard à porte shaker, une crédence blanche, une crédence en dalle de pierre, un évier encastré et un sol en bois brun.

The Port Ludlow Residence is a compact, 2400 SF modern house located on a wooded waterfront property at the north end of the Hood Canal, a long, fjord-like arm of western Puget Sound. The house creates a simple glazed living space that opens up to become a front porch to the beautiful Hood Canal.
The east-facing house is sited along a high bank, with a wonderful view of the water. The main living volume is completely glazed, with 12-ft. high glass walls facing the view and large, 8-ft.x8-ft. sliding glass doors that open to a slightly raised wood deck, creating a seamless indoor-outdoor space. During the warm summer months, the living area feels like a large, open porch. Anchoring the north end of the living space is a two-story building volume containing several bedrooms and separate his/her office spaces.
The interior finishes are simple and elegant, with IPE wood flooring, zebrawood cabinet doors with mahogany end panels, quartz and limestone countertops, and Douglas Fir trim and doors. Exterior materials are completely maintenance-free: metal siding and aluminum windows and doors. The metal siding has an alternating pattern using two different siding profiles.
The house has a number of sustainable or “green” building features, including 2x8 construction (40% greater insulation value); generous glass areas to provide natural lighting and ventilation; large overhangs for sun and rain protection; metal siding (recycled steel) for maximum durability, and a heat pump mechanical system for maximum energy efficiency. Sustainable interior finish materials include wood cabinets, linoleum floors, low-VOC paints, and natural wool carpet.
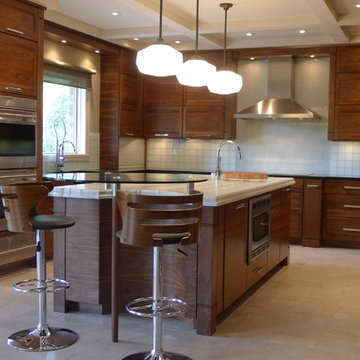
This amazing kitchen was a total transformation from the original. Windows were removed and added, walls moved back and a total remodel.
The original plain ceiling was changed to a coffered ceiling, the lighting all totally re-arranged, new floors, trim work as well as the new layout.
I designed the kitchen with a horizontal wood grain using a custom door panel design, this is used also in the detailing of the front apron of the soapstone sink. The profile is also picked up on the profile edge of the marble island.
The floor is a combination of a high shine/flat porcelain. The high shine is run around the perimeter and around the island. The Boos chopping board at the working end of the island is set into the marble, sitting on top of a bowed base cabinet. At the other end of the island i pulled in the curve to allow for the glass table to sit over it, the grain on the island follows the flat panel doors. All the upper doors have Blum Aventos lift systems and the chefs pantry has ample storage. Also for storage i used 2 aluminium appliance garages. The glass tile backsplash is a combination of a pencil used vertical and square tiles. Over in the breakfast area we chose a concrete top table with supports that mirror the custom designed open bookcase.
The project is spectacular and the clients are very happy with the end results.

Designed for a 1930s Portland, OR home, this kitchen remodel aims for a clean, timeless sensibility without sacrificing the space to generic modernism. Cherry cabinets, Ice Stone countertops and Heath tile add texture and variation in an otherwise sleek, pared down design. A custom built-in bench works well for eat-in breakfasts. Period reproduction lighting, Deco pulls, and a custom formica table root the kitchen to the origins of the home.
All photos by Matt Niebuhr. www.mattniebuhr.com

Architect: Richard Warner
General Contractor: Allen Construction
Photo Credit: Jim Bartsch
Award Winner: Master Design Awards, Best of Show
Idée de décoration pour une cuisine ouverte encastrable design en bois brun de taille moyenne avec un placard à porte plane, un plan de travail en quartz modifié, une crédence blanche et parquet clair.
Idée de décoration pour une cuisine ouverte encastrable design en bois brun de taille moyenne avec un placard à porte plane, un plan de travail en quartz modifié, une crédence blanche et parquet clair.

Kitchen and butler's pantry with 18th century re-purposed pantry doors from a Spanish monastery. Butler's pantry includes coffee prep and small sink with wall mount faucet. Refrigerator drawers in the background kitchen hold fresh fruit.
Photos by Erika Bierman
www.erikabiermanphotography.com
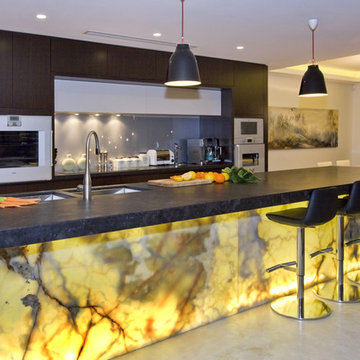
Modern kitchen with stunning Oynx bar-back
Idée de décoration pour une cuisine design en bois foncé avec un placard à porte plane, une crédence grise et un électroménager blanc.
Idée de décoration pour une cuisine design en bois foncé avec un placard à porte plane, une crédence grise et un électroménager blanc.

The kitchen footprint is rather large, allowing for extensive cabinetry, a center island in addition to the peninsula, and double ovens.
Cette photo montre une cuisine américaine chic en bois brun et U de taille moyenne avec un électroménager en acier inoxydable, un plan de travail en granite, un évier encastré, un placard avec porte à panneau surélevé, une crédence multicolore, une crédence en mosaïque, un sol en carrelage de céramique et îlot.
Cette photo montre une cuisine américaine chic en bois brun et U de taille moyenne avec un électroménager en acier inoxydable, un plan de travail en granite, un évier encastré, un placard avec porte à panneau surélevé, une crédence multicolore, une crédence en mosaïque, un sol en carrelage de céramique et îlot.
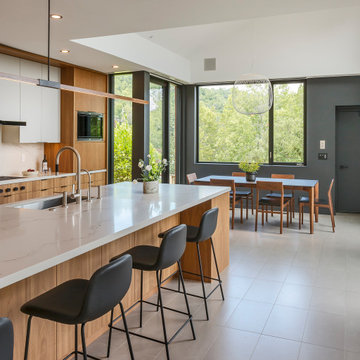
Aménagement d'une cuisine américaine moderne en bois brun avec un évier encastré, un placard à porte plane, un plan de travail en quartz modifié, une crédence blanche, une crédence en quartz modifié, un sol en carrelage de porcelaine, îlot, un sol gris, un plan de travail blanc et un plafond voûté.

Aménagement d'une cuisine parallèle contemporaine en bois brun avec un évier encastré, un placard à porte plane, une crédence grise, une crédence en dalle de pierre, un électroménager noir, un sol en bois brun, îlot, un sol marron et un plan de travail beige.
Idées déco de cuisines en bois foncé et bois brun
8
