Idées déco de cuisines en bois foncé
Trier par :
Budget
Trier par:Populaires du jour
1 - 20 sur 400 photos
1 sur 4

Idée de décoration pour une grande cuisine design en L et bois foncé avec un évier encastré, un placard à porte plane, un plan de travail en quartz, une crédence multicolore, une crédence en mosaïque, un électroménager en acier inoxydable, un sol en carrelage de porcelaine, 2 îlots et un sol beige.

Modern mix of natural wood and laminate finish for kitchen diner. Appliances include wall mounted angled extractor and built-in ovens.
Exemple d'une cuisine américaine bicolore moderne en U et bois foncé de taille moyenne avec un évier 1 bac, un placard à porte plane, un plan de travail en surface solide, un électroménager en acier inoxydable, un sol en carrelage de céramique et îlot.
Exemple d'une cuisine américaine bicolore moderne en U et bois foncé de taille moyenne avec un évier 1 bac, un placard à porte plane, un plan de travail en surface solide, un électroménager en acier inoxydable, un sol en carrelage de céramique et îlot.
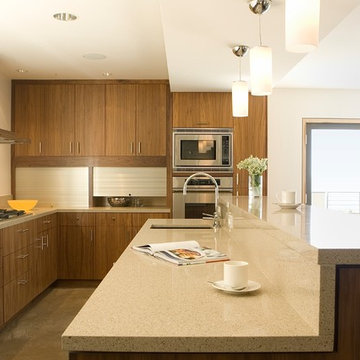
Zodiaq countertops finish off walnut cabinets in the kitchen with stainless steel accents in the appliances, sinks, faucets, and appliance garage doors - more Green technology in the form of on-demand flash hot water heaters were used, along with electrical converters to convert the solar cell generated electricity into house current.
Photo Credit: John Sutton Photography
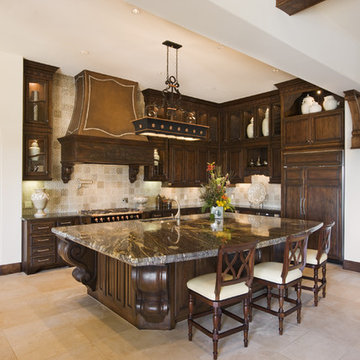
Winner of five awards in the Rough Hollow Parade of Homes, this 6,778 square foot home is an exquisite addition to the prestigious Lakeway neighborhood. The Santa Barbara style home features a welcoming colonnade, lush courtyard, beautiful casita, spacious master suite with a private outdoor covered terrace, and a unique Koi pond beginning underneath the wine room glass floor and continuing to the outdoor living area. In addition, the views of Lake Travis are unmatched throughout the home.
Photography by Coles Hairston
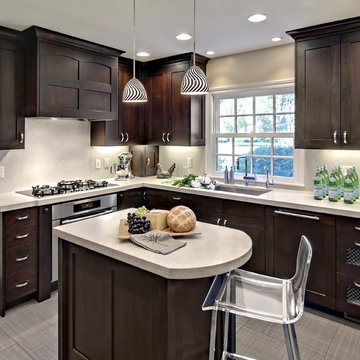
Ehlan Creative Communications
Cette photo montre une cuisine américaine encastrable tendance en L et bois foncé de taille moyenne avec un placard avec porte à panneau encastré et une crédence blanche.
Cette photo montre une cuisine américaine encastrable tendance en L et bois foncé de taille moyenne avec un placard avec porte à panneau encastré et une crédence blanche.
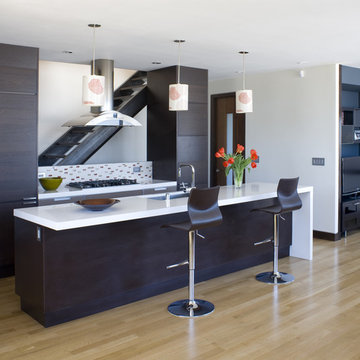
Photos Courtesy of Sharon Risedorph
Cette image montre une cuisine design en bois foncé avec un évier encastré, un placard à porte plane et une crédence multicolore.
Cette image montre une cuisine design en bois foncé avec un évier encastré, un placard à porte plane et une crédence multicolore.

We opened up the wall to create an open space to the great room. It was tricky because all of the support and to upstairs bathrooms were in the columns. We skinned the wall to the pantry in the corner to look like cabinetry and flow together. We put flooring up on the ceiling where the hood comes out of to keep it more casual.

Conversion and renovation of a Grade II listed barn into a bright contemporary home
Inspiration pour une grande cuisine ouverte rustique en bois foncé avec un plan de travail en surface solide, un électroménager en acier inoxydable, un sol en calcaire, un évier 2 bacs, un placard à porte plane, fenêtre, un sol beige, un plan de travail gris, 2 îlots et fenêtre au-dessus de l'évier.
Inspiration pour une grande cuisine ouverte rustique en bois foncé avec un plan de travail en surface solide, un électroménager en acier inoxydable, un sol en calcaire, un évier 2 bacs, un placard à porte plane, fenêtre, un sol beige, un plan de travail gris, 2 îlots et fenêtre au-dessus de l'évier.
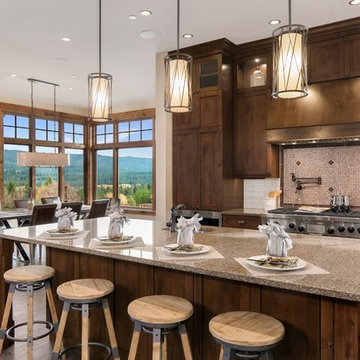
Cette photo montre une cuisine américaine montagne en bois foncé avec îlot, un électroménager en acier inoxydable, un sol marron, un évier encastré, un placard à porte shaker, une crédence multicolore et un sol en bois brun.
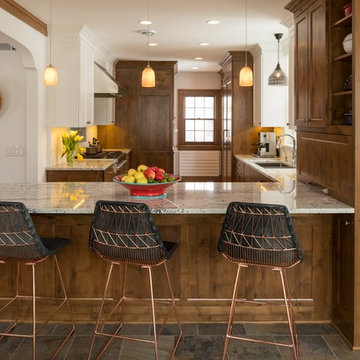
Dean Riedel
Idées déco pour une cuisine craftsman en bois foncé avec un évier encastré, un placard à porte shaker, une péninsule et un plan de travail en granite.
Idées déco pour une cuisine craftsman en bois foncé avec un évier encastré, un placard à porte shaker, une péninsule et un plan de travail en granite.
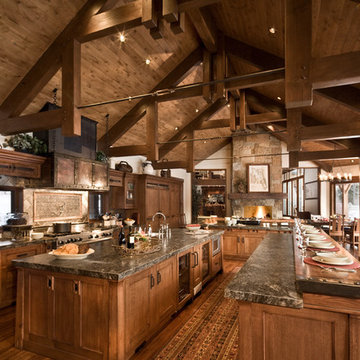
This home was originally a 5000 sq ft home that we remodeled and provided an addition of 11,000 sq ft.
Idées déco pour une cuisine ouverte montagne en bois foncé.
Idées déco pour une cuisine ouverte montagne en bois foncé.
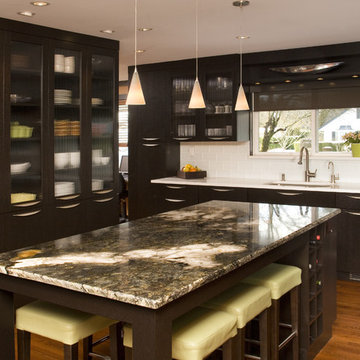
This contemporary kitchen balances the lightness of white countertops with the dark chocolate stained rift oak cabinets and a granite slab island that pulls it all together. The clients’ wanted a working kitchen that allows a cook and separate prep cook to work together without interference while keeping the clean lines of the entire space. Upon a closer look it has hidden gems enhancing its efficiency and functionality. The glass tile backsplash not only adds a touch of luster but it easy to clean. Just across the range top is a six inch deep cabinet within reach containing all the necessary spices and oils. Hidden right next to the pantry is a cork board and ironing board making this space both beautiful and mult-ifunctional. The island is a divider to the main living space, a place to store cookbooks and wine bottles, and also provides enough space for guests and a prep area. The bar area boasts a second sink, chilled wine refrigerator and a built in coffee machine so that anyone can obtain their favorite beverage without interfering with the rest of the space. With all of this in view from the main living area it was important that it still maintains the feel of a living space and not just a kitchen. Incorporating cabinets that show the collection of colorful dishes behind reeded glass along with a display shelf above the sink not only prove to be useful but draws the eye to the beauty of the space. This kitchen that is both functional with every square inch and maintains the clients’ desires for honest clean lines creates stunning first impression while also creating an inviting environment.
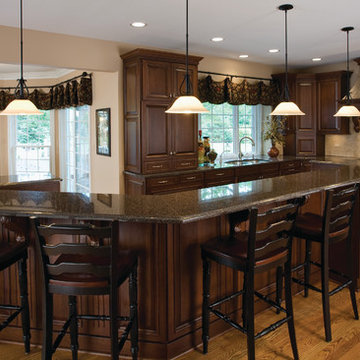
Idées déco pour une cuisine américaine classique en bois foncé avec un évier 2 bacs, un placard avec porte à panneau surélevé et une crédence grise.
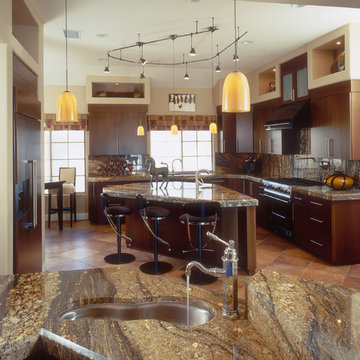
Cette photo montre une cuisine américaine encastrable chic en L et bois foncé de taille moyenne avec un plan de travail en granite, un évier encastré, un placard à porte plane, une crédence multicolore, une crédence en dalle de pierre, tomettes au sol et un sol beige.
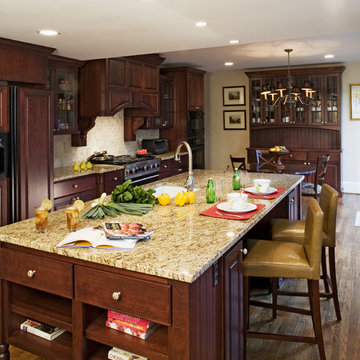
Cette photo montre une cuisine parallèle chic en bois foncé avec un plan de travail en granite, un évier encastré, une crédence beige et une crédence en travertin.
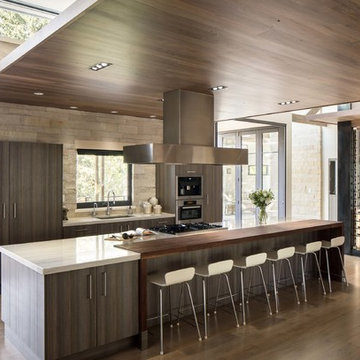
Interior Design: Beth Armijo, Armijo Design Group (armijodesigngroup.com) Kitchen Design: Terri Rose, Exquisite Kitchen Design (myekdesign.com) Contractor: Steven Hillson, Boa Construction (boaaaa.com) Photography: David Lauer (davidlauerphotography.com)
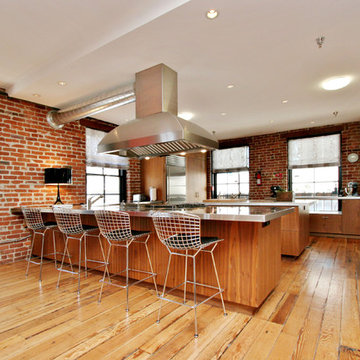
Cette photo montre une cuisine industrielle en U et bois foncé avec un placard à porte plane et un électroménager en acier inoxydable.
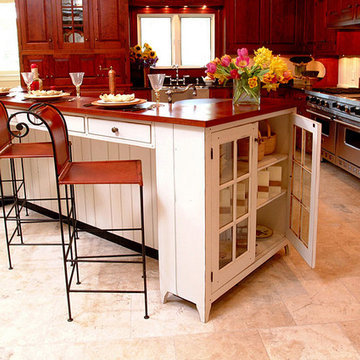
Ohio Traditional Cherry Kitchen
This was a large kitchen in a new model home. It was solid cherry with a 2 level painted island. The kitchen had black granite counter tops and a stainless apron sink. The hood cabinet had an arched crown.
The island was a 2 level white painted island with curly maple counter top on the bar top and black granite on the counter top.
The floor was stone an all the appliances were high end stainless appliances.
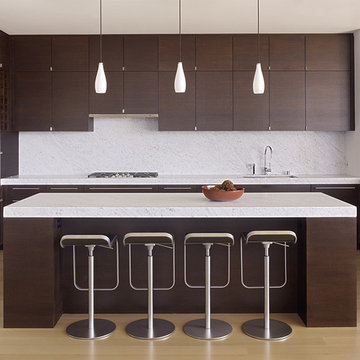
Idée de décoration pour une cuisine minimaliste en bois foncé avec un électroménager en acier inoxydable, un placard à porte plane, une crédence blanche, une crédence en dalle de pierre et un évier encastré.
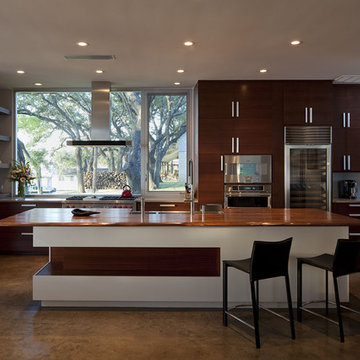
Exemple d'une grande cuisine ouverte tendance en bois foncé et U avec un électroménager en acier inoxydable, un placard à porte plane, un plan de travail en bois, un évier de ferme, sol en béton ciré et îlot.
Idées déco de cuisines en bois foncé
1