Idées déco de cuisines en bois vieilli avec des portes de placard turquoises
Trier par :
Budget
Trier par:Populaires du jour
41 - 60 sur 17 188 photos
1 sur 3

Idée de décoration pour une cuisine américaine encastrable champêtre en U et bois vieilli avec un évier de ferme, un placard à porte plane, un plan de travail en stéatite, une crédence multicolore, une crédence en terre cuite, un sol en ardoise et une péninsule.

A 1960's bungalow with the original plywood kitchen, did not meet the needs of a Louisiana professional who wanted a country-house inspired kitchen. The result is an intimate kitchen open to the family room, with an antique Mexican table repurposed as the island.
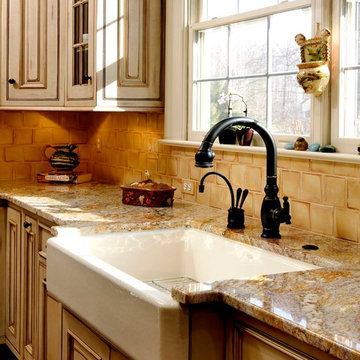
Bob Narod Photography
Cette image montre une cuisine américaine encastrable traditionnelle en U et bois vieilli de taille moyenne avec un évier de ferme, un placard à porte affleurante, un plan de travail en granite, une crédence beige, une crédence en carrelage de pierre, un sol en bois brun, îlot, un sol marron et un plan de travail marron.
Cette image montre une cuisine américaine encastrable traditionnelle en U et bois vieilli de taille moyenne avec un évier de ferme, un placard à porte affleurante, un plan de travail en granite, une crédence beige, une crédence en carrelage de pierre, un sol en bois brun, îlot, un sol marron et un plan de travail marron.
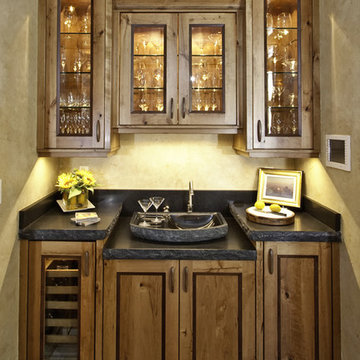
BHH Partners Architect, Gary Soles Photography
Inspiration pour une cuisine linéaire et encastrable chalet en bois vieilli fermée avec un placard avec porte à panneau surélevé, un plan de travail en stéatite, une crédence grise et une crédence en dalle de pierre.
Inspiration pour une cuisine linéaire et encastrable chalet en bois vieilli fermée avec un placard avec porte à panneau surélevé, un plan de travail en stéatite, une crédence grise et une crédence en dalle de pierre.
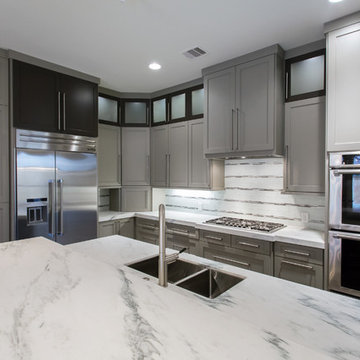
This modern kitchen feature White Mountain Marble countertops in a honed finish. Most people shy from marbles in the kitchen. This marble is stronger than most and can with stand the everyday use in the kitchen.
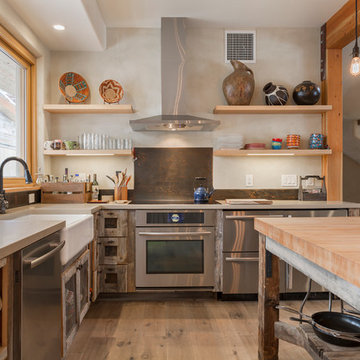
www.fuentesdesign.com, www.danecroninphotography.com
Réalisation d'une cuisine américaine design en L et bois vieilli avec un évier de ferme, une crédence marron, une crédence en dalle métallique et un électroménager en acier inoxydable.
Réalisation d'une cuisine américaine design en L et bois vieilli avec un évier de ferme, une crédence marron, une crédence en dalle métallique et un électroménager en acier inoxydable.
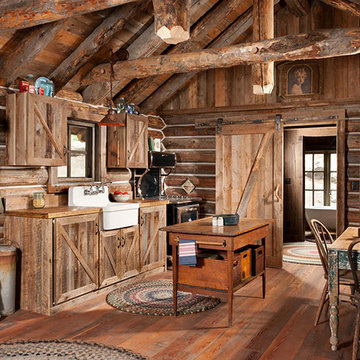
© Heidi A. Long
Cette photo montre une cuisine ouverte linéaire montagne en bois vieilli de taille moyenne avec un évier de ferme, un placard à porte shaker, un plan de travail en bois, une crédence marron, une crédence en bois, un électroménager noir, un sol en bois brun et îlot.
Cette photo montre une cuisine ouverte linéaire montagne en bois vieilli de taille moyenne avec un évier de ferme, un placard à porte shaker, un plan de travail en bois, une crédence marron, une crédence en bois, un électroménager noir, un sol en bois brun et îlot.
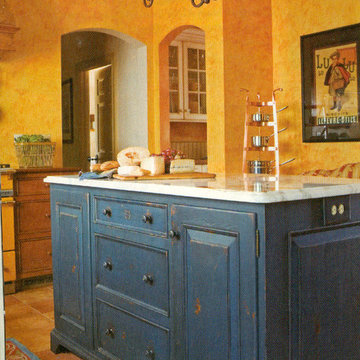
Inspiration pour une grande arrière-cuisine chalet en U et bois vieilli avec un évier encastré, un placard à porte affleurante, plan de travail en marbre, une crédence jaune, tomettes au sol et îlot.
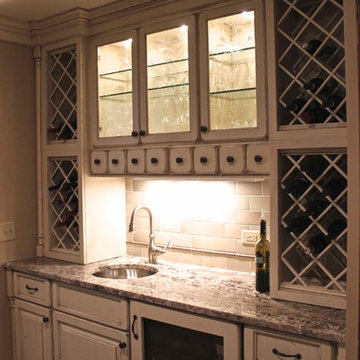
Cette image montre une grande arrière-cuisine encastrable traditionnelle en bois vieilli et U avec un évier encastré, un placard avec porte à panneau surélevé, un plan de travail en granite, une crédence beige, une crédence en céramique, parquet foncé, îlot, un sol marron et un plan de travail multicolore.
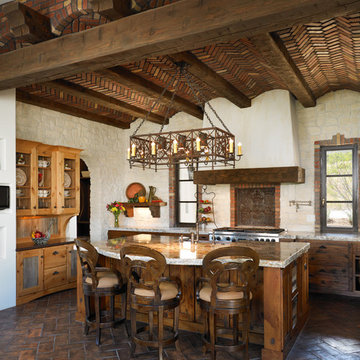
This kitchen features unique elements such as a brick barrel vault ceiling, large center island, iron chandelier and classic white stucco hood vent.
Exemple d'une cuisine méditerranéenne en L et bois vieilli avec un électroménager en acier inoxydable.
Exemple d'une cuisine méditerranéenne en L et bois vieilli avec un électroménager en acier inoxydable.

The wood used in the cabinets throughout the kitchen was distressed to match the reclaimed stone and marble.
Cette image montre une grande cuisine encastrable méditerranéenne en bois vieilli et U fermée avec un évier de ferme, un placard avec porte à panneau encastré, une crédence blanche, une crédence en marbre, plan de travail en marbre, un sol en travertin, îlot et un sol marron.
Cette image montre une grande cuisine encastrable méditerranéenne en bois vieilli et U fermée avec un évier de ferme, un placard avec porte à panneau encastré, une crédence blanche, une crédence en marbre, plan de travail en marbre, un sol en travertin, îlot et un sol marron.

Vista della zona cucina dall'ingresso
Idée de décoration pour une cuisine encastrable et parallèle design de taille moyenne avec un placard à porte plane, un plan de travail bleu, un plan de travail en bois, un sol gris, un évier posé, des portes de placard turquoises, une crédence bleue et îlot.
Idée de décoration pour une cuisine encastrable et parallèle design de taille moyenne avec un placard à porte plane, un plan de travail bleu, un plan de travail en bois, un sol gris, un évier posé, des portes de placard turquoises, une crédence bleue et îlot.

Inspiration pour une grande cuisine traditionnelle en L avec un évier encastré, un placard à porte shaker, des portes de placard turquoises, une crédence blanche, une crédence en carrelage métro, un électroménager en acier inoxydable, parquet clair, îlot, un sol beige, un plan de travail blanc et un plafond en lambris de bois.

Il living presenta un divano in velluto ottanio, protagonista dell'intero spazio. Più defilata ma non meno importante la bellissima cucina con isola in vetro.

Exemple d'une grande cuisine américaine encastrable victorienne en L et bois vieilli avec un évier de ferme, un placard avec porte à panneau surélevé, un plan de travail en granite, une crédence multicolore, une crédence en carrelage de pierre, parquet foncé, îlot, un sol marron et un plan de travail beige.
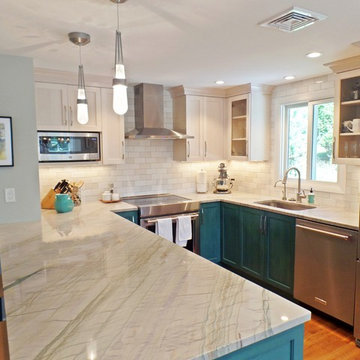
Quartzite counter tie the teal and white cabinetry together and provide a lively background for the owner's art collection.
Inspiration pour une cuisine américaine traditionnelle en U de taille moyenne avec un évier encastré, un placard à porte shaker, des portes de placard turquoises, un plan de travail en quartz, une crédence blanche, une crédence en céramique, un électroménager en acier inoxydable, parquet clair, îlot, un plan de travail blanc et un sol beige.
Inspiration pour une cuisine américaine traditionnelle en U de taille moyenne avec un évier encastré, un placard à porte shaker, des portes de placard turquoises, un plan de travail en quartz, une crédence blanche, une crédence en céramique, un électroménager en acier inoxydable, parquet clair, îlot, un plan de travail blanc et un sol beige.

Northern Michigan summers are best spent on the water. The family can now soak up the best time of the year in their wholly remodeled home on the shore of Lake Charlevoix.
This beachfront infinity retreat offers unobstructed waterfront views from the living room thanks to a luxurious nano door. The wall of glass panes opens end to end to expose the glistening lake and an entrance to the porch. There, you are greeted by a stunning infinity edge pool, an outdoor kitchen, and award-winning landscaping completed by Drost Landscape.
Inside, the home showcases Birchwood craftsmanship throughout. Our family of skilled carpenters built custom tongue and groove siding to adorn the walls. The one of a kind details don’t stop there. The basement displays a nine-foot fireplace designed and built specifically for the home to keep the family warm on chilly Northern Michigan evenings. They can curl up in front of the fire with a warm beverage from their wet bar. The bar features a jaw-dropping blue and tan marble countertop and backsplash. / Photo credit: Phoenix Photographic
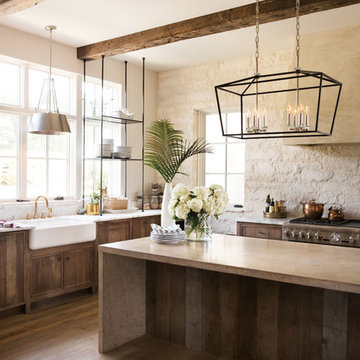
Hinkley Stinson 8-Light Linear Chandelier 3534BK
Exemple d'une cuisine américaine en bois vieilli avec un évier de ferme, une crédence beige, îlot, un sol marron et un plan de travail beige.
Exemple d'une cuisine américaine en bois vieilli avec un évier de ferme, une crédence beige, îlot, un sol marron et un plan de travail beige.

The most notable design component is the exceptional use of reclaimed wood throughout nearly every application. Sourced from not only one, but two different Indiana barns, this hand hewn and rough sawn wood is used in a variety of applications including custom cabinetry with a white glaze finish, dark stained window casing, butcher block island countertop and handsome woodwork on the fireplace mantel, range hood, and ceiling. Underfoot, Oak wood flooring is salvaged from a tobacco barn, giving it its unique tone and rich shine that comes only from the unique process of drying and curing tobacco.
Photo Credit: Ashley Avila
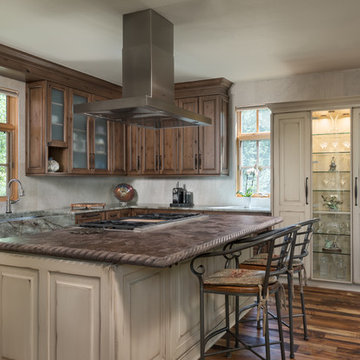
Tim Gormley/www.tgimage.com
Idée de décoration pour une grande cuisine ouverte chalet en L et bois vieilli avec un placard à porte vitrée, un plan de travail en quartz, une crédence beige, une crédence en céramique, un électroménager en acier inoxydable, parquet foncé, îlot, un sol marron et un évier de ferme.
Idée de décoration pour une grande cuisine ouverte chalet en L et bois vieilli avec un placard à porte vitrée, un plan de travail en quartz, une crédence beige, une crédence en céramique, un électroménager en acier inoxydable, parquet foncé, îlot, un sol marron et un évier de ferme.
Idées déco de cuisines en bois vieilli avec des portes de placard turquoises
3