Idées déco de cuisines en bois vieilli avec plan de travail noir
Trier par :
Budget
Trier par:Populaires du jour
141 - 160 sur 345 photos
1 sur 3
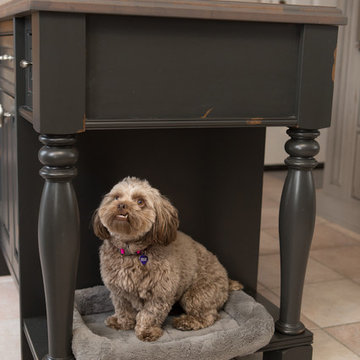
Project by Advance Design Studio
Photography by Joe Nowak
Kitchen Design by Michelle Lecinski
Aménagement d'une grande cuisine américaine en U et bois vieilli avec un évier de ferme, un placard avec porte à panneau surélevé, un plan de travail en granite, une crédence beige, une crédence en carreau de porcelaine, un électroménager en acier inoxydable, un sol en carrelage de porcelaine, îlot, un sol beige et plan de travail noir.
Aménagement d'une grande cuisine américaine en U et bois vieilli avec un évier de ferme, un placard avec porte à panneau surélevé, un plan de travail en granite, une crédence beige, une crédence en carreau de porcelaine, un électroménager en acier inoxydable, un sol en carrelage de porcelaine, îlot, un sol beige et plan de travail noir.
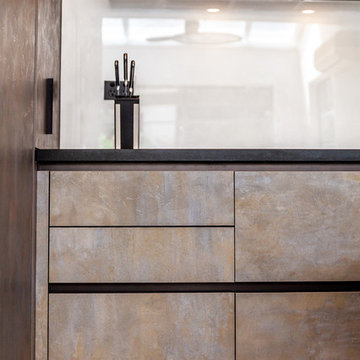
Photo Credit: Juliana Pedroso Photo
Réalisation d'une cuisine ouverte minimaliste en U et bois vieilli de taille moyenne avec un évier 2 bacs, un placard à porte plane, un plan de travail en granite, une crédence grise, une crédence en feuille de verre, un électroménager noir, un sol en carrelage de céramique, un sol gris et plan de travail noir.
Réalisation d'une cuisine ouverte minimaliste en U et bois vieilli de taille moyenne avec un évier 2 bacs, un placard à porte plane, un plan de travail en granite, une crédence grise, une crédence en feuille de verre, un électroménager noir, un sol en carrelage de céramique, un sol gris et plan de travail noir.
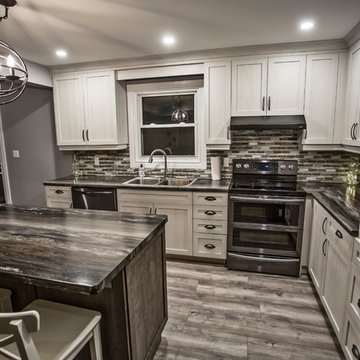
Cabinetsmith Impression Kitchen in Whistler with a Weathered Vane Island
Inspiration pour une cuisine américaine design en L et bois vieilli de taille moyenne avec un placard à porte shaker, un plan de travail en quartz modifié, une crédence marron, une crédence en carreau de verre, un électroménager en acier inoxydable, parquet clair, îlot, un sol beige et plan de travail noir.
Inspiration pour une cuisine américaine design en L et bois vieilli de taille moyenne avec un placard à porte shaker, un plan de travail en quartz modifié, une crédence marron, une crédence en carreau de verre, un électroménager en acier inoxydable, parquet clair, îlot, un sol beige et plan de travail noir.
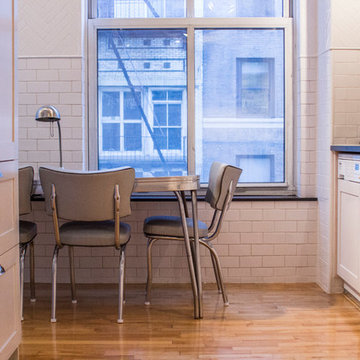
photos by Pedro Marti
The owner’s of this apartment had been living in this large working artist’s loft in Tribeca since the 70’s when they occupied the vacated space that had previously been a factory warehouse. Since then the space had been adapted for the husband and wife, both artists, to house their studios as well as living quarters for their growing family. The private areas were previously separated from the studio with a series of custom partition walls. Now that their children had grown and left home they were interested in making some changes. The major change was to take over spaces that were the children’s bedrooms and incorporate them in a new larger open living/kitchen space. The previously enclosed kitchen was enlarged creating a long eat-in counter at the now opened wall that had divided off the living room. The kitchen cabinetry capitalizes on the full height of the space with extra storage at the tops for seldom used items. The overall industrial feel of the loft emphasized by the exposed electrical and plumbing that run below the concrete ceilings was supplemented by a grid of new ceiling fans and industrial spotlights. Antique bubble glass, vintage refrigerator hinges and latches were chosen to accent simple shaker panels on the new kitchen cabinetry, including on the integrated appliances. A unique red industrial wheel faucet was selected to go with the integral black granite farm sink. The white subway tile that pre-existed in the kitchen was continued throughout the enlarged area, previously terminating 5 feet off the ground, it was expanded in a contrasting herringbone pattern to the full 12 foot height of the ceilings. This same tile motif was also used within the updated bathroom on top of a concrete-like porcelain floor tile. The bathroom also features a large white porcelain laundry sink with industrial fittings and a vintage stainless steel medicine display cabinet. Similar vintage stainless steel cabinets are also used in the studio spaces for storage. And finally black iron plumbing pipe and fittings were used in the newly outfitted closets to create hanging storage and shelving to complement the overall industrial feel.
Pedro Marti
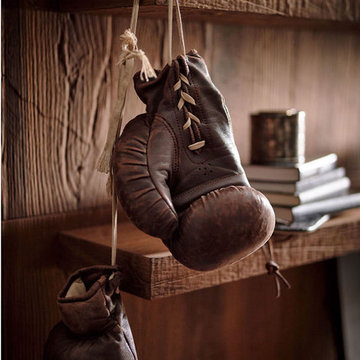
introducing our new embossed smoked oak kitchen
Idée de décoration pour une cuisine ouverte parallèle urbaine en bois vieilli de taille moyenne avec un évier 1 bac, un placard à porte plane, un plan de travail en quartz, une crédence métallisée, une crédence en feuille de verre, un électroménager noir, sol en béton ciré, îlot, un sol gris et plan de travail noir.
Idée de décoration pour une cuisine ouverte parallèle urbaine en bois vieilli de taille moyenne avec un évier 1 bac, un placard à porte plane, un plan de travail en quartz, une crédence métallisée, une crédence en feuille de verre, un électroménager noir, sol en béton ciré, îlot, un sol gris et plan de travail noir.
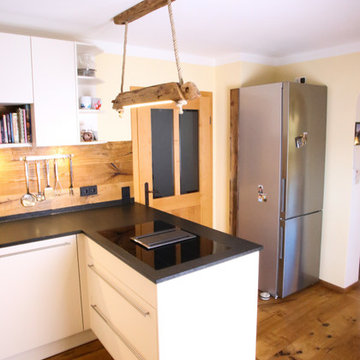
Nolte Feel magnolie matt mit Stangengriffen unten und Griffmulden bei den Hängeschränken,
Naturstein Nero Assoluto geflammt und gebürstet, Keramik Spülbecken, Boch und Miele Geräteausstattung.
Rückwand und Fußboden aus Eiche Rustikal, Regal und Leuchte aus Altholz Fichte. Rückwand, Boden, Regal und Leuchte wurden vom Kunden selbst gefertigt
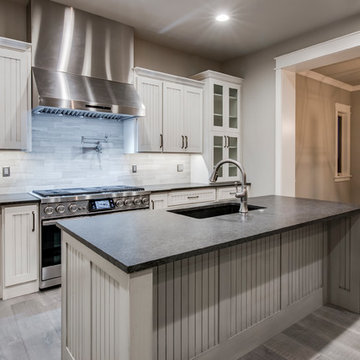
Réalisation d'une grande cuisine linéaire tradition en bois vieilli avec un évier encastré, un placard à porte shaker, un plan de travail en granite, une crédence grise, une crédence en pierre calcaire, un électroménager en acier inoxydable, parquet clair, 2 îlots, un sol gris et plan de travail noir.
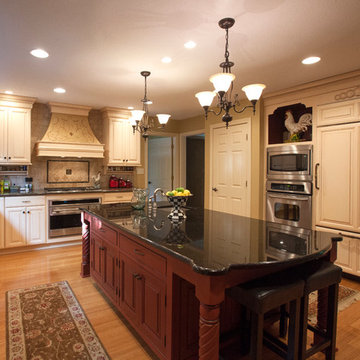
Cette photo montre une cuisine américaine chic en U et bois vieilli de taille moyenne avec un évier encastré, un placard avec porte à panneau surélevé, un plan de travail en granite, une crédence beige, une crédence en travertin, un électroménager en acier inoxydable, un sol en bois brun, îlot, un sol marron et plan de travail noir.
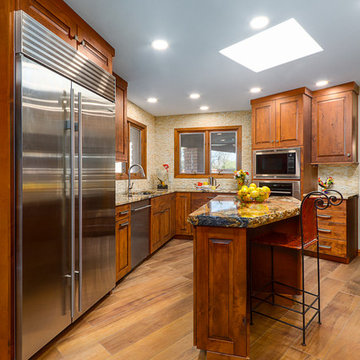
Photography by Jeffery Volker
Idée de décoration pour une grande arrière-cuisine chalet en U et bois vieilli avec un évier intégré, un placard à porte plane, un plan de travail en surface solide, une crédence beige, une crédence en travertin, un électroménager en acier inoxydable, un sol en carrelage de porcelaine, îlot, un sol marron et plan de travail noir.
Idée de décoration pour une grande arrière-cuisine chalet en U et bois vieilli avec un évier intégré, un placard à porte plane, un plan de travail en surface solide, une crédence beige, une crédence en travertin, un électroménager en acier inoxydable, un sol en carrelage de porcelaine, îlot, un sol marron et plan de travail noir.
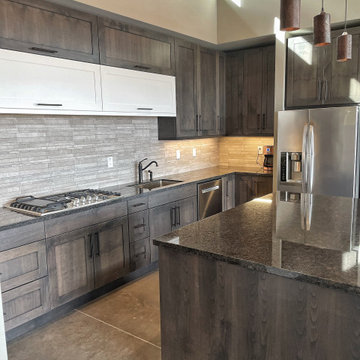
I would classify this project as "Desert Contemporary." The door is a Shaker door with a rustic Folkstone finish, with a pop of white in the center visual. The cabinet design is European Frameless so we were able to minimize the gaps between the doors and provide a complete flush layout. Enjoy!
#kitchen #design #cabinets #kitchencabinets #kitchendesign #trends #kitchentrends #designtrends #modernkitchen #moderndesign #transitionaldesign #transitionalkitchens #farmhousekitchen #farmhousedesign #scottsdalekitchens #scottsdalecabinets #scottsdaledesign #phoenixkitchen #phoenixdesign #phoenixcabinets #kitchenideas #designideas #kitchendesignideas
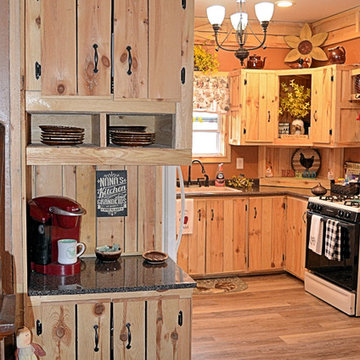
Pantry Area Left side- One of two Pantries on each side of Fridge. Custom built out of Pine Fencing Boards to simulate a Pallet Board, Rustic look.
Design and Photo Credits: Cindy McKinnis
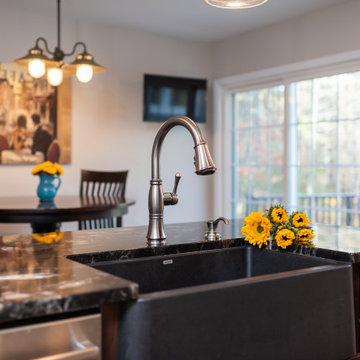
Kitchen designed with multiple designated spaces. Wine bar with chiller, coffee and breakfast bar, island Blanco farm sink and dishwasher and baking area
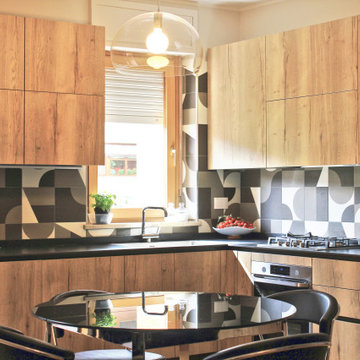
Cette image montre une petite cuisine américaine design en L et bois vieilli avec un évier posé, un placard à porte affleurante, un plan de travail en stratifié, une crédence en carreau de porcelaine, un électroménager en acier inoxydable, un sol en bois brun et plan de travail noir.
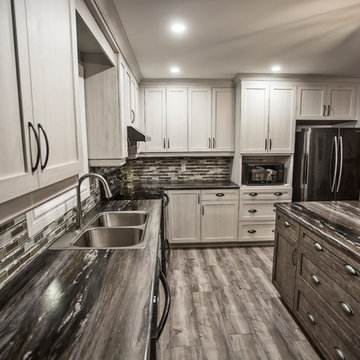
Cabinetsmith Impression Kitchen in Whistler with a Weathered Vane Island
Inspiration pour une cuisine américaine design en L et bois vieilli de taille moyenne avec un placard à porte shaker, un plan de travail en quartz modifié, une crédence marron, une crédence en carreau de verre, un électroménager en acier inoxydable, parquet clair, îlot, un sol beige et plan de travail noir.
Inspiration pour une cuisine américaine design en L et bois vieilli de taille moyenne avec un placard à porte shaker, un plan de travail en quartz modifié, une crédence marron, une crédence en carreau de verre, un électroménager en acier inoxydable, parquet clair, îlot, un sol beige et plan de travail noir.
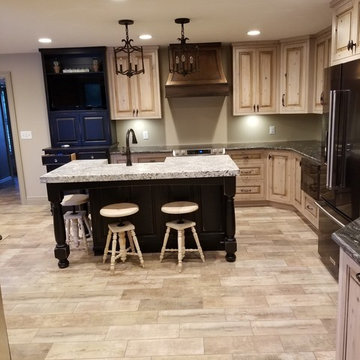
Cette image montre une cuisine américaine en U et bois vieilli de taille moyenne avec un évier de ferme, un placard avec porte à panneau surélevé, un plan de travail en granite, un électroménager noir, un sol en carrelage de céramique, îlot, un sol beige et plan de travail noir.
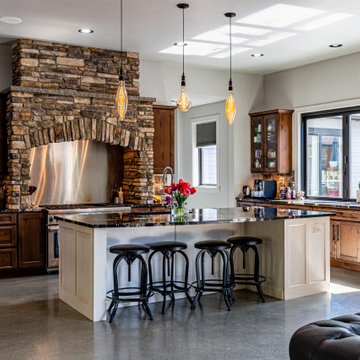
Cette photo montre une cuisine linéaire moderne en bois vieilli avec un évier 1 bac, un placard avec porte à panneau encastré, un plan de travail en granite, une crédence marron, une crédence en carrelage de pierre, un électroménager en acier inoxydable, sol en béton ciré, îlot, un sol gris et plan de travail noir.
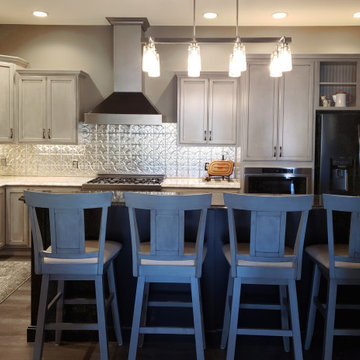
Not your typical pole barn.
Idée de décoration pour une grande cuisine ouverte tradition en L et bois vieilli avec un évier posé, un placard à porte plane, un plan de travail en quartz modifié, une crédence métallisée, une crédence en dalle métallique, un électroménager en acier inoxydable, un sol en vinyl, îlot, un sol gris et plan de travail noir.
Idée de décoration pour une grande cuisine ouverte tradition en L et bois vieilli avec un évier posé, un placard à porte plane, un plan de travail en quartz modifié, une crédence métallisée, une crédence en dalle métallique, un électroménager en acier inoxydable, un sol en vinyl, îlot, un sol gris et plan de travail noir.
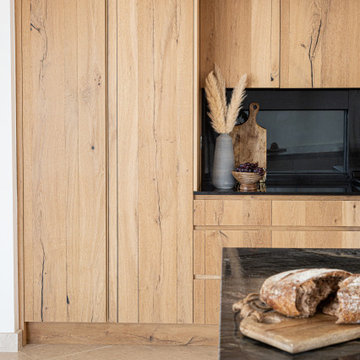
We built this amazing large kitchen for a new passive house in the heart of Sussex. The giant island extend to a beautiful solid oak dinning table.
The oak on the doors is 200 year old reclaimed oak from barns and railway sleeper.
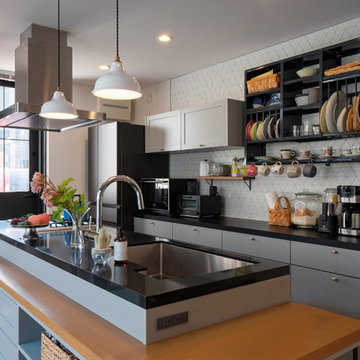
Exemple d'une cuisine ouverte linéaire scandinave en bois vieilli de taille moyenne avec un évier encastré, un placard à porte affleurante, un plan de travail en surface solide, une crédence blanche, une crédence en carreau de porcelaine, un électroménager noir, parquet clair, îlot, un sol beige et plan de travail noir.
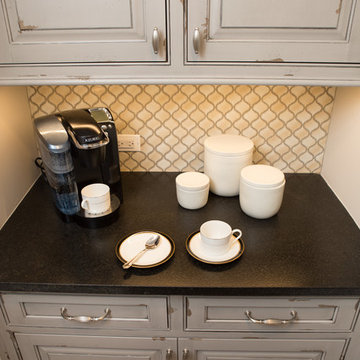
Project by Advance Design Studio
Photography by Joe Nowak
Kitchen Design by Michelle Lecinski
Aménagement d'une grande cuisine américaine en U et bois vieilli avec un évier de ferme, un placard avec porte à panneau surélevé, un plan de travail en granite, une crédence beige, une crédence en carreau de porcelaine, un électroménager en acier inoxydable, un sol en carrelage de porcelaine, îlot, un sol beige et plan de travail noir.
Aménagement d'une grande cuisine américaine en U et bois vieilli avec un évier de ferme, un placard avec porte à panneau surélevé, un plan de travail en granite, une crédence beige, une crédence en carreau de porcelaine, un électroménager en acier inoxydable, un sol en carrelage de porcelaine, îlot, un sol beige et plan de travail noir.
Idées déco de cuisines en bois vieilli avec plan de travail noir
8