Idées déco de cuisines en bois vieilli avec un placard à porte plane
Trier par :
Budget
Trier par:Populaires du jour
161 - 180 sur 1 671 photos
1 sur 3
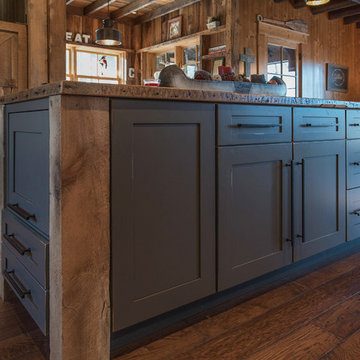
Woodland Cabinetry
Island Cabinets:
Wood Specie: Maple
Door Style: Mission
Finish: Forge with Chocolate Glaze and Heirloom Distressing
Idées déco pour une grande cuisine américaine montagne en bois vieilli avec un placard à porte plane, un plan de travail en bois et îlot.
Idées déco pour une grande cuisine américaine montagne en bois vieilli avec un placard à porte plane, un plan de travail en bois et îlot.
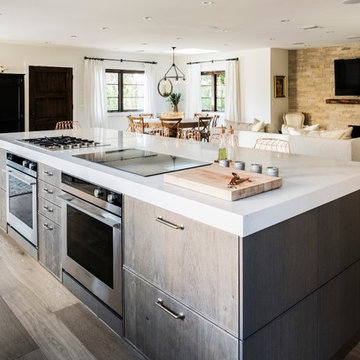
Inspiration pour une grande cuisine ouverte design en L et bois vieilli avec un évier encastré, un placard à porte plane, une crédence beige, une crédence en carrelage de pierre, un électroménager en acier inoxydable, parquet clair, îlot et un plan de travail en surface solide.
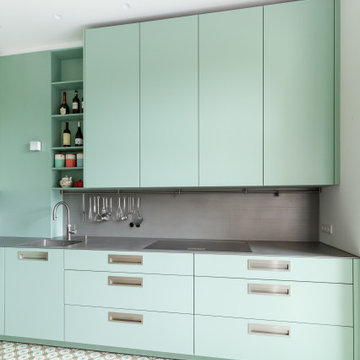
Inspiration pour une petite cuisine linéaire design en bois vieilli fermée avec un évier intégré, un placard à porte plane, un plan de travail en inox, une crédence grise, une crédence en dalle métallique, un électroménager noir, un sol turquoise et un plan de travail gris.
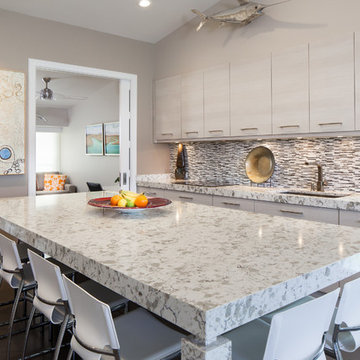
Rick Bethem
Cette photo montre une cuisine américaine parallèle tendance en bois vieilli de taille moyenne avec un évier encastré, un plan de travail en granite, un électroménager en acier inoxydable, îlot, un placard à porte plane, une crédence multicolore, une crédence en carreau briquette et parquet foncé.
Cette photo montre une cuisine américaine parallèle tendance en bois vieilli de taille moyenne avec un évier encastré, un plan de travail en granite, un électroménager en acier inoxydable, îlot, un placard à porte plane, une crédence multicolore, une crédence en carreau briquette et parquet foncé.
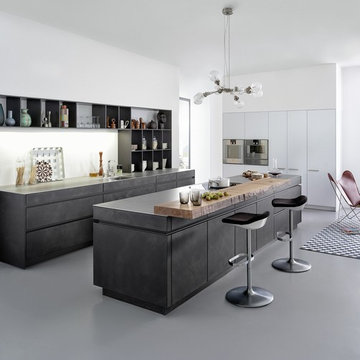
Concrete – New ideas for Kitchens.
In a minimalist setting, “concrete” always presents a strong presences in the room. In the handle-less CONCRETE-A kitchens
from LEICHT , the dark grey furniture with a surface of genuine concrete (brasilia), provide an impressive visual centre. Island
unit and cupboard run are offset by white tall units, integrated in the wall. The island unit rises freely into the room between the
generous window surfaces, almost floating above the light floor. An asymmetric, almost playful, wall shelf unit loosens the calm arrangement of the handle-less floor units. The 5 mm thick worktop of hot-rolled steel provides an extremely elegant contrast to the concrete surfaces of the kitchen fronts.
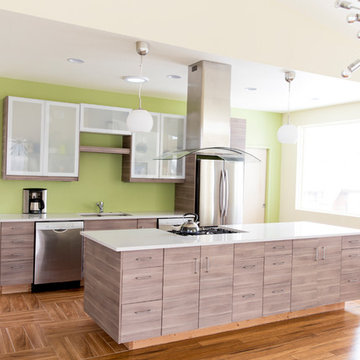
McCall Burau Photography
Cette image montre une cuisine américaine parallèle minimaliste en bois vieilli de taille moyenne avec un évier 2 bacs, un placard à porte plane, un plan de travail en surface solide, une crédence blanche, un électroménager en acier inoxydable, parquet clair et aucun îlot.
Cette image montre une cuisine américaine parallèle minimaliste en bois vieilli de taille moyenne avec un évier 2 bacs, un placard à porte plane, un plan de travail en surface solide, une crédence blanche, un électroménager en acier inoxydable, parquet clair et aucun îlot.
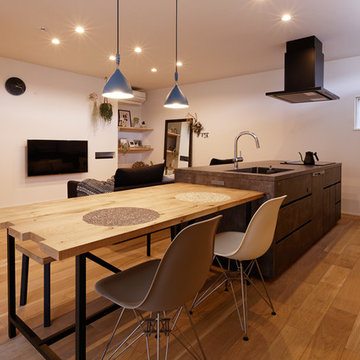
kitchenhouse
Idée de décoration pour une cuisine ouverte linéaire design en bois vieilli avec un évier encastré, un placard à porte plane, une crédence grise, un électroménager noir, îlot et un sol marron.
Idée de décoration pour une cuisine ouverte linéaire design en bois vieilli avec un évier encastré, un placard à porte plane, une crédence grise, un électroménager noir, îlot et un sol marron.
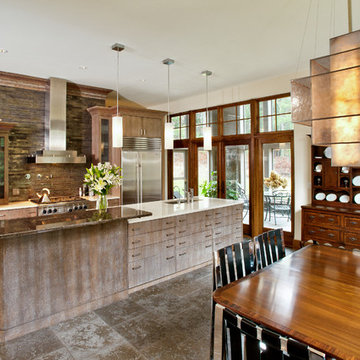
Idées déco pour une cuisine ouverte parallèle contemporaine en bois vieilli de taille moyenne avec un évier encastré, un placard à porte plane, un plan de travail en granite, une crédence marron, une crédence en céramique, un électroménager en acier inoxydable, un sol en calcaire et îlot.
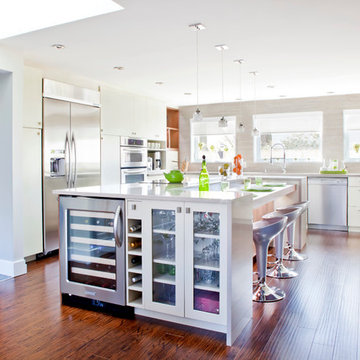
TOC design
There were many challenges to this kitchen prior to its makeover:
Insufficient lighting, No traffic flow, Height of individual cooks, Low ceilings, Dark, Cluttered, No space for entertaining, Enclosed space, Appliances blocking traffic, Inadequate counter prep space. With so many problems there was only one solution - gut the space including the surrounding areas like the dining room and living rooms to be able to create an open concept.
We eliminated the upper wall cabinets, installed extra windows to bring in the natural light, added plenty of lighting,( for task, general, and decorative aspects) We kept colors warm and light throughout, Created a wall of tall utility cabinets, incorporating appliances and a multitude of functional storage. Designed cabinets to blend into the space. By removing all existing surrounding walls and landing step a larger footprint was designed to house an oversize island with different heights for each cooks’ comfort, thus being able to pass through easily, giving a traffic flow space between 42” to 60”. The Island was designed for better entertainment, prep work and plenty of storage but taking into consideration to NOT over dominate the space and obtrude the line of site. The use of warm tone materials such as natural walnut is the key element to the space and by adding it to the niche area, it balances the contrast of the light colors and creates a richness and warmth to the space.
Some of the special features used where:
Hidden practical elements added to be very functional yet unobtrusive; ie: garage door to hide all small appliances, a step ladder hidden inside the toe kick, food processor lift ,basket tilt at sink area, pull out coffee station. All features require less bending and heavy lifting.
Under mount LED strip lighting at lunch counter and Niche area, Enhances the area and gives a floating appearance.
Wine service area for easy entertaining, and self service. Concealed vent system at cook top, is not only practical but enhances the clean line design concept. Because of the low ceiling a large over head hood would have broken up line of site.
Products used:
Millwork cabinets:
The kitchen cabinets doors are made of a flat euro style MDF (medium density fiberboard) base polyurethane lacquer and a vertical glassing application. The Kitchen island cabinet doors are also made out of MDF – large stile shaker doors color: BM-HC-83 ( grant beige) and the lunch counter cabinet doors as well as accentuating elements throughout the kitchen are made in a natural walnut veneer.
Mike Prentice from Bluerock Cabinets
http://www.bluerockcabinets.com
Quartz Countertops:
Hanstone color: sandcastle
supplied by Leeza Distribution of St. Laurent.
http://www.leezadistribution.com
Appliances:
The GE monogram induction mirror 36” cooktop was supplied by J.C. Perreault - Kirkland as were all the other appliances. They include a 42” counter depth fridge, a 30” convection combination built-in oven and microwave, a 24” duel temperature wine cellar and 36” (pop-up) downdraft vent 900 cfm by KitchenAid – Architect series II
http://www.jcperrault.com
Backsplash
porcelain tiles Model: city view Color: skyline gray
supplied by Daltile of St. Laurent.
http://www.daltile.com
Lighting
Four pendants provide the lighting over the island and lunch counter supplemented by recessed LED lighting from Shortall Electric Ltd. of St. Laurent.
http://www.shortall.ca
Flooring:
Laminated Renaissance Hand scrapped color saddle oak is commercial-grade AC3 that can withstand the heavy traffic flow
supplied by Taiga Forest Products of Boucherville.
http://www.taigabuilding.com

Paul Bonnichsen
Exemple d'une grande cuisine montagne en U et bois vieilli fermée avec un placard à porte plane, plan de travail en marbre, une crédence blanche, une crédence en carrelage métro, un électroménager en acier inoxydable, un sol en marbre, îlot et un évier encastré.
Exemple d'une grande cuisine montagne en U et bois vieilli fermée avec un placard à porte plane, plan de travail en marbre, une crédence blanche, une crédence en carrelage métro, un électroménager en acier inoxydable, un sol en marbre, îlot et un évier encastré.
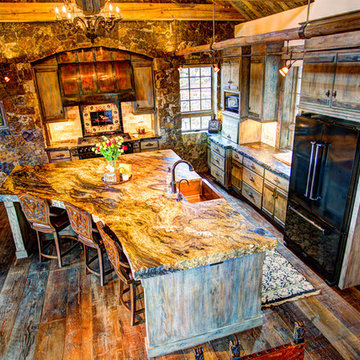
Working closely with the home owners and the builder, Jess Alway, Inc., Patty Jones of Patty Jones Design, LLC selected and designed interior finishes for this custom home which features distressed oak wood cabinetry with custom stain to create an old world effect, reclaimed wide plank fir hardwood, hand made tile mural in range back splash, granite slab counter tops with thick chiseled edges, custom designed interior and exterior doors, stained glass windows provided by the home owners, antiqued travertine tile, and many other unique features. Patty also selected exterior finishes – stain and paint colors, stone, roof color, etc. and was involved early with the initial planning working with the home architectural designer including preparing the presentation board and documentation for the Architectural Review Committee.
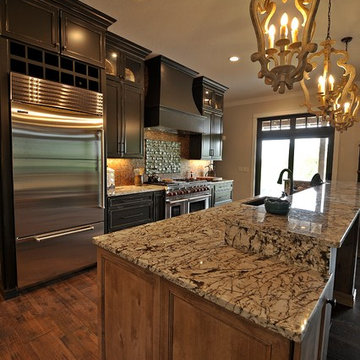
Idées déco pour une cuisine ouverte montagne en bois vieilli avec un évier encastré, un placard à porte plane, un plan de travail en granite, une crédence métallisée, une crédence en dalle métallique, un électroménager en acier inoxydable, parquet foncé et îlot.

Massive island in the white kitchen. Floor-to-ceiling millwork. Open shelving with clerestory windows above. Photo by Jeremy Warshafsky.
Cette image montre une grande cuisine ouverte encastrable nordique en L et bois vieilli avec un évier encastré, un placard à porte plane, un plan de travail en quartz modifié, une crédence blanche, une crédence en marbre, parquet clair, îlot, un sol blanc et un plan de travail blanc.
Cette image montre une grande cuisine ouverte encastrable nordique en L et bois vieilli avec un évier encastré, un placard à porte plane, un plan de travail en quartz modifié, une crédence blanche, une crédence en marbre, parquet clair, îlot, un sol blanc et un plan de travail blanc.
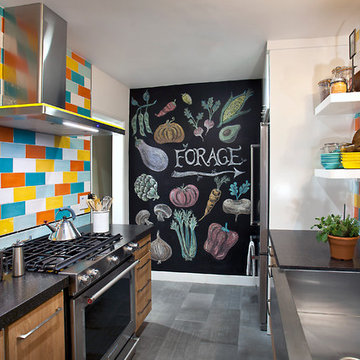
Vintage modern-style kitchen inspired by the home owner's collection of Bauer-ware dishes that were inherited from her grandmother.
Réalisation d'une petite cuisine parallèle minimaliste en bois vieilli fermée avec un évier de ferme, un placard à porte plane, un plan de travail en quartz modifié, une crédence multicolore, une crédence en céramique, un électroménager en acier inoxydable, un sol en carrelage de porcelaine, aucun îlot, un sol gris et plan de travail noir.
Réalisation d'une petite cuisine parallèle minimaliste en bois vieilli fermée avec un évier de ferme, un placard à porte plane, un plan de travail en quartz modifié, une crédence multicolore, une crédence en céramique, un électroménager en acier inoxydable, un sol en carrelage de porcelaine, aucun îlot, un sol gris et plan de travail noir.
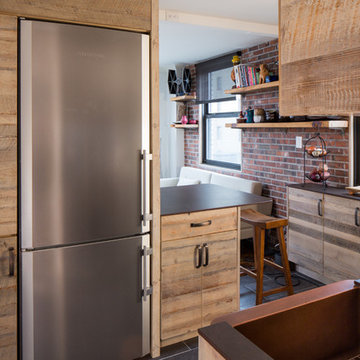
Kitchen and eating area are neat and compact. Reclaimed barn wood open shelving in the living area matches the cabinetry and creates an open feeling while providing space for dishes, books and nick-knacks.
Photo by Chris Sanders
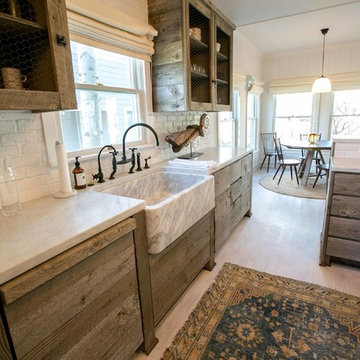
Exemple d'une cuisine parallèle craftsman en bois vieilli de taille moyenne avec un évier de ferme, un placard à porte plane, plan de travail en marbre, une crédence blanche, une crédence en carreau de ciment et parquet clair.
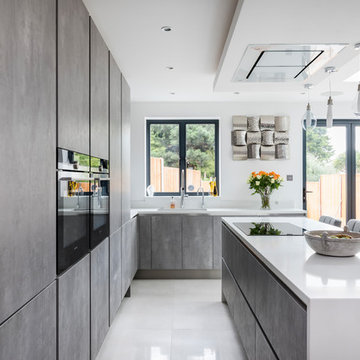
Exemple d'une cuisine américaine encastrable et grise et blanche tendance en bois vieilli de taille moyenne avec un placard à porte plane, un plan de travail en quartz, îlot et un sol blanc.
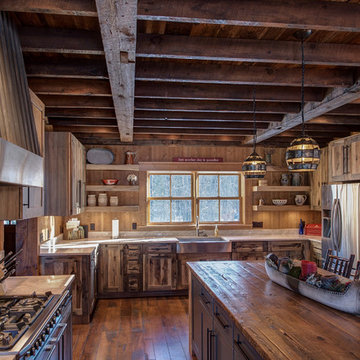
Woodland Cabinetry
Perimeter Cabinets:
Wood Specie: Hickory
Door Style: Rustic Farmstead 5-piece drawers
Finish: Patina
Island Cabinets:
Wood Specie: Maple
Door Style: Mission
Finish: Forge with Chocolate Glaze and Heirloom Distressing

The keeping room, adjacent to the kitchen, creates a cozy gathering place for reading with four leather Hancock and Moore club chairs gathered around a round vintage cocktail table. Pillows are done in fabrics to compliment the Persian rug and the custom wool plaid drapes with fabric from Ralph Lauren. Hand-forged drapery hardware blends effortlessly with the stained trim, tongue and groove ceiling, The room overlooks the scenic mountain view and the screened in porch complete with wood burning fireplace. The kitchen is splendid with knotty alder custom cabinets, handmade peeled bark legs were crafted to support the chiseled edge granite. A hammered copper farm sink compliments the custom copper range hood while the slate backsplash adds color. Barstools from Old Hickory, also with peeled bark frames are upholstered in a casual red and gold fabric back with brown leather seats. A vintage Persian runner is between the range and sink to effortlessly blend all the colors together.
Designed by Melodie Durham of Durham Designs & Consulting, LLC.
Photo by Livengood Photographs [www.livengoodphotographs.com/design].
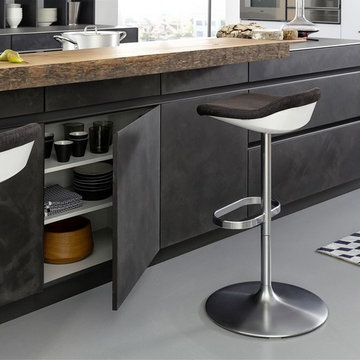
Concrete – New ideas for Kitchens.
In a minimalist setting, “concrete” always presents a strong presences in the room. In the handle-less CONCRETE-A kitchens
from LEICHT , the dark grey furniture with a surface of genuine concrete (brasilia), provide an impressive visual centre. Island
unit and cupboard run are offset by white tall units, integrated in the wall. The island unit rises freely into the room between the
generous window surfaces, almost floating above the light floor. An asymmetric, almost playful, wall shelf unit loosens the calm arrangement of the handle-less floor units. The 5 mm thick worktop of hot-rolled steel provides an extremely elegant contrast to the concrete surfaces of the kitchen fronts.
Idées déco de cuisines en bois vieilli avec un placard à porte plane
9