Idées déco de cuisines en bois vieilli avec un placard avec porte à panneau surélevé
Trier par :
Budget
Trier par:Populaires du jour
81 - 100 sur 5 581 photos
1 sur 3
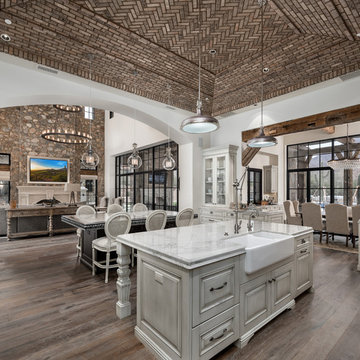
World Renowned Architecture Firm Fratantoni Design created this beautiful home! They design home plans for families all over the world in any size and style. They also have in-house Interior Designer Firm Fratantoni Interior Designers and world class Luxury Home Building Firm Fratantoni Luxury Estates! Hire one or all three companies to design and build and or remodel your home!
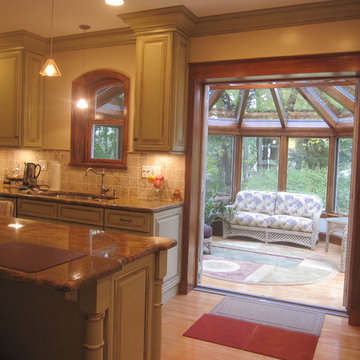
This Wooden Victorian addition and complete kitchen remodel transformed this old outdated traditional home into an elegant and functional space. Now the owners don’t want to move. Even though It looks like an expensive architect designed project, we saved the homeowners the expense of an architect by designing in house with our virtual CAD software to show everything from the chef’s stove, granite top island, pass through arched top window over the kitchen sink and french doors to make the kitchen feel larger, fresh and filled with natural light. With our modular designed Conservatory and structurally insulated floor system, this new favorite part of the house was finished much more quickly than other options.
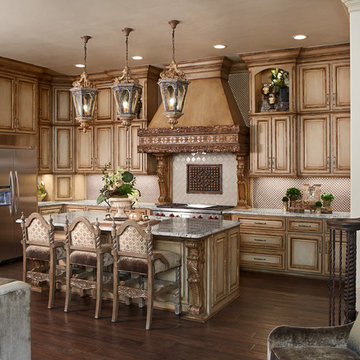
Custom townhouse.
Cette image montre une grande cuisine ouverte traditionnelle en L et bois vieilli avec un évier encastré, un placard avec porte à panneau surélevé, un plan de travail en granite, une crédence beige, une crédence en mosaïque, un électroménager en acier inoxydable, parquet foncé et îlot.
Cette image montre une grande cuisine ouverte traditionnelle en L et bois vieilli avec un évier encastré, un placard avec porte à panneau surélevé, un plan de travail en granite, une crédence beige, une crédence en mosaïque, un électroménager en acier inoxydable, parquet foncé et îlot.
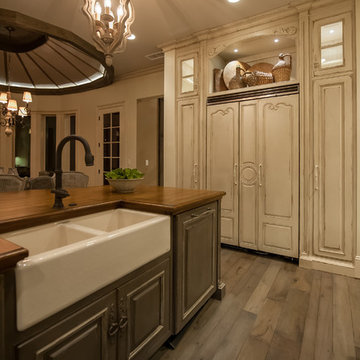
Joseph Teplitz of Press1Photos, LLC
Réalisation d'une très grande cuisine américaine chalet en U et bois vieilli avec un évier 2 bacs, un placard avec porte à panneau surélevé, un plan de travail en bois, un électroménager blanc, parquet clair et îlot.
Réalisation d'une très grande cuisine américaine chalet en U et bois vieilli avec un évier 2 bacs, un placard avec porte à panneau surélevé, un plan de travail en bois, un électroménager blanc, parquet clair et îlot.
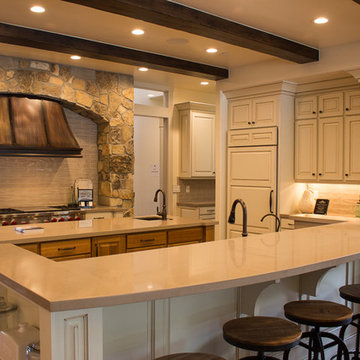
Cette image montre une grande cuisine ouverte parallèle craftsman en bois vieilli avec un évier de ferme, un placard avec porte à panneau surélevé, un plan de travail en quartz modifié, une crédence beige, une crédence en céramique, un électroménager en acier inoxydable, parquet foncé et 2 îlots.
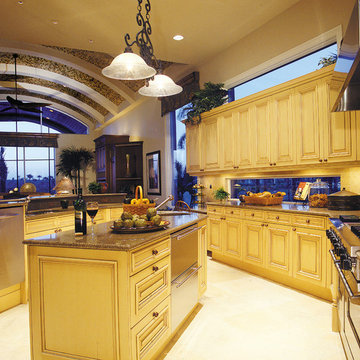
Sater Design Collection's luxury, European home plan "Avondale" (Plan #6934). saterdesign.com
Réalisation d'une très grande cuisine ouverte tradition en U et bois vieilli avec un évier encastré, un placard avec porte à panneau surélevé, un plan de travail en granite, une crédence beige, une crédence en céramique, un électroménager en acier inoxydable, un sol en travertin et îlot.
Réalisation d'une très grande cuisine ouverte tradition en U et bois vieilli avec un évier encastré, un placard avec porte à panneau surélevé, un plan de travail en granite, une crédence beige, une crédence en céramique, un électroménager en acier inoxydable, un sol en travertin et îlot.
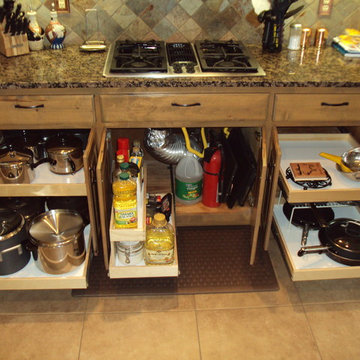
Réalisation d'une cuisine ouverte tradition en bois vieilli de taille moyenne avec un placard avec porte à panneau surélevé, un plan de travail en granite, une crédence multicolore, une crédence en dalle de pierre, un électroménager en acier inoxydable et un sol en travertin.
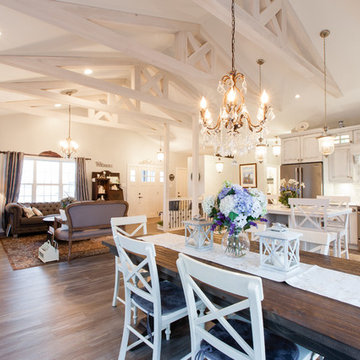
Tristan Fast Photography
Cette photo montre une cuisine américaine tendance en L et bois vieilli de taille moyenne avec un évier de ferme, un placard avec porte à panneau surélevé, une crédence blanche, une crédence en carrelage métro, un électroménager en acier inoxydable, parquet clair, îlot et un sol marron.
Cette photo montre une cuisine américaine tendance en L et bois vieilli de taille moyenne avec un évier de ferme, un placard avec porte à panneau surélevé, une crédence blanche, une crédence en carrelage métro, un électroménager en acier inoxydable, parquet clair, îlot et un sol marron.

Wheelchair Accessible Kitchen Custom height counters, high toe kicks and recessed knee areas are the calling card for this wheelchair accessible design. The base cabinets are all designed to be easy reach -- pull-out units (both trash and storage), drawers and a lazy susan. Functionality meets aesthetic beauty in this kitchen remodel. (The homeowner worked with an occupational therapist to access current and future spatial needs.)
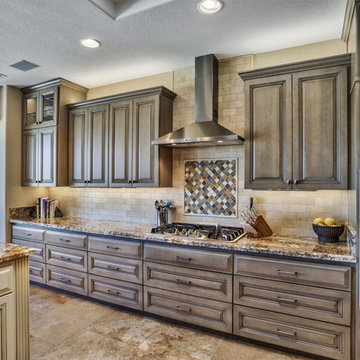
This bright and open kitchen was designed with beautiful custom cabinetry to provide ample storage. The stone counter tops and back splashes are enhanced with custom mosaic tiles above the range top, and the custom stainless steel range hood provides a clean balance.
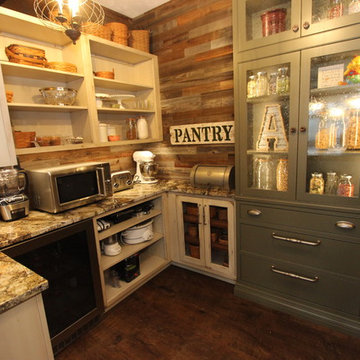
Cette image montre une grande arrière-cuisine encastrable rustique en L et bois vieilli avec un évier de ferme, un placard avec porte à panneau surélevé, un plan de travail en quartz, une crédence grise, une crédence en mosaïque, parquet foncé, îlot, un sol marron et un plan de travail blanc.
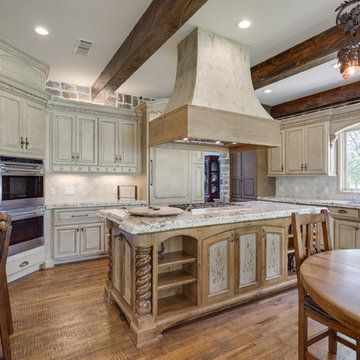
Custom faux finish cabinetry, distressed wood beams and rock wall with inset windows. Tile backsplash, wood floors and custom cooktop island with stove and vent-a-hood. Hand scraped wood flooring. Butcher block bar top and granite countertops.
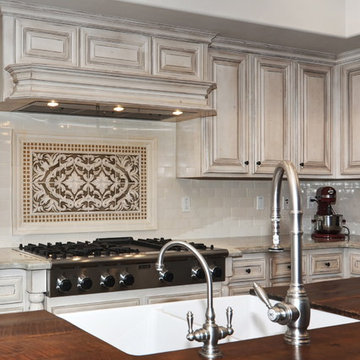
Grace plaque Encore Traditional Kitchen
Cette image montre une grande cuisine américaine sud-ouest américain en L et bois vieilli avec un évier de ferme, un placard avec porte à panneau surélevé, un plan de travail en bois, une crédence blanche, une crédence en céramique, un électroménager en acier inoxydable, parquet clair et îlot.
Cette image montre une grande cuisine américaine sud-ouest américain en L et bois vieilli avec un évier de ferme, un placard avec porte à panneau surélevé, un plan de travail en bois, une crédence blanche, une crédence en céramique, un électroménager en acier inoxydable, parquet clair et îlot.
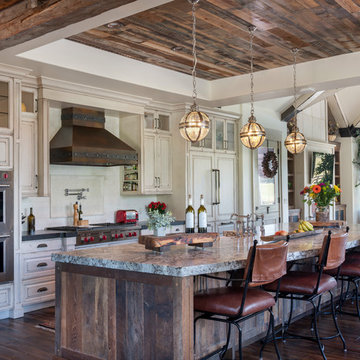
Nassar Development
Aménagement d'une cuisine parallèle et encastrable campagne en bois vieilli avec un évier de ferme, un placard avec porte à panneau surélevé, une crédence blanche, parquet foncé, îlot, un sol marron et un plan de travail gris.
Aménagement d'une cuisine parallèle et encastrable campagne en bois vieilli avec un évier de ferme, un placard avec porte à panneau surélevé, une crédence blanche, parquet foncé, îlot, un sol marron et un plan de travail gris.
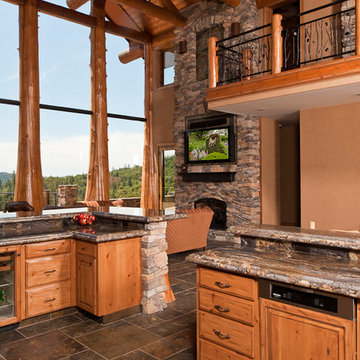
Steven Paul Whitsitt Photography
Idées déco pour une très grande cuisine ouverte montagne en U et bois vieilli avec un évier encastré, un placard avec porte à panneau surélevé, un plan de travail en granite, une crédence multicolore, une crédence en dalle de pierre, un électroménager en acier inoxydable, un sol en ardoise et une péninsule.
Idées déco pour une très grande cuisine ouverte montagne en U et bois vieilli avec un évier encastré, un placard avec porte à panneau surélevé, un plan de travail en granite, une crédence multicolore, une crédence en dalle de pierre, un électroménager en acier inoxydable, un sol en ardoise et une péninsule.
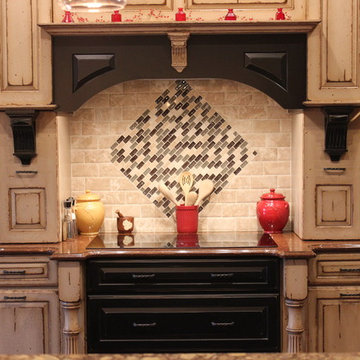
Cette image montre une cuisine ouverte parallèle chalet en bois vieilli de taille moyenne avec un évier encastré, un placard avec porte à panneau surélevé, un plan de travail en quartz modifié, une crédence multicolore, une crédence en carreau de verre, un électroménager noir, parquet foncé et une péninsule.
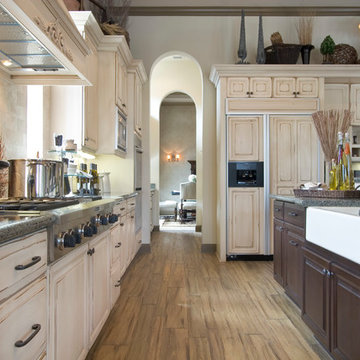
Custom Wood Products raised panel door and deco paneled island painted off white and distressed Contrasting Island
Cette image montre une grande cuisine linéaire et encastrable traditionnelle en bois vieilli fermée avec un évier de ferme, un placard avec porte à panneau surélevé, un plan de travail en granite, une crédence marron, une crédence en travertin, un sol en bois brun, îlot et un sol marron.
Cette image montre une grande cuisine linéaire et encastrable traditionnelle en bois vieilli fermée avec un évier de ferme, un placard avec porte à panneau surélevé, un plan de travail en granite, une crédence marron, une crédence en travertin, un sol en bois brun, îlot et un sol marron.
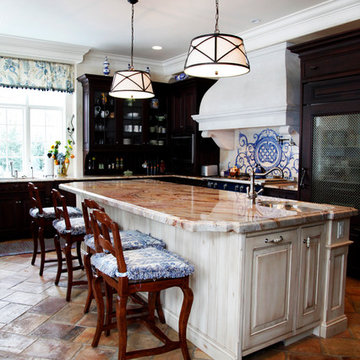
Cette photo montre une cuisine chic en bois vieilli avec un placard avec porte à panneau surélevé.
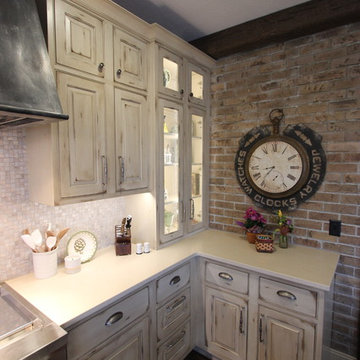
Cette image montre une grande cuisine ouverte encastrable rustique en L et bois vieilli avec un évier de ferme, un placard avec porte à panneau surélevé, un plan de travail en quartz, une crédence grise, une crédence en mosaïque, parquet foncé, îlot, un sol marron et un plan de travail blanc.
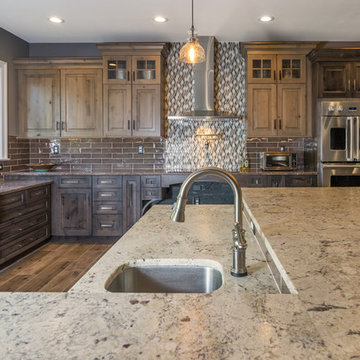
This rustic style kitchen design was created as part of a new home build to be fully wheelchair accessible for an avid home chef. This amazing design includes state of the art appliances, distressed kitchen cabinets in two stain colors, and ample storage including an angled corner pantry. The range and sinks are all specially designed to be wheelchair accessible, and the farmhouse sink also features a pull down faucet. The island is accented with a stone veneer and includes ample seating. A beverage bar with an undercounter wine refrigerator and the open plan design make this perfect place to entertain.
Linda McManus
Idées déco de cuisines en bois vieilli avec un placard avec porte à panneau surélevé
5