Idées déco de cuisines en bois vieilli avec un placard avec porte à panneau surélevé
Trier par :
Budget
Trier par:Populaires du jour
101 - 120 sur 5 585 photos
1 sur 3
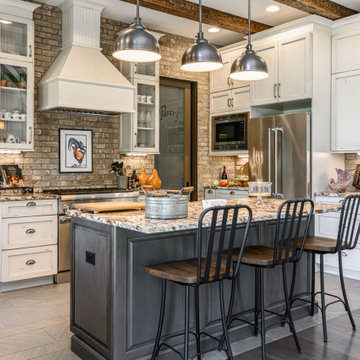
Cette image montre une cuisine ouverte rustique en bois vieilli avec un placard avec porte à panneau surélevé, un plan de travail en granite, une crédence marron, une crédence en brique, un électroménager en acier inoxydable, un sol en carrelage de céramique, îlot, un sol gris, un plan de travail marron et poutres apparentes.
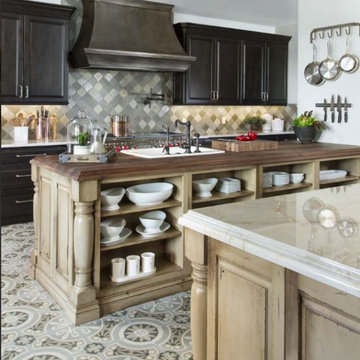
Exemple d'une très grande arrière-cuisine parallèle chic en bois vieilli avec un évier de ferme, un placard avec porte à panneau surélevé, un plan de travail en bois, une crédence multicolore, une crédence en feuille de verre, un électroménager en acier inoxydable, carreaux de ciment au sol, 2 îlots, un sol multicolore et un plan de travail blanc.
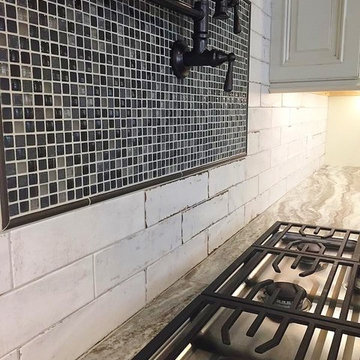
Warm & inviting farmhouse style kitchen that features gorgeous Brown Fantasy Leathered countertops. The backsplash is a ceramic tile that looks like painted wood, and the flooring is a porcelain wood look.
Photos by Bridget Horgan Bell Photography.
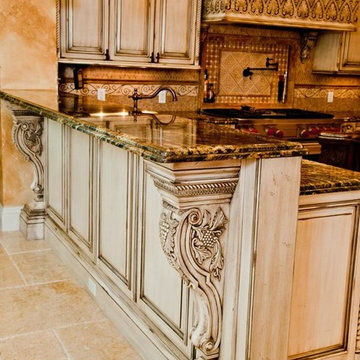
Exemple d'une cuisine américaine chic en bois vieilli et U avec un placard avec porte à panneau surélevé, un plan de travail en granite, une crédence beige, un électroménager en acier inoxydable et îlot.
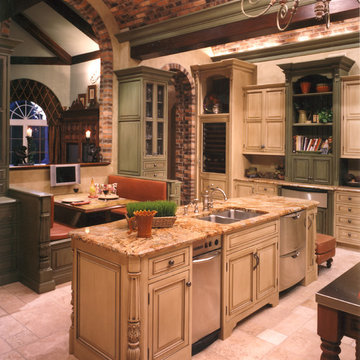
Inspiration pour une grande cuisine traditionnelle en U et bois vieilli avec un évier 2 bacs, un placard avec porte à panneau surélevé, un plan de travail en granite, une crédence beige, une crédence en carrelage de pierre, un électroménager en acier inoxydable, un sol en travertin et îlot.
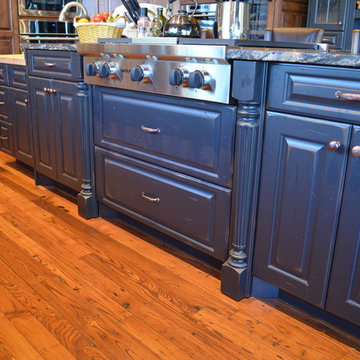
Idées déco pour une cuisine américaine montagne en U et bois vieilli avec un placard avec porte à panneau surélevé, un plan de travail en granite et un électroménager en acier inoxydable.
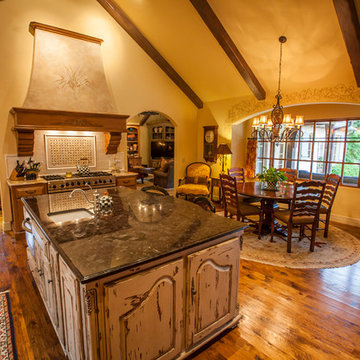
Réalisation d'une grande cuisine américaine tradition en U et bois vieilli avec un évier encastré, un placard avec porte à panneau surélevé, un plan de travail en granite, une crédence blanche, une crédence en carreau de porcelaine, un électroménager en acier inoxydable, parquet foncé et îlot.
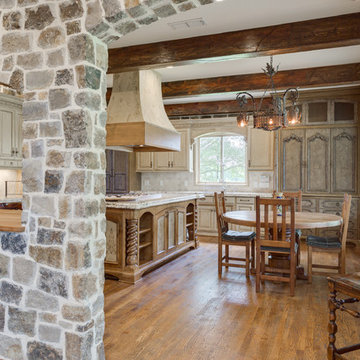
Custom faux finish cabinetry, distressed wood beams and rock wall with inset windows. Tile backsplash, wood floors and custom cooktop island with stove and vent-a-hood. Hand scraped wood flooring. Butcher block bar top and granite countertops.
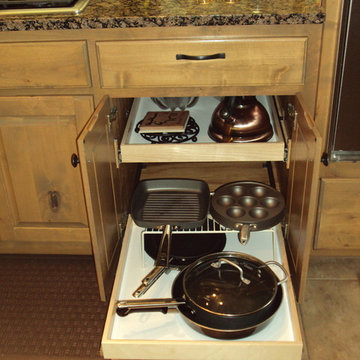
Exemple d'une cuisine ouverte chic en bois vieilli de taille moyenne avec un placard avec porte à panneau surélevé, un plan de travail en granite, une crédence multicolore, une crédence en dalle de pierre, un électroménager en acier inoxydable et un sol en travertin.
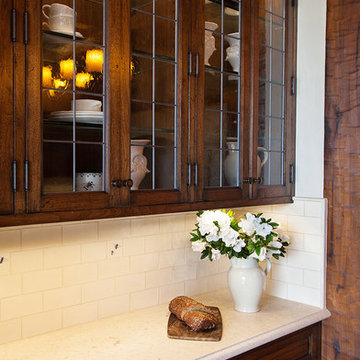
Old World European, Country Cottage. Three separate cottages make up this secluded village over looking a private lake in an old German, English, and French stone villa style. Hand scraped arched trusses, wide width random walnut plank flooring, distressed dark stained raised panel cabinetry, and hand carved moldings make these traditional buildings look like they have been here for 100s of years. Newly built of old materials, and old traditional building methods, including arched planked doors, leathered stone counter tops, stone entry, wrought iron straps, and metal beam straps. The Lake House is the first, a Tudor style cottage with a slate roof, 2 bedrooms, view filled living room open to the dining area, all overlooking the lake. European fantasy cottage with hand hewn beams, exposed curved trusses and scraped walnut floors, carved moldings, steel straps, wrought iron lighting and real stone arched fireplace. Dining area next to kitchen in the English Country Cottage. Handscraped walnut random width floors, curved exposed trusses. Wrought iron hardware. The Carriage Home fills in when the kids come home to visit, and holds the garage for the whole idyllic village. This cottage features 2 bedrooms with on suite baths, a large open kitchen, and an warm, comfortable and inviting great room. All overlooking the lake. The third structure is the Wheel House, running a real wonderful old water wheel, and features a private suite upstairs, and a work space downstairs. All homes are slightly different in materials and color, including a few with old terra cotta roofing. Project Location: Ojai, California. Project designed by Maraya Interior Design. From their beautiful resort town of Ojai, they serve clients in Montecito, Hope Ranch, Malibu and Calabasas, across the tri-county area of Santa Barbara, Ventura and Los Angeles, south to Hidden Hills.
Christopher Painter, contractor
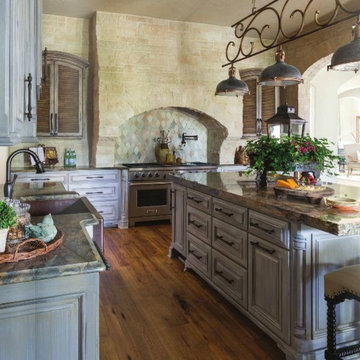
Inspiration pour une grande cuisine chalet en L et bois vieilli fermée avec un évier de ferme, un placard avec porte à panneau surélevé, un plan de travail en granite, une crédence beige, une crédence en carrelage de pierre, un électroménager en acier inoxydable, un sol en bois brun et îlot.
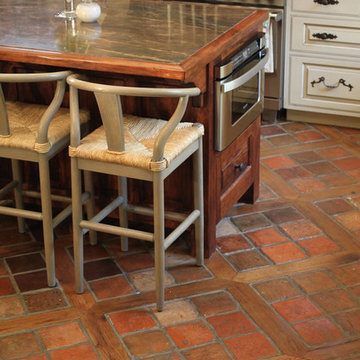
Reclaimed French Terracotta tiles 6" square with antique oak pickets
Idées déco pour une cuisine méditerranéenne en L et bois vieilli fermée et de taille moyenne avec un évier de ferme, un placard avec porte à panneau surélevé, plan de travail en marbre, une crédence en céramique, tomettes au sol et îlot.
Idées déco pour une cuisine méditerranéenne en L et bois vieilli fermée et de taille moyenne avec un évier de ferme, un placard avec porte à panneau surélevé, plan de travail en marbre, une crédence en céramique, tomettes au sol et îlot.

Removing the existing kitchen walls made the space feel larger and gave us opportunities to move around the work triangle for better flow in the kitchen.
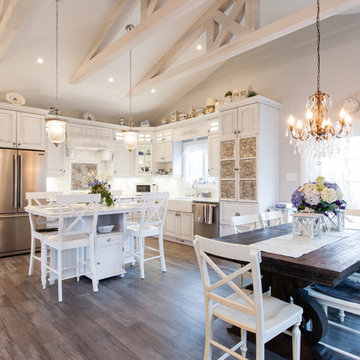
Tristan Fast Photography
Aménagement d'une cuisine américaine romantique en L et bois vieilli de taille moyenne avec un évier de ferme, un placard avec porte à panneau surélevé, une crédence blanche, une crédence en carrelage métro, un électroménager en acier inoxydable, parquet clair, îlot et un sol marron.
Aménagement d'une cuisine américaine romantique en L et bois vieilli de taille moyenne avec un évier de ferme, un placard avec porte à panneau surélevé, une crédence blanche, une crédence en carrelage métro, un électroménager en acier inoxydable, parquet clair, îlot et un sol marron.
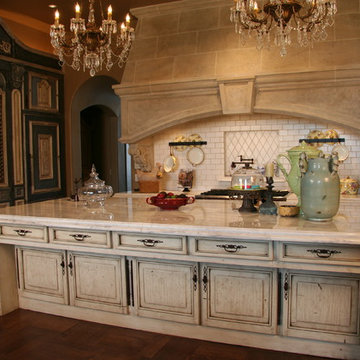
Exemple d'une grande cuisine américaine linéaire méditerranéenne en bois vieilli avec un évier encastré, un placard avec porte à panneau surélevé, plan de travail en marbre, une crédence blanche, une crédence en carrelage métro, un électroménager en acier inoxydable, parquet foncé et îlot.
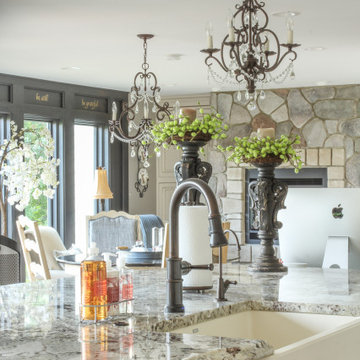
Réalisation d'une grande cuisine américaine tradition en L et bois vieilli avec un évier de ferme, un placard avec porte à panneau surélevé, un plan de travail en quartz modifié, une crédence beige, une crédence en marbre, un électroménager en acier inoxydable, un sol en bois brun, îlot, un sol marron et un plan de travail blanc.
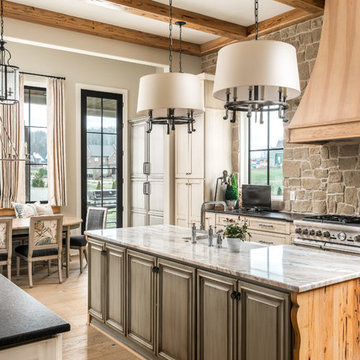
Photography: Garett + Carrie Buell of Studiobuell/ studiobuell.com
Réalisation d'une cuisine américaine tradition en L et bois vieilli avec un évier de ferme, une crédence beige, un électroménager en acier inoxydable, 2 îlots, un placard avec porte à panneau surélevé, une crédence en carrelage de pierre, un sol en bois brun, un sol marron et un plan de travail beige.
Réalisation d'une cuisine américaine tradition en L et bois vieilli avec un évier de ferme, une crédence beige, un électroménager en acier inoxydable, 2 îlots, un placard avec porte à panneau surélevé, une crédence en carrelage de pierre, un sol en bois brun, un sol marron et un plan de travail beige.
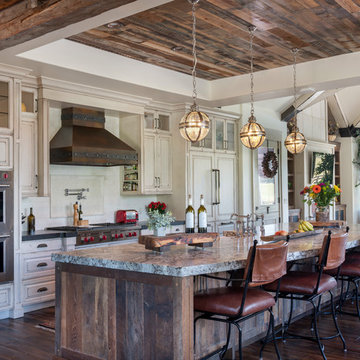
Idées déco pour une cuisine parallèle campagne en bois vieilli avec un placard avec porte à panneau surélevé, une crédence blanche, un électroménager en acier inoxydable, parquet foncé, îlot, un sol marron et un plan de travail gris.
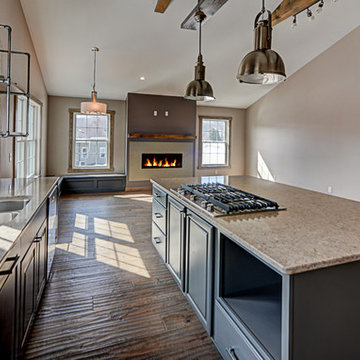
Great room with kitchen, dining room and living room. Exposed beams highlight the vaulted ceilings and the linear fireplace provides a warm touch.
Cette image montre une cuisine ouverte chalet en L et bois vieilli avec un évier encastré, un placard avec porte à panneau surélevé, un plan de travail en quartz, une crédence beige, une crédence en carrelage métro, un électroménager en acier inoxydable, un sol en bois brun et îlot.
Cette image montre une cuisine ouverte chalet en L et bois vieilli avec un évier encastré, un placard avec porte à panneau surélevé, un plan de travail en quartz, une crédence beige, une crédence en carrelage métro, un électroménager en acier inoxydable, un sol en bois brun et îlot.
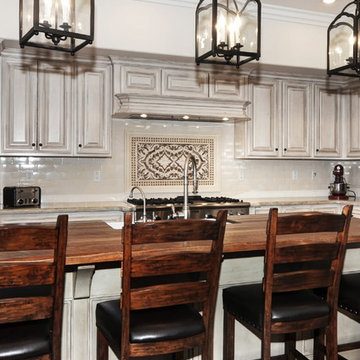
Grace plaque Encore Traditional Kitchen
Cette photo montre une grande cuisine américaine sud-ouest américain en bois vieilli et L avec un évier de ferme, un plan de travail en bois, une crédence en céramique, un électroménager en acier inoxydable, îlot, une crédence blanche, un placard avec porte à panneau surélevé et parquet clair.
Cette photo montre une grande cuisine américaine sud-ouest américain en bois vieilli et L avec un évier de ferme, un plan de travail en bois, une crédence en céramique, un électroménager en acier inoxydable, îlot, une crédence blanche, un placard avec porte à panneau surélevé et parquet clair.
Idées déco de cuisines en bois vieilli avec un placard avec porte à panneau surélevé
6