Idées déco de cuisines en bois vieilli avec un placard sans porte
Trier par :
Budget
Trier par:Populaires du jour
61 - 78 sur 78 photos
1 sur 3
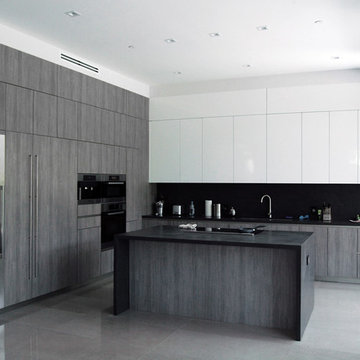
Idée de décoration pour une grande cuisine américaine design en bois vieilli avec un évier encastré, un placard sans porte, un plan de travail en quartz modifié, une crédence noire, un électroménager en acier inoxydable, un sol en carrelage de porcelaine et îlot.
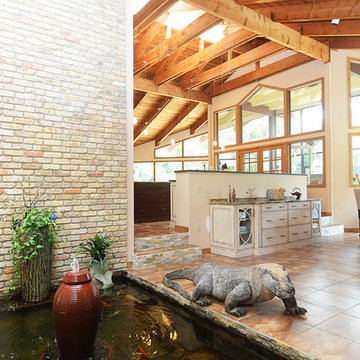
Exemple d'une cuisine montagne en bois vieilli avec un placard sans porte et un sol en carrelage de céramique.
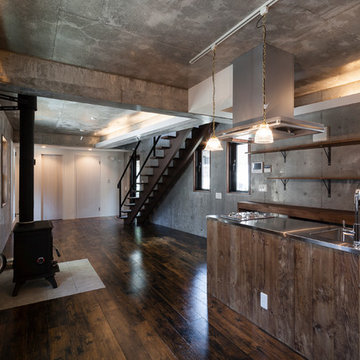
暖炉とシースルーな階段のあるリビングルーム
Cette photo montre une grande cuisine ouverte linéaire moderne en bois vieilli avec un sol en vinyl, un sol noir, un évier intégré, un placard sans porte, un plan de travail en inox, un électroménager en acier inoxydable, îlot et un plan de travail gris.
Cette photo montre une grande cuisine ouverte linéaire moderne en bois vieilli avec un sol en vinyl, un sol noir, un évier intégré, un placard sans porte, un plan de travail en inox, un électroménager en acier inoxydable, îlot et un plan de travail gris.
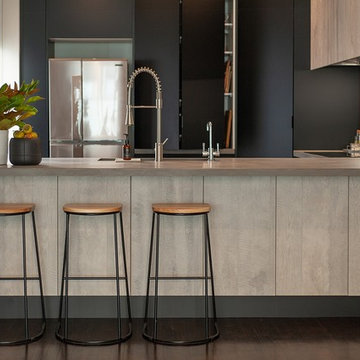
Exemple d'une cuisine ouverte parallèle industrielle en bois vieilli de taille moyenne avec un évier encastré, un placard sans porte, un plan de travail en béton, une crédence grise, une crédence en carreau de ciment, un électroménager en acier inoxydable, parquet foncé, îlot et un plan de travail gris.

Cette photo montre une très grande cuisine américaine parallèle nature en bois vieilli avec un évier intégré, un placard sans porte, un plan de travail en quartz modifié, une crédence multicolore, une crédence en brique, un électroménager en acier inoxydable, un sol en ardoise, un sol multicolore, un plan de travail multicolore et poutres apparentes.
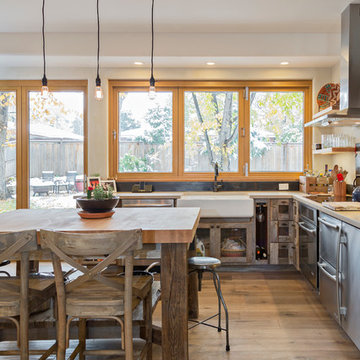
This Boulder, Colorado remodel by fuentesdesign demonstrates the possibility of renewal in American suburbs, and Passive House design principles. Once an inefficient single story 1,000 square-foot ranch house with a forced air furnace, has been transformed into a two-story, solar powered 2500 square-foot three bedroom home ready for the next generation.
The new design for the home is modern with a sustainable theme, incorporating a palette of natural materials including; reclaimed wood finishes, FSC-certified pine Zola windows and doors, and natural earth and lime plasters that soften the interior and crisp contemporary exterior with a flavor of the west. A Ninety-percent efficient energy recovery fresh air ventilation system provides constant filtered fresh air to every room. The existing interior brick was removed and replaced with insulation. The remaining heating and cooling loads are easily met with the highest degree of comfort via a mini-split heat pump, the peak heat load has been cut by a factor of 4, despite the house doubling in size. During the coldest part of the Colorado winter, a wood stove for ambiance and low carbon back up heat creates a special place in both the living and kitchen area, and upstairs loft.
This ultra energy efficient home relies on extremely high levels of insulation, air-tight detailing and construction, and the implementation of high performance, custom made European windows and doors by Zola Windows. Zola’s ThermoPlus Clad line, which boasts R-11 triple glazing and is thermally broken with a layer of patented German Purenit®, was selected for the project. These windows also provide a seamless indoor/outdoor connection, with 9′ wide folding doors from the dining area and a matching 9′ wide custom countertop folding window that opens the kitchen up to a grassy court where mature trees provide shade and extend the living space during the summer months.
With air-tight construction, this home meets the Passive House Retrofit (EnerPHit) air-tightness standard of
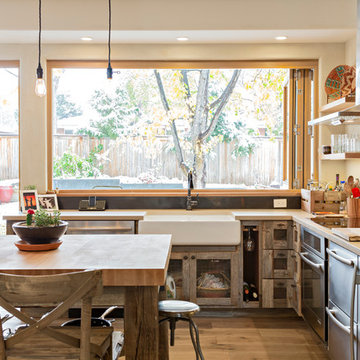
This Boulder, Colorado remodel by fuentesdesign demonstrates the possibility of renewal in American suburbs, and Passive House design principles. Once an inefficient single story 1,000 square-foot ranch house with a forced air furnace, has been transformed into a two-story, solar powered 2500 square-foot three bedroom home ready for the next generation.
The new design for the home is modern with a sustainable theme, incorporating a palette of natural materials including; reclaimed wood finishes, FSC-certified pine Zola windows and doors, and natural earth and lime plasters that soften the interior and crisp contemporary exterior with a flavor of the west. A Ninety-percent efficient energy recovery fresh air ventilation system provides constant filtered fresh air to every room. The existing interior brick was removed and replaced with insulation. The remaining heating and cooling loads are easily met with the highest degree of comfort via a mini-split heat pump, the peak heat load has been cut by a factor of 4, despite the house doubling in size. During the coldest part of the Colorado winter, a wood stove for ambiance and low carbon back up heat creates a special place in both the living and kitchen area, and upstairs loft.
http://www.zolawindows.com/thermo-plus-clad/
This ultra energy efficient home relies on extremely high levels of insulation, air-tight detailing and construction, and the implementation of high performance, custom made European windows and doors by Zola Windows. Zola’s ThermoPlus Clad line, which boasts R-11 triple glazing and is thermally broken with a layer of patented German Purenit®, was selected for the project. These windows also provide a seamless indoor/outdoor connection, with 9′ wide folding doors from the dining area and a matching 9′ wide custom countertop folding window that opens the kitchen up to a grassy court where mature trees provide shade and extend the living space during the summer months.
With air-tight construction, this home meets the Passive House Retrofit (EnerPHit) air-tightness standard of

This Boulder, Colorado remodel by fuentesdesign demonstrates the possibility of renewal in American suburbs, and Passive House design principles. Once an inefficient single story 1,000 square-foot ranch house with a forced air furnace, has been transformed into a two-story, solar powered 2500 square-foot three bedroom home ready for the next generation.
The new design for the home is modern with a sustainable theme, incorporating a palette of natural materials including; reclaimed wood finishes, FSC-certified pine Zola windows and doors, and natural earth and lime plasters that soften the interior and crisp contemporary exterior with a flavor of the west. A Ninety-percent efficient energy recovery fresh air ventilation system provides constant filtered fresh air to every room. The existing interior brick was removed and replaced with insulation. The remaining heating and cooling loads are easily met with the highest degree of comfort via a mini-split heat pump, the peak heat load has been cut by a factor of 4, despite the house doubling in size. During the coldest part of the Colorado winter, a wood stove for ambiance and low carbon back up heat creates a special place in both the living and kitchen area, and upstairs loft.
This ultra energy efficient home relies on extremely high levels of insulation, air-tight detailing and construction, and the implementation of high performance, custom made European windows and doors by Zola Windows. Zola’s ThermoPlus Clad line, which boasts R-11 triple glazing and is thermally broken with a layer of patented German Purenit®, was selected for the project. These windows also provide a seamless indoor/outdoor connection, with 9′ wide folding doors from the dining area and a matching 9′ wide custom countertop folding window that opens the kitchen up to a grassy court where mature trees provide shade and extend the living space during the summer months.
With air-tight construction, this home meets the Passive House Retrofit (EnerPHit) air-tightness standard of
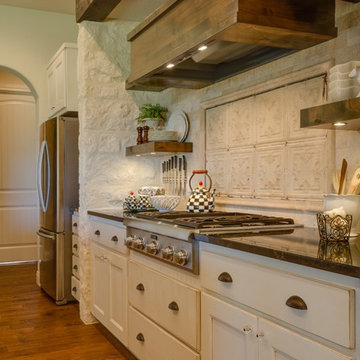
A closer look at the hardware on the cabinets. A mix of oil rubbed bronze and crystal knobs. Backsplash of cooktop is French ceiling tin from more than two centuries ago. Purchased at Red Stag in New Braunfels, TX. I worked with the architect and craftsmen to bring my design to life. My husband was able to locate the light fixture through an episode of Fixer Upper on HGTV. I did the cabinet painting myself and my husband installed all the hardware.
PC: Casey Smartt
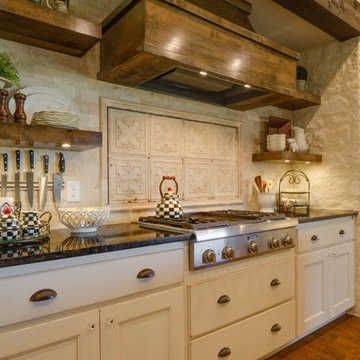
A closeup of the backsplash. Backsplash of cooktop is French ceiling tin from more than two centuries ago. Purchased at Red Stag in New Braunfels, TX. I worked with the architect and craftsmen to bring my design to life. My husband was able to locate the light fixture through an episode of Fixer Upper on HGTV. I did the cabinet painting myself and my husband installed all the hardware.
Casey Smartt
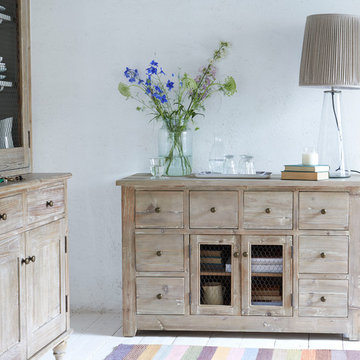
Made from solid reclaimed fir recovered from old buildings
Beautiful beached timber finish
Wire mesh doors create a gorgeous farmhouse feel
Handy removable shelf
Vintage-y bronze knobs
Lots of handy drawers for squirrelling things away
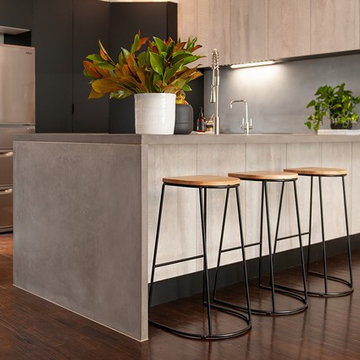
Cette image montre une cuisine ouverte parallèle urbaine en bois vieilli de taille moyenne avec un évier encastré, un placard sans porte, un plan de travail en béton, une crédence grise, une crédence en carreau de ciment, un électroménager en acier inoxydable, parquet foncé, îlot et un plan de travail gris.
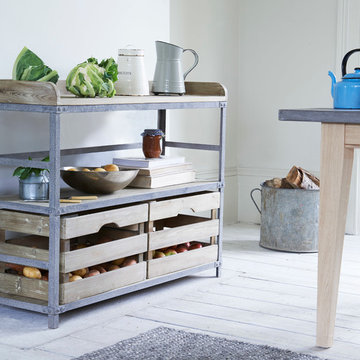
Sturdy metal frame topped off with our dusted cannonball finish
Comes with two handy apple crates for squirrelling things away
Top & apple crates made of solid reclaimed fir recovered from old buildings
Beautiful beached timber finish
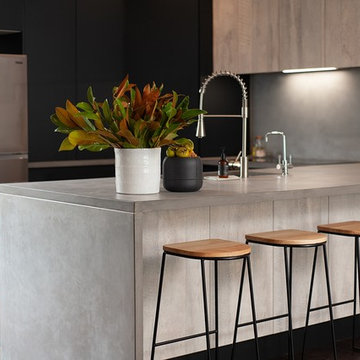
Cette image montre une cuisine ouverte parallèle urbaine en bois vieilli de taille moyenne avec un évier encastré, un placard sans porte, un plan de travail en béton, une crédence grise, une crédence en carreau de ciment, un électroménager en acier inoxydable, parquet foncé, îlot et un plan de travail gris.
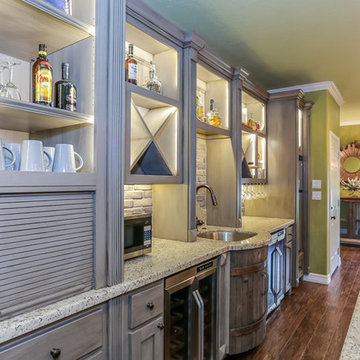
Exemple d'une petite cuisine ouverte linéaire éclectique en bois vieilli avec un évier encastré, un placard sans porte, un plan de travail en granite, une crédence grise, une crédence en carrelage de pierre, un électroménager en acier inoxydable, un sol en bois brun et îlot.
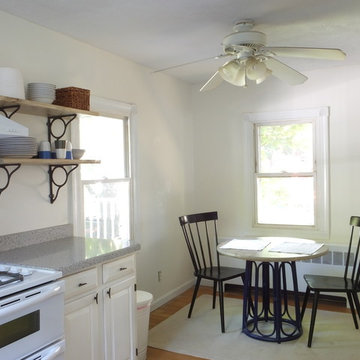
Breakfast area. Christina Orleans
Inspiration pour une cuisine américaine traditionnelle en U et bois vieilli avec un évier intégré, un placard sans porte, un plan de travail en stratifié, une crédence blanche et un électroménager blanc.
Inspiration pour une cuisine américaine traditionnelle en U et bois vieilli avec un évier intégré, un placard sans porte, un plan de travail en stratifié, une crédence blanche et un électroménager blanc.
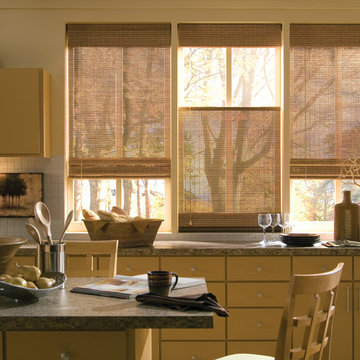
Hunter Douglas Skyline Panels
Exemple d'une petite cuisine parallèle chic en bois vieilli fermée avec un évier posé, un placard sans porte, un plan de travail en surface solide, une crédence beige, un électroménager en acier inoxydable, un sol en linoléum et îlot.
Exemple d'une petite cuisine parallèle chic en bois vieilli fermée avec un évier posé, un placard sans porte, un plan de travail en surface solide, une crédence beige, un électroménager en acier inoxydable, un sol en linoléum et îlot.
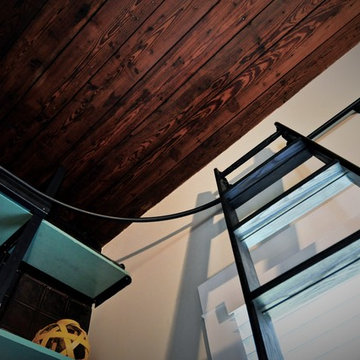
Cette photo montre une cuisine nature en bois vieilli avec un placard sans porte, une crédence métallisée, une crédence en dalle métallique et îlot.
Idées déco de cuisines en bois vieilli avec un placard sans porte
4