Idées déco de cuisines en bois vieilli avec un plan de travail marron
Trier par :
Budget
Trier par:Populaires du jour
61 - 80 sur 320 photos
1 sur 3
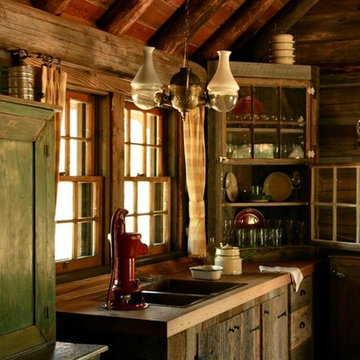
It was so much fun finding all antique dinnerware, lighting, glassware and cooking utensils for this trappers cabin built with all reclaimed materials from old cabins right down to the nails.
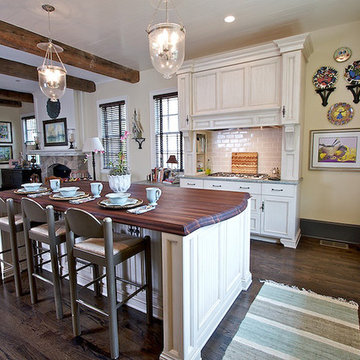
Custom Private Label Cabinetry by BSB
BeezEyeView Photography
Exemple d'une grande cuisine ouverte nature en U et bois vieilli avec un placard avec porte à panneau encastré, un plan de travail en bois, un électroménager en acier inoxydable, parquet foncé, îlot, un évier encastré, une crédence beige, une crédence en carreau de verre et un plan de travail marron.
Exemple d'une grande cuisine ouverte nature en U et bois vieilli avec un placard avec porte à panneau encastré, un plan de travail en bois, un électroménager en acier inoxydable, parquet foncé, îlot, un évier encastré, une crédence beige, une crédence en carreau de verre et un plan de travail marron.
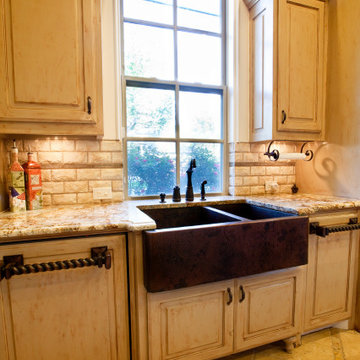
Cette image montre une grande cuisine ouverte encastrable méditerranéenne en U et bois vieilli avec un évier de ferme, un placard avec porte à panneau surélevé, un plan de travail en granite, une crédence beige, une crédence en carreau de porcelaine, un sol en carrelage de porcelaine, îlot, un sol beige et un plan de travail marron.
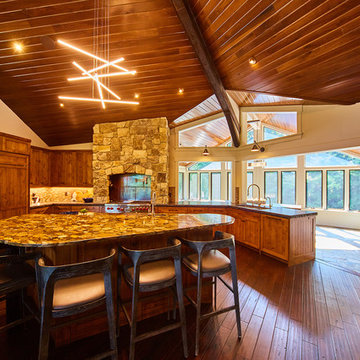
Frank Souder Designs
Idée de décoration pour une cuisine chalet en bois vieilli avec un évier encastré, un plan de travail en granite, un électroménager en acier inoxydable, un sol en bois brun, une péninsule, un sol marron et un plan de travail marron.
Idée de décoration pour une cuisine chalet en bois vieilli avec un évier encastré, un plan de travail en granite, un électroménager en acier inoxydable, un sol en bois brun, une péninsule, un sol marron et un plan de travail marron.
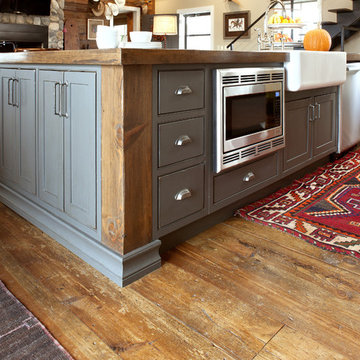
Inspiration pour une grande cuisine ouverte traditionnelle en L et bois vieilli avec un évier posé, un placard à porte shaker, un plan de travail en bois, une crédence jaune, une crédence en céramique, un électroménager en acier inoxydable, parquet foncé, îlot, un sol marron et un plan de travail marron.
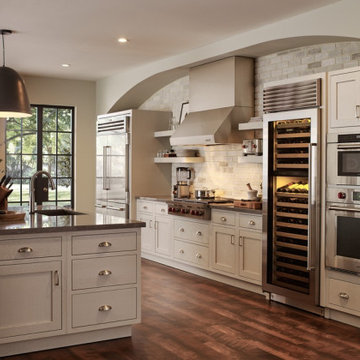
Addition to the home, Kitchen, Dining.
Project objective: to add space and re-design percentage of existing space to expand the dining & kitchen areas of the home.
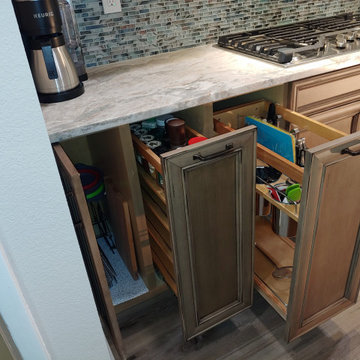
We have our trays, spices, utensils and knives all organized and within reach of the cooktop.
Aménagement d'une grande cuisine ouverte en U et bois vieilli avec un évier encastré, un placard avec porte à panneau encastré, un plan de travail en quartz, une crédence verte, une crédence en carreau de verre, un électroménager en acier inoxydable, un sol en vinyl, îlot, un sol marron et un plan de travail marron.
Aménagement d'une grande cuisine ouverte en U et bois vieilli avec un évier encastré, un placard avec porte à panneau encastré, un plan de travail en quartz, une crédence verte, une crédence en carreau de verre, un électroménager en acier inoxydable, un sol en vinyl, îlot, un sol marron et un plan de travail marron.
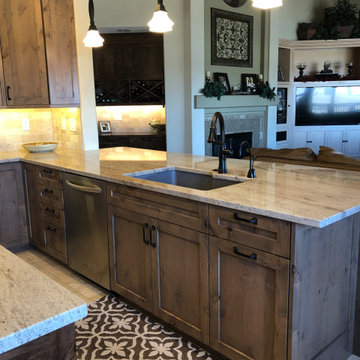
The peninsula was changed to one level to open the space and create a larger work area.
Réalisation d'une grande cuisine américaine chalet en U et bois vieilli avec un évier encastré, un placard à porte shaker, un plan de travail en granite, une crédence beige, une crédence en travertin, un électroménager en acier inoxydable, un sol en travertin, îlot, un sol beige et un plan de travail marron.
Réalisation d'une grande cuisine américaine chalet en U et bois vieilli avec un évier encastré, un placard à porte shaker, un plan de travail en granite, une crédence beige, une crédence en travertin, un électroménager en acier inoxydable, un sol en travertin, îlot, un sol beige et un plan de travail marron.
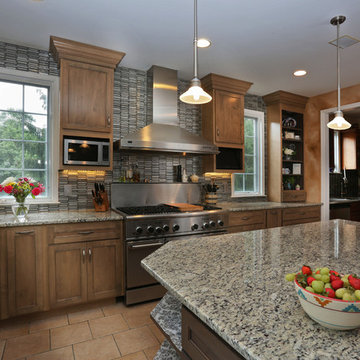
This cabinet refacing project has all the hallmarks of a Transitional style. It can also mimics a farmhouse style with rustic flavor. Madison style doors in Portobello stain and granite countertops. The stacked glass backsplash gives the design dimension and style!
David Glasofer
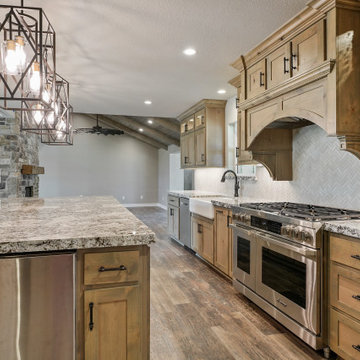
Interior remodel Kitchen, ½ Bath, Utility, Family, Foyer, Living, Fireplace, Porte-Cochere, Rear Porch
Porte-Cochere Removed Privacy wall opening the entire main entrance area. Add cultured Stone to Columns base.
Foyer Entry Removed Walls, Halls, Storage, Utility to open into great room that flows into Kitchen and Dining.
Dining Fireplace was completely rebuilt and finished with cultured stone. New hardwood flooring. Large Fan.
Kitchen all new Custom Stained Cabinets with Under Cabinet and Interior lighting and Seeded Glass. New Tops, Backsplash, Island, Farm sink and Appliances that includes Gas oven and undercounter Icemaker.
Utility Space created. New Tops, Farm sink, Cabinets, Wood floor, Entry.
Back Patio finished with Extra large fans and Extra-large dog door.
Materials
Fireplace & Columns Cultured Stone
Counter tops 3 CM Bianco Antico Granite with 2” Mitered Edge
Flooring Karndean Van Gogh Ridge Core SCB99 Reclaimed Redwood
Backsplash Herringbone EL31 Beige 1X3
Kohler 6489-0 White Cast Iron Whitehaven Farm Sink
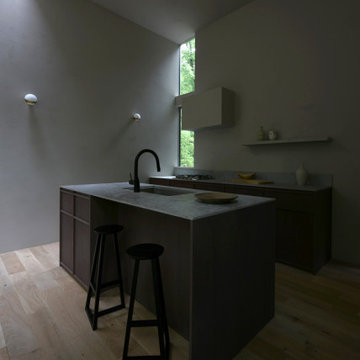
Case Study Kitchen #33 私たちが得意とするビスポーク・キッチン。人気のあるセラミックを用いたワークトップとアッシュを用いたパネルで構成されたキッチン。デザイン水栓器具、特注照明等、オーダーメイドでなければ得られない歓びがあります。建築に加えてキッチン、テーブル、チェア等、様々な家具のデザイン、製作、コーディネイトを行っています。
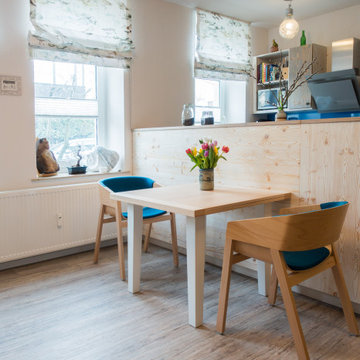
eine Theke trennt den Küchenbereich vom Wohnbereich und bildet die Rückwand zum Essbereich. Raffrollos mit Seemotiv finden sich an allen Fenster und bringen den Raum wieder optisch zusammen. Bequeme Designerstühle ladne zum Essen ein
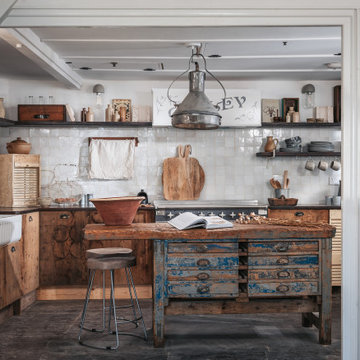
Idée de décoration pour une cuisine ouverte marine en bois vieilli de taille moyenne avec un évier de ferme, un placard à porte plane, un plan de travail en bois, une crédence blanche, une crédence en carreau de porcelaine, un électroménager en acier inoxydable, une péninsule, un sol noir et un plan de travail marron.
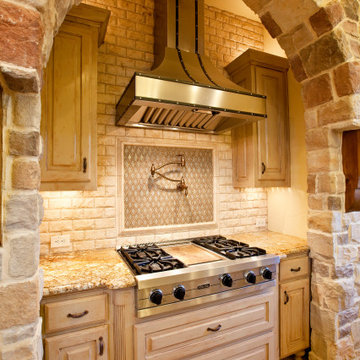
Cette photo montre une grande cuisine ouverte encastrable méditerranéenne en U et bois vieilli avec un évier de ferme, un placard avec porte à panneau surélevé, un plan de travail en granite, une crédence beige, une crédence en carreau de porcelaine, un sol en carrelage de porcelaine, îlot, un sol beige et un plan de travail marron.
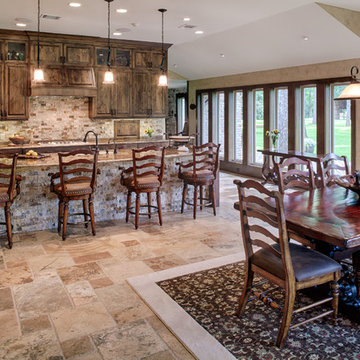
Split faced scabbos continues to show off it's beauty throughout the home, and can be seen on the kitchen backsplash as well as the kitchen island.
Builder: Wamhoff Development
Designer: Erika Barczak, Allied ASID - By Design Interiors, Inc.
Photography by: Brad Carr - B-Rad Studios
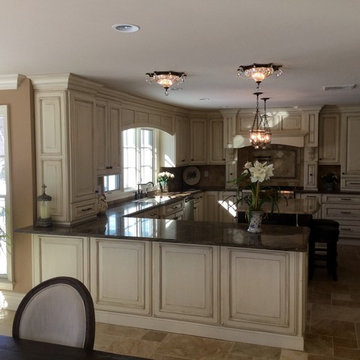
Special Additions Cabinetry
Dura Supreme - Sunbury House Door.
Kitchen: Maple Country Traditions "C".
Island: Lyptus Mocha Glaze.
Designer: Dan Lombreglia
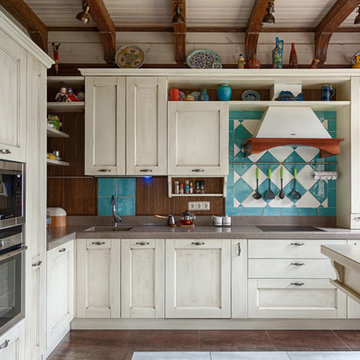
Автор проекта: Наталья Кочегарова
Фотограф: Константин Никифоров
Cette photo montre une cuisine montagne en L et bois vieilli de taille moyenne avec un évier intégré, un plan de travail en surface solide, une crédence multicolore, une crédence en céramique, un sol en carrelage de porcelaine, un sol multicolore, un plan de travail marron, un électroménager en acier inoxydable et un placard avec porte à panneau encastré.
Cette photo montre une cuisine montagne en L et bois vieilli de taille moyenne avec un évier intégré, un plan de travail en surface solide, une crédence multicolore, une crédence en céramique, un sol en carrelage de porcelaine, un sol multicolore, un plan de travail marron, un électroménager en acier inoxydable et un placard avec porte à panneau encastré.
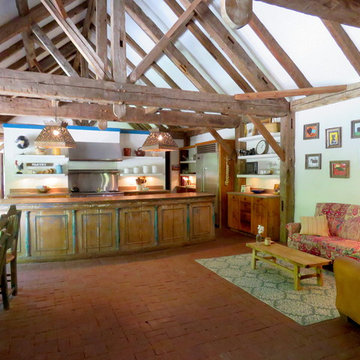
Inspiration pour une très grande cuisine américaine linéaire sud-ouest américain en bois vieilli avec un placard à porte affleurante, un plan de travail en bois, une crédence en dalle métallique, un sol en brique, îlot, un sol rouge et un plan de travail marron.
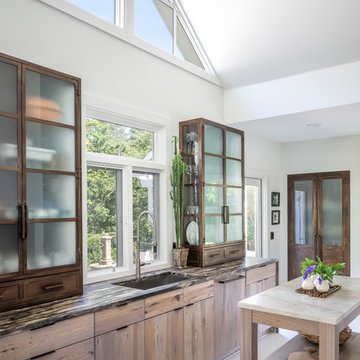
Bob Fortner Photography
Rustic Kitchen
Inspiration pour une cuisine chalet en bois vieilli avec un placard à porte plane, plan de travail en marbre, îlot et un plan de travail marron.
Inspiration pour une cuisine chalet en bois vieilli avec un placard à porte plane, plan de travail en marbre, îlot et un plan de travail marron.
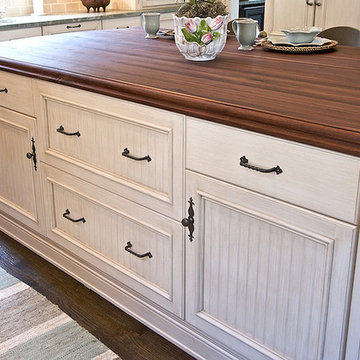
The 2” thick walnut island top with a beautiful ogee edge, ties the weight of the heavy rustic beams that line the ceiling of the adjacent keeping room. It easily handles all prep work and landing zone for tasks near the refrigerator & ovens.
To create charm and comfort end panels and doors on the island were accented with bead board.
Idées déco de cuisines en bois vieilli avec un plan de travail marron
4