Idées déco de cuisines en bois vieilli avec un sol en calcaire
Trier par :
Budget
Trier par:Populaires du jour
21 - 40 sur 279 photos
1 sur 3

Custom cabinetry gave the client all the storage solutions they desired.
Builder: Wamhoff Development
Designer: Erika Barczak, Allied ASID - By Design Interiors, Inc.
Photography by: Brad Carr - B-Rad Studios
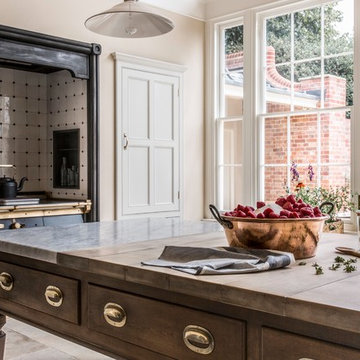
A Victorian Cook's Table island designed and made by Artichoke with inspiration from Lanhydrock House in Cornwall. Artichoke designed and made the cast iron frame surrounding the range with tin glazed porcelain tiles.
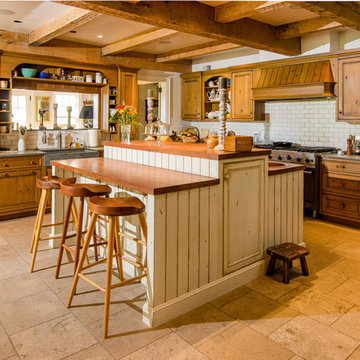
Paul Rogers
Aménagement d'une arrière-cuisine encastrable campagne en L et bois vieilli de taille moyenne avec un évier de ferme, un placard à porte plane, un plan de travail en stéatite, une crédence blanche, une crédence en carrelage métro, un sol en calcaire et îlot.
Aménagement d'une arrière-cuisine encastrable campagne en L et bois vieilli de taille moyenne avec un évier de ferme, un placard à porte plane, un plan de travail en stéatite, une crédence blanche, une crédence en carrelage métro, un sol en calcaire et îlot.
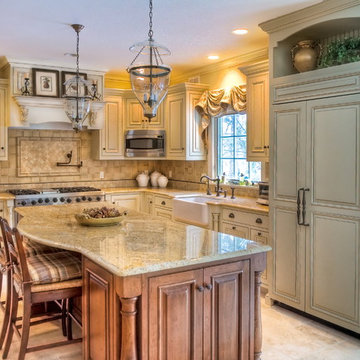
Réalisation d'une cuisine américaine champêtre en L et bois vieilli de taille moyenne avec un évier de ferme, un placard avec porte à panneau surélevé, un plan de travail en granite, une crédence beige, une crédence en céramique, un électroménager en acier inoxydable, un sol en calcaire et îlot.
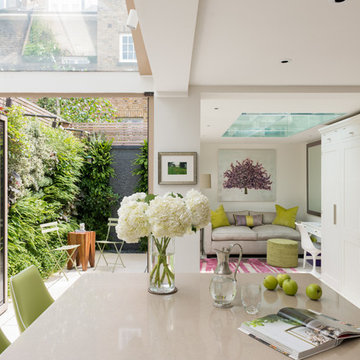
Zac and Zac
Cette photo montre une grande cuisine ouverte tendance en L et bois vieilli avec un évier 2 bacs, un placard avec porte à panneau surélevé, un plan de travail en surface solide, une crédence beige, une crédence en carreau de verre, un électroménager en acier inoxydable, un sol en calcaire et îlot.
Cette photo montre une grande cuisine ouverte tendance en L et bois vieilli avec un évier 2 bacs, un placard avec porte à panneau surélevé, un plan de travail en surface solide, une crédence beige, une crédence en carreau de verre, un électroménager en acier inoxydable, un sol en calcaire et îlot.
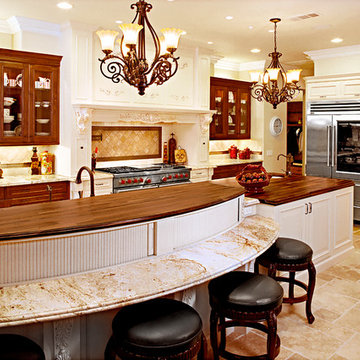
The clients engaged Le Gourmet Kitchen to design a kitchen that complemented their Mediterranean Styled home. The key was to provide a setting conducive to cooking along with ample countertops for entertaining. The kitchen was small in comparison to the rest of the home so opening the kitchen to the family room created a Great Room and increased visual space. The existing floor plan still lacked the room to incorporate everything the clients requested.
The original plan featured a walk in and Butler’s pantry adjacent to the kitchen. We integrated these areas to increase the square footage. This required removing a structural sheer wall and engineering a sizable steel beam with posts to carry the load. These were concealed inside the mantel hood and opposing pantry cabinets. The added space gave us the area needed to provide the family the kitchen they desired.
The featured S/S and glass fronted appliances balance the environment, whilst the wood counters softens the room and provides a great food preparation surface. The seating area incorporates tambour doors, when opened reveal everything necessary to pay bills, do homework or select a recipe for tomorrow’s dinner. The elevated counter is decorated regularly for holiday themes and also conceals the cleanup area.
Photos by Greg Seltzer
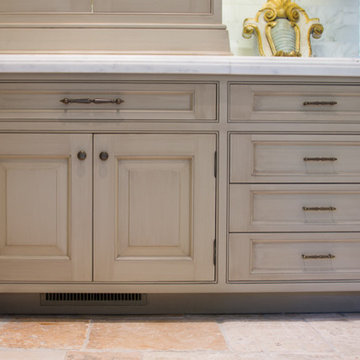
Images provided by 'Ancient Surfaces'
Product name: Antique Biblical Stone Flooring
Contacts: (212) 461-0245
Email: Sales@ancientsurfaces.com
Website: www.AncientSurfaces.com
Antique reclaimed Limestone flooring pavers unique in its blend and authenticity and rare in it's hardness and beauty.
With every footstep you take on those pavers you travel through a time portal of sorts, connecting you with past generations that have walked and lived their lives on top of it for centuries.

Cuisine par Laurent Passe
Crédit photo Virginie Ovessian
Aménagement d'une cuisine linéaire éclectique en bois vieilli fermée et de taille moyenne avec une crédence beige, un évier posé, un placard à porte affleurante, un plan de travail en calcaire, une crédence en pierre calcaire, un électroménager en acier inoxydable, un sol en calcaire, îlot, un sol beige et un plan de travail beige.
Aménagement d'une cuisine linéaire éclectique en bois vieilli fermée et de taille moyenne avec une crédence beige, un évier posé, un placard à porte affleurante, un plan de travail en calcaire, une crédence en pierre calcaire, un électroménager en acier inoxydable, un sol en calcaire, îlot, un sol beige et un plan de travail beige.
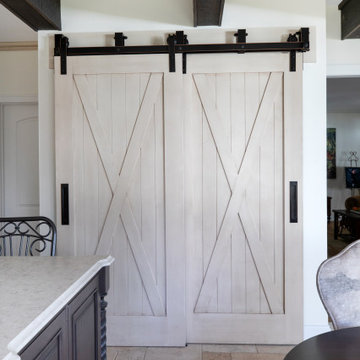
Keeping all the warmth and tradition of this cottage in the newly renovated space.
Inspiration pour une cuisine américaine encastrable traditionnelle en L et bois vieilli de taille moyenne avec un évier de ferme, un placard à porte affleurante, un plan de travail en quartz modifié, une crédence beige, une crédence en pierre calcaire, un sol en calcaire, îlot, un sol beige, un plan de travail blanc et poutres apparentes.
Inspiration pour une cuisine américaine encastrable traditionnelle en L et bois vieilli de taille moyenne avec un évier de ferme, un placard à porte affleurante, un plan de travail en quartz modifié, une crédence beige, une crédence en pierre calcaire, un sol en calcaire, îlot, un sol beige, un plan de travail blanc et poutres apparentes.
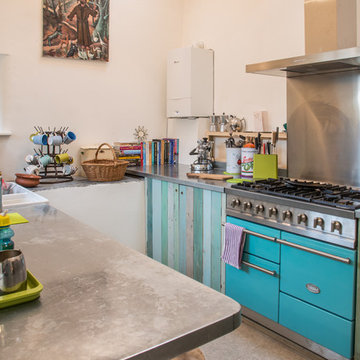
Nick Hook
Aménagement d'une cuisine ouverte parallèle bord de mer en bois vieilli avec un évier de ferme, un plan de travail en zinc, une crédence blanche, un électroménager de couleur, un sol en calcaire, îlot et un sol gris.
Aménagement d'une cuisine ouverte parallèle bord de mer en bois vieilli avec un évier de ferme, un plan de travail en zinc, une crédence blanche, un électroménager de couleur, un sol en calcaire, îlot et un sol gris.
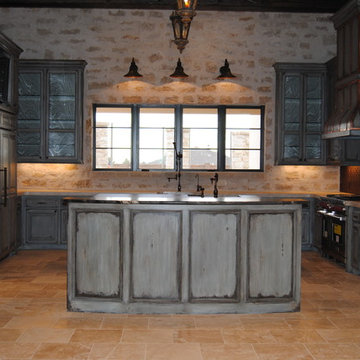
Cette photo montre une cuisine encastrable chic en U et bois vieilli fermée et de taille moyenne avec un évier encastré, un placard avec porte à panneau surélevé, un plan de travail en surface solide, une crédence beige, un sol en calcaire et îlot.

Idées déco pour une arrière-cuisine en U et bois vieilli de taille moyenne avec un évier de ferme, un placard avec porte à panneau encastré, un plan de travail en granite, une crédence verte, une crédence en pierre calcaire, un électroménager en acier inoxydable, un sol en calcaire, une péninsule, un sol beige et un plan de travail vert.
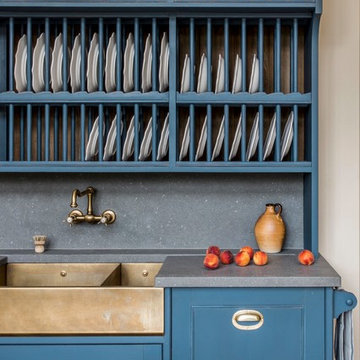
A large plate designed and made by Artichoke with inspiration from Lanhydrock House in Cornwall. The apron fronted sink is in antiqued brass and the stone is basalt.
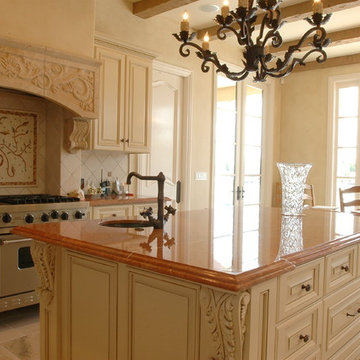
Cette photo montre une cuisine méditerranéenne en U et bois vieilli fermée et de taille moyenne avec un évier 2 bacs, un placard avec porte à panneau surélevé, un plan de travail en granite, une crédence beige, une crédence en carrelage de pierre, un électroménager en acier inoxydable, un sol en calcaire et îlot.
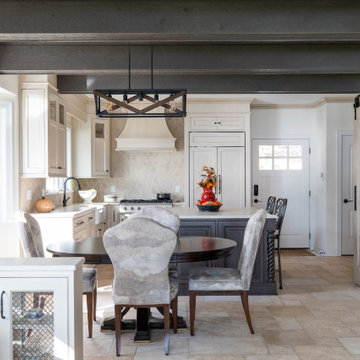
Keeping all the warmth and tradition of this cottage in the newly renovated space.
Réalisation d'une cuisine américaine encastrable tradition en L et bois vieilli de taille moyenne avec un évier de ferme, un placard à porte affleurante, un plan de travail en quartz modifié, une crédence beige, une crédence en pierre calcaire, un sol en calcaire, îlot, un sol beige, un plan de travail blanc et poutres apparentes.
Réalisation d'une cuisine américaine encastrable tradition en L et bois vieilli de taille moyenne avec un évier de ferme, un placard à porte affleurante, un plan de travail en quartz modifié, une crédence beige, une crédence en pierre calcaire, un sol en calcaire, îlot, un sol beige, un plan de travail blanc et poutres apparentes.
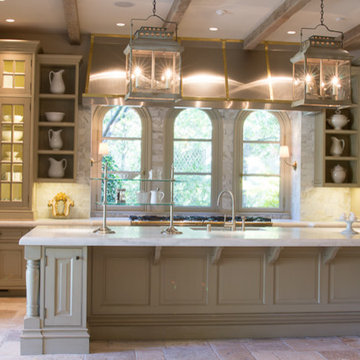
Images provided by 'Ancient Surfaces'
Product name: Antique Biblical Stone Flooring
Contacts: (212) 461-0245
Email: Sales@ancientsurfaces.com
Website: www.AncientSurfaces.com
Antique reclaimed Limestone flooring pavers unique in its blend and authenticity and rare in it's hardness and beauty.
With every footstep you take on those pavers you travel through a time portal of sorts, connecting you with past generations that have walked and lived their lives on top of it for centuries.
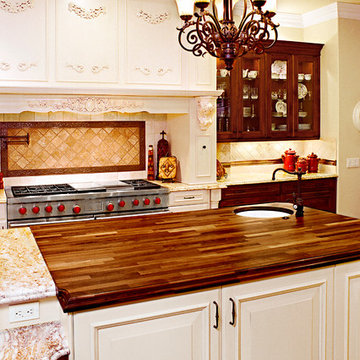
This traditional kitchen design in Yorba Linda evokes a Mediterranean charm with unique features and a warm color scheme that will make it the center of attention in this home. The kitchen remodeling project involved structural changes to create the design this family wanted. The original kitchen was opened up into the family room, and a structural sheer wall was removed so that the space could be made larger and the layout open plan. The structural revisions included installing a steel beam with posts.
The resulting space created the perfect spot for cooking, entertaining, and much more. Custom dual-toned kitchen cabinets from Bentwood Kitchens and Woodmode give the room a stunning, classic appearance. Light colored, distressed finish cabinetry was used in the island with a Grothouse walnut wood countertop. This cabinetry was also installed around the oven, the custom built-in Vent-a-Hood wood hood, and as part of the perimeter cabinets. This is contrasted by dark wood finish cabinetry on either side of the cooking area, which incorporates glass front upper cabinets. These cabinets are complemented by a beige-toned multi-colored granite countertop, which is also used on the island for an elevated counter, perfect for a breakfast bar or a casual glass of wine. The island also incorporates tambour doors at the island seating area. Enkeboll custom carvings are included throughout this area, such as in turning on the legs and crown molding, giving the room a one-of-a-kind appearance.
The island includes both a central Shaw farmhouse sinks and a Rohl Shaw second sink, complemented by a Grohe faucet. The large Wolf range will help bring any culinary masterpiece to life, and a Miele dishwasher is ideal for clean-up. The Sub-Zero pro-48 refrigerator is a stunning glass-front model that brings both top of the line functionality and style to this Yorba Linda kitchen design. A beige limestone Versailles floor pulls together the color scheme and adds to the warm charm of this kitchen.
Photos by Greg Seltzer
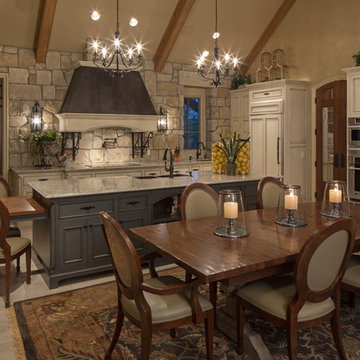
Tom Kessler Photography
Inspiration pour une très grande cuisine américaine encastrable traditionnelle en L et bois vieilli avec un évier de ferme, un placard à porte affleurante, un plan de travail en quartz modifié, une crédence multicolore, une crédence en carrelage de pierre, un sol en calcaire et îlot.
Inspiration pour une très grande cuisine américaine encastrable traditionnelle en L et bois vieilli avec un évier de ferme, un placard à porte affleurante, un plan de travail en quartz modifié, une crédence multicolore, une crédence en carrelage de pierre, un sol en calcaire et îlot.
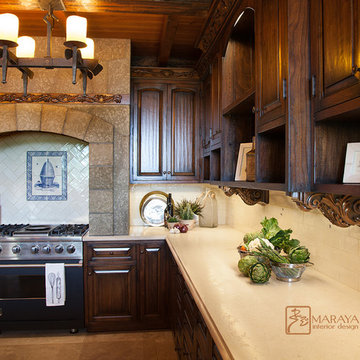
Old World European, Country Cottage. Three separate cottages make up this secluded village over looking a private lake in an old German, English, and French stone villa style. Hand scraped arched trusses, wide width random walnut plank flooring, distressed dark stained raised panel cabinetry, and hand carved moldings make these traditional buildings look like they have been here for 100s of years. Newly built of old materials, and old traditional building methods, including arched planked doors, leathered stone counter tops, stone entry, wrought iron straps, and metal beam straps. The Lake House is the first, a Tudor style cottage with a slate roof, 2 bedrooms, view filled living room open to the dining area, all overlooking the lake. European fantasy cottage with hand hewn beams, exposed curved trusses and scraped walnut floors, carved moldings, steel straps, wrought iron lighting and real stone arched fireplace. Dining area next to kitchen in the English Country Cottage. Handscraped walnut random width floors, curved exposed trusses. Wrought iron hardware. The Carriage Home fills in when the kids come home to visit, and holds the garage for the whole idyllic village. This cottage features 2 bedrooms with on suite baths, a large open kitchen, and an warm, comfortable and inviting great room. All overlooking the lake. The third structure is the Wheel House, running a real wonderful old water wheel, and features a private suite upstairs, and a work space downstairs. All homes are slightly different in materials and color, including a few with old terra cotta roofing. Project Location: Ojai, California. Project designed by Maraya Interior Design. From their beautiful resort town of Ojai, they serve clients in Montecito, Hope Ranch, Malibu and Calabasas, across the tri-county area of Santa Barbara, Ventura and Los Angeles, south to Hidden Hills.
Christopher Painter, contractor
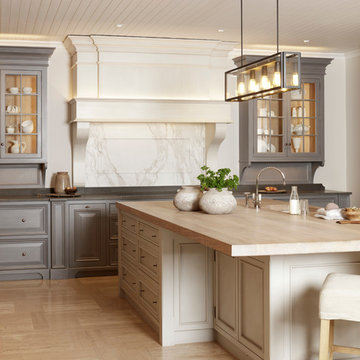
This beautifully handcrafted Kitchen is from our stunning Monaco collection.
The perfectly designed island provides an ideal space for casual dining or catching up with friends for a coffee.
The professional Gaggenau cooking appliances provide the perfect opportunity for preparing large family meals.
Our cabinets are hand painted and finished with a distressed antique finish.
The solid timber oiled oak top on the island features a Kohler smart divide sink and Perrin and Rowe taps.
Handmade forged brass handles add the perfect finishing touch to this gorgeous family kitchen.
Idées déco de cuisines en bois vieilli avec un sol en calcaire
2