Idées déco de cuisines en bois vieilli avec un sol en travertin
Trier par :
Budget
Trier par:Populaires du jour
161 - 180 sur 599 photos
1 sur 3
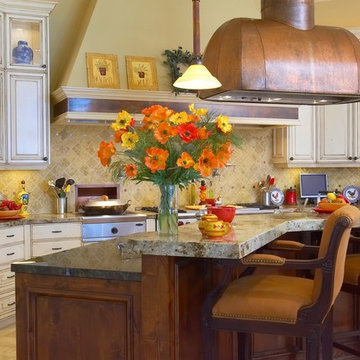
Réalisation d'une très grande cuisine américaine encastrable champêtre en U et bois vieilli avec un évier de ferme, un placard avec porte à panneau encastré, un plan de travail en granite, une crédence beige, une crédence en travertin, un sol en travertin, îlot, un sol beige et un plan de travail gris.
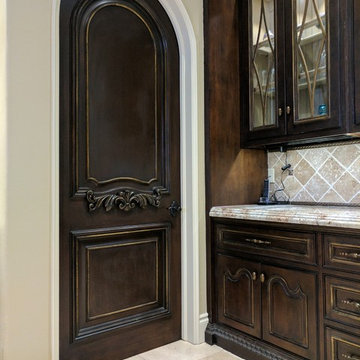
Custom door and cabinetry
Idées déco pour une très grande cuisine américaine encastrable classique en bois vieilli avec un évier encastré, un plan de travail en granite, une crédence beige, une crédence en travertin, un sol en travertin, îlot et un sol beige.
Idées déco pour une très grande cuisine américaine encastrable classique en bois vieilli avec un évier encastré, un plan de travail en granite, une crédence beige, une crédence en travertin, un sol en travertin, îlot et un sol beige.
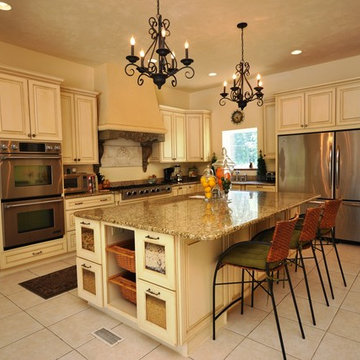
Nancy Taylor- Virtually Taylor'd
Idée de décoration pour une très grande cuisine américaine encastrable méditerranéenne en L et bois vieilli avec un évier encastré, un placard avec porte à panneau surélevé, un plan de travail en granite, un sol en travertin, îlot et une crédence beige.
Idée de décoration pour une très grande cuisine américaine encastrable méditerranéenne en L et bois vieilli avec un évier encastré, un placard avec porte à panneau surélevé, un plan de travail en granite, un sol en travertin, îlot et une crédence beige.
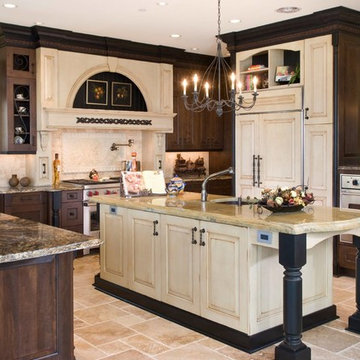
Cette photo montre une cuisine encastrable chic en U et bois vieilli fermée et de taille moyenne avec un évier encastré, un placard avec porte à panneau surélevé, un plan de travail en granite, une crédence beige, un sol en travertin, îlot et un sol beige.
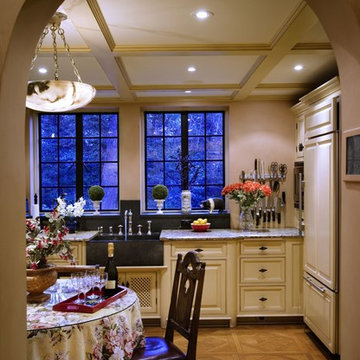
View from new rear foyer into kitchen. New sink centered on pairs of windows. Shallow beams on realtively short cieling pass over top of refrigerator. Moldings over refrigerator are held down from ceiling line, carrying your view beyond, making cieling seem taller.
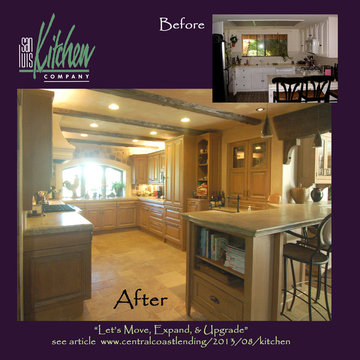
Tuscan design using a burnished & glazed finish on oak cabinets by Wood-Mode. The columns either side of the range pull out with spice and bottle storage behind. The curved profile of the top drawer-heads extends around the kitchen.
When the homeowners decided to move from San Francisco to the Central Coast, they were looking for a more relaxed lifestyle, a unique place to call their own, and an environment conducive to raising their young children. They found it all in San Luis Obispo. They had owned a house here in SLO for several years that they had used as a rental. As the homeowners own and run a contracting business and relocation was not impossible, they decided to move their business and make this SLO rental into their dream home.
As a rental, the house was in a bare-bones condition. The kitchen had old white cabinets, boring white tile counters, and a horrendous vinyl tile floor. Not only was the kitchen out-of-date and old-fashioned, it was also pretty worn out. The tiles were cracking and the grout was stained, the cabinet doors were sagging, and the appliances were conflicting (ie: you could not open the stove and dishwasher at the same time).
To top it all off, the kitchen was just too small for the custom home the homeowners wanted to create.
Thus enters San Luis Kitchen. At the beginning of their quest to remodel, the homeowners visited San Luis Kitchen’s showroom and fell in love with our Tuscan Grotto display. They sat down with our designers and together we worked out the scope of the project, the budget for cabinetry and how that fit into their overall budget, and then we worked on the new design for the home starting with the kitchen.
As the homeowners felt the kitchen was cramped, it was decided to expand by moving the window wall out onto the existing porch. Besides the extra space gained, moving the wall brought the kitchen window out from under the porch roof – increasing the natural light available in the space. (It really helps when the homeowner both understands building and can do his own contracting and construction.) A new arched window and stone clad wall now highlights the end of the kitchen. As we gained wall space, we were able to move the range and add a plaster hood, creating a focal nice focal point for the kitchen.
The other long wall now houses a Sub-Zero refrigerator and lots of counter workspace. Then we completed the kitchen by adding a wrap-around wet bar extending into the old dining space. We included a pull-out pantry unit with open shelves above it, wine cubbies, a cabinet for glassware recessed into the wall, under-counter refrigerator drawers, sink base and trash cabinet, along with a decorative bookcase cabinet and bar seating. Lots of function in this corner of the kitchen; a bar for entertaining and a snack station for the kids.
After the kitchen design was finalized and ordered, the homeowners turned their attention to the rest of the house. They asked San Luis Kitchen to help with their master suite, a guest bath, their home control center (essentially a deck tucked under the main staircase) and finally their laundry room. Here are the photos:
I wish I could show you the rest of the house. The homeowners took a poor rental house and turned it into a showpiece! They added custom concrete floors, unique fiber optic lighting, large picture windows, and much more. There is now an outdoor kitchen complete with pizza oven, an outdoor shower and exquisite garden. They added a dedicated dog run to the side yard for their pooches and a rooftop deck at the very peak. Such a fun house.
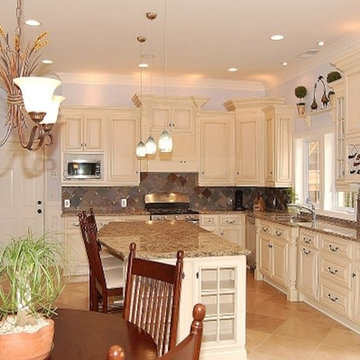
Réalisation d'une cuisine américaine tradition en L et bois vieilli de taille moyenne avec un évier 2 bacs, un électroménager en acier inoxydable, un placard avec porte à panneau surélevé, îlot, un plan de travail en granite, une crédence multicolore, une crédence en carrelage de pierre et un sol en travertin.
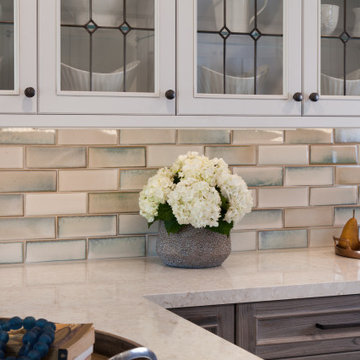
Rustic-Modern Finnish Kitchen
Our client was inclined to transform this kitchen into a functional, Finnish inspired space. Finnish interior design can simply be described in 3 words: simplicity, innovation, and functionalism. Finnish design addresses the tough climate, unique nature, and limited sunlight, which inspired designers to create solutions, that would meet the everyday life challenges. The combination of the knotty, blue-gray alder base cabinets combined with the clean white wall cabinets reveal mixing these rustic Finnish touches with the modern. The leaded glass on the upper cabinetry was selected so our client can display their personal collection from Finland.
Mixing black modern hardware and fixtures with the handmade, light, and bright backsplash tile make this kitchen a timeless show stopper.
This project was done in collaboration with Susan O'Brian from EcoLux Interiors.
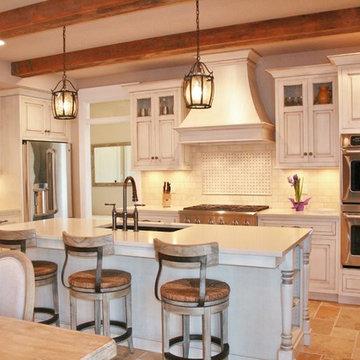
Custom cabinetry and quartz tops in the kitchen
Exemple d'une cuisine américaine chic en L et bois vieilli de taille moyenne avec un évier 1 bac, un placard avec porte à panneau surélevé, un plan de travail en quartz, une crédence en carrelage métro, un électroménager en acier inoxydable, un sol en travertin, îlot et un sol marron.
Exemple d'une cuisine américaine chic en L et bois vieilli de taille moyenne avec un évier 1 bac, un placard avec porte à panneau surélevé, un plan de travail en quartz, une crédence en carrelage métro, un électroménager en acier inoxydable, un sol en travertin, îlot et un sol marron.
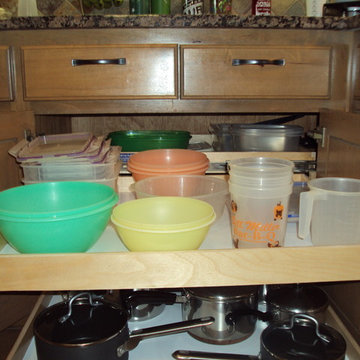
Idées déco pour une cuisine ouverte classique en bois vieilli de taille moyenne avec un placard avec porte à panneau surélevé, un plan de travail en granite, une crédence multicolore, une crédence en dalle de pierre, un électroménager en acier inoxydable et un sol en travertin.
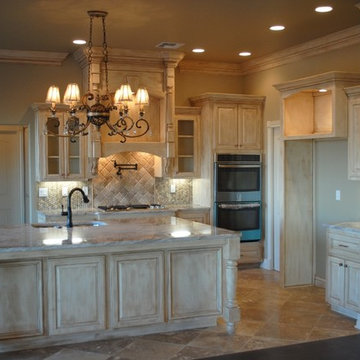
Cette image montre une cuisine américaine traditionnelle en bois vieilli de taille moyenne avec un évier encastré, un placard avec porte à panneau surélevé, un plan de travail en granite, une crédence grise, une crédence en mosaïque, un électroménager en acier inoxydable, un sol en travertin et îlot.
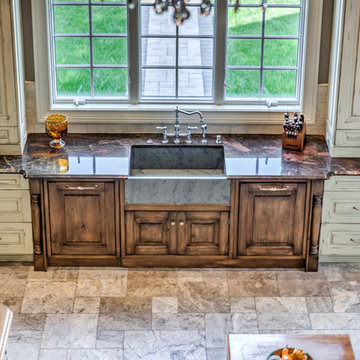
Exemple d'une très grande cuisine américaine parallèle et encastrable nature en bois vieilli avec un évier de ferme, un placard avec porte à panneau surélevé, un plan de travail en granite, une crédence beige, une crédence en carrelage métro, un sol en travertin et 2 îlots.
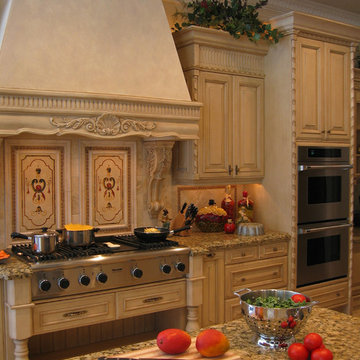
Idées déco pour une très grande cuisine ouverte encastrable en bois vieilli avec un évier encastré, un placard avec porte à panneau surélevé, un plan de travail en granite, une crédence multicolore, une crédence en mosaïque, un sol en travertin et 2 îlots.
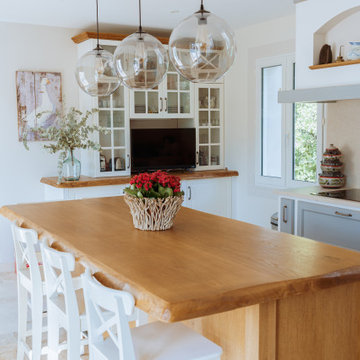
La cuisine a été entièrement dessiné et réalisé sur-mesure, grâce à un menuisier spécialisé en cuisine. L'îlot est en chêne massif vernis avec une teinte miel satiné. Le bâti est blanc mat, et les portes de placards sont en chêne massif, peintes dans une teinte bleu gris, vieillies à la main. Des poignées en "vieux fer" ont été choisi pour rester dans l'esprit campagne. Le magnifique îlot abrite des rangements, des prises et une cave à vin. Il est mis en valeur avec ces trois suspensions boules en verre.
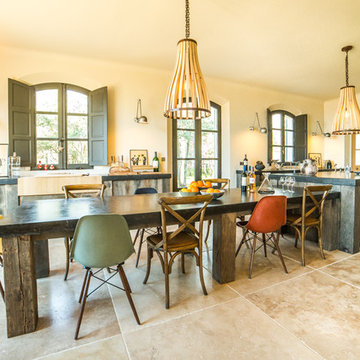
Cuisine par Laurent Passe
Crédit photo Virginie Ovessian
Cette image montre une très grande cuisine américaine parallèle design en bois vieilli avec îlot, un évier posé, un plan de travail en granite, une crédence miroir, un électroménager noir, un sol en travertin, un sol beige et un plan de travail gris.
Cette image montre une très grande cuisine américaine parallèle design en bois vieilli avec îlot, un évier posé, un plan de travail en granite, une crédence miroir, un électroménager noir, un sol en travertin, un sol beige et un plan de travail gris.
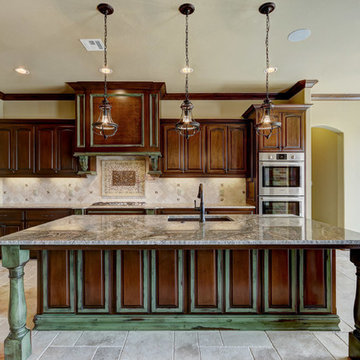
MassaRossa Luxury Homes, LLC
Photos by: Nested Tours
Cette photo montre une cuisine américaine chic en bois vieilli avec un évier 1 bac, un plan de travail en granite, une crédence beige, une crédence en carrelage de pierre, un électroménager en acier inoxydable, un sol en travertin et îlot.
Cette photo montre une cuisine américaine chic en bois vieilli avec un évier 1 bac, un plan de travail en granite, une crédence beige, une crédence en carrelage de pierre, un électroménager en acier inoxydable, un sol en travertin et îlot.
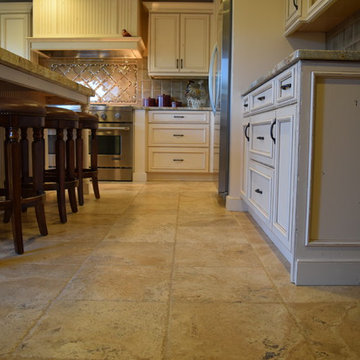
Picasso / Philadelphia travertine floor. Tile installation by Rocky Mountain Tile and Stone. Photo by A. Sjostrom
Réalisation d'une cuisine tradition en bois vieilli fermée avec un plan de travail en granite, une crédence marron, une crédence en céramique, un électroménager en acier inoxydable, un sol en travertin et îlot.
Réalisation d'une cuisine tradition en bois vieilli fermée avec un plan de travail en granite, une crédence marron, une crédence en céramique, un électroménager en acier inoxydable, un sol en travertin et îlot.
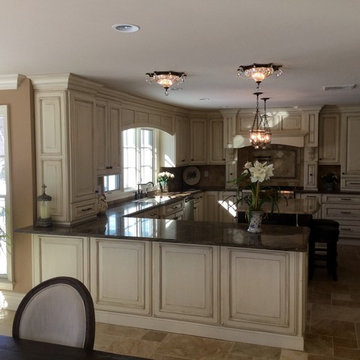
Special Additions Cabinetry
Dura Supreme - Sunbury House Door.
Kitchen: Maple Country Traditions "C".
Island: Lyptus Mocha Glaze.
Designer: Dan Lombreglia
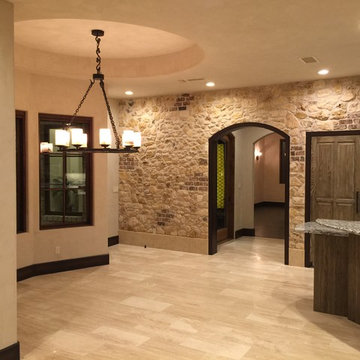
Aménagement d'une cuisine américaine méditerranéenne en bois vieilli de taille moyenne avec un évier de ferme, un placard avec porte à panneau surélevé, un plan de travail en granite, une crédence beige, une crédence en carrelage de pierre, un électroménager en acier inoxydable, un sol en travertin et îlot.
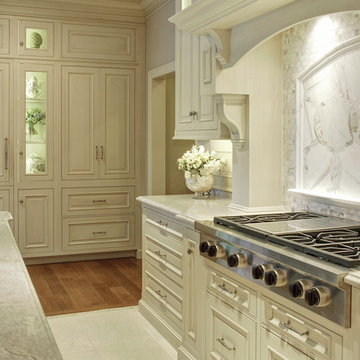
Photo Credit: Devin Campbell / www.sugarbridge.com / Sugarbridge Kitchen + Bath Design, Paoli, PA
Exemple d'une cuisine encastrable chic en bois vieilli avec un placard avec porte à panneau surélevé, un plan de travail en quartz et un sol en travertin.
Exemple d'une cuisine encastrable chic en bois vieilli avec un placard avec porte à panneau surélevé, un plan de travail en quartz et un sol en travertin.
Idées déco de cuisines en bois vieilli avec un sol en travertin
9