Idées déco de cuisines en bois vieilli avec un sol marron
Trier par :
Budget
Trier par:Populaires du jour
161 - 180 sur 2 553 photos
1 sur 3

Old World European, Country Cottage. Three separate cottages make up this secluded village over looking a private lake in an old German, English, and French stone villa style. Hand scraped arched trusses, wide width random walnut plank flooring, distressed dark stained raised panel cabinetry, and hand carved moldings make these traditional farmhouse cottage buildings look like they have been here for 100s of years. Newly built of old materials, and old traditional building methods, including arched planked doors, leathered stone counter tops, stone entry, wrought iron straps, and metal beam straps. The Lake House is the first, a Tudor style cottage with a slate roof, 2 bedrooms, view filled living room open to the dining area, all overlooking the lake. The Carriage Home fills in when the kids come home to visit, and holds the garage for the whole idyllic village. This cottage features 2 bedrooms with on suite baths, a large open kitchen, and an warm, comfortable and inviting great room. All overlooking the lake. The third structure is the Wheel House, running a real wonderful old water wheel, and features a private suite upstairs, and a work space downstairs. All homes are slightly different in materials and color, including a few with old terra cotta roofing. Project Location: Ojai, California. Project designed by Maraya Interior Design. From their beautiful resort town of Ojai, they serve clients in Montecito, Hope Ranch, Malibu and Calabasas, across the tri-county area of Santa Barbara, Ventura and Los Angeles, south to Hidden Hills.

Idée de décoration pour une cuisine encastrable chalet en U et bois vieilli fermée et de taille moyenne avec un évier de ferme, un placard à porte shaker, un plan de travail en béton, une crédence marron, une crédence en carrelage de pierre, parquet foncé, îlot, un sol marron, un plan de travail gris et poutres apparentes.

High end finished kitchen in our Showroom. Visit us and customize your spaces with the help of our creative professional team of Interior Designers.
Photograph
Arch. Carmen J Vence
Assoc. AIA
NKBA
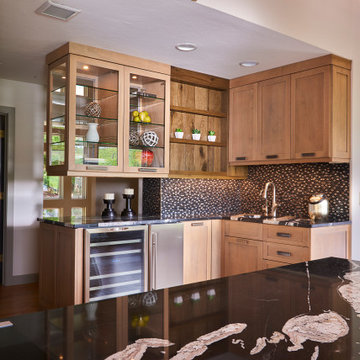
Beautiful remodel of this mountainside home. We recreated and designed this remodel of the kitchen adding these wonderful weathered light brown cabinets, wood floor, and beadboard ceiling. Large windows on two sides of the kitchen outstanding natural light and a gorgeous mountain view.
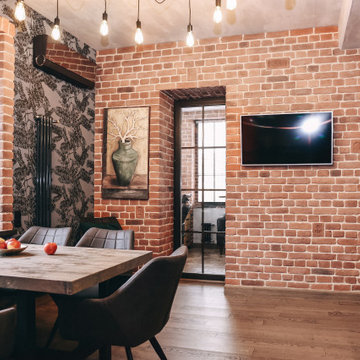
Высокий черный радиатор прекрасно вписался в современную обстановку.
Cette image montre une cuisine urbaine en L et bois vieilli fermée et de taille moyenne avec un évier encastré, un placard à porte plane, un plan de travail en quartz modifié, une crédence grise, une crédence en carreau de porcelaine, un électroménager en acier inoxydable, tomettes au sol, aucun îlot, un sol marron, plan de travail noir et poutres apparentes.
Cette image montre une cuisine urbaine en L et bois vieilli fermée et de taille moyenne avec un évier encastré, un placard à porte plane, un plan de travail en quartz modifié, une crédence grise, une crédence en carreau de porcelaine, un électroménager en acier inoxydable, tomettes au sol, aucun îlot, un sol marron, plan de travail noir et poutres apparentes.
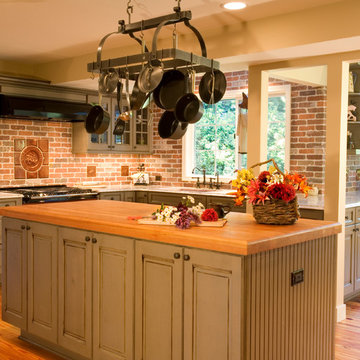
Don Larkin Photograph
Aménagement d'une cuisine ouverte campagne en bois vieilli et L de taille moyenne avec un placard à porte vitrée, une crédence en carrelage de pierre, un sol en bois brun, un plan de travail en bois, îlot et un sol marron.
Aménagement d'une cuisine ouverte campagne en bois vieilli et L de taille moyenne avec un placard à porte vitrée, une crédence en carrelage de pierre, un sol en bois brun, un plan de travail en bois, îlot et un sol marron.
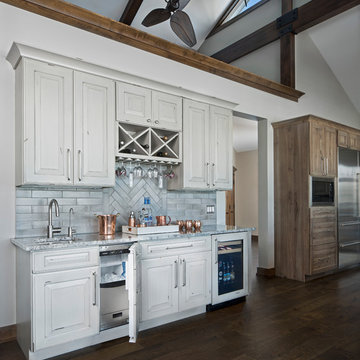
Photo courtesy of Jim McVeigh. Dura Supreme Bella Heritage F. Grey Granite countertop. Photography by Beth Singer.
Aménagement d'une cuisine montagne en bois vieilli avec un placard avec porte à panneau surélevé, un plan de travail en quartz modifié, une crédence grise, une crédence en céramique, un électroménager en acier inoxydable, un sol en bois brun et un sol marron.
Aménagement d'une cuisine montagne en bois vieilli avec un placard avec porte à panneau surélevé, un plan de travail en quartz modifié, une crédence grise, une crédence en céramique, un électroménager en acier inoxydable, un sol en bois brun et un sol marron.

キッチン奥には、オーブンや家電を置くスペースを設けています。白く塗られた引戸を開けると約2畳ほどのパントリーになっていて、食品や備品を仕舞っておけるように可動棚が設けられています。
撮影 小泉一斉
Cette image montre une cuisine linéaire asiatique en bois vieilli avec un évier intégré, un plan de travail en inox, une crédence verte, une crédence en carreau de porcelaine, un sol en bois brun, un sol marron, un placard à porte plane et îlot.
Cette image montre une cuisine linéaire asiatique en bois vieilli avec un évier intégré, un plan de travail en inox, une crédence verte, une crédence en carreau de porcelaine, un sol en bois brun, un sol marron, un placard à porte plane et îlot.

French Country home built by Parkinson Building Group in the Waterview subdivision and featured on the cover of the Fall/Winter 2014 issue of Country French Magazine
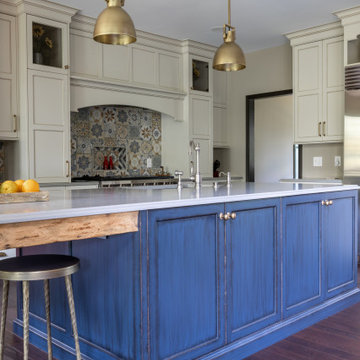
Réalisation d'une grande cuisine américaine en L et bois vieilli avec un évier encastré, un placard avec porte à panneau encastré, un plan de travail en quartz modifié, une crédence multicolore, une crédence en mosaïque, un électroménager en acier inoxydable, îlot, un sol marron et un plan de travail blanc.

Builder: Brad DeHaan Homes
Photographer: Brad Gillette
Every day feels like a celebration in this stylish design that features a main level floor plan perfect for both entertaining and convenient one-level living. The distinctive transitional exterior welcomes friends and family with interesting peaked rooflines, stone pillars, stucco details and a symmetrical bank of windows. A three-car garage and custom details throughout give this compact home the appeal and amenities of a much-larger design and are a nod to the Craftsman and Mediterranean designs that influenced this updated architectural gem. A custom wood entry with sidelights match the triple transom windows featured throughout the house and echo the trim and features seen in the spacious three-car garage. While concentrated on one main floor and a lower level, there is no shortage of living and entertaining space inside. The main level includes more than 2,100 square feet, with a roomy 31 by 18-foot living room and kitchen combination off the central foyer that’s perfect for hosting parties or family holidays. The left side of the floor plan includes a 10 by 14-foot dining room, a laundry and a guest bedroom with bath. To the right is the more private spaces, with a relaxing 11 by 10-foot study/office which leads to the master suite featuring a master bath, closet and 13 by 13-foot sleeping area with an attractive peaked ceiling. The walkout lower level offers another 1,500 square feet of living space, with a large family room, three additional family bedrooms and a shared bath.
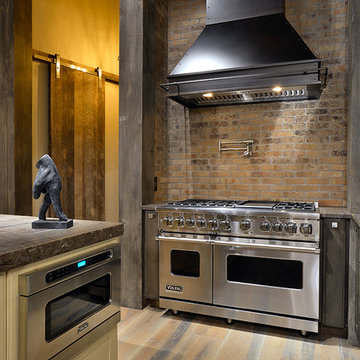
Cette photo montre une grande cuisine ouverte montagne en L et bois vieilli avec un évier de ferme, un placard avec porte à panneau encastré, un plan de travail en stéatite, une crédence noire, une crédence en dalle de pierre, un électroménager en acier inoxydable, un sol en bois brun, îlot et un sol marron.
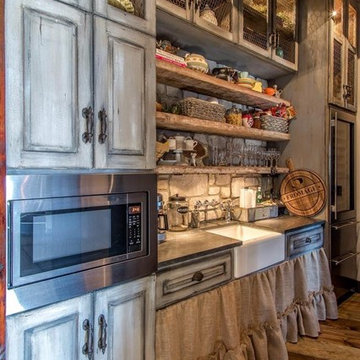
Idées déco pour une cuisine américaine linéaire montagne en bois vieilli de taille moyenne avec un évier de ferme, une crédence grise, un électroménager en acier inoxydable, un sol en bois brun, îlot, un placard avec porte à panneau surélevé, une crédence en carrelage de pierre et un sol marron.
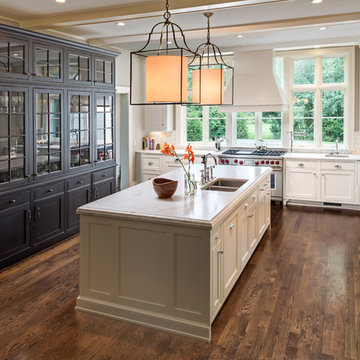
Balance vertical elements in a spacious kitchen with a large island and window wall, large hanging hood, SubZero/Wolf appliances, Island and Perimeter walls painted white, the hutch wall, black painted with rub through.
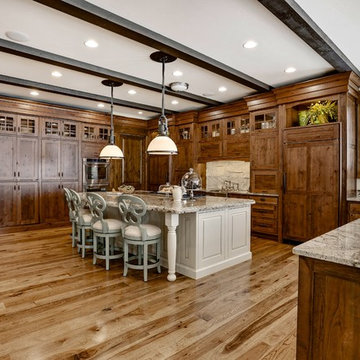
Cette image montre une très grande cuisine encastrable méditerranéenne en U et bois vieilli fermée avec un évier encastré, un placard avec porte à panneau encastré, un plan de travail en granite, une crédence beige, une crédence en dalle de pierre, parquet clair, îlot et un sol marron.
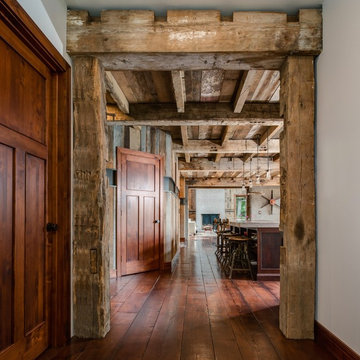
Phoenix Photographic
Cette photo montre une grande cuisine américaine montagne en L et bois vieilli avec un évier de ferme, un placard à porte affleurante, un plan de travail en béton, une crédence blanche, une crédence en carrelage métro, un électroménager en acier inoxydable, un sol en bois brun, îlot, un sol marron et un plan de travail gris.
Cette photo montre une grande cuisine américaine montagne en L et bois vieilli avec un évier de ferme, un placard à porte affleurante, un plan de travail en béton, une crédence blanche, une crédence en carrelage métro, un électroménager en acier inoxydable, un sol en bois brun, îlot, un sol marron et un plan de travail gris.
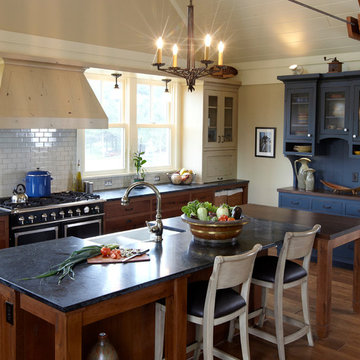
This green custom home is a sophisticated blend of rustic and refinement. Everything about it was purposefully planned for a couple committed to living close to the earth and following a lifestyle of comfort in simplicity. Affectionately named "The Idea Farm," for its innovation in green and sustainable building practices, this home was the second new home in Minnesota to receive a Gold Rating by MN GreenStar.
Todd Buchanan Photography
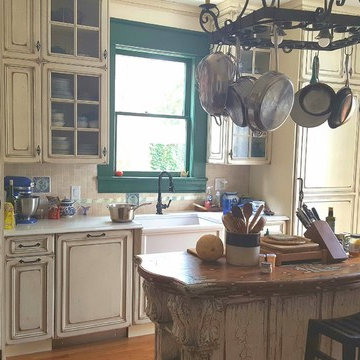
Seay is an American contemporary composer and photographer.
Custom cabinets and island. Custom iron pot rack.
Aménagement d'une grande cuisine parallèle et encastrable victorienne en bois vieilli fermée avec un évier 1 bac, un placard à porte vitrée, un plan de travail en quartz, une crédence multicolore, une crédence en terre cuite, un sol en bois brun, îlot, un sol marron et un plan de travail blanc.
Aménagement d'une grande cuisine parallèle et encastrable victorienne en bois vieilli fermée avec un évier 1 bac, un placard à porte vitrée, un plan de travail en quartz, une crédence multicolore, une crédence en terre cuite, un sol en bois brun, îlot, un sol marron et un plan de travail blanc.
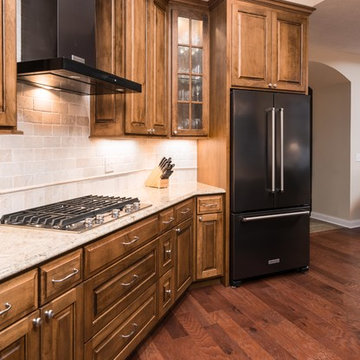
KitchenAid black stainless appliances
Blanco undermount Siligranite sink, Truffle
Delta faucet
Custom built distressed stained cabinets
Top Knobs cabinet hardware, Brushed Nickel
Cambria Quartz countertops
tumbled travertine backsplash 3x6 tiles
Elk globe pendant lights, Aged Silver
Marshall Skinner Marshall Evan Photographer
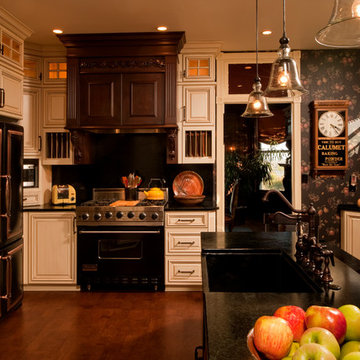
Cette image montre une cuisine traditionnelle en L et bois vieilli de taille moyenne et fermée avec un évier de ferme, un placard avec porte à panneau surélevé, un plan de travail en quartz, une crédence noire, une crédence en dalle de pierre, un électroménager noir, parquet foncé, îlot et un sol marron.
Idées déco de cuisines en bois vieilli avec un sol marron
9