Idées déco de cuisines en bois vieilli avec une crédence bleue
Trier par :
Budget
Trier par:Populaires du jour
21 - 40 sur 280 photos
1 sur 3
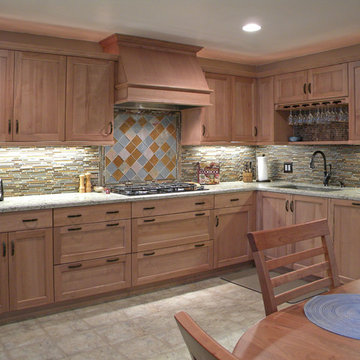
The purchase of JennAir oil-rubbed bronze appliances drove the rest of the color choices in this kitchen. Our heartwood maple cabinets in a driftwood color finish go beautifully with the rich dark sheen of the bronze. Additionally the client chose a palette of sagey greens and gray blues to finish things off. Since the sink was on an interior wall, we took advantage of the space above it to house a stemware rack and shallow display shelf. There is a pull-out trash unit below the sink and a integrated panel for the dishwasher.
Wood-Mode Fine Custom Cabinetry: Brookhaven's Edgemont
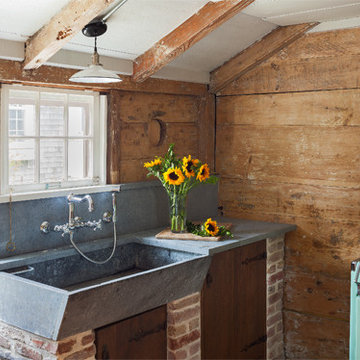
Sam Oberter Photography
Cette photo montre une petite cuisine éclectique en U et bois vieilli fermée avec un évier de ferme, un placard sans porte, un plan de travail en stéatite, une crédence bleue, une crédence en dalle de pierre, un électroménager de couleur, un sol en bois brun et aucun îlot.
Cette photo montre une petite cuisine éclectique en U et bois vieilli fermée avec un évier de ferme, un placard sans porte, un plan de travail en stéatite, une crédence bleue, une crédence en dalle de pierre, un électroménager de couleur, un sol en bois brun et aucun îlot.
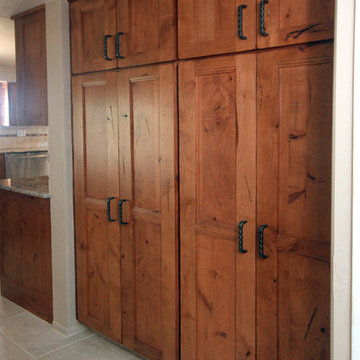
This is a built in pantry that we refaced to go with the new and Beautiful Santa Fe Style kitchen cabinets.
Cette image montre une cuisine américaine chalet en L et bois vieilli de taille moyenne avec un évier 1 bac, un placard à porte plane, un plan de travail en granite, une crédence bleue, un électroménager en acier inoxydable, un sol en carrelage de céramique et aucun îlot.
Cette image montre une cuisine américaine chalet en L et bois vieilli de taille moyenne avec un évier 1 bac, un placard à porte plane, un plan de travail en granite, une crédence bleue, un électroménager en acier inoxydable, un sol en carrelage de céramique et aucun îlot.
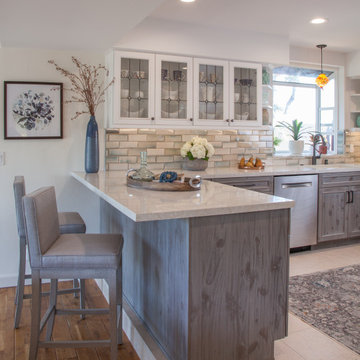
Rustic-Modern Finnish Kitchen
Our client was inclined to transform this kitchen into a functional, Finnish inspired space. Finnish interior design can simply be described in 3 words: simplicity, innovation, and functionalism. Finnish design addresses the tough climate, unique nature, and limited sunlight, which inspired designers to create solutions, that would meet the everyday life challenges. The combination of the knotty, blue-gray alder base cabinets combined with the clean white wall cabinets reveal mixing these rustic Finnish touches with the modern. The leaded glass on the upper cabinetry was selected so our client can display their personal collection from Finland.
Mixing black modern hardware and fixtures with the handmade, light, and bright backsplash tile make this kitchen a timeless show stopper.
This project was done in collaboration with Susan O'Brian from EcoLux Interiors.
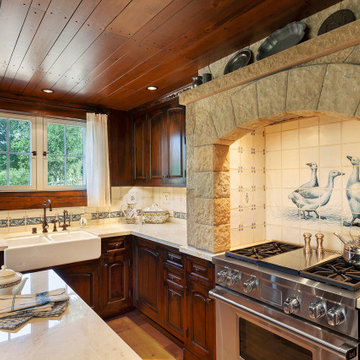
Old World European, Country Cottage. Three separate cottages make up this secluded village over looking a private lake in an old German, English, and French stone villa style. Hand scraped arched trusses, wide width random walnut plank flooring, distressed dark stained raised panel cabinetry, and hand carved moldings make these traditional farmhouse cottage buildings look like they have been here for 100s of years. Newly built of old materials, and old traditional building methods, including arched planked doors, leathered stone counter tops, stone entry, wrought iron straps, and metal beam straps. The Lake House is the first, a Tudor style cottage with a slate roof, 2 bedrooms, view filled living room open to the dining area, all overlooking the lake. The Carriage Home fills in when the kids come home to visit, and holds the garage for the whole idyllic village. This cottage features 2 bedrooms with on suite baths, a large open kitchen, and an warm, comfortable and inviting great room. All overlooking the lake. The third structure is the Wheel House, running a real wonderful old water wheel, and features a private suite upstairs, and a work space downstairs. All homes are slightly different in materials and color, including a few with old terra cotta roofing. Project Location: Ojai, California. Project designed by Maraya Interior Design. From their beautiful resort town of Ojai, they serve clients in Montecito, Hope Ranch, Malibu and Calabasas, across the tri-county area of Santa Barbara, Ventura and Los Angeles, south to Hidden Hills.
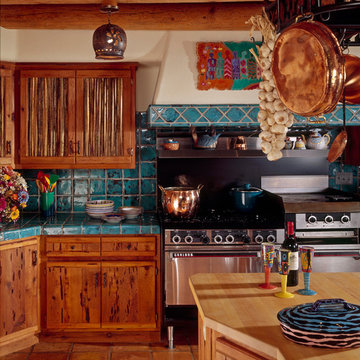
Idées déco pour une cuisine sud-ouest américain en bois vieilli avec un placard à porte plane, une crédence bleue, un électroménager en acier inoxydable et un sol marron.
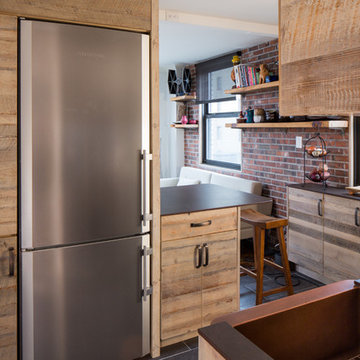
Kitchen and eating area are neat and compact. Reclaimed barn wood open shelving in the living area matches the cabinetry and creates an open feeling while providing space for dishes, books and nick-knacks.
Photo by Chris Sanders
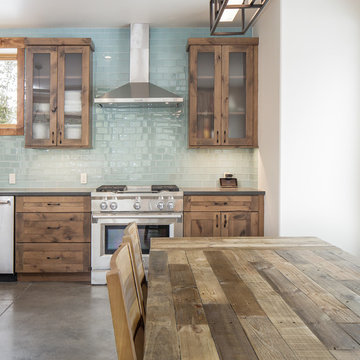
KraftMaid Vantage, Rustic Alder, Putnam Door/Drawer, Distressed Husk
Réalisation d'une cuisine américaine linéaire chalet en bois vieilli de taille moyenne avec un évier encastré, un placard à porte shaker, un plan de travail en quartz modifié, une crédence bleue, une crédence en carreau de verre, un électroménager en acier inoxydable, îlot et un plan de travail gris.
Réalisation d'une cuisine américaine linéaire chalet en bois vieilli de taille moyenne avec un évier encastré, un placard à porte shaker, un plan de travail en quartz modifié, une crédence bleue, une crédence en carreau de verre, un électroménager en acier inoxydable, îlot et un plan de travail gris.
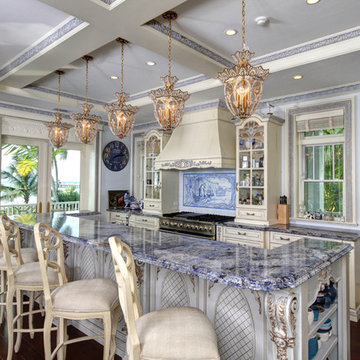
The Sater Group's custom home plan "Whitesands Cottage." http://satergroup.com/
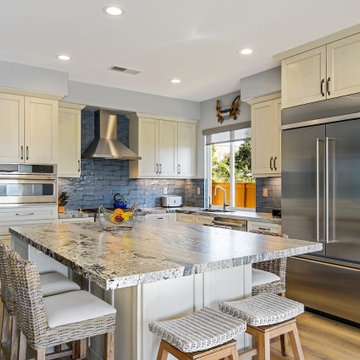
Cette image montre une cuisine ouverte design en L et bois vieilli de taille moyenne avec un évier 1 bac, un placard avec porte à panneau encastré, un plan de travail en granite, une crédence bleue, une crédence en céramique, un électroménager en acier inoxydable, parquet clair, îlot, un sol marron et un plan de travail gris.
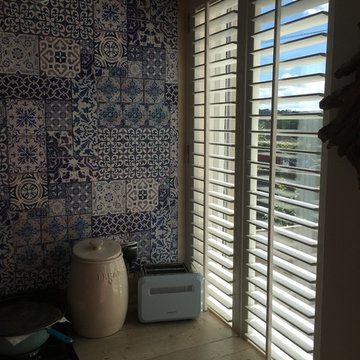
Derek Lamb
Aménagement d'une petite cuisine parallèle romantique en bois vieilli fermée avec un évier de ferme, un placard à porte shaker, un plan de travail en bois, une crédence bleue, une crédence en bois, un électroménager en acier inoxydable, parquet foncé, aucun îlot et un sol marron.
Aménagement d'une petite cuisine parallèle romantique en bois vieilli fermée avec un évier de ferme, un placard à porte shaker, un plan de travail en bois, une crédence bleue, une crédence en bois, un électroménager en acier inoxydable, parquet foncé, aucun îlot et un sol marron.
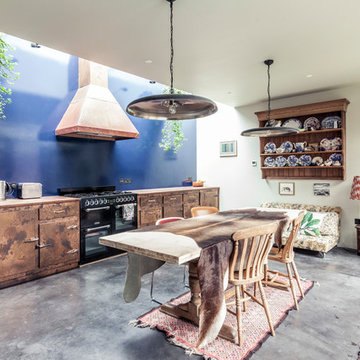
Photography: Simone Morciano ©
Inspiration pour une cuisine américaine bohème en bois vieilli de taille moyenne avec une crédence bleue, un électroménager noir, sol en béton ciré, un sol gris, un placard à porte plane et aucun îlot.
Inspiration pour une cuisine américaine bohème en bois vieilli de taille moyenne avec une crédence bleue, un électroménager noir, sol en béton ciré, un sol gris, un placard à porte plane et aucun îlot.
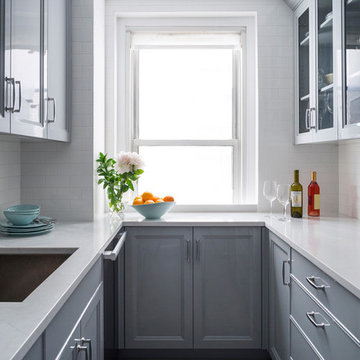
The kitchen doesn't look dull and gloomy despite the fact that it only has one window. The main advantage of the kitchen is the abundance of sparkling surfaces of cabinets and countertops.
The surfaces perfectly reflect the light entering the room through the window and make the kitchen not only bright, but also visually spacious creating a warm, cozy, and friendly atmosphere inside the kitchen.
The Grandeur Hills Group design studio is always ready to help you elevate your kitchen interior design so that it may completely meet your desires, needs, and tastes.
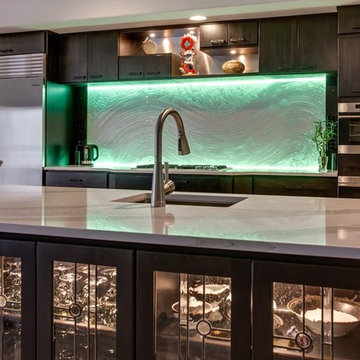
nancy Lindo, photographer
Réalisation d'une cuisine américaine design en L et bois vieilli de taille moyenne avec un évier encastré, un placard à porte plane, un plan de travail en surface solide, une crédence bleue, une crédence en feuille de verre, un électroménager en acier inoxydable, un sol en bois brun et îlot.
Réalisation d'une cuisine américaine design en L et bois vieilli de taille moyenne avec un évier encastré, un placard à porte plane, un plan de travail en surface solide, une crédence bleue, une crédence en feuille de verre, un électroménager en acier inoxydable, un sol en bois brun et îlot.
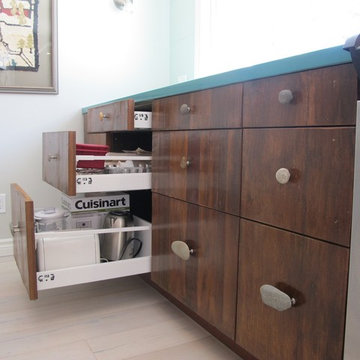
We can design and build custom hardwood fronts for IKEA cabinets, allowing you the convenience and affordability as well as the luxurious look and feel of a completely personalized kitchen.
In this kitchen Barbara was able to combines modern with rustic by using our rich warm reclaimed wood custom fronts with modern functionality of an IKEA cabinets & stainless steel appliances.
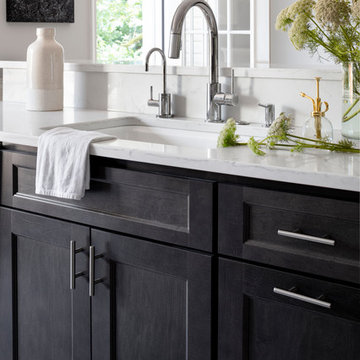
Idées déco pour une cuisine américaine parallèle classique en bois vieilli avec un évier encastré, un placard à porte shaker, un plan de travail en quartz modifié, une crédence bleue, une crédence en carreau de verre, un électroménager en acier inoxydable, un sol en carrelage de porcelaine, îlot, un sol gris et un plan de travail blanc.
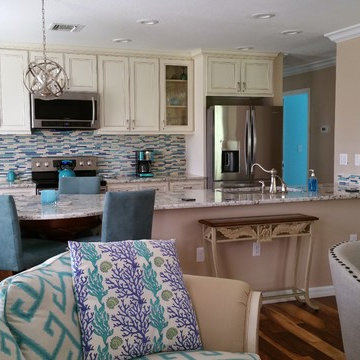
AFTER: A full view of the kitchen from the living room. You can see that the counter space is now evenly distributed on both sides of the stove, making food prep much easier. Under cabinet lighting was installed on the back wall. The glass in the two end cabinets is seeded glass, in keeping with the coastal feeling. Four people can now be comfortably seated around the 48" diameter eating counter, and additional stools could be used along the length of the counter. We had just moved in when these shots were taken, so artwork and furniture had not yet been hung and arranged.
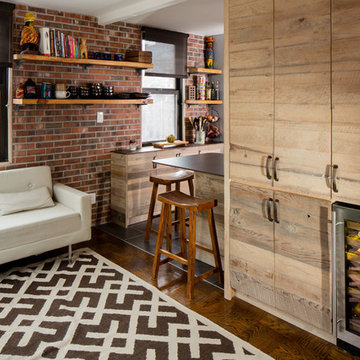
The brick wall veneer was added to lend a rustic feel yet it is so natural in a Manhattan apartment. Open shelves bring a light feel to the wall. And who doesn't love a wine refrigerator! Photo by Chris Sanders
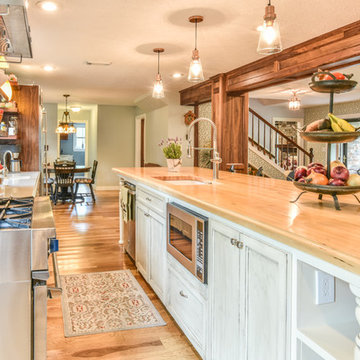
This Houston kitchen remodel and whole-house redesign was nothing less than a time machine – zooming a 40-year-old living space into 2017!
“The kitchen had formica countertops, old wood cabinets, a strange layout and low ceilings,” says Lisha Maxey, lead designer for Outdoor Homescapes of Houston and owner of LGH Design Services. “We basically took it down to the studs to create the new space. It even had original terrazzo tile in the foyer! Almost never see that anymore.”
The new look is all 2017, starting with a pure white maple wood for the new kitchen cabinetry and a 13-foot butcher block island. The china hutch, beam and columns are walnut.
The small kitchen countertop (on fridge side) is Corian. The flooring is solid hickory with a natural stain. The backsplash is Moroccan blue glass.
In the island, Outdoor Homescapes added a small, stainless steel prep sink and a large porcelain sink. All finishes are brushed stainless steel except for the pot filler, which is copper.
“The look is very transitional, with a hearty mix of antiques the client wanted incorporated and the contemporary open concept look of today,” says Lisha. “The bar stools are actually reclaimed science class stools that my client picked up at a local fair. It was an awesome find!”
In addition to the kitchen, the home’s first-floor half bath, living room and den also got an update.
Outdoor Homescapes also built storage into the space under the stairs and warmed up the entry with custom blue and beige wallpaper.
“In the half bath, we used the client’s favorite color, orange,” says Lisha. “We added a vessel bowl that was also found at a fair and an antique chandelier to top it off.”
The paint in that room was textured by running a dry brush vertically while the paint was still wet. “It appears to be wallpaper, but not!” explains Lisha. Outdoor Homescapes also used black/white custom tiles in the bath and laundry room to tie it all in.
Lisha used antique pieces in the laundry room with a custom black/white porcelain floor. To open up the wall between the old kitchen and living room, we had to install a 26’ steel I-beam to support the second floor. It was an engineering feat! Took six men to get it into place!
“The client – an empty nester couple – had already done their upstairs remodel and they knew the first floor would be a gut-out,” continues Lisha. “The home was in very poor condition prior to the remodel, and everything needed to go. Basically, wife told husband, we either do this remodel or we sell the house. And Mr. inherited it from his Mom, so it has sentimental value to him.”
Lisha loves how original it turned out, noting the refreshing department from the usual all-white kitchen with black/white flooring, Carrera marble or granite countertops and subway tile. “The clients were open to mixing up styles and working with me to make it come together,” she says. “I think there’s a new excitement in mixing the decades and finding a way to allow clients to hold on to treasured antiques or special pieces while incorporating them in a more modern space.
Her favorite area is the large island.
“I love that they will spend holidays and regular days around that space,” she says. “It’s just so welcoming!”
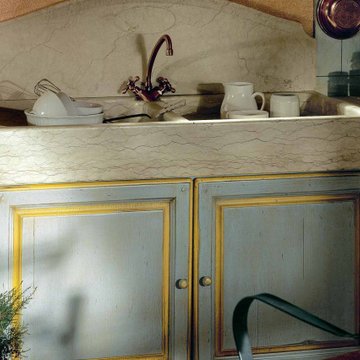
Exemple d'une grande cuisine américaine en L et bois vieilli avec un évier intégré, un placard avec porte à panneau encastré, plan de travail en marbre, une crédence bleue, une crédence en lambris de bois, un électroménager blanc, un sol en brique, aucun îlot, un sol marron, un plan de travail blanc et poutres apparentes.
Idées déco de cuisines en bois vieilli avec une crédence bleue
2