Idées déco de cuisines en bois vieilli avec une crédence en carreau de ciment
Trier par :
Budget
Trier par:Populaires du jour
1 - 20 sur 194 photos
1 sur 3
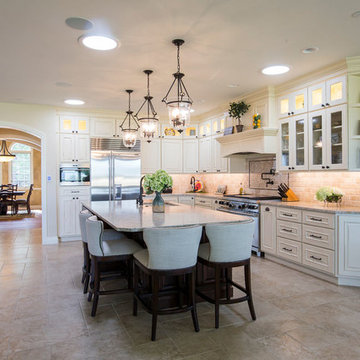
Stoneybrook Photos
Réalisation d'une grande cuisine américaine tradition en bois vieilli et L avec un évier encastré, un placard avec porte à panneau encastré, un plan de travail en granite, une crédence beige, une crédence en carreau de ciment, un électroménager en acier inoxydable, carreaux de ciment au sol, un sol gris, un plan de travail blanc et îlot.
Réalisation d'une grande cuisine américaine tradition en bois vieilli et L avec un évier encastré, un placard avec porte à panneau encastré, un plan de travail en granite, une crédence beige, une crédence en carreau de ciment, un électroménager en acier inoxydable, carreaux de ciment au sol, un sol gris, un plan de travail blanc et îlot.
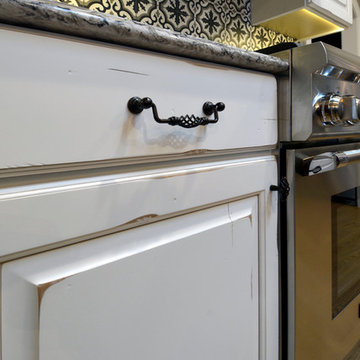
These custom alder cabinets are a distressed white. There is a dull rubbed beige glaze to help the make the distressing apparent. No detail was left unnoticed in this kitchen, including the cabinet hardware. The scroll detailing on the oil rubbed bronze cabinet pulls nicely tie in some of the pattern of the backsplash.
This photo also shows the under cabinet lights that were installed. These lights help to light up the countertop work station much more than an overhead light would.
Photography by Mark Becker
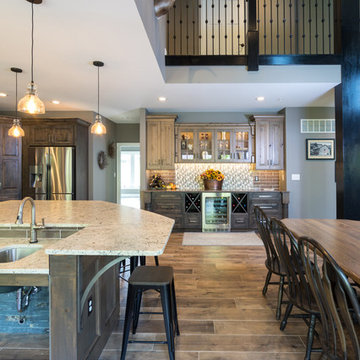
This rustic style kitchen design was created as part of a new home build to be fully wheelchair accessible for an avid home chef. This amazing design includes state of the art appliances, distressed kitchen cabinets in two stain colors, and ample storage including an angled corner pantry. The range and sinks are all specially designed to be wheelchair accessible, and the farmhouse sink also features a pull down faucet. The island is accented with a stone veneer and includes ample seating. A beverage bar with an undercounter wine refrigerator and the open plan design make this perfect place to entertain.
Linda McManus
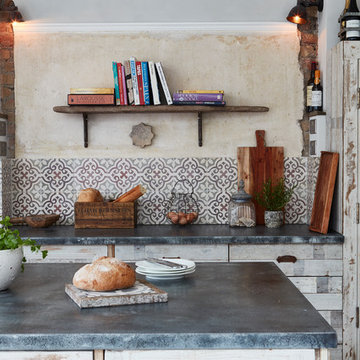
Jacqui Melville
Idées déco pour une cuisine ouverte linéaire méditerranéenne en bois vieilli de taille moyenne avec un évier encastré, un placard à porte persienne, une crédence multicolore, une crédence en carreau de ciment, carreaux de ciment au sol et îlot.
Idées déco pour une cuisine ouverte linéaire méditerranéenne en bois vieilli de taille moyenne avec un évier encastré, un placard à porte persienne, une crédence multicolore, une crédence en carreau de ciment, carreaux de ciment au sol et îlot.
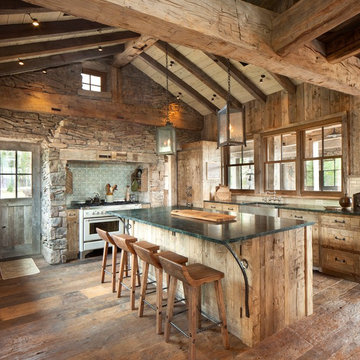
Inspiration pour une grande cuisine chalet en L et bois vieilli avec un évier de ferme, un placard à porte plane, plan de travail en marbre, une crédence multicolore, une crédence en carreau de ciment, un électroménager en acier inoxydable, parquet foncé et îlot.
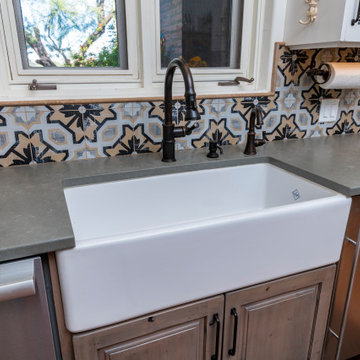
Romantic Southwestern Style Kitchen with Saltillo Tiles and designer appliances.
Inspiration pour une cuisine sud-ouest américain en U et bois vieilli de taille moyenne avec un évier de ferme, un placard avec porte à panneau surélevé, un plan de travail en quartz modifié, une crédence multicolore, une crédence en carreau de ciment, un électroménager en acier inoxydable, tomettes au sol, îlot, un sol orange et un plan de travail blanc.
Inspiration pour une cuisine sud-ouest américain en U et bois vieilli de taille moyenne avec un évier de ferme, un placard avec porte à panneau surélevé, un plan de travail en quartz modifié, une crédence multicolore, une crédence en carreau de ciment, un électroménager en acier inoxydable, tomettes au sol, îlot, un sol orange et un plan de travail blanc.
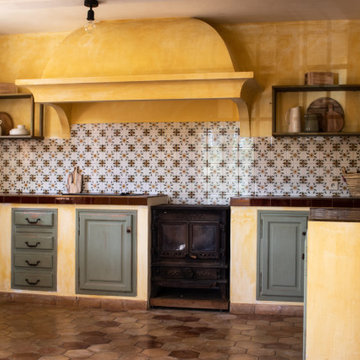
Exemple d'une grande cuisine nature en U et bois vieilli fermée avec un évier de ferme, une crédence en carreau de ciment, tomettes au sol, aucun îlot, un plan de travail marron et fenêtre au-dessus de l'évier.
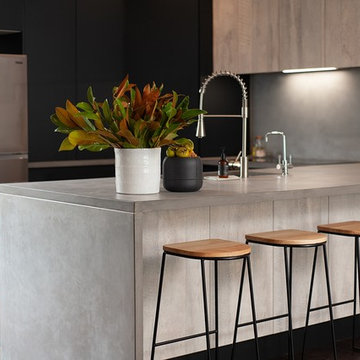
Cette image montre une cuisine ouverte parallèle urbaine en bois vieilli de taille moyenne avec un évier encastré, un placard sans porte, un plan de travail en béton, une crédence grise, une crédence en carreau de ciment, un électroménager en acier inoxydable, parquet foncé, îlot et un plan de travail gris.
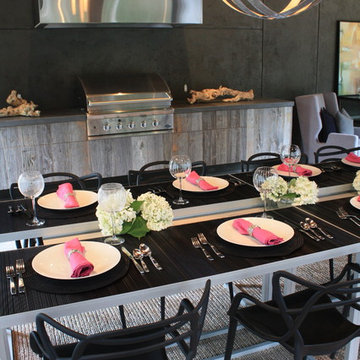
Réalisation d'une très grande cuisine ouverte linéaire minimaliste en bois vieilli avec un placard à porte plane, un plan de travail en béton, une crédence grise, une crédence en carreau de ciment, un électroménager en acier inoxydable et aucun îlot.

Builder: Brad DeHaan Homes
Photographer: Brad Gillette
Every day feels like a celebration in this stylish design that features a main level floor plan perfect for both entertaining and convenient one-level living. The distinctive transitional exterior welcomes friends and family with interesting peaked rooflines, stone pillars, stucco details and a symmetrical bank of windows. A three-car garage and custom details throughout give this compact home the appeal and amenities of a much-larger design and are a nod to the Craftsman and Mediterranean designs that influenced this updated architectural gem. A custom wood entry with sidelights match the triple transom windows featured throughout the house and echo the trim and features seen in the spacious three-car garage. While concentrated on one main floor and a lower level, there is no shortage of living and entertaining space inside. The main level includes more than 2,100 square feet, with a roomy 31 by 18-foot living room and kitchen combination off the central foyer that’s perfect for hosting parties or family holidays. The left side of the floor plan includes a 10 by 14-foot dining room, a laundry and a guest bedroom with bath. To the right is the more private spaces, with a relaxing 11 by 10-foot study/office which leads to the master suite featuring a master bath, closet and 13 by 13-foot sleeping area with an attractive peaked ceiling. The walkout lower level offers another 1,500 square feet of living space, with a large family room, three additional family bedrooms and a shared bath.
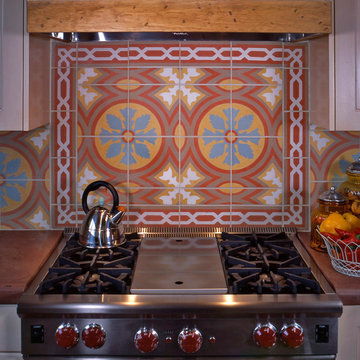
A bright and bold southwestern rug pattern restates the home's sunset color scheme. Photo provided by: Emily Henry Interiors.
Cette image montre une grande cuisine ouverte chalet en U et bois vieilli avec un évier de ferme, un placard avec porte à panneau surélevé, un plan de travail en béton, une crédence multicolore, une crédence en carreau de ciment, un électroménager en acier inoxydable, parquet foncé et îlot.
Cette image montre une grande cuisine ouverte chalet en U et bois vieilli avec un évier de ferme, un placard avec porte à panneau surélevé, un plan de travail en béton, une crédence multicolore, une crédence en carreau de ciment, un électroménager en acier inoxydable, parquet foncé et îlot.
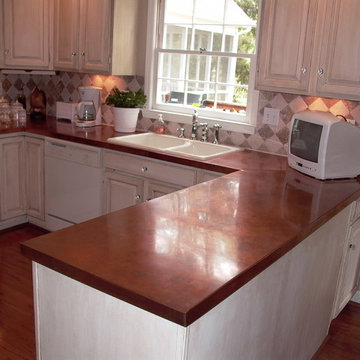
Natural no finish, sanded brushed and waxed top
Cette image montre une cuisine craftsman en bois vieilli avec un évier 2 bacs, une crédence beige, une crédence en carreau de ciment, un sol en bois brun et un plan de travail en cuivre.
Cette image montre une cuisine craftsman en bois vieilli avec un évier 2 bacs, une crédence beige, une crédence en carreau de ciment, un sol en bois brun et un plan de travail en cuivre.
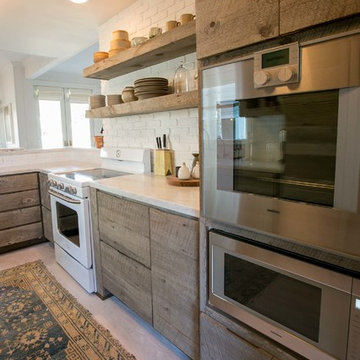
Cette photo montre une cuisine américaine parallèle craftsman en bois vieilli de taille moyenne avec un évier de ferme, un placard à porte plane, plan de travail en marbre, une crédence blanche, une crédence en carreau de ciment, un électroménager en acier inoxydable, parquet clair et îlot.
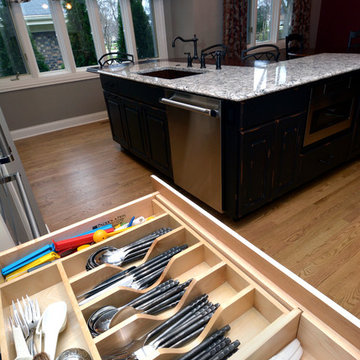
This custom made cabinet drawer features a custom utensil divider. This makes storage much easier and allows for so much better organization. The divider is made with just as much care as the rest of the cabinet, so the homeowners don't need to worry about a store bought divider breaking a couple of years down the road.
Photography by Mark Becker
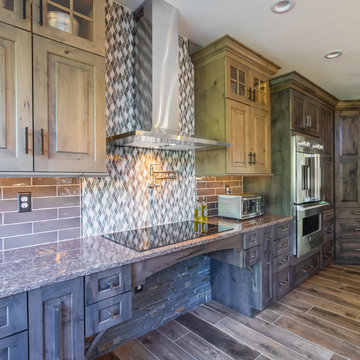
This rustic style kitchen design was created as part of a new home build to be fully wheelchair accessible for an avid home chef. This amazing design includes state of the art appliances, distressed kitchen cabinets in two stain colors, and ample storage including an angled corner pantry. The range and sinks are all specially designed to be wheelchair accessible, and the farmhouse sink also features a pull down faucet. The island is accented with a stone veneer and includes ample seating. A beverage bar with an undercounter wine refrigerator and the open plan design make this perfect place to entertain.
Linda McManus
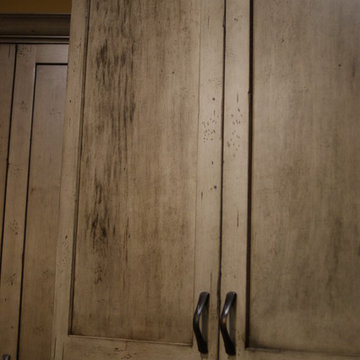
Schuler cabinets in the Sugar Creek door style with Appalossa finish. 3cm Brown Persia (Sensa) granite for the counter tops. Cabinet design and photo by Daniel Clardy AKBD
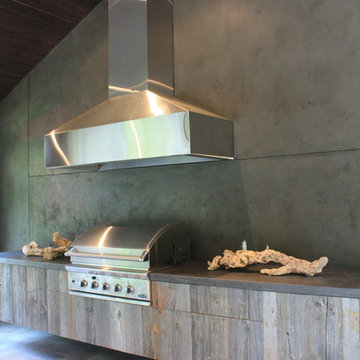
Exemple d'une très grande cuisine ouverte linéaire moderne en bois vieilli avec un placard à porte plane, un plan de travail en béton, une crédence grise, une crédence en carreau de ciment, un électroménager en acier inoxydable et aucun îlot.
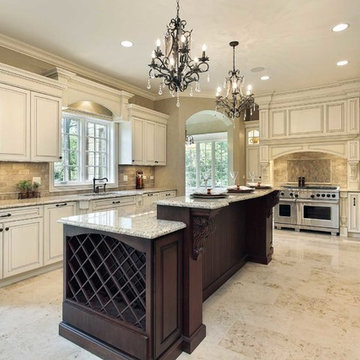
Inspiration pour une grande cuisine américaine traditionnelle en U et bois vieilli avec un placard à porte affleurante, un plan de travail en granite, une crédence beige, une crédence en carreau de ciment, un électroménager en acier inoxydable, un sol en carrelage de porcelaine, îlot et un évier encastré.
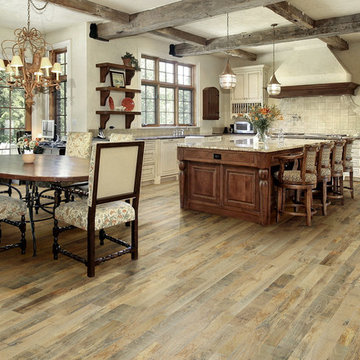
Real reclaimed look, Organic Gun Powder wood floors. To see the rest of the colors in the collection visit HallmarkFloors.com or contact us to order your new floors today!
Hallmark Floors Organic Solid Hardwood Collection.
ORGANIC COLLECTION URL http://hallmarkfloors.com/hallmark-hardwoods/organic-hardwood-collection/
Organic 567 Engineered Collection for floors, walls, and ceilings. A blending of natural, vintage materials into contemporary living environments, that complements the latest design trends. The Organic 567 Collection skillfully combines today’s fashions and colors with the naturally weathered visuals of reclaimed wood. Like our Organic Solid Collection, Organic 567 fuses modern production techniques with those of antiquity. Hallmark replicates authentic, real reclaimed visuals in Engineered Wood Floors with random widths and lengths. This unique reclaimed look took three years for our design team to develop and it has exceeded expectations! You will not find this look anywhere else. Exclusive to Hallmark Floors, the Organic Collections are paving the way with innovation and fashion.
Coated with our NuOil® finish to provide 21st century durability and simplicity of maintenance. The NuOil® finish adds one more layer to its contemporary style and provides a natural look that you will not find in any other flooring collection today. The Organic 567 Collection is the perfect choice for floors, walls and ceilings. This one of a kind style is exclusively available through Hallmark Floors.
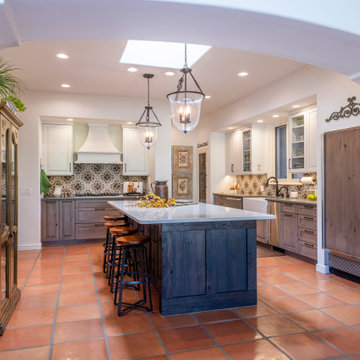
Romantic Southwestern Style Kitchen with Saltillo Tiles and designer appliances.
Exemple d'une cuisine sud-ouest américain en U et bois vieilli de taille moyenne avec un évier de ferme, un placard avec porte à panneau surélevé, un plan de travail en quartz modifié, une crédence multicolore, une crédence en carreau de ciment, un électroménager en acier inoxydable, tomettes au sol, îlot, un sol orange et un plan de travail blanc.
Exemple d'une cuisine sud-ouest américain en U et bois vieilli de taille moyenne avec un évier de ferme, un placard avec porte à panneau surélevé, un plan de travail en quartz modifié, une crédence multicolore, une crédence en carreau de ciment, un électroménager en acier inoxydable, tomettes au sol, îlot, un sol orange et un plan de travail blanc.
Idées déco de cuisines en bois vieilli avec une crédence en carreau de ciment
1