Idées déco de cuisines en bois vieilli avec une crédence en carreau de verre
Trier par :
Budget
Trier par:Populaires du jour
141 - 160 sur 755 photos
1 sur 3
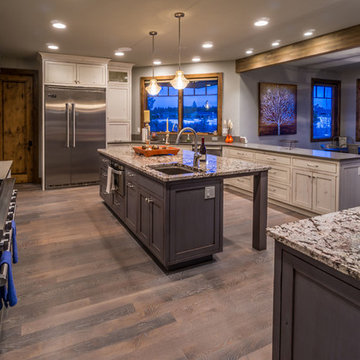
Ross Chandler
Idées déco pour une grande cuisine américaine montagne en bois vieilli et U avec un évier encastré, un plan de travail en granite, une crédence multicolore, une crédence en carreau de verre, un électroménager en acier inoxydable, un sol en bois brun, 2 îlots et un placard à porte affleurante.
Idées déco pour une grande cuisine américaine montagne en bois vieilli et U avec un évier encastré, un plan de travail en granite, une crédence multicolore, une crédence en carreau de verre, un électroménager en acier inoxydable, un sol en bois brun, 2 îlots et un placard à porte affleurante.
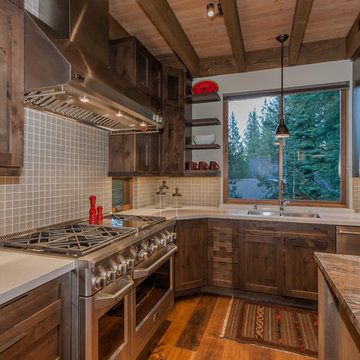
Aménagement d'une cuisine américaine craftsman en L et bois vieilli de taille moyenne avec un évier 2 bacs, un placard à porte shaker, un plan de travail en surface solide, une crédence beige, une crédence en carreau de verre, un électroménager en acier inoxydable, un sol en bois brun, îlot et un sol marron.
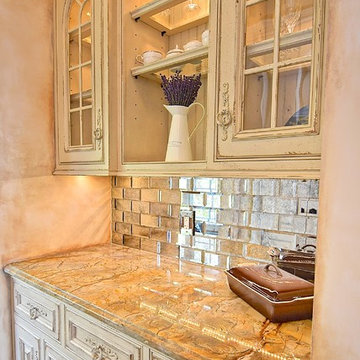
Butler's Pantry: muslin painted distressed finish
photography: Rick Ambrose of iSeeHomes.com
Exemple d'une petite cuisine américaine linéaire chic en bois vieilli avec un placard avec porte à panneau surélevé, un plan de travail en granite, une crédence en carreau de verre, parquet foncé et un sol marron.
Exemple d'une petite cuisine américaine linéaire chic en bois vieilli avec un placard avec porte à panneau surélevé, un plan de travail en granite, une crédence en carreau de verre, parquet foncé et un sol marron.
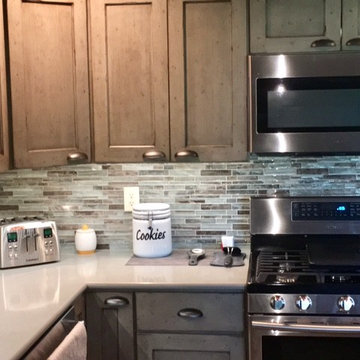
Cette photo montre une cuisine américaine chic en U et bois vieilli de taille moyenne avec un évier 1 bac, un placard à porte shaker, un plan de travail en quartz, une crédence beige, une crédence en carreau de verre, un électroménager en acier inoxydable, un sol en bois brun, aucun îlot et un sol marron.
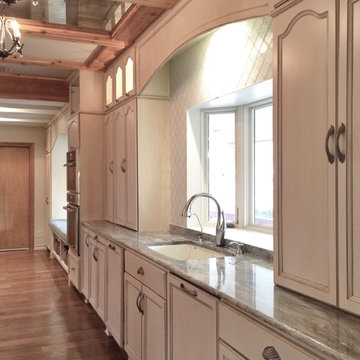
Exemple d'une grande cuisine américaine chic en L et bois vieilli avec un plan de travail en granite, une crédence blanche, une crédence en carreau de verre, un électroménager en acier inoxydable, un sol en bois brun et îlot.
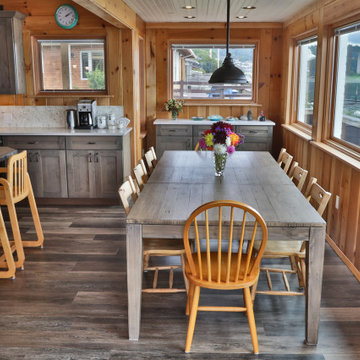
Réalisation d'une grande cuisine américaine chalet en L et bois vieilli avec un évier encastré, un placard à porte shaker, un plan de travail en béton, une crédence blanche, une crédence en carreau de verre, un électroménager en acier inoxydable, parquet foncé, îlot, un sol marron et un plan de travail gris.
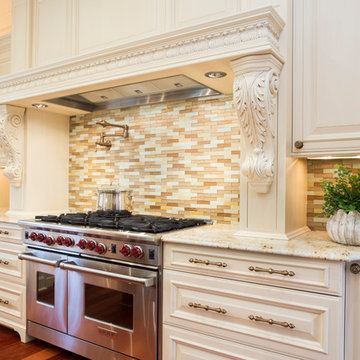
A light and airy gourmet kitchen, great for entertaining with an amazing amount of hidden storage.
Exemple d'une grande cuisine américaine parallèle chic en bois vieilli avec un placard avec porte à panneau surélevé, un plan de travail en granite, une crédence multicolore, une crédence en carreau de verre et îlot.
Exemple d'une grande cuisine américaine parallèle chic en bois vieilli avec un placard avec porte à panneau surélevé, un plan de travail en granite, une crédence multicolore, une crédence en carreau de verre et îlot.
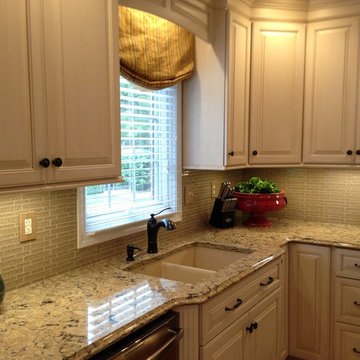
Antique white custom cabinets with a bronze glaze were installed with quartz countertops, stainless steel appliances, and crushed glass backsplash
Idée de décoration pour une cuisine américaine tradition en U et bois vieilli de taille moyenne avec un évier 2 bacs, un placard avec porte à panneau encastré, un plan de travail en quartz modifié, une crédence beige, une crédence en carreau de verre, un électroménager en acier inoxydable, un sol en bois brun et îlot.
Idée de décoration pour une cuisine américaine tradition en U et bois vieilli de taille moyenne avec un évier 2 bacs, un placard avec porte à panneau encastré, un plan de travail en quartz modifié, une crédence beige, une crédence en carreau de verre, un électroménager en acier inoxydable, un sol en bois brun et îlot.
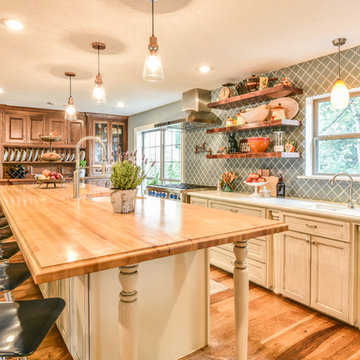
This Houston kitchen remodel and whole-house redesign was nothing less than a time machine – zooming a 40-year-old living space into 2017!
“The kitchen had formica countertops, old wood cabinets, a strange layout and low ceilings,” says Lisha Maxey, lead designer for Outdoor Homescapes of Houston and owner of LGH Design Services. “We basically took it down to the studs to create the new space. It even had original terrazzo tile in the foyer! Almost never see that anymore.”
The new look is all 2017, starting with a pure white maple wood for the new kitchen cabinetry and a 13-foot butcher block island. The china hutch, beam and columns are walnut.
The small kitchen countertop (on fridge side) is Corian. The flooring is solid hickory with a natural stain. The backsplash is Moroccan blue glass.
In the island, Outdoor Homescapes added a small, stainless steel prep sink and a large porcelain sink. All finishes are brushed stainless steel except for the pot filler, which is copper.
“The look is very transitional, with a hearty mix of antiques the client wanted incorporated and the contemporary open concept look of today,” says Lisha. “The bar stools are actually reclaimed science class stools that my client picked up at a local fair. It was an awesome find!”
In addition to the kitchen, the home’s first-floor half bath, living room and den also got an update.
Outdoor Homescapes also built storage into the space under the stairs and warmed up the entry with custom blue and beige wallpaper.
“In the half bath, we used the client’s favorite color, orange,” says Lisha. “We added a vessel bowl that was also found at a fair and an antique chandelier to top it off.”
The paint in that room was textured by running a dry brush vertically while the paint was still wet. “It appears to be wallpaper, but not!” explains Lisha. Outdoor Homescapes also used black/white custom tiles in the bath and laundry room to tie it all in.
Lisha used antique pieces in the laundry room with a custom black/white porcelain floor. To open up the wall between the old kitchen and living room, we had to install a 26’ steel I-beam to support the second floor. It was an engineering feat! Took six men to get it into place!
“The client – an empty nester couple – had already done their upstairs remodel and they knew the first floor would be a gut-out,” continues Lisha. “The home was in very poor condition prior to the remodel, and everything needed to go. Basically, wife told husband, we either do this remodel or we sell the house. And Mr. inherited it from his Mom, so it has sentimental value to him.”
Lisha loves how original it turned out, noting the refreshing department from the usual all-white kitchen with black/white flooring, Carrera marble or granite countertops and subway tile. “The clients were open to mixing up styles and working with me to make it come together,” she says. “I think there’s a new excitement in mixing the decades and finding a way to allow clients to hold on to treasured antiques or special pieces while incorporating them in a more modern space.
Her favorite area is the large island.
“I love that they will spend holidays and regular days around that space,” she says. “It’s just so welcoming!”
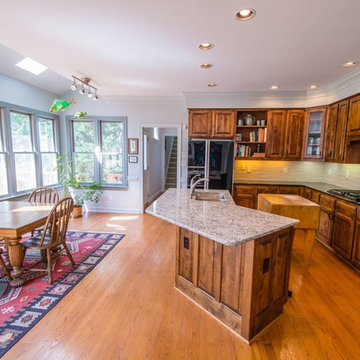
Inspiration pour une grande cuisine ouverte chalet en U et bois vieilli avec un placard avec porte à panneau surélevé, une crédence blanche, îlot, un évier 2 bacs, un plan de travail en granite, une crédence en carreau de verre, un électroménager noir et un sol en bois brun.
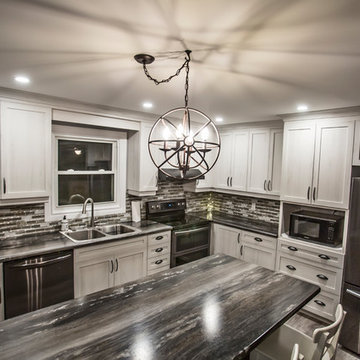
Cabinetsmith Impression Kitchen in Whistler with a Weathered Vane Island
Cette image montre une cuisine américaine design en L et bois vieilli de taille moyenne avec un placard à porte shaker, un plan de travail en quartz modifié, une crédence marron, une crédence en carreau de verre, un électroménager en acier inoxydable, parquet clair, îlot, un sol beige et plan de travail noir.
Cette image montre une cuisine américaine design en L et bois vieilli de taille moyenne avec un placard à porte shaker, un plan de travail en quartz modifié, une crédence marron, une crédence en carreau de verre, un électroménager en acier inoxydable, parquet clair, îlot, un sol beige et plan de travail noir.
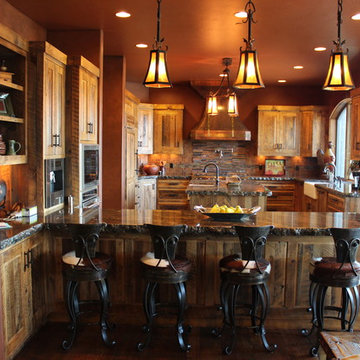
Aménagement d'une cuisine américaine encastrable montagne en U et bois vieilli de taille moyenne avec un évier de ferme, un placard avec porte à panneau surélevé, un plan de travail en granite, une crédence multicolore, une crédence en carreau de verre, un sol en bois brun et îlot.
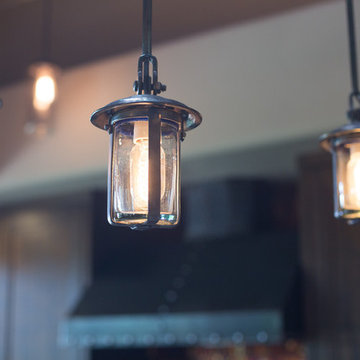
Plain Jane Photography
Exemple d'une très grande cuisine ouverte encastrable montagne en U et bois vieilli avec un évier de ferme, un placard à porte shaker, un plan de travail en stéatite, une crédence rouge, une crédence en carreau de verre, parquet foncé, îlot et un sol marron.
Exemple d'une très grande cuisine ouverte encastrable montagne en U et bois vieilli avec un évier de ferme, un placard à porte shaker, un plan de travail en stéatite, une crédence rouge, une crédence en carreau de verre, parquet foncé, îlot et un sol marron.
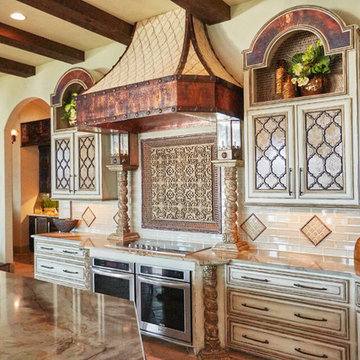
This beautifully crafted kitchen is filled with intricate detail and timeless elegance. The copper vent hood and cabinet accents bring warmth from the living room into the kitchen. Beneath, the intricate ironwork backsplash along with the cabinet ironwork are on display. The glass tile backsplash seamlessly integrates into the granite countertops.
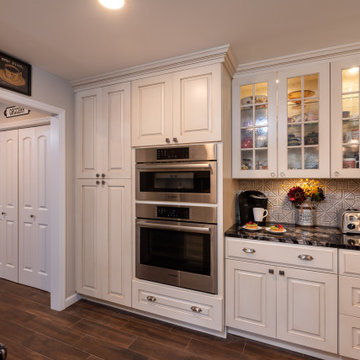
Kitchen designed with multiple designated spaces. Wine bar with chiller, coffee and breakfast bar, island Blanco farm sink and dishwasher and baking area
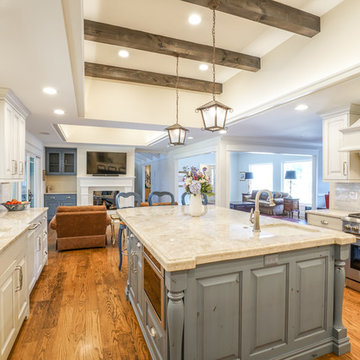
Alex Bowman
Inspiration pour une cuisine américaine encastrable traditionnelle en U et bois vieilli de taille moyenne avec un évier 1 bac, un placard avec porte à panneau surélevé, un plan de travail en quartz, une crédence beige, une crédence en carreau de verre, un sol en bois brun, îlot et un sol marron.
Inspiration pour une cuisine américaine encastrable traditionnelle en U et bois vieilli de taille moyenne avec un évier 1 bac, un placard avec porte à panneau surélevé, un plan de travail en quartz, une crédence beige, une crédence en carreau de verre, un sol en bois brun, îlot et un sol marron.
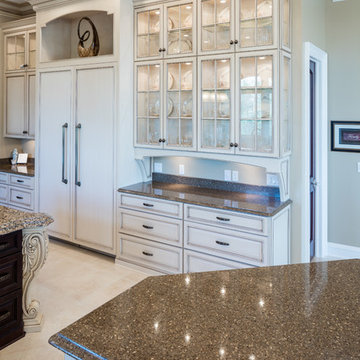
Custom kitchen cabinetry and quartz counter
Kitchen design work by Dave McCartney.
Idée de décoration pour une cuisine américaine encastrable tradition en U et bois vieilli avec un évier encastré, un placard avec porte à panneau surélevé, un plan de travail en quartz modifié, une crédence multicolore, une crédence en carreau de verre et îlot.
Idée de décoration pour une cuisine américaine encastrable tradition en U et bois vieilli avec un évier encastré, un placard avec porte à panneau surélevé, un plan de travail en quartz modifié, une crédence multicolore, une crédence en carreau de verre et îlot.
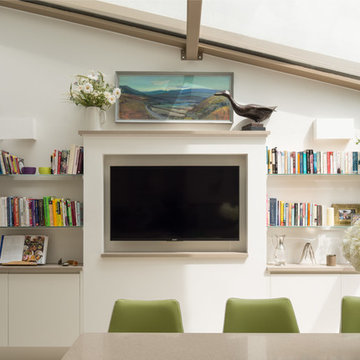
Zac and Zac
Aménagement d'une grande cuisine ouverte contemporaine en L et bois vieilli avec un évier 2 bacs, un placard avec porte à panneau surélevé, un plan de travail en surface solide, une crédence beige, une crédence en carreau de verre, un électroménager en acier inoxydable, un sol en calcaire et îlot.
Aménagement d'une grande cuisine ouverte contemporaine en L et bois vieilli avec un évier 2 bacs, un placard avec porte à panneau surélevé, un plan de travail en surface solide, une crédence beige, une crédence en carreau de verre, un électroménager en acier inoxydable, un sol en calcaire et îlot.
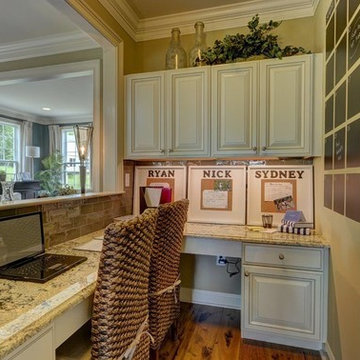
Cette photo montre une très grande cuisine ouverte chic en L et bois vieilli avec un évier encastré, un placard à porte vitrée, un plan de travail en granite, une crédence beige, une crédence en carreau de verre, un électroménager en acier inoxydable, parquet clair et 2 îlots.
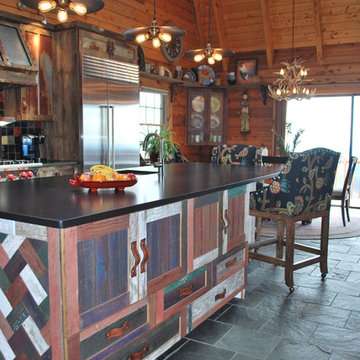
Fancy Gap Virginia
Idée de décoration pour une grande cuisine américaine chalet en L et bois vieilli avec un placard à porte shaker, un plan de travail en stéatite, îlot, un évier 1 bac, une crédence multicolore, une crédence en carreau de verre, un électroménager en acier inoxydable et un sol en ardoise.
Idée de décoration pour une grande cuisine américaine chalet en L et bois vieilli avec un placard à porte shaker, un plan de travail en stéatite, îlot, un évier 1 bac, une crédence multicolore, une crédence en carreau de verre, un électroménager en acier inoxydable et un sol en ardoise.
Idées déco de cuisines en bois vieilli avec une crédence en carreau de verre
8