Idées déco de cuisines en bois vieilli avec une crédence en carrelage métro
Trier par :
Budget
Trier par:Populaires du jour
1 - 20 sur 1 092 photos
1 sur 3
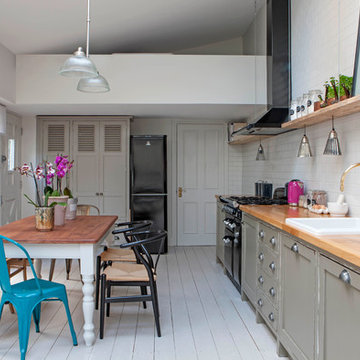
Daniella Cesarei
Idée de décoration pour une cuisine américaine champêtre en L et bois vieilli de taille moyenne avec un évier posé, un placard à porte shaker, un plan de travail en bois, une crédence blanche, une crédence en carrelage métro, parquet peint et aucun îlot.
Idée de décoration pour une cuisine américaine champêtre en L et bois vieilli de taille moyenne avec un évier posé, un placard à porte shaker, un plan de travail en bois, une crédence blanche, une crédence en carrelage métro, parquet peint et aucun îlot.
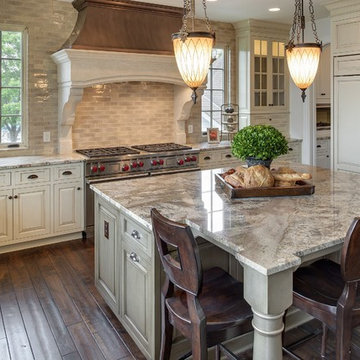
Builder: John Kraemer & Sons | Designer: Tom Rauscher of Rauscher & Associates | Photographer: Spacecrafting
Idées déco pour une cuisine américaine encastrable en U et bois vieilli avec un évier de ferme, un plan de travail en granite, une crédence beige, une crédence en carrelage métro, parquet foncé et îlot.
Idées déco pour une cuisine américaine encastrable en U et bois vieilli avec un évier de ferme, un plan de travail en granite, une crédence beige, une crédence en carrelage métro, parquet foncé et îlot.
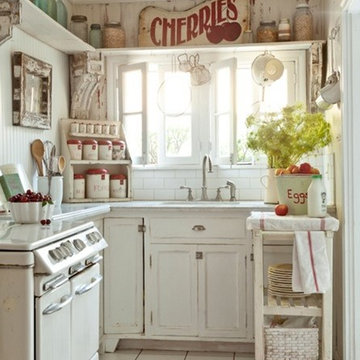
Photos by Mark Lohman and styled by Sunday Henrickson for Tumbleweed & Dandelion.
Aménagement d'une cuisine romantique en bois vieilli fermée avec une crédence blanche, une crédence en carrelage métro et un électroménager blanc.
Aménagement d'une cuisine romantique en bois vieilli fermée avec une crédence blanche, une crédence en carrelage métro et un électroménager blanc.
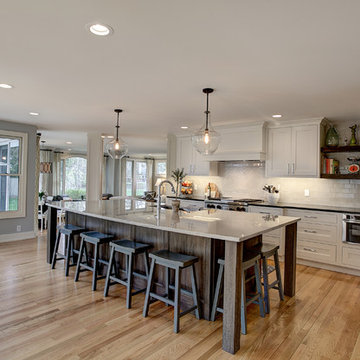
http://www.photosbykaity.com
Aménagement d'une grande cuisine parallèle craftsman en bois vieilli avec un évier encastré, un placard à porte shaker, une crédence en carrelage métro, un électroménager en acier inoxydable, îlot et parquet clair.
Aménagement d'une grande cuisine parallèle craftsman en bois vieilli avec un évier encastré, un placard à porte shaker, une crédence en carrelage métro, un électroménager en acier inoxydable, îlot et parquet clair.
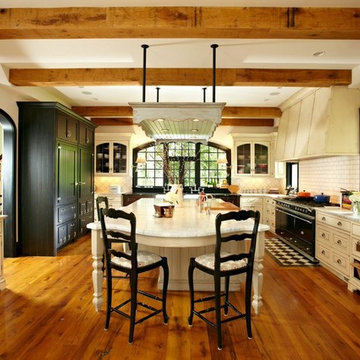
Réalisation d'une cuisine en U et bois vieilli avec un placard avec porte à panneau surélevé, une crédence blanche, une crédence en carrelage métro, un électroménager noir, un sol en bois brun et îlot.
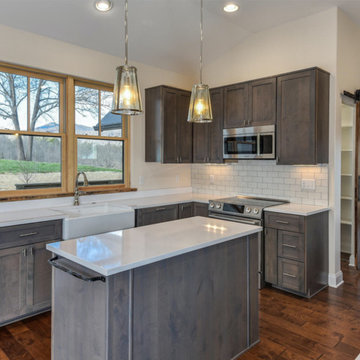
Perfectly settled in the shade of three majestic oak trees, this timeless homestead evokes a deep sense of belonging to the land. The Wilson Architects farmhouse design riffs on the agrarian history of the region while employing contemporary green technologies and methods. Honoring centuries-old artisan traditions and the rich local talent carrying those traditions today, the home is adorned with intricate handmade details including custom site-harvested millwork, forged iron hardware, and inventive stone masonry. Welcome family and guests comfortably in the detached garage apartment. Enjoy long range views of these ancient mountains with ample space, inside and out.

Rustic Contemporary Kitchen, 10 foot island, hand made Sonoma Tile Wroks crackle finish tile
Aménagement d'une grande cuisine américaine montagne en L et bois vieilli avec un évier de ferme, un placard à porte shaker, un plan de travail en granite, une crédence beige, une crédence en carrelage métro, un électroménager en acier inoxydable, un sol en carrelage de porcelaine, îlot, un sol marron et un plan de travail multicolore.
Aménagement d'une grande cuisine américaine montagne en L et bois vieilli avec un évier de ferme, un placard à porte shaker, un plan de travail en granite, une crédence beige, une crédence en carrelage métro, un électroménager en acier inoxydable, un sol en carrelage de porcelaine, îlot, un sol marron et un plan de travail multicolore.
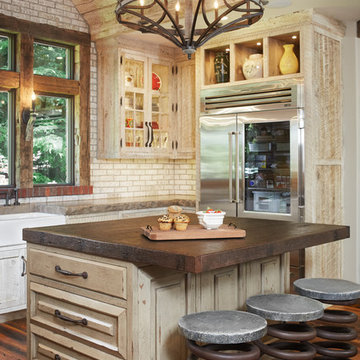
The most notable design element is the exceptional use of reclaimed wood throughout almost every design component. Sourced from not only one, but two different Indiana barns, this hand hewn and rough sawn wood is used in a variety of applications including custom cabinetry with a white glaze finish, dark stained window casing, butcher block island countertop and handsome woodwork on the fireplace mantel, range hood, and ceiling. Underfoot, Oak wood flooring is salvaged from a tobacco barn, giving it its unique tone and rich shine that comes only from the unique process of drying and curing tobacco.
To keep the design from being too monotonous, concrete countertops are selected to outline the perimeter cabinetry, while wire mesh cabinet frontage, aged bronze hardware, primitive light fixtures and playful bar stools liven the space and add a touch of elegance.
Photography Credit: Ashley Avila

Aménagement d'une grande cuisine ouverte classique en L et bois vieilli avec un évier encastré, un placard à porte shaker, une crédence blanche, un électroménager de couleur, parquet clair, îlot, un plan de travail en granite, une crédence en carrelage métro et un sol gris.
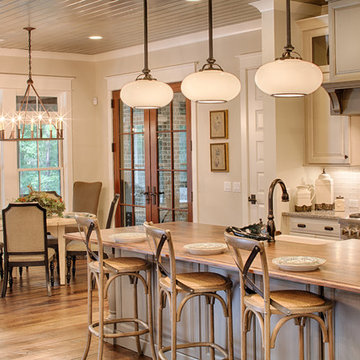
With porches on every side, the “Georgetown” is designed for enjoying the natural surroundings. The main level of the home is characterized by wide open spaces, with connected kitchen, dining, and living areas, all leading onto the various outdoor patios. The main floor master bedroom occupies one entire wing of the home, along with an additional bedroom suite. The upper level features two bedroom suites and a bunk room, with space over the detached garage providing a private guest suite.
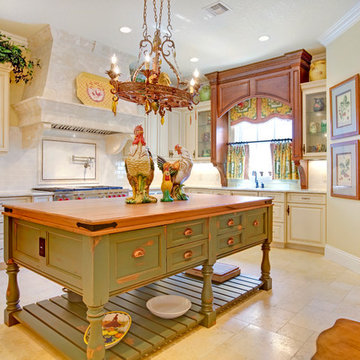
Aménagement d'une cuisine en bois vieilli avec un plan de travail en bois, un placard avec porte à panneau surélevé, une crédence blanche et une crédence en carrelage métro.
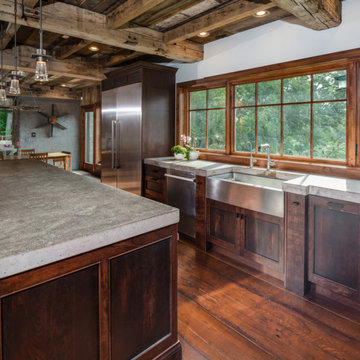
Phoenix Photographic
Aménagement d'une grande cuisine américaine montagne en L et bois vieilli avec un évier de ferme, un placard à porte affleurante, un plan de travail en béton, une crédence blanche, une crédence en carrelage métro, un électroménager en acier inoxydable, un sol en bois brun, îlot, un sol marron et un plan de travail gris.
Aménagement d'une grande cuisine américaine montagne en L et bois vieilli avec un évier de ferme, un placard à porte affleurante, un plan de travail en béton, une crédence blanche, une crédence en carrelage métro, un électroménager en acier inoxydable, un sol en bois brun, îlot, un sol marron et un plan de travail gris.
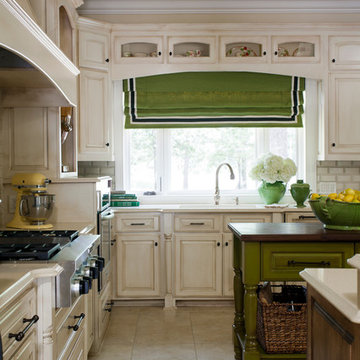
Photography - Nancy Nolan
Walls are Sherwin Williams Believable Buff, Island is Sherwin Williams Verdant, Cabinets are Sherwin Williams Lotus Pod
Cette image montre une cuisine américaine traditionnelle en bois vieilli de taille moyenne avec un évier 2 bacs, un placard avec porte à panneau surélevé, un plan de travail en quartz modifié, une crédence beige, une crédence en carrelage métro, un électroménager en acier inoxydable, un sol en carrelage de céramique et 2 îlots.
Cette image montre une cuisine américaine traditionnelle en bois vieilli de taille moyenne avec un évier 2 bacs, un placard avec porte à panneau surélevé, un plan de travail en quartz modifié, une crédence beige, une crédence en carrelage métro, un électroménager en acier inoxydable, un sol en carrelage de céramique et 2 îlots.
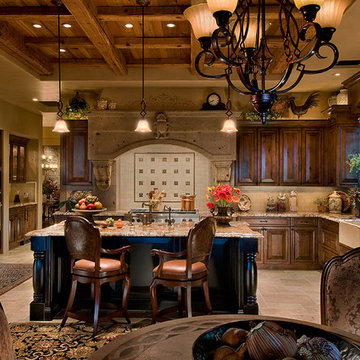
A gourmet kitchen with a Spanish colonial setting utilizing custom cabinetry with hand carved details, Cantera stone carved hood and corbels. The ceiling is a beam and plank ceiling from reclaimed cedar. The refrigerator and freezer are disguised to look like a armoire furniture piece. An automated shade is concealed behind the wood valance over the kitchen sink. A butler pantry and the formal dining room can be seen in the background. Interior Design by Beringer Fine Homes and InVision Design Concepts of Scottsdale.
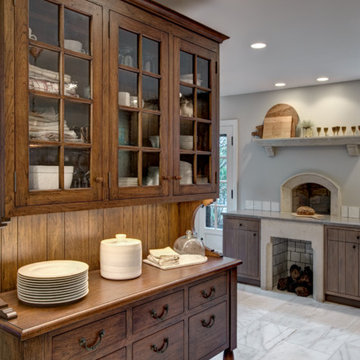
Paul Bonnichsen
Exemple d'une grande cuisine montagne en U et bois vieilli fermée avec un évier de ferme, un placard à porte plane, plan de travail en marbre, une crédence blanche, une crédence en carrelage métro, un électroménager en acier inoxydable, un sol en marbre et îlot.
Exemple d'une grande cuisine montagne en U et bois vieilli fermée avec un évier de ferme, un placard à porte plane, plan de travail en marbre, une crédence blanche, une crédence en carrelage métro, un électroménager en acier inoxydable, un sol en marbre et îlot.
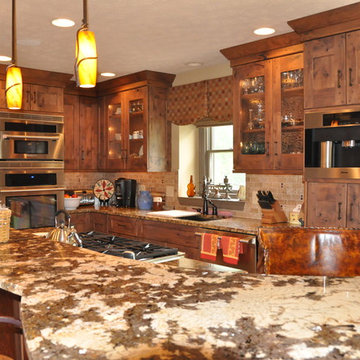
Réalisation d'une cuisine ouverte sud-ouest américain en bois vieilli de taille moyenne avec un placard à porte shaker, un plan de travail en granite et une crédence en carrelage métro.
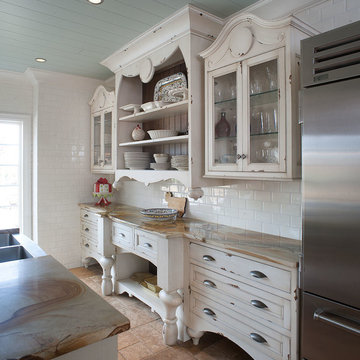
Jim Celuch
Réalisation d'une cuisine tradition en bois vieilli fermée avec un évier encastré, un plan de travail en granite, une crédence blanche, une crédence en carrelage métro et un électroménager en acier inoxydable.
Réalisation d'une cuisine tradition en bois vieilli fermée avec un évier encastré, un plan de travail en granite, une crédence blanche, une crédence en carrelage métro et un électroménager en acier inoxydable.
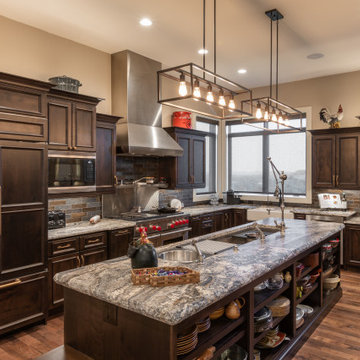
This home features a beautiful rustic white kitchen & a stunning dark stained kitchen behind, his & hers. Complete with top of the line appliances, serious storage, and a pantry fit with custom barn doors, these kitchens are what dreams are made of! The dining room features a custom lit onyx table base.
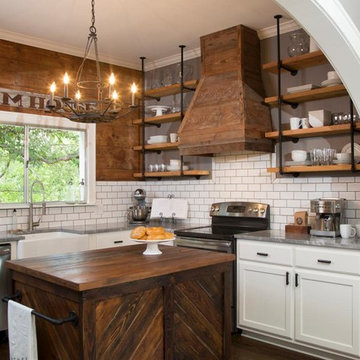
An inviting Farmhouse kitchen with crisp, clean subway tile for the back-splash and contrasting dark wood flooring to add heart to this family kitchen. Tile and flooring available at Finstad's Carpet One.
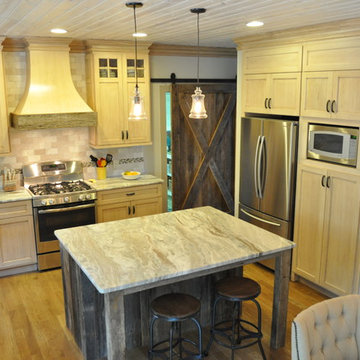
Complete kitchen renovation with "washed" cabinets, island and range hood wrapped in barn wood and custom barn door made with same reclaimed wood.
Cette image montre une cuisine chalet en bois vieilli de taille moyenne avec un évier de ferme, un plan de travail en quartz, une crédence beige, une crédence en carrelage métro, un électroménager en acier inoxydable, parquet clair, îlot et un placard avec porte à panneau encastré.
Cette image montre une cuisine chalet en bois vieilli de taille moyenne avec un évier de ferme, un plan de travail en quartz, une crédence beige, une crédence en carrelage métro, un électroménager en acier inoxydable, parquet clair, îlot et un placard avec porte à panneau encastré.
Idées déco de cuisines en bois vieilli avec une crédence en carrelage métro
1