Cuisine
Trier par :
Budget
Trier par:Populaires du jour
1 - 20 sur 131 photos
1 sur 3

Gail Edelen
Cette photo montre une très grande arrière-cuisine parallèle montagne en bois vieilli avec un évier encastré, un placard avec porte à panneau encastré, un plan de travail en béton, une crédence grise, une crédence en feuille de verre, un électroménager en acier inoxydable, sol en béton ciré et 2 îlots.
Cette photo montre une très grande arrière-cuisine parallèle montagne en bois vieilli avec un évier encastré, un placard avec porte à panneau encastré, un plan de travail en béton, une crédence grise, une crédence en feuille de verre, un électroménager en acier inoxydable, sol en béton ciré et 2 îlots.
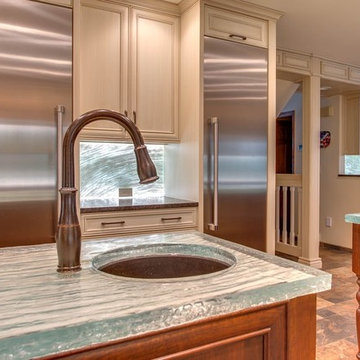
nancy Lindo, photographer
Idée de décoration pour une très grande cuisine américaine tradition en U et bois vieilli avec un évier encastré, un placard avec porte à panneau encastré, un plan de travail en verre, une crédence bleue, une crédence en feuille de verre, un électroménager en acier inoxydable, un sol en ardoise, 2 îlots et un plan de travail turquoise.
Idée de décoration pour une très grande cuisine américaine tradition en U et bois vieilli avec un évier encastré, un placard avec porte à panneau encastré, un plan de travail en verre, une crédence bleue, une crédence en feuille de verre, un électroménager en acier inoxydable, un sol en ardoise, 2 îlots et un plan de travail turquoise.
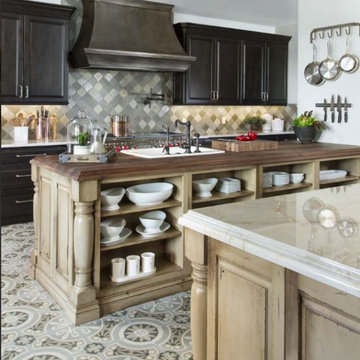
Exemple d'une très grande arrière-cuisine parallèle chic en bois vieilli avec un évier de ferme, un placard avec porte à panneau surélevé, un plan de travail en bois, une crédence multicolore, une crédence en feuille de verre, un électroménager en acier inoxydable, carreaux de ciment au sol, 2 îlots, un sol multicolore et un plan de travail blanc.
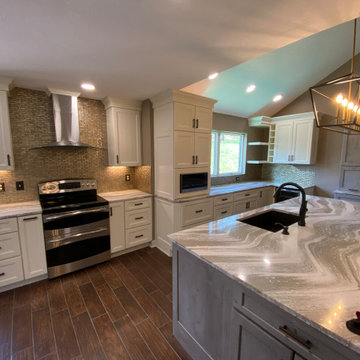
Cette photo montre une cuisine américaine chic en L et bois vieilli de taille moyenne avec un évier encastré, un placard à porte shaker, un plan de travail en quartz modifié, une crédence multicolore, une crédence en feuille de verre, un électroménager en acier inoxydable, un sol en carrelage de céramique, îlot, un sol marron et un plan de travail multicolore.
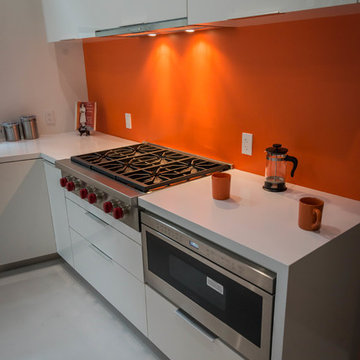
Complete Kitchen Remodel
Réalisation d'une grande cuisine américaine grise et blanche minimaliste en U et bois vieilli avec un évier encastré, un placard à porte plane, un plan de travail en quartz modifié, une crédence orange, une crédence en feuille de verre, un électroménager en acier inoxydable, un sol en carrelage de porcelaine, îlot, un sol gris, un plan de travail blanc et différents designs de plafond.
Réalisation d'une grande cuisine américaine grise et blanche minimaliste en U et bois vieilli avec un évier encastré, un placard à porte plane, un plan de travail en quartz modifié, une crédence orange, une crédence en feuille de verre, un électroménager en acier inoxydable, un sol en carrelage de porcelaine, îlot, un sol gris, un plan de travail blanc et différents designs de plafond.

Mark Boislcair
Cette photo montre une très grande arrière-cuisine parallèle et encastrable montagne en bois vieilli avec un évier de ferme, un placard avec porte à panneau encastré, un plan de travail en béton, une crédence verte, une crédence en feuille de verre, un sol en bois brun et îlot.
Cette photo montre une très grande arrière-cuisine parallèle et encastrable montagne en bois vieilli avec un évier de ferme, un placard avec porte à panneau encastré, un plan de travail en béton, une crédence verte, une crédence en feuille de verre, un sol en bois brun et îlot.
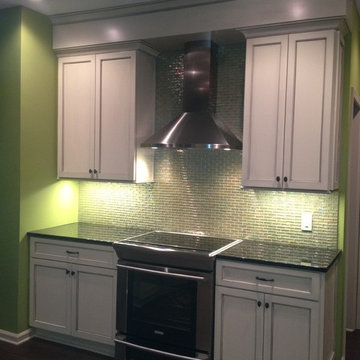
Omnia Construction, LLC
Réalisation d'une cuisine américaine en bois vieilli de taille moyenne avec un placard à porte plane, un plan de travail en granite, une crédence verte, une crédence en feuille de verre, un électroménager en acier inoxydable et aucun îlot.
Réalisation d'une cuisine américaine en bois vieilli de taille moyenne avec un placard à porte plane, un plan de travail en granite, une crédence verte, une crédence en feuille de verre, un électroménager en acier inoxydable et aucun îlot.
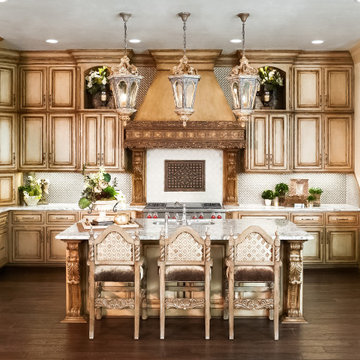
The French-inspired kitchen extends into the living room allowing for premium entertaining and living. The flat panel cabinets are handpainted and distressed giving a customized sense of elegance. The white marble countertops and expansive island allow for plenty of workspace while the island extends allowing for comfortable, custom upholstered bar seats to be tucked underneath. The carved corbels lifting the island and vent hood display exquisite baroque detail. The glass tiled backsplash seamlessly integrates into the countertop letting the detailed ironwork to be proudly displayed.
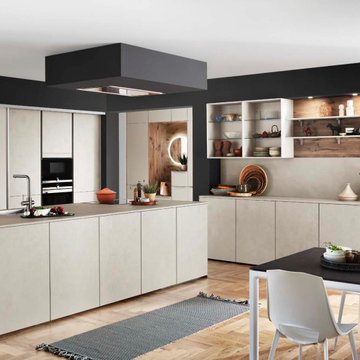
A contemporary Kitchen and Living space design with German precision and built with German quality bespoke furniture.
Réalisation d'une cuisine américaine encastrable nordique en L et bois vieilli de taille moyenne avec un évier 1 bac, un placard avec porte à panneau encastré, un plan de travail en quartz, une crédence beige, une crédence en feuille de verre, sol en stratifié, îlot, un sol marron et un plan de travail beige.
Réalisation d'une cuisine américaine encastrable nordique en L et bois vieilli de taille moyenne avec un évier 1 bac, un placard avec porte à panneau encastré, un plan de travail en quartz, une crédence beige, une crédence en feuille de verre, sol en stratifié, îlot, un sol marron et un plan de travail beige.
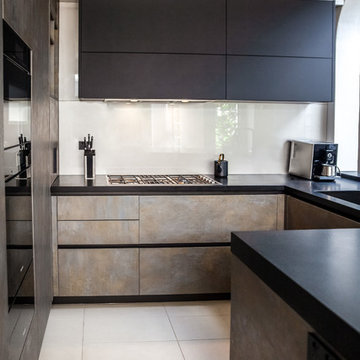
Photo Credit: Juliana Pedroso Photo
Cette photo montre une cuisine ouverte moderne en U et bois vieilli de taille moyenne avec un évier 2 bacs, un placard à porte plane, un plan de travail en granite, une crédence grise, une crédence en feuille de verre, un électroménager noir, un sol en carrelage de céramique, un sol gris et plan de travail noir.
Cette photo montre une cuisine ouverte moderne en U et bois vieilli de taille moyenne avec un évier 2 bacs, un placard à porte plane, un plan de travail en granite, une crédence grise, une crédence en feuille de verre, un électroménager noir, un sol en carrelage de céramique, un sol gris et plan de travail noir.
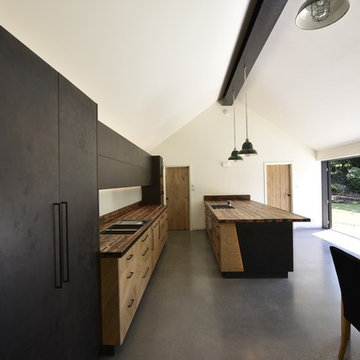
Birch Plywood Kitchen with Oak veneered plywood fronts. The grain different orientated to give a unique pattern and layout. The Blacked & Rusts liquid metal doors were sprayed in house to match an existing steel cabinet the client owned. The reclaimed timber worktops were originally the ceiling joists from part of the project. All the defects, worm holes and voids were filled with black resin before sanding and top coated in a hard was oil finish.
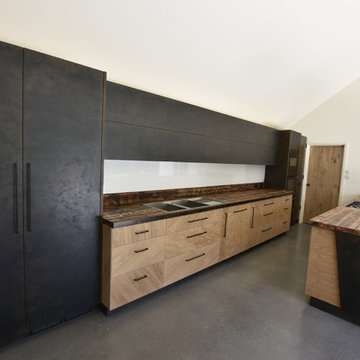
Birch Plywood Kitchen with Oak veneered plywood fronts. The grain different orientated to give a unique pattern and layout. The Blacked & Rusts liquid metal doors were sprayed in house to match an existing steel cabinet the client owned. The reclaimed timber worktops were originally the ceiling joists from part of the project. All the defects, worm holes and voids were filled with black resin before sanding and top coated in a hard was oil finish.
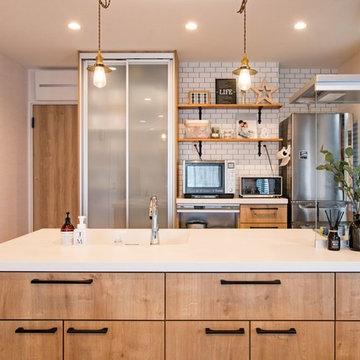
キッチンカウンターには、キッチン側にもダイニング側にもキャビネットを備えます。背面側の収納には、高さやデザインの異なるキッチン収納を選び、食器やカトラリー、食材以外に、家電やダストボックスも仕舞えます。
Réalisation d'une petite cuisine ouverte linéaire nordique en bois vieilli avec un évier intégré, un placard à porte plane, un sol en bois brun, une péninsule, un sol marron, un plan de travail en surface solide, une crédence en feuille de verre, un plan de travail blanc et un plafond en papier peint.
Réalisation d'une petite cuisine ouverte linéaire nordique en bois vieilli avec un évier intégré, un placard à porte plane, un sol en bois brun, une péninsule, un sol marron, un plan de travail en surface solide, une crédence en feuille de verre, un plan de travail blanc et un plafond en papier peint.
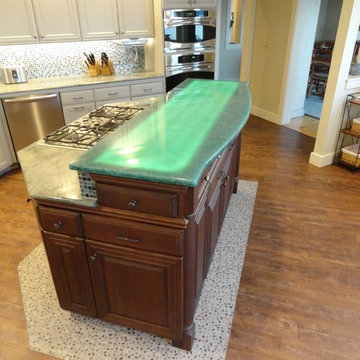
AFTER PHOTO- The radiant Aquamarine glass upper counter on the island is from Glass by Pental. We added LED lighting beneath the glass counter which can be switched on whenever the client want a splash of color for when company comes or add more light into the room. The other slab counters are Esmeralda Rose granite on the perimeter of kitchen, as well as the lower island counter next to the cook top.
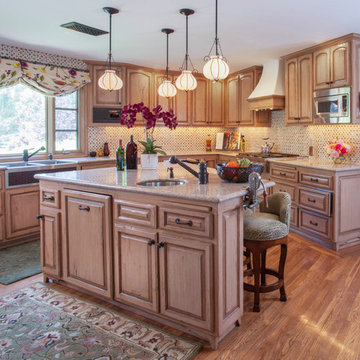
Custom drywall hood, blown glass pendants, decorative cabinet legs, custom stainless and copper detailed farmhouse sink. Barstools by designer.
Photo by Gail Owens.
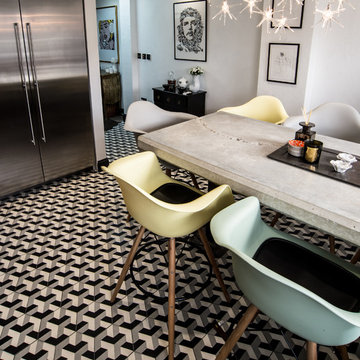
Photographed by Christian Banfield
Cette image montre une cuisine américaine design en bois vieilli avec un plan de travail en inox, une crédence en feuille de verre et un électroménager en acier inoxydable.
Cette image montre une cuisine américaine design en bois vieilli avec un plan de travail en inox, une crédence en feuille de verre et un électroménager en acier inoxydable.
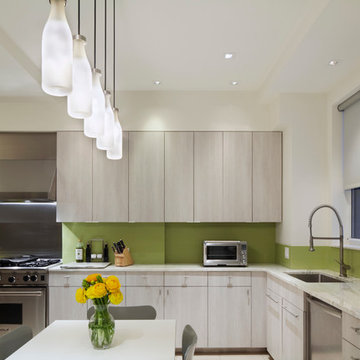
Aménagement d'une petite cuisine contemporaine en bois vieilli fermée avec un placard à porte plane, plan de travail en marbre, une crédence verte, une crédence en feuille de verre, un électroménager en acier inoxydable et îlot.
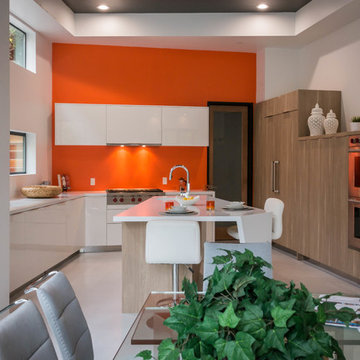
Complete Kitchen Remodel
Idée de décoration pour une grande cuisine américaine grise et blanche minimaliste en U et bois vieilli avec un évier encastré, un placard à porte plane, un plan de travail en quartz modifié, une crédence orange, une crédence en feuille de verre, un électroménager en acier inoxydable, un sol en carrelage de porcelaine, îlot, un sol gris, un plan de travail blanc et différents designs de plafond.
Idée de décoration pour une grande cuisine américaine grise et blanche minimaliste en U et bois vieilli avec un évier encastré, un placard à porte plane, un plan de travail en quartz modifié, une crédence orange, une crédence en feuille de verre, un électroménager en acier inoxydable, un sol en carrelage de porcelaine, îlot, un sol gris, un plan de travail blanc et différents designs de plafond.
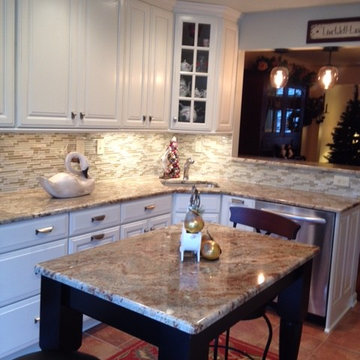
The of the kitchen design was to gain counter space. The entire setting needed reworked. Shifting placement of the range and sink. A table that doubles as an island was created from cabinetry parts.
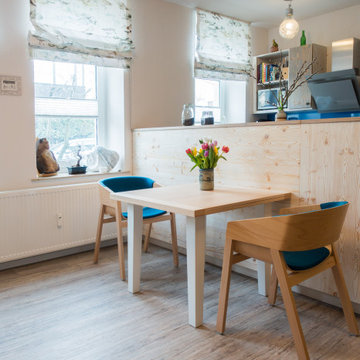
eine Theke trennt den Küchenbereich vom Wohnbereich und bildet die Rückwand zum Essbereich. Raffrollos mit Seemotiv finden sich an allen Fenster und bringen den Raum wieder optisch zusammen. Bequeme Designerstühle ladne zum Essen ein
1