Cuisine
Trier par :
Budget
Trier par:Populaires du jour
141 - 160 sur 730 photos
1 sur 3
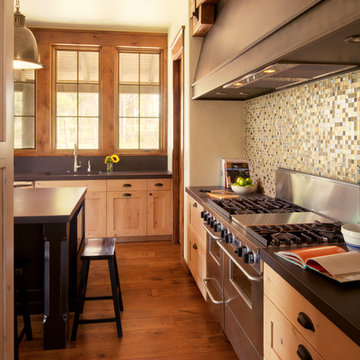
The light stained exterior cabinets contrast nicely with the distressed, black island cabinetry. Gray concrete countertops and a brown, tan and blue glass mosaic backsplash provide the perfect touch of modern to this mountain home.
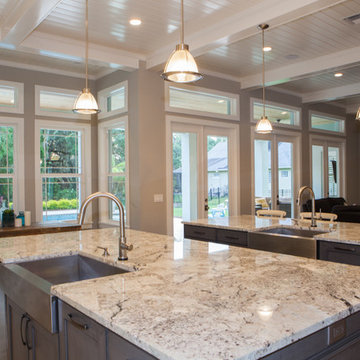
Aménagement d'une grande cuisine ouverte bord de mer en L et bois vieilli avec un évier de ferme, un placard à porte shaker, un plan de travail en quartz, une crédence multicolore, une crédence en mosaïque, un électroménager en acier inoxydable, parquet foncé, 2 îlots, un sol marron et un plan de travail gris.
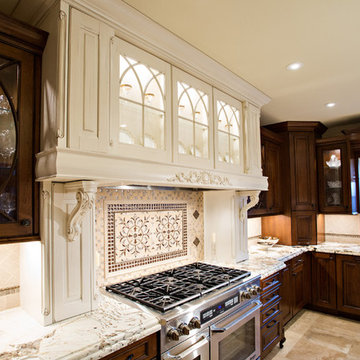
Beautiful Italian Villa kitchen complete with everything you can think of. This kitchen is a true gem.
Réalisation d'une grande cuisine ouverte encastrable tradition en U et bois vieilli avec un évier encastré, un placard avec porte à panneau surélevé, un plan de travail en granite, une crédence multicolore, une crédence en mosaïque, un sol en travertin et îlot.
Réalisation d'une grande cuisine ouverte encastrable tradition en U et bois vieilli avec un évier encastré, un placard avec porte à panneau surélevé, un plan de travail en granite, une crédence multicolore, une crédence en mosaïque, un sol en travertin et îlot.
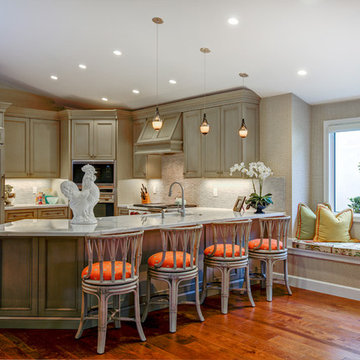
Photography: Ron Rosenzweig
Cette photo montre une cuisine encastrable exotique en L et bois vieilli fermée avec un évier encastré, un placard à porte affleurante, une crédence grise, une crédence en mosaïque, un sol en bois brun, une péninsule et un sol orange.
Cette photo montre une cuisine encastrable exotique en L et bois vieilli fermée avec un évier encastré, un placard à porte affleurante, une crédence grise, une crédence en mosaïque, un sol en bois brun, une péninsule et un sol orange.
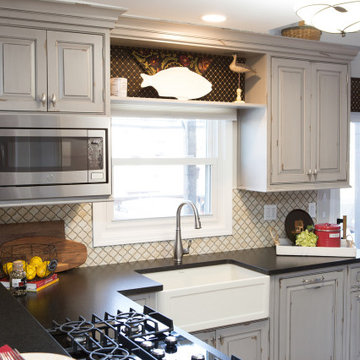
Cette photo montre une cuisine américaine en U et bois vieilli de taille moyenne avec un évier de ferme, un placard avec porte à panneau surélevé, un plan de travail en granite, une crédence beige, une crédence en mosaïque, un électroménager en acier inoxydable, un sol en linoléum, îlot, un sol beige et plan de travail noir.
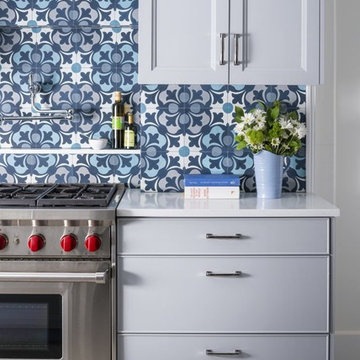
This is the kitchen work area for cooking. This zone uses several types of lighting: general lighting consisting of many small ceiling-mounted decorative fixtures, work lighting consisting of several fixtures built into the cabinets and lighting zoning the kitchen functionally with a few large, elegant lamps.
Do you want your kitchen to be as versatile, stylish and beautiful as the one in this photo? Then contact one of the leading design studios in New York - Grandeur Hills Group and get finally the interior that completely meets your desires, needs, and tastes!
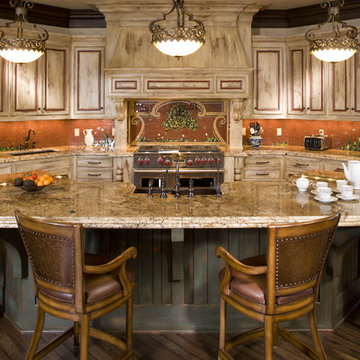
Photos of a recently completed John Kraemer & Sons home in Prior Lake, MN.
Photography: Landmark Photography
Exemple d'une cuisine montagne en bois vieilli avec une crédence en mosaïque, un électroménager en acier inoxydable, un placard avec porte à panneau surélevé et une crédence orange.
Exemple d'une cuisine montagne en bois vieilli avec une crédence en mosaïque, un électroménager en acier inoxydable, un placard avec porte à panneau surélevé et une crédence orange.
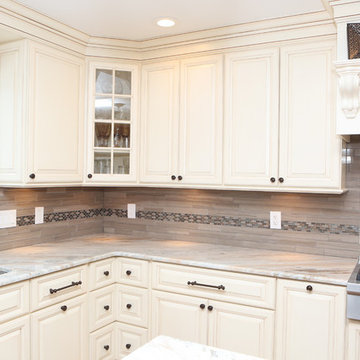
Kitchen remodel by Alfano Renovations | Kitchen and Bath Showroom in New Jersey.
The following is a custom kitchen renovation that was designed by Alfano Renovations and the entire team. These are custom cabinets by Candlelight Cabinets. The main cabinets are a painted finish with a glaze and the island is a wood gray stain. The counters are and the backsplash is a light grey color with stone mosaic over the range.
Alfano Renovation is a design and build firm that has 2 kitchen and bath showrooms. One of the showrooms are located in Garwood, NJ and the other located in Eatontown, NJ. At the showrooms we sell and display kitchen cabinets, counters, fixtures and tile.
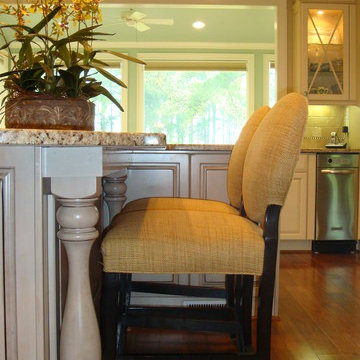
Cabinetry Design: Jana Valdez,
Interior Design: Southern Places, Inc.
Cette image montre une cuisine américaine traditionnelle en L et bois vieilli de taille moyenne avec un évier encastré, un placard avec porte à panneau surélevé, un plan de travail en granite, une crédence beige, une crédence en mosaïque, un électroménager en acier inoxydable, parquet foncé, îlot, un sol marron et un plan de travail multicolore.
Cette image montre une cuisine américaine traditionnelle en L et bois vieilli de taille moyenne avec un évier encastré, un placard avec porte à panneau surélevé, un plan de travail en granite, une crédence beige, une crédence en mosaïque, un électroménager en acier inoxydable, parquet foncé, îlot, un sol marron et un plan de travail multicolore.
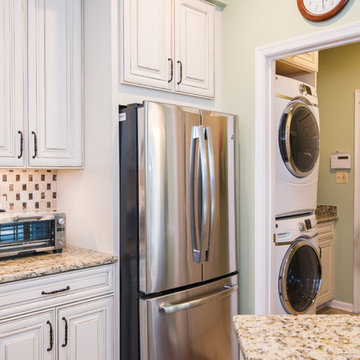
Complete kitchen renovation. All flooring, lighting, appliances, cabinets, countertops & fixtures..
Inspiration pour une cuisine américaine traditionnelle en L et bois vieilli de taille moyenne avec un évier encastré, un placard avec porte à panneau surélevé, un plan de travail en granite, une crédence multicolore, une crédence en mosaïque, un électroménager en acier inoxydable, un sol en bois brun et aucun îlot.
Inspiration pour une cuisine américaine traditionnelle en L et bois vieilli de taille moyenne avec un évier encastré, un placard avec porte à panneau surélevé, un plan de travail en granite, une crédence multicolore, une crédence en mosaïque, un électroménager en acier inoxydable, un sol en bois brun et aucun îlot.
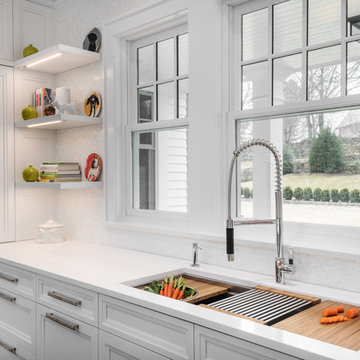
Our consulting architect, Michele Rudolph, AIA collaborated with Kitchens by Deane in designing this stylish chef's kitchen. Floating open shelves with undershelf lighting rest against mother of pearl mosaic tile. We love this long galley sink that makes prep easy. Deane did the cabinetry and our team built the restSteve Rossi
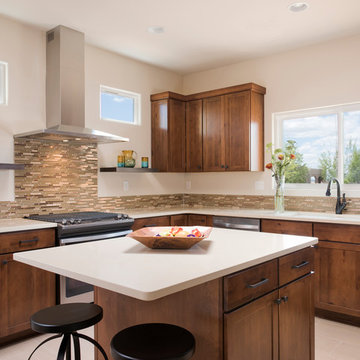
Aménagement d'une cuisine américaine moderne en U et bois vieilli de taille moyenne avec un placard à porte shaker, îlot, un évier encastré, un plan de travail en quartz modifié, une crédence multicolore, une crédence en mosaïque, un électroménager en acier inoxydable, un sol en travertin et un sol beige.
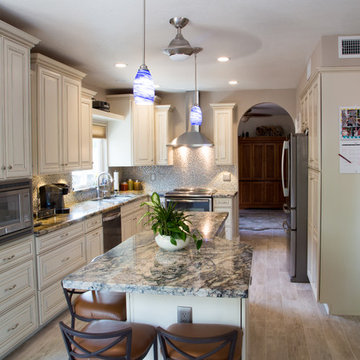
Ed Russell Photography
Aménagement d'une cuisine américaine parallèle classique en bois vieilli de taille moyenne avec un évier encastré, un placard à porte shaker, un plan de travail en granite, une crédence multicolore, une crédence en mosaïque, un électroménager en acier inoxydable, un sol en carrelage de porcelaine et îlot.
Aménagement d'une cuisine américaine parallèle classique en bois vieilli de taille moyenne avec un évier encastré, un placard à porte shaker, un plan de travail en granite, une crédence multicolore, une crédence en mosaïque, un électroménager en acier inoxydable, un sol en carrelage de porcelaine et îlot.
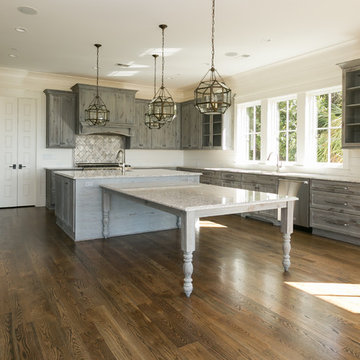
Patrick Brickman Photography
Idée de décoration pour une grande cuisine marine en U et bois vieilli avec un évier encastré, un placard à porte shaker, un plan de travail en quartz modifié, une crédence grise, une crédence en mosaïque, un électroménager en acier inoxydable, un sol en bois brun et îlot.
Idée de décoration pour une grande cuisine marine en U et bois vieilli avec un évier encastré, un placard à porte shaker, un plan de travail en quartz modifié, une crédence grise, une crédence en mosaïque, un électroménager en acier inoxydable, un sol en bois brun et îlot.
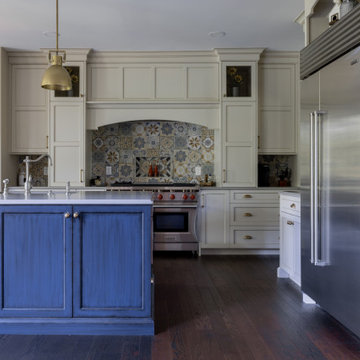
Aménagement d'une grande cuisine américaine en L et bois vieilli avec un évier encastré, un placard avec porte à panneau encastré, un plan de travail en quartz modifié, une crédence multicolore, une crédence en mosaïque, un électroménager en acier inoxydable, îlot, un sol marron et un plan de travail blanc.
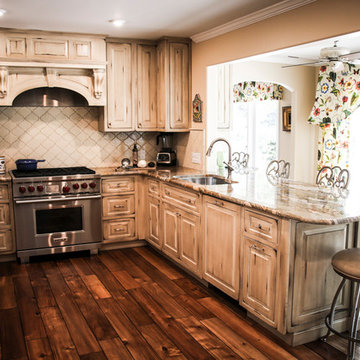
Idées déco pour une cuisine ouverte montagne en U et bois vieilli de taille moyenne avec un évier posé, un placard avec porte à panneau surélevé, plan de travail en marbre, une crédence beige, une crédence en mosaïque, un électroménager en acier inoxydable, un sol en contreplaqué, aucun îlot, un sol marron et un plan de travail multicolore.
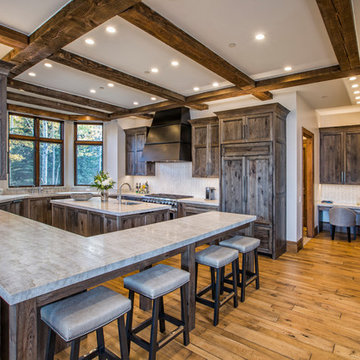
Inspiration pour une grande cuisine américaine encastrable chalet en L et bois vieilli avec un évier encastré, un placard à porte shaker, un plan de travail en stratifié, une crédence blanche, une crédence en mosaïque, parquet clair, 2 îlots et un sol marron.
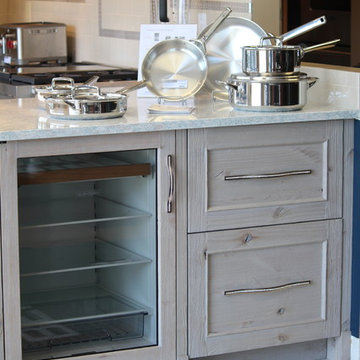
Designer: Julie Mausolf
Contractor: Joel Baker
Photography: Alea Paul
Idées déco pour une arrière-cuisine bord de mer en U et bois vieilli de taille moyenne avec un évier encastré, un placard avec porte à panneau encastré, un plan de travail en quartz modifié, une crédence bleue, une crédence en mosaïque, un électroménager en acier inoxydable, un sol en carrelage de céramique et une péninsule.
Idées déco pour une arrière-cuisine bord de mer en U et bois vieilli de taille moyenne avec un évier encastré, un placard avec porte à panneau encastré, un plan de travail en quartz modifié, une crédence bleue, une crédence en mosaïque, un électroménager en acier inoxydable, un sol en carrelage de céramique et une péninsule.
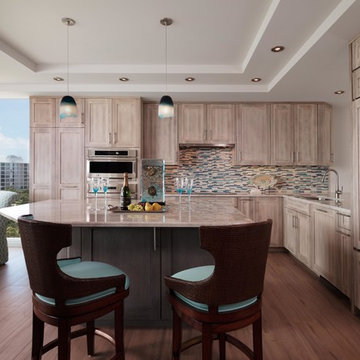
The Driftwood finish on this contemporary cabinetry brings an organic feeling to the space.
Kitchen Cabinets & Countertops fabricated by Soho Kitchen & Designs
Photography by Lori Hamilton
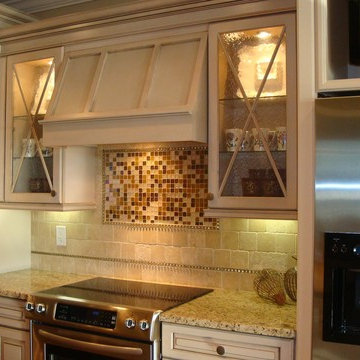
Cabinetry Design: Jana Valdez,
Interior Design: Southern Places, Inc.
Cette image montre une cuisine américaine traditionnelle en L et bois vieilli de taille moyenne avec un évier encastré, un placard avec porte à panneau surélevé, un plan de travail en granite, une crédence beige, une crédence en mosaïque, un électroménager en acier inoxydable, parquet foncé, îlot, un sol marron et un plan de travail multicolore.
Cette image montre une cuisine américaine traditionnelle en L et bois vieilli de taille moyenne avec un évier encastré, un placard avec porte à panneau surélevé, un plan de travail en granite, une crédence beige, une crédence en mosaïque, un électroménager en acier inoxydable, parquet foncé, îlot, un sol marron et un plan de travail multicolore.
8