Idées déco de cuisines en bois vieilli de taille moyenne
Trier par :
Budget
Trier par:Populaires du jour
41 - 60 sur 4 434 photos
1 sur 3
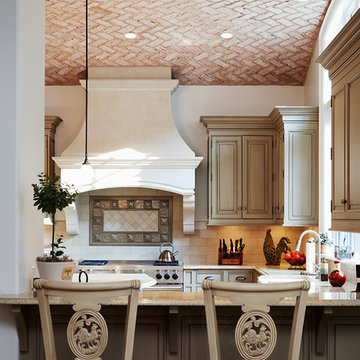
The comfortable elegance of this French-Country inspired home belies the challenges faced during its conception. The beautiful, wooded site was steeply sloped requiring study of the location, grading, approach, yard and views from and to the rolling Pennsylvania countryside. The client desired an old world look and feel, requiring a sensitive approach to the extensive program. Large, modern spaces could not add bulk to the interior or exterior. Furthermore, it was critical to balance voluminous spaces designed for entertainment with more intimate settings for daily living while maintaining harmonic flow throughout.
The result home is wide, approached by a winding drive terminating at a prominent facade embracing the motor court. Stone walls feather grade to the front façade, beginning the masonry theme dressing the structure. A second theme of true Pennsylvania timber-framing is also introduced on the exterior and is subsequently revealed in the formal Great and Dining rooms. Timber-framing adds drama, scales down volume, and adds the warmth of natural hand-wrought materials. The Great Room is literal and figurative center of this master down home, separating casual living areas from the elaborate master suite. The lower level accommodates casual entertaining and an office suite with compelling views. The rear yard, cut from the hillside, is a composition of natural and architectural elements with timber framed porches and terraces accessed from nearly every interior space flowing to a hillside of boulders and waterfalls.
The result is a naturally set, livable, truly harmonious, new home radiating old world elegance. This home is powered by a geothermal heating and cooling system and state of the art electronic controls and monitoring systems.
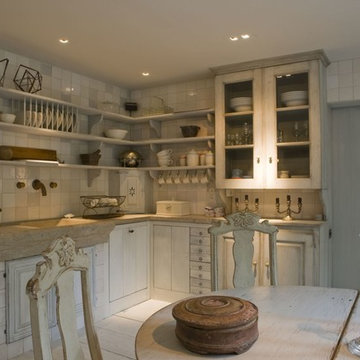
Source : Ancient Surfaces
Product : Antique Stone Kitchen Sink & Stone Flooring.
Phone#: (212) 461-0245
Email: Sales@ancientsurfaces.com
Website: www.AncientSurfaces.com
For the past few years the trend in kitchen decor has been to completely remodel your entire kitchen in stainless steel. Stainless steel counter-tops and appliances, back-splashes even stainless steel cookware and utensils.
Some kitchens are so loaded with stainless that you feel like you're walking into one of those big walk-in coolers like you see in a restaurant or a sterile operating room. They're cold and so... uninviting. Who wants to spend time in a room that reminds you of the frozen isle of a supermarket?
One of the basic concepts of interior design focuses on using natural elements in your home. Things like woods and green plants and soft fabrics make your home feel more warm and welcoming.
In most homes the kitchen is where everyone congregates whether it's for family mealtimes or entertaining. Get rid of that stainless steel and add some warmth to your kitchen with one of our antique stone kitchen hoods that were at first especially deep antique fireplaces retrofitted to accommodate a fully functional metal vent inside of them.
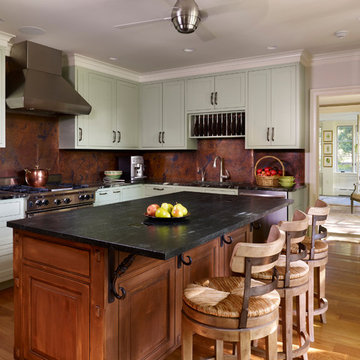
The kitchen was moved to the old dining room location in the center of the home. Generous French doors make it bright and inviting. Custom cabinetry includes a distressed-finish maple island. Backsplash is copper; counters are Rainforest granite. Island counter is soapstone. Cabinets are Benjamin Moore Kittery Green.
Photo: Jeffrey Totaro
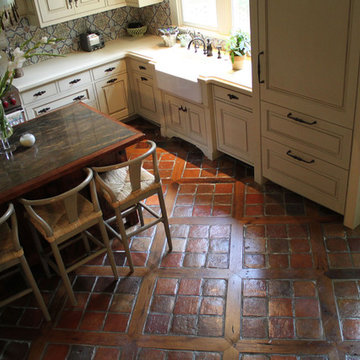
Reclaimed French Terracotta tiles 6" square with antique oak pickets
Aménagement d'une cuisine méditerranéenne en L et bois vieilli fermée et de taille moyenne avec un évier de ferme, un placard avec porte à panneau surélevé, plan de travail en marbre, une crédence en céramique, tomettes au sol et îlot.
Aménagement d'une cuisine méditerranéenne en L et bois vieilli fermée et de taille moyenne avec un évier de ferme, un placard avec porte à panneau surélevé, plan de travail en marbre, une crédence en céramique, tomettes au sol et îlot.
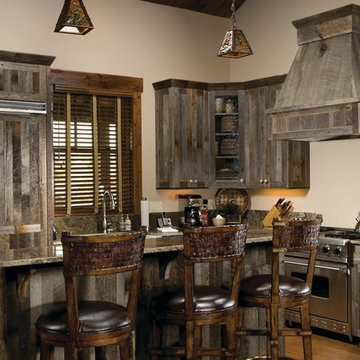
Idée de décoration pour une cuisine américaine encastrable chalet en L et bois vieilli de taille moyenne avec îlot, un évier de ferme, un placard à porte shaker, un plan de travail en granite, un sol en bois brun et un sol marron.

This kitchen is built out of 1/4 sawn rustic white oak and then it was wire brushed for a textured finish. I then stained the completed cabinets Storm Grey, and then applied a white glaze to enhance the grain and appearance of texture.
The kitchen is an open design with 10′ ceilings with the uppers going all the way up. The top of the upper cabinets have glass doors and are backlit to add the the industrial feel. This kitchen features several nice custom organizers on each end of the front of the island with two hidden doors on the back of the island for storage.
Kelly and Carla also had me build custom cabinets for the master bath to match the kitchen.
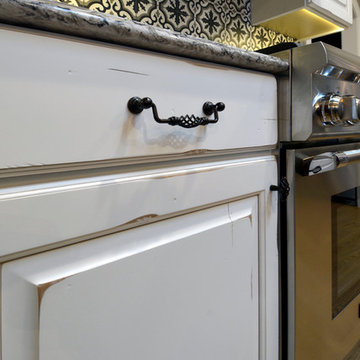
These custom alder cabinets are a distressed white. There is a dull rubbed beige glaze to help the make the distressing apparent. No detail was left unnoticed in this kitchen, including the cabinet hardware. The scroll detailing on the oil rubbed bronze cabinet pulls nicely tie in some of the pattern of the backsplash.
This photo also shows the under cabinet lights that were installed. These lights help to light up the countertop work station much more than an overhead light would.
Photography by Mark Becker
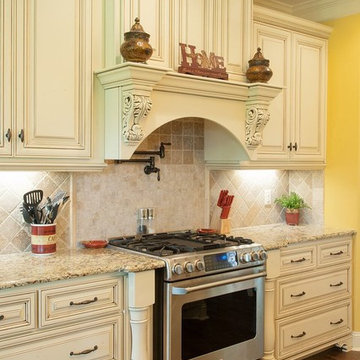
Cette photo montre une cuisine américaine méditerranéenne en U et bois vieilli de taille moyenne avec un évier encastré, un placard avec porte à panneau surélevé, un plan de travail en granite, une crédence multicolore, une crédence en carrelage de pierre, un électroménager en acier inoxydable, un sol en bois brun et îlot.
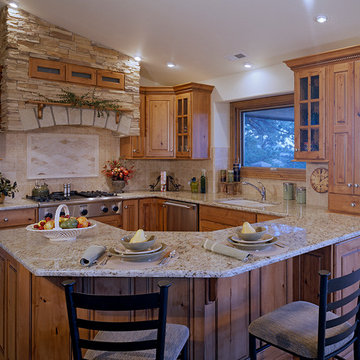
While rustic touches like distressed knotty alder cabinets and a stacked stone hood abound, this classic Colorado kitchen is utterly fresh and contemporary thanks to a sleek granite countertop and a harmonious design. (Photography by Phillip Nilsson)
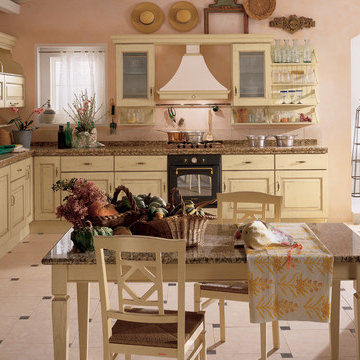
Réalisation d'une cuisine américaine chalet en L et bois vieilli de taille moyenne avec un évier encastré, un placard avec porte à panneau surélevé, plan de travail carrelé, un sol en carrelage de céramique, aucun îlot et un sol beige.
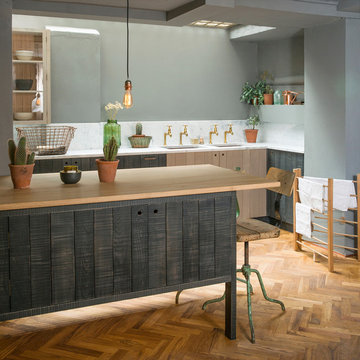
deVOL Kitchens
Idées déco pour une cuisine industrielle en L et bois vieilli de taille moyenne avec plan de travail en marbre, un sol en bois brun, un évier encastré, un placard à porte plane, une crédence blanche et une crédence en dalle de pierre.
Idées déco pour une cuisine industrielle en L et bois vieilli de taille moyenne avec plan de travail en marbre, un sol en bois brun, un évier encastré, un placard à porte plane, une crédence blanche et une crédence en dalle de pierre.
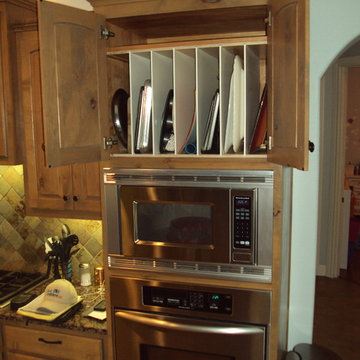
Réalisation d'une cuisine ouverte tradition en bois vieilli de taille moyenne avec un placard avec porte à panneau surélevé, un plan de travail en granite, une crédence multicolore, une crédence en dalle de pierre, un électroménager en acier inoxydable et un sol en travertin.

Luxurious modern take on a traditional white Italian villa. An entry with a silver domed ceiling, painted moldings in patterns on the walls and mosaic marble flooring create a luxe foyer. Into the formal living room, cool polished Crema Marfil marble tiles contrast with honed carved limestone fireplaces throughout the home, including the outdoor loggia. Ceilings are coffered with white painted
crown moldings and beams, or planked, and the dining room has a mirrored ceiling. Bathrooms are white marble tiles and counters, with dark rich wood stains or white painted. The hallway leading into the master bedroom is designed with barrel vaulted ceilings and arched paneled wood stained doors. The master bath and vestibule floor is covered with a carpet of patterned mosaic marbles, and the interior doors to the large walk in master closets are made with leaded glass to let in the light. The master bedroom has dark walnut planked flooring, and a white painted fireplace surround with a white marble hearth.
The kitchen features white marbles and white ceramic tile backsplash, white painted cabinetry and a dark stained island with carved molding legs. Next to the kitchen, the bar in the family room has terra cotta colored marble on the backsplash and counter over dark walnut cabinets. Wrought iron staircase leading to the more modern media/family room upstairs.
Project Location: North Ranch, Westlake, California. Remodel designed by Maraya Interior Design. From their beautiful resort town of Ojai, they serve clients in Montecito, Hope Ranch, Malibu, Westlake and Calabasas, across the tri-county areas of Santa Barbara, Ventura and Los Angeles, south to Hidden Hills- north through Solvang and more.
Handscraped custom cabinets built in 1980, updated recently. Honed and leathered golden slabs with carved tile backsplash.
Tim Droney, contractor
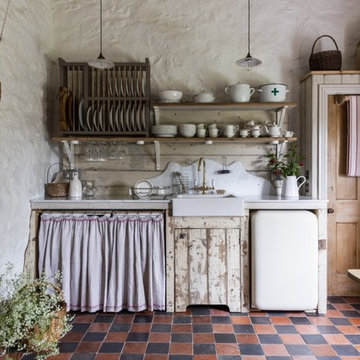
Aménagement d'une cuisine américaine linéaire campagne en bois vieilli de taille moyenne avec un évier de ferme, tomettes au sol, un sol multicolore, un placard sans porte, une crédence en bois, aucun îlot et un plan de travail blanc.

This gorgeous home renovation was a fun project to work on. The goal for the whole-house remodel was to infuse the home with a fresh new perspective while hinting at the traditional Mediterranean flare. We also wanted to balance the new and the old and help feature the customer’s existing character pieces. Let's begin with the custom front door, which is made with heavy distressing and a custom stain, along with glass and wrought iron hardware. The exterior sconces, dark light compliant, are rubbed bronze Hinkley with clear seedy glass and etched opal interior.
Moving on to the dining room, porcelain tile made to look like wood was installed throughout the main level. The dining room floor features a herringbone pattern inlay to define the space and add a custom touch. A reclaimed wood beam with a custom stain and oil-rubbed bronze chandelier creates a cozy and warm atmosphere.
In the kitchen, a hammered copper hood and matching undermount sink are the stars of the show. The tile backsplash is hand-painted and customized with a rustic texture, adding to the charm and character of this beautiful kitchen.
The powder room features a copper and steel vanity and a matching hammered copper framed mirror. A porcelain tile backsplash adds texture and uniqueness.
Lastly, a brick-backed hanging gas fireplace with a custom reclaimed wood mantle is the perfect finishing touch to this spectacular whole house remodel. It is a stunning transformation that truly showcases the artistry of our design and construction teams.
Project by Douglah Designs. Their Lafayette-based design-build studio serves San Francisco's East Bay areas, including Orinda, Moraga, Walnut Creek, Danville, Alamo Oaks, Diablo, Dublin, Pleasanton, Berkeley, Oakland, and Piedmont.
For more about Douglah Designs, click here: http://douglahdesigns.com/
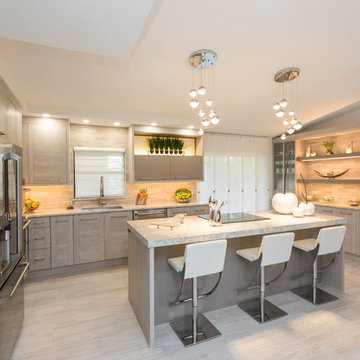
Cette photo montre une cuisine ouverte tendance en U et bois vieilli de taille moyenne avec un évier encastré, un placard à porte plane, un plan de travail en quartz modifié, une crédence marron, une crédence en carrelage de pierre, un électroménager en acier inoxydable, un sol en carrelage de porcelaine et îlot.
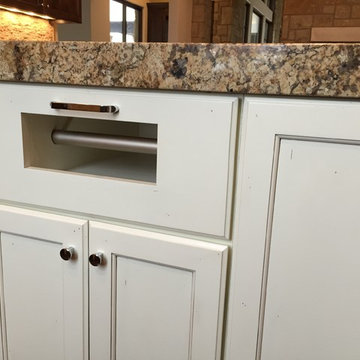
Aménagement d'une cuisine classique en bois vieilli de taille moyenne avec un évier de ferme, un placard à porte plane, un plan de travail en quartz, une crédence beige, une crédence en carrelage de pierre, un électroménager en acier inoxydable et parquet foncé.
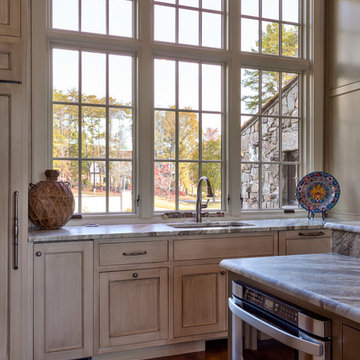
This English arts and crafts-inspired home combines stone and stucco with a cedar shake roof. The architecture features curved roof lines and an octagonal stair turret that serves as a focal point at the front of the home. Inside, plaster arches create an old world backdrop that contrasts with the modern kitchen. Expansive windows allow for an abundance of natural light and bring the lake view into every room.
Kevin Meechan / Meechan Architectural Photography
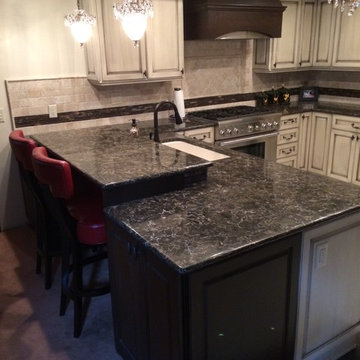
Exemple d'une cuisine ouverte romantique en U et bois vieilli de taille moyenne avec un placard avec porte à panneau encastré, un plan de travail en granite, une crédence beige, une crédence en céramique, un électroménager en acier inoxydable, aucun îlot, un évier 1 bac et un sol en carrelage de céramique.
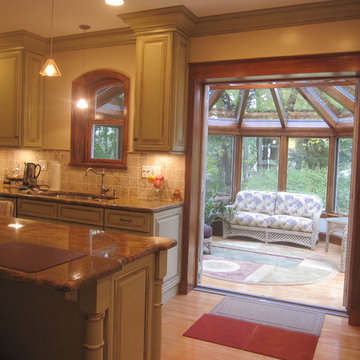
This Wooden Victorian addition and complete kitchen remodel transformed this old outdated traditional home into an elegant and functional space. Now the owners don’t want to move. Even though It looks like an expensive architect designed project, we saved the homeowners the expense of an architect by designing in house with our virtual CAD software to show everything from the chef’s stove, granite top island, pass through arched top window over the kitchen sink and french doors to make the kitchen feel larger, fresh and filled with natural light. With our modular designed Conservatory and structurally insulated floor system, this new favorite part of the house was finished much more quickly than other options.
Idées déco de cuisines en bois vieilli de taille moyenne
3