Idées déco de cuisines en bois vieilli et inox
Trier par :
Budget
Trier par:Populaires du jour
141 - 160 sur 18 800 photos
1 sur 3
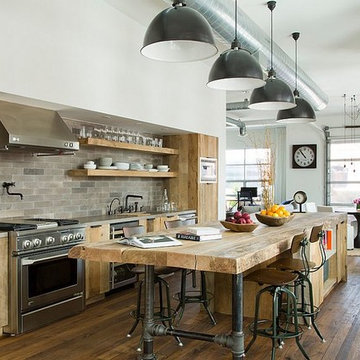
This phenomenal rustic industrial kitchen featuresRLM Spun Aluminum Deep Bowl Industrial Barn Lights.
Idées déco pour une cuisine américaine linéaire montagne en bois vieilli avec un placard à porte plane, un plan de travail en béton, une crédence grise et îlot.
Idées déco pour une cuisine américaine linéaire montagne en bois vieilli avec un placard à porte plane, un plan de travail en béton, une crédence grise et îlot.
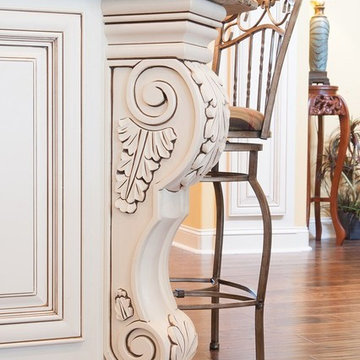
Aménagement d'une cuisine américaine méditerranéenne en U et bois vieilli de taille moyenne avec un évier encastré, un placard avec porte à panneau surélevé, un plan de travail en granite, une crédence multicolore, une crédence en carrelage de pierre, un électroménager en acier inoxydable, un sol en bois brun et îlot.
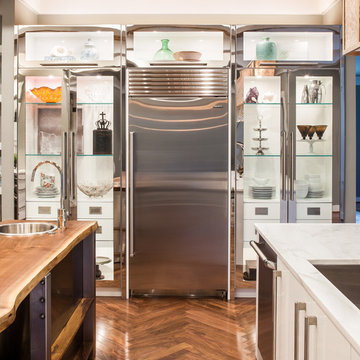
Aménagement d'une cuisine contemporaine en inox avec 2 îlots, un placard à porte vitrée, un sol en bois brun et un évier encastré.
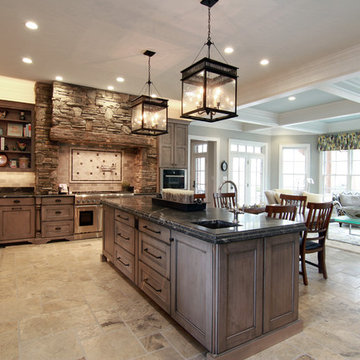
In design collaboration with Gina Arledge at The Kitchen Studio, this gorgeous stone kitchen has become a reality.
Cette photo montre une très grande cuisine ouverte montagne en L et bois vieilli avec un évier de ferme, un placard à porte shaker, un plan de travail en granite, une crédence beige, une crédence en carrelage de pierre, un électroménager en acier inoxydable, un sol en carrelage de céramique et 2 îlots.
Cette photo montre une très grande cuisine ouverte montagne en L et bois vieilli avec un évier de ferme, un placard à porte shaker, un plan de travail en granite, une crédence beige, une crédence en carrelage de pierre, un électroménager en acier inoxydable, un sol en carrelage de céramique et 2 îlots.
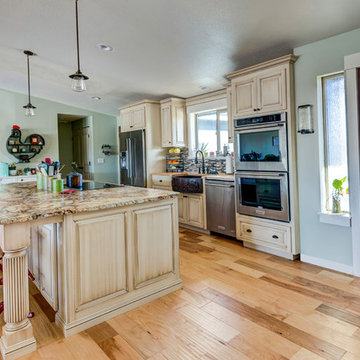
Shelley Scarborough Photography - http://www.shelleyscarboroughphotography.com/
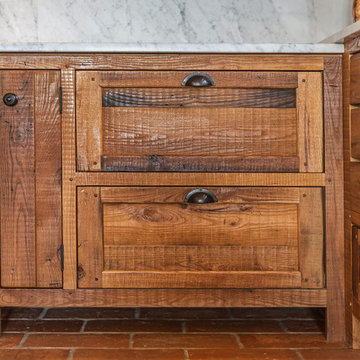
Betsy Barron Fine Art Photography
Réalisation d'une cuisine américaine encastrable champêtre en L et bois vieilli de taille moyenne avec un évier de ferme, un placard à porte shaker, plan de travail en marbre, une crédence blanche, une crédence en dalle de pierre, tomettes au sol, îlot, un sol rouge et un plan de travail blanc.
Réalisation d'une cuisine américaine encastrable champêtre en L et bois vieilli de taille moyenne avec un évier de ferme, un placard à porte shaker, plan de travail en marbre, une crédence blanche, une crédence en dalle de pierre, tomettes au sol, îlot, un sol rouge et un plan de travail blanc.
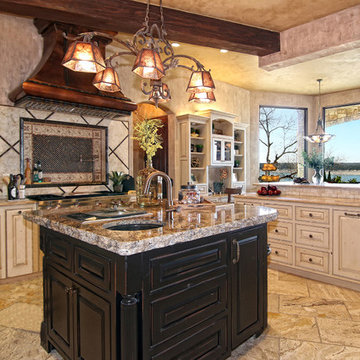
Lake Travis Modern Italian Kitchen Island by Zbranek & Holt Custom Homes
Stunning lakefront Mediterranean design with exquisite Modern Italian styling throughout. Floor plan provides virtually every room with expansive views to Lake Travis and an exceptional outdoor living space.
Interiors by Chairma Design Group, Photo
Eric Hull Photography
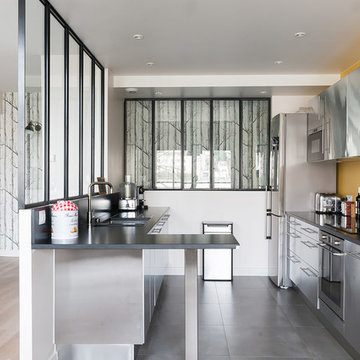
Crédit photos Lionel Moreau
Cette photo montre une cuisine parallèle scandinave en inox de taille moyenne et fermée avec un évier encastré, un placard à porte plane, un électroménager en acier inoxydable, une péninsule et un sol en carrelage de céramique.
Cette photo montre une cuisine parallèle scandinave en inox de taille moyenne et fermée avec un évier encastré, un placard à porte plane, un électroménager en acier inoxydable, une péninsule et un sol en carrelage de céramique.
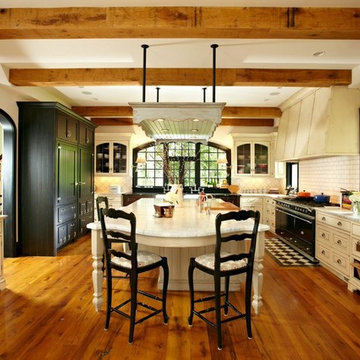
Réalisation d'une cuisine en U et bois vieilli avec un placard avec porte à panneau surélevé, une crédence blanche, une crédence en carrelage métro, un électroménager noir, un sol en bois brun et îlot.
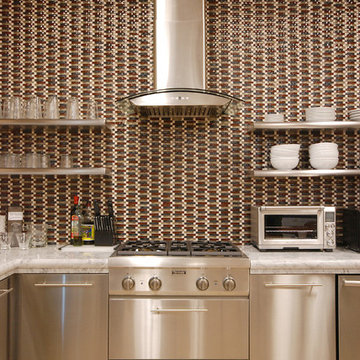
Stainless steel cabinets and appliances create a sleek modern look in this small kitchen. Open shelving for easy access to dishes. Mosaic glass back splash acts as focal point.
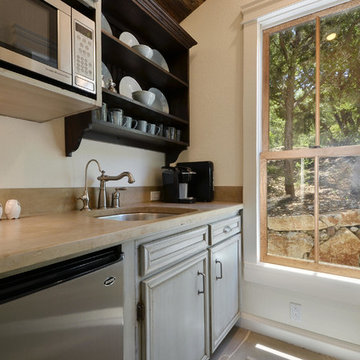
The casita includes an interior kitchenette designed and built by Southern Landscape. Custom stone flooring is matched with a single-slab leuder limestone countertop. This kitchenette is perfect for an afternoon snack, cup of coffee, or cold beverage.
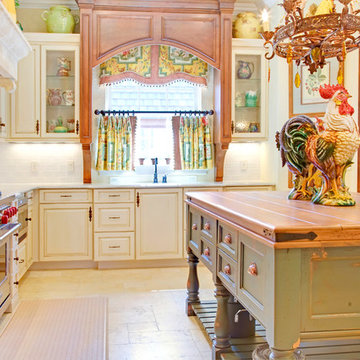
Idée de décoration pour une cuisine tradition en bois vieilli avec un plan de travail en bois, un placard avec porte à panneau surélevé, une crédence blanche, une crédence en carrelage métro et un électroménager en acier inoxydable.
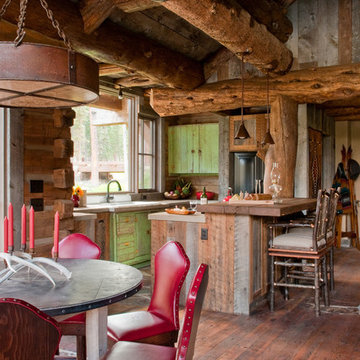
Highline Partners
Aménagement d'une cuisine américaine montagne en bois vieilli avec un plan de travail en bois.
Aménagement d'une cuisine américaine montagne en bois vieilli avec un plan de travail en bois.
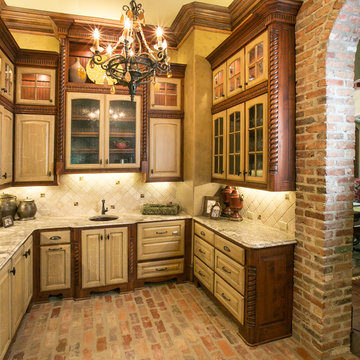
Beautiful home built by Terry Elston in Southern Trace
Exemple d'une cuisine méditerranéenne en bois vieilli avec un évier encastré, un placard avec porte à panneau surélevé, une crédence beige et un sol en brique.
Exemple d'une cuisine méditerranéenne en bois vieilli avec un évier encastré, un placard avec porte à panneau surélevé, une crédence beige et un sol en brique.
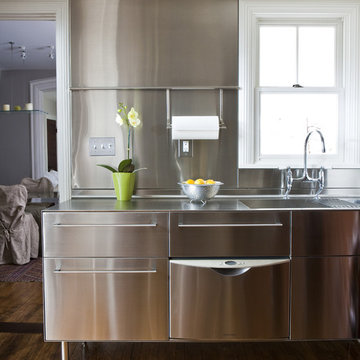
Idée de décoration pour une cuisine tradition en inox avec un plan de travail en inox, un évier intégré, une crédence métallisée, une crédence en dalle métallique, un électroménager en acier inoxydable et un placard à porte plane.

Ludo Martin
Cette image montre une cuisine ouverte parallèle design en inox de taille moyenne avec un placard à porte plane, une crédence grise, sol en béton ciré et îlot.
Cette image montre une cuisine ouverte parallèle design en inox de taille moyenne avec un placard à porte plane, une crédence grise, sol en béton ciré et îlot.

This Boulder, Colorado remodel by fuentesdesign demonstrates the possibility of renewal in American suburbs, and Passive House design principles. Once an inefficient single story 1,000 square-foot ranch house with a forced air furnace, has been transformed into a two-story, solar powered 2500 square-foot three bedroom home ready for the next generation.
The new design for the home is modern with a sustainable theme, incorporating a palette of natural materials including; reclaimed wood finishes, FSC-certified pine Zola windows and doors, and natural earth and lime plasters that soften the interior and crisp contemporary exterior with a flavor of the west. A Ninety-percent efficient energy recovery fresh air ventilation system provides constant filtered fresh air to every room. The existing interior brick was removed and replaced with insulation. The remaining heating and cooling loads are easily met with the highest degree of comfort via a mini-split heat pump, the peak heat load has been cut by a factor of 4, despite the house doubling in size. During the coldest part of the Colorado winter, a wood stove for ambiance and low carbon back up heat creates a special place in both the living and kitchen area, and upstairs loft.
This ultra energy efficient home relies on extremely high levels of insulation, air-tight detailing and construction, and the implementation of high performance, custom made European windows and doors by Zola Windows. Zola’s ThermoPlus Clad line, which boasts R-11 triple glazing and is thermally broken with a layer of patented German Purenit®, was selected for the project. These windows also provide a seamless indoor/outdoor connection, with 9′ wide folding doors from the dining area and a matching 9′ wide custom countertop folding window that opens the kitchen up to a grassy court where mature trees provide shade and extend the living space during the summer months.
With air-tight construction, this home meets the Passive House Retrofit (EnerPHit) air-tightness standard of
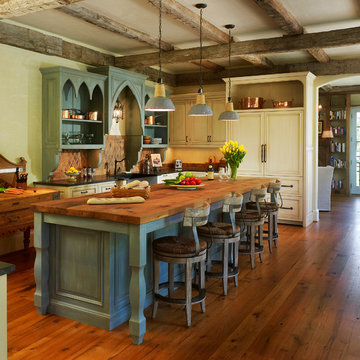
Photographer: Anice Hoachlander from Hoachlander Davis Photography, LLC Principal
Designer: Anthony "Ankie" Barnes, AIA, LEED AP
Cette photo montre une cuisine américaine encastrable méditerranéenne en bois vieilli avec un évier de ferme, un placard avec porte à panneau encastré, un plan de travail en bois, parquet foncé et îlot.
Cette photo montre une cuisine américaine encastrable méditerranéenne en bois vieilli avec un évier de ferme, un placard avec porte à panneau encastré, un plan de travail en bois, parquet foncé et îlot.
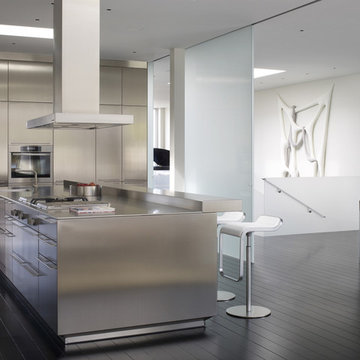
This formally Edwardian home was seismically upgraded and completely remodeled into a modern residence consisting of concrete, steel and glass. The three story structure is served by an elevator and rests on an exposed concrete garage accessed by a grated aluminum gate. An eight by six foot anodized aluminum pivoting front door opens up to a geometric stair case with etched Starfire guardrails. The stainless steel Bulthaup kitchen and module systems include a 66 foot counter that spans the depth of the home.
Photos: Marion Brenner
Architect: Stanley Saitowitz

Italian farmhouse custom kitchen complete with hand carved wood details, flush marble island and quartz counter surfaces, faux finish cabinetry, clay ceiling and wall details, wolf, subzero and Miele appliances and custom light fixtures.
Idées déco de cuisines en bois vieilli et inox
8