Idées déco de cuisines en bois vieilli fermées
Trier par :
Budget
Trier par:Populaires du jour
1 - 20 sur 1 180 photos
1 sur 3

The wood used in the cabinets throughout the kitchen was distressed to match the reclaimed stone and marble.
Cette image montre une grande cuisine encastrable méditerranéenne en bois vieilli et U fermée avec un évier de ferme, un placard avec porte à panneau encastré, une crédence blanche, une crédence en marbre, plan de travail en marbre, un sol en travertin, îlot et un sol marron.
Cette image montre une grande cuisine encastrable méditerranéenne en bois vieilli et U fermée avec un évier de ferme, un placard avec porte à panneau encastré, une crédence blanche, une crédence en marbre, plan de travail en marbre, un sol en travertin, îlot et un sol marron.

Cette photo montre une grande cuisine montagne en U et bois vieilli fermée avec un évier encastré, un placard avec porte à panneau surélevé, un plan de travail en quartz, une crédence beige, une crédence en carreau de porcelaine, un électroménager en acier inoxydable, parquet foncé, îlot, un sol marron et un plan de travail multicolore.

This traditional kitchen balances decorative details with elegance, to create a timeless design that feels luxurious and highly functional.
Cette photo montre une grande cuisine blanche et bois chic en U et bois vieilli fermée avec un évier posé, un placard à porte shaker, un plan de travail en quartz modifié, une crédence beige, une crédence en céramique, un électroménager en acier inoxydable, îlot, un sol blanc, un plan de travail beige et un plafond en bois.
Cette photo montre une grande cuisine blanche et bois chic en U et bois vieilli fermée avec un évier posé, un placard à porte shaker, un plan de travail en quartz modifié, une crédence beige, une crédence en céramique, un électroménager en acier inoxydable, îlot, un sol blanc, un plan de travail beige et un plafond en bois.
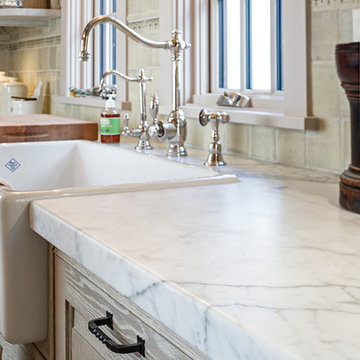
Inspiration pour une cuisine encastrable rustique en U et bois vieilli fermée et de taille moyenne avec un évier de ferme, un placard avec porte à panneau surélevé, plan de travail en marbre, une crédence beige, une crédence en céramique, un sol en brique et îlot.

This early american cape style home built in 1820 was restored to it original beauty. Green antiqued, distressed cabinets, honed granite countertops, hand forged iron cabinet pulls, a chimney style vent hood, and heavily distressed furniture style island all help to create an aura of authenticity in this kitchen, while stainless steel appliances add a dash of modernity.

Paul Bonnichsen
Exemple d'une grande cuisine montagne en U et bois vieilli fermée avec un placard à porte plane, plan de travail en marbre, une crédence blanche, une crédence en carrelage métro, un électroménager en acier inoxydable, un sol en marbre, îlot et un évier encastré.
Exemple d'une grande cuisine montagne en U et bois vieilli fermée avec un placard à porte plane, plan de travail en marbre, une crédence blanche, une crédence en carrelage métro, un électroménager en acier inoxydable, un sol en marbre, îlot et un évier encastré.

vinyl flooring
Aménagement d'une grande cuisine classique en U et bois vieilli fermée avec un évier 2 bacs, un plan de travail en granite, une crédence beige, une crédence en carrelage de pierre, un électroménager en acier inoxydable, un sol en vinyl, îlot et un placard avec porte à panneau encastré.
Aménagement d'une grande cuisine classique en U et bois vieilli fermée avec un évier 2 bacs, un plan de travail en granite, une crédence beige, une crédence en carrelage de pierre, un électroménager en acier inoxydable, un sol en vinyl, îlot et un placard avec porte à panneau encastré.

Idée de décoration pour une cuisine encastrable chalet en U et bois vieilli fermée et de taille moyenne avec un évier de ferme, un placard à porte shaker, un plan de travail en béton, une crédence marron, une crédence en carrelage de pierre, parquet foncé, îlot, un sol marron, un plan de travail gris et poutres apparentes.

L-shaped custom kitchenette in log cabin guest house. White washed finished custom cabinetry made from reclaimed fence board with granite counter tops. Bathroom vanity also custom to match the kitchen, along with a hand made clay bowl.

Idées déco pour une cuisine linéaire classique en bois vieilli fermée et de taille moyenne avec un électroménager noir, un évier intégré, un placard à porte shaker, un plan de travail en granite, une crédence verte, un sol en bois brun et aucun îlot.
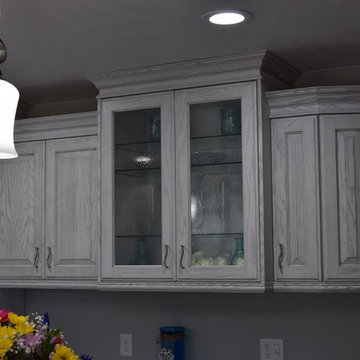
Exemple d'une cuisine chic en L et bois vieilli fermée et de taille moyenne avec un placard avec porte à panneau surélevé, un plan de travail en granite, un électroménager en acier inoxydable, un sol en bois brun, îlot et un sol marron.
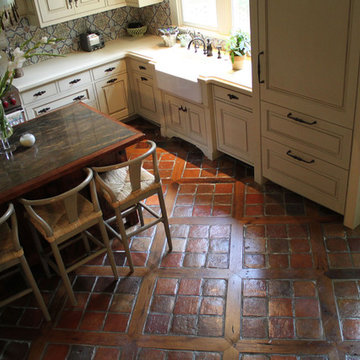
Reclaimed French Terracotta tiles 6" square with antique oak pickets
Aménagement d'une cuisine méditerranéenne en L et bois vieilli fermée et de taille moyenne avec un évier de ferme, un placard avec porte à panneau surélevé, plan de travail en marbre, une crédence en céramique, tomettes au sol et îlot.
Aménagement d'une cuisine méditerranéenne en L et bois vieilli fermée et de taille moyenne avec un évier de ferme, un placard avec porte à panneau surélevé, plan de travail en marbre, une crédence en céramique, tomettes au sol et îlot.

This exclusive guest home features excellent and easy to use technology throughout. The idea and purpose of this guesthouse is to host multiple charity events, sporting event parties, and family gatherings. The roughly 90-acre site has impressive views and is a one of a kind property in Colorado.
The project features incredible sounding audio and 4k video distributed throughout (inside and outside). There is centralized lighting control both indoors and outdoors, an enterprise Wi-Fi network, HD surveillance, and a state of the art Crestron control system utilizing iPads and in-wall touch panels. Some of the special features of the facility is a powerful and sophisticated QSC Line Array audio system in the Great Hall, Sony and Crestron 4k Video throughout, a large outdoor audio system featuring in ground hidden subwoofers by Sonance surrounding the pool, and smart LED lighting inside the gorgeous infinity pool.
J Gramling Photos
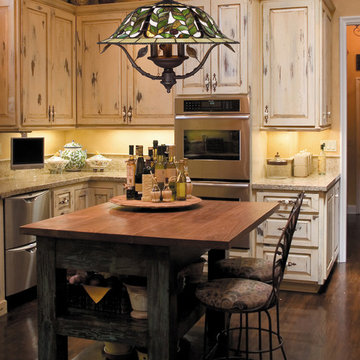
Inspired By An Unconventional Approach, This Collection Is Noted For Its' High Level Of Acceptance. Neutral Colors Accented By The Clear Water Glass Add To The Contrast Of Light. Each Shade Is Trimmed With Solid Brass Beading And Finished With Tiffany Bronze Hardware With Highlights (Tbh).
Measurements and Information:
Tiffany Bronze Finish
From the Latham Collection
Takes three 60 Watt Candelabra Bulb(s)
21.00'' Wide
19.00'' High
Tiffany Style
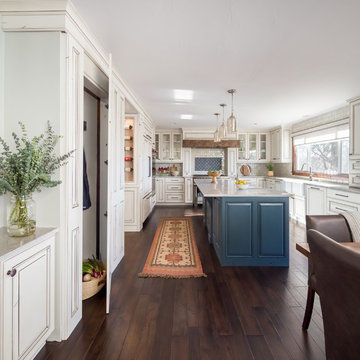
This is a lovely, 2 story home in Littleton, Colorado. It backs up to the High Line Canal and has truly stunning mountain views. When our clients purchased the home it was stuck in a 1980's time warp and didn't quite function for the family of 5. They hired us to to assist with a complete remodel. We took out walls, moved windows, added built-ins and cabinetry and worked with the clients more rustic, transitional taste. Check back for photos of the clients kitchen renovation! Photographs by Sara Yoder. Photo styling by Kristy Oatman.
FEATURED IN:
Colorado Homes & Lifestyles: A Divine Mix from the Kitchen Issue
Colorado Nest - The Living Room
Colorado Nest - The Bar
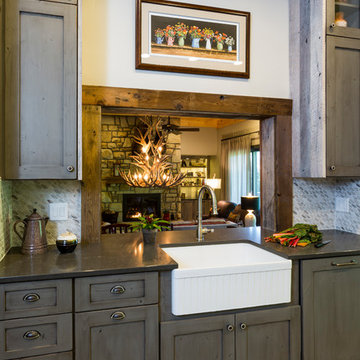
Idées déco pour une grande cuisine parallèle montagne en bois vieilli fermée avec un évier de ferme, un placard à porte shaker, un plan de travail en granite, une crédence blanche, une crédence en mosaïque, un électroménager en acier inoxydable, un sol en brique, aucun îlot et un sol marron.

This exclusive guest home features excellent and easy to use technology throughout. The idea and purpose of this guesthouse is to host multiple charity events, sporting event parties, and family gatherings. The roughly 90-acre site has impressive views and is a one of a kind property in Colorado.
The project features incredible sounding audio and 4k video distributed throughout (inside and outside). There is centralized lighting control both indoors and outdoors, an enterprise Wi-Fi network, HD surveillance, and a state of the art Crestron control system utilizing iPads and in-wall touch panels. Some of the special features of the facility is a powerful and sophisticated QSC Line Array audio system in the Great Hall, Sony and Crestron 4k Video throughout, a large outdoor audio system featuring in ground hidden subwoofers by Sonance surrounding the pool, and smart LED lighting inside the gorgeous infinity pool.
J Gramling Photos
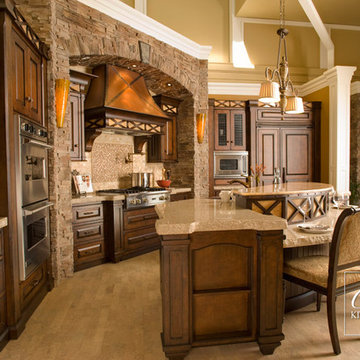
Exemple d'une grande cuisine montagne en bois vieilli et L fermée avec un évier de ferme, un placard avec porte à panneau surélevé, une crédence multicolore, un plan de travail en quartz modifié, un électroménager en acier inoxydable et îlot.
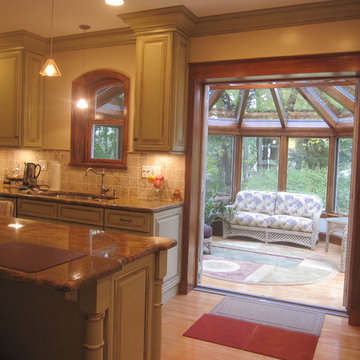
This Wooden Victorian addition and complete kitchen remodel transformed this old outdated traditional home into an elegant and functional space. Now the owners don’t want to move. Even though It looks like an expensive architect designed project, we saved the homeowners the expense of an architect by designing in house with our virtual CAD software to show everything from the chef’s stove, granite top island, pass through arched top window over the kitchen sink and french doors to make the kitchen feel larger, fresh and filled with natural light. With our modular designed Conservatory and structurally insulated floor system, this new favorite part of the house was finished much more quickly than other options.

All the wood used in the remodel of this ranch house in South Central Kansas is reclaimed material. Berry Craig, the owner of Reclaimed Wood Creations Inc. searched the country to find the right woods to make this home a reflection of his abilities and a work of art. It started as a 50 year old metal building on a ranch, and was striped down to the red iron structure and completely transformed. It showcases his talent of turning a dream into a reality when it comes to anything wood. Show him a picture of what you would like and he can make it!
Idées déco de cuisines en bois vieilli fermées
1