Idées déco de cuisines en bois vieilli
Trier par :
Budget
Trier par:Populaires du jour
141 - 160 sur 4 558 photos
1 sur 3
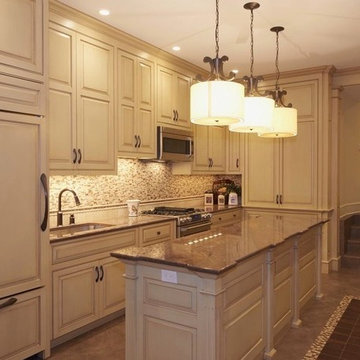
An incredible English Estate with old world charm and unique architecture,
A new home for our existing clients, their second project with us.
We happily took on the challenge of transitioning the furniture from their current home into this more than double square foot beauty!
Elegant arched doorways lead you from room to room....
We were in awe with the original detailing of the woodwork, exposed brick and wide planked ebony floors.
Simple elegance and traditional elements drove the design.
Quality textiles and finishes are used throughout out the home.
Warm hues of reds, tans and browns are regal and stately.
Luxury living for sure.

Idées déco pour une cuisine encastrable campagne en U et bois vieilli fermée et de taille moyenne avec un évier de ferme, un placard avec porte à panneau surélevé, plan de travail en marbre, une crédence beige, une crédence en céramique, un sol en brique et îlot.
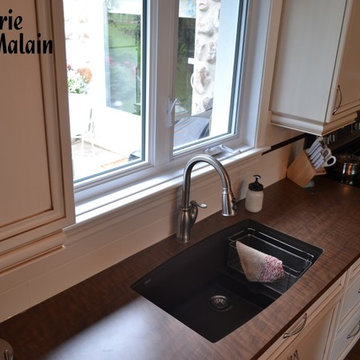
Photo prise par la cliente.
Design par MPI d'ébénisterie Malain.
Idée de décoration pour une grande cuisine ouverte linéaire champêtre en bois vieilli avec un évier encastré, un placard avec porte à panneau encastré, un plan de travail en stratifié, une crédence blanche, une crédence en céramique, un électroménager en acier inoxydable, parquet foncé et îlot.
Idée de décoration pour une grande cuisine ouverte linéaire champêtre en bois vieilli avec un évier encastré, un placard avec porte à panneau encastré, un plan de travail en stratifié, une crédence blanche, une crédence en céramique, un électroménager en acier inoxydable, parquet foncé et îlot.
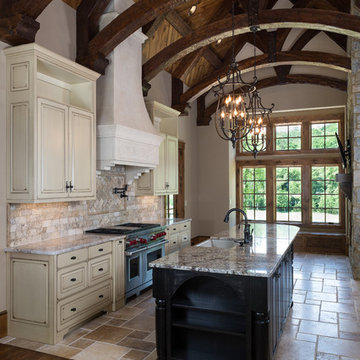
Having a room with a vaulted ceiling greatly opens up the space. ___Aperture Vision Photography___
Idées déco pour une grande cuisine américaine parallèle montagne en bois vieilli avec un placard avec porte à panneau surélevé, un plan de travail en granite, une crédence multicolore, un électroménager en acier inoxydable, îlot, un évier 1 bac, une crédence en céramique et un sol en carrelage de céramique.
Idées déco pour une grande cuisine américaine parallèle montagne en bois vieilli avec un placard avec porte à panneau surélevé, un plan de travail en granite, une crédence multicolore, un électroménager en acier inoxydable, îlot, un évier 1 bac, une crédence en céramique et un sol en carrelage de céramique.
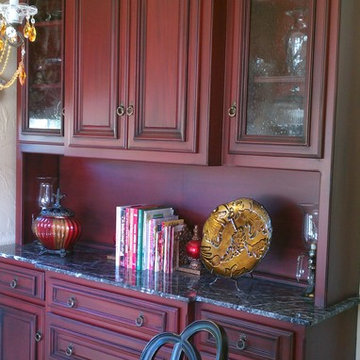
Lynn Knesek
Cette image montre une cuisine traditionnelle en U et bois vieilli de taille moyenne avec un placard avec porte à panneau encastré, un plan de travail en granite et une crédence multicolore.
Cette image montre une cuisine traditionnelle en U et bois vieilli de taille moyenne avec un placard avec porte à panneau encastré, un plan de travail en granite et une crédence multicolore.
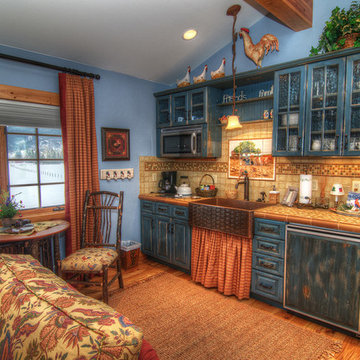
Small guest quarters over horse barn. Small compact kitchen.
Inspiration pour une petite cuisine américaine linéaire chalet en bois vieilli avec un évier de ferme, un placard avec porte à panneau surélevé, plan de travail carrelé, une crédence multicolore, une crédence en carrelage de pierre, un électroménager de couleur et un sol en bois brun.
Inspiration pour une petite cuisine américaine linéaire chalet en bois vieilli avec un évier de ferme, un placard avec porte à panneau surélevé, plan de travail carrelé, une crédence multicolore, une crédence en carrelage de pierre, un électroménager de couleur et un sol en bois brun.
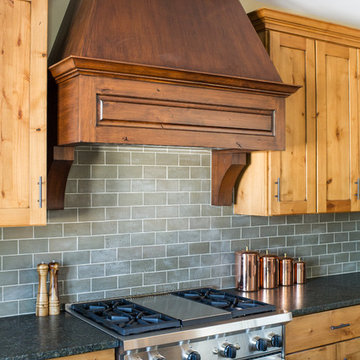
Cette image montre une cuisine américaine chalet en U et bois vieilli de taille moyenne avec un évier encastré, un placard à porte shaker, un plan de travail en granite, une crédence grise, une crédence en céramique, un électroménager en acier inoxydable et un sol en carrelage de porcelaine.
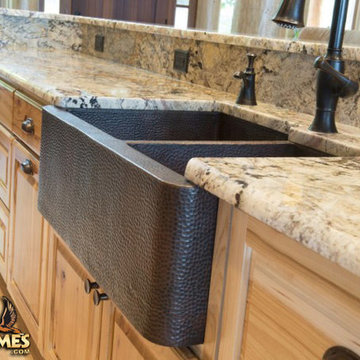
For more info on this home such as prices, floor plan, go to www.goldeneagleloghomes.com
Réalisation d'une très grande cuisine américaine chalet en bois vieilli avec un évier de ferme, un placard avec porte à panneau surélevé, un plan de travail en granite, une crédence multicolore et un plan de travail multicolore.
Réalisation d'une très grande cuisine américaine chalet en bois vieilli avec un évier de ferme, un placard avec porte à panneau surélevé, un plan de travail en granite, une crédence multicolore et un plan de travail multicolore.
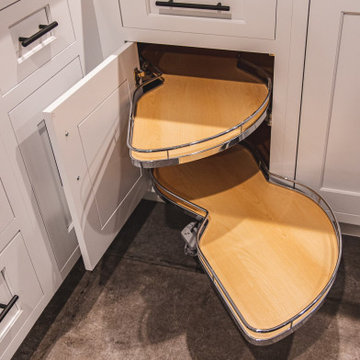
Farmhouse kitchen walnut and white inset cabinets
Cette photo montre une grande cuisine américaine nature en L et bois vieilli avec un évier 1 bac, un placard à porte shaker, un plan de travail en quartz modifié, une crédence grise, une crédence en céramique, un électroménager en acier inoxydable, carreaux de ciment au sol, îlot, un sol gris et un plan de travail marron.
Cette photo montre une grande cuisine américaine nature en L et bois vieilli avec un évier 1 bac, un placard à porte shaker, un plan de travail en quartz modifié, une crédence grise, une crédence en céramique, un électroménager en acier inoxydable, carreaux de ciment au sol, îlot, un sol gris et un plan de travail marron.
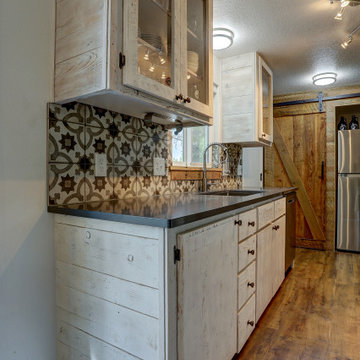
Sliding barn wood doors cover the pantry and can be moved easily to change the look of the kitchen.
This kitchen renovation was made more economical by refacing the existing cabinets and building custom face frames, and drawer fronts with barn wood.
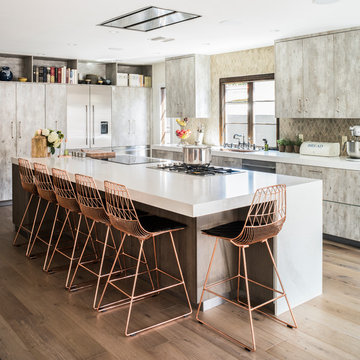
Cette photo montre une grande cuisine ouverte tendance en L et bois vieilli avec un évier encastré, un placard à porte plane, une crédence beige, une crédence en carrelage de pierre, un électroménager en acier inoxydable, parquet clair, îlot et un plan de travail en surface solide.

Slate Gray painted alder cabinets mixed with those fashioned from distressed oak keep the kitchen "piecy", as if renovated over time. We varied the styles and materials to provide an historic interest. Open shelves in reclaimed oak and antique iron brackets allow for casual and "at your fingertips" storage. Cabinetry by William Ohs in Cherry Creek, CO.
Photography by Emily Minton Redfield

This Boulder, Colorado remodel by fuentesdesign demonstrates the possibility of renewal in American suburbs, and Passive House design principles. Once an inefficient single story 1,000 square-foot ranch house with a forced air furnace, has been transformed into a two-story, solar powered 2500 square-foot three bedroom home ready for the next generation.
The new design for the home is modern with a sustainable theme, incorporating a palette of natural materials including; reclaimed wood finishes, FSC-certified pine Zola windows and doors, and natural earth and lime plasters that soften the interior and crisp contemporary exterior with a flavor of the west. A Ninety-percent efficient energy recovery fresh air ventilation system provides constant filtered fresh air to every room. The existing interior brick was removed and replaced with insulation. The remaining heating and cooling loads are easily met with the highest degree of comfort via a mini-split heat pump, the peak heat load has been cut by a factor of 4, despite the house doubling in size. During the coldest part of the Colorado winter, a wood stove for ambiance and low carbon back up heat creates a special place in both the living and kitchen area, and upstairs loft.
This ultra energy efficient home relies on extremely high levels of insulation, air-tight detailing and construction, and the implementation of high performance, custom made European windows and doors by Zola Windows. Zola’s ThermoPlus Clad line, which boasts R-11 triple glazing and is thermally broken with a layer of patented German Purenit®, was selected for the project. These windows also provide a seamless indoor/outdoor connection, with 9′ wide folding doors from the dining area and a matching 9′ wide custom countertop folding window that opens the kitchen up to a grassy court where mature trees provide shade and extend the living space during the summer months.
With air-tight construction, this home meets the Passive House Retrofit (EnerPHit) air-tightness standard of
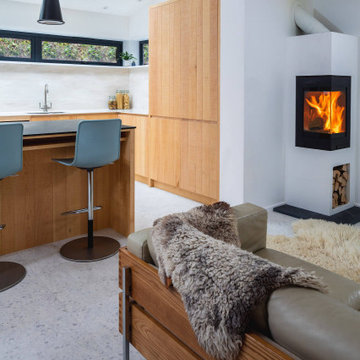
A rustic kitchen using band-sawn timber verticle panels.
Corian worktop with a richlite island worktop
Cette photo montre une cuisine américaine montagne en L et bois vieilli de taille moyenne avec un plan de travail en quartz, îlot et un plan de travail blanc.
Cette photo montre une cuisine américaine montagne en L et bois vieilli de taille moyenne avec un plan de travail en quartz, îlot et un plan de travail blanc.

Stoneybrook Photos
Cette photo montre une arrière-cuisine parallèle chic en bois vieilli de taille moyenne avec un évier encastré, un plan de travail en granite, une crédence beige, une crédence en carreau de ciment, un électroménager en acier inoxydable, carreaux de ciment au sol, un sol gris, un plan de travail blanc et un placard avec porte à panneau surélevé.
Cette photo montre une arrière-cuisine parallèle chic en bois vieilli de taille moyenne avec un évier encastré, un plan de travail en granite, une crédence beige, une crédence en carreau de ciment, un électroménager en acier inoxydable, carreaux de ciment au sol, un sol gris, un plan de travail blanc et un placard avec porte à panneau surélevé.
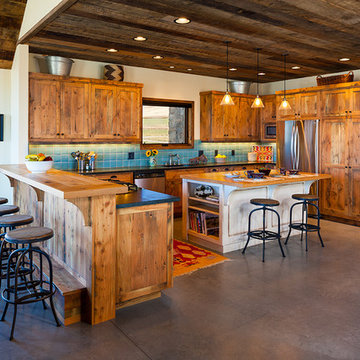
Karl Neumann
Idées déco pour une grande cuisine ouverte montagne en U et bois vieilli avec un évier encastré, un placard à porte plane, un plan de travail en stéatite, une crédence bleue, une crédence en céramique, un électroménager en acier inoxydable, sol en béton ciré et îlot.
Idées déco pour une grande cuisine ouverte montagne en U et bois vieilli avec un évier encastré, un placard à porte plane, un plan de travail en stéatite, une crédence bleue, une crédence en céramique, un électroménager en acier inoxydable, sol en béton ciré et îlot.
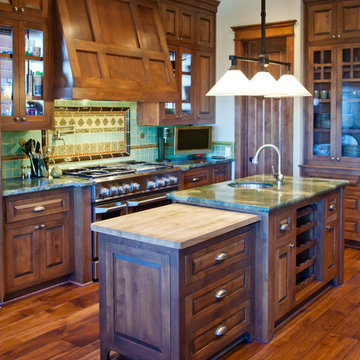
Ski in and out Craftsman Kitchen.
The Multiple Ranch and Mountain Homes are shown in this project catalog: from Camarillo horse ranches to Lake Tahoe ski lodges. Featuring rock walls and fireplaces with decorative wrought iron doors, stained wood trusses and hand scraped beams. Rustic designs give a warm lodge feel to these large ski resort homes and cattle ranches. Pine plank or slate and stone flooring with custom old world wrought iron lighting, leather furniture and handmade, scraped wood dining tables give a warmth to the hard use of these homes, some of which are on working farms and orchards. Antique and new custom upholstery, covered in velvet with deep rich tones and hand knotted rugs in the bedrooms give a softness and warmth so comfortable and livable. In the kitchen, range hoods provide beautiful points of interest, from hammered copper, steel, and wood. Unique stone mosaic, custom painted tile and stone backsplash in the kitchen and baths.
designed by Maraya Interior Design. From their beautiful resort town of Ojai, they serve clients in Montecito, Hope Ranch, Malibu, Westlake and Calabasas, across the tri-county areas of Santa Barbara, Ventura and Los Angeles, south to Hidden Hills- north through Solvang and more.
Jack Hall, contractor

LAIR Architectural + Interior Photography
Idée de décoration pour une cuisine américaine parallèle chalet en bois vieilli avec un évier de ferme, un placard avec porte à panneau surélevé et un plan de travail en stéatite.
Idée de décoration pour une cuisine américaine parallèle chalet en bois vieilli avec un évier de ferme, un placard avec porte à panneau surélevé et un plan de travail en stéatite.
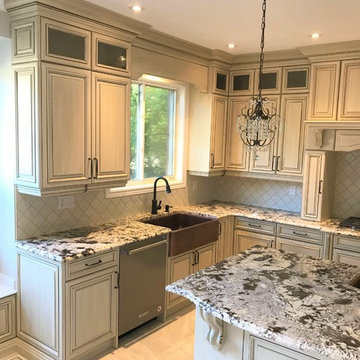
Exemple d'une cuisine américaine méditerranéenne en U et bois vieilli de taille moyenne avec un évier de ferme, un placard avec porte à panneau surélevé, un plan de travail en granite, une crédence beige, une crédence en mosaïque, un électroménager en acier inoxydable, un sol en carrelage de porcelaine, îlot, un sol blanc et un plan de travail multicolore.
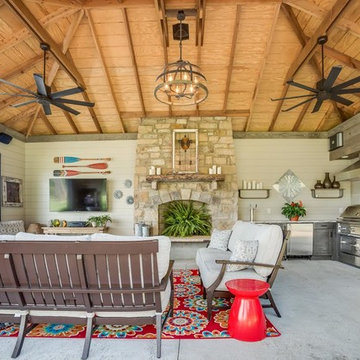
This outdoor kitchen has all of the amenities you could ever ask for in an outdoor space! The all weather Nature Kast cabinets are built to last a lifetime! They will withstand UV exposure, wind, rain, heat, or snow! The louver doors are beautiful and have the Weathered Graphite finish applied. All of the client's high end appliances were carefully planned to maintain functionality and optimal storage for all of their cooking needs. The curved egg grill cabinet is a highlight of this kitchen. Also included in this kitchen are a sink, waste basket pullout, double gas burner, kegerator cabinet, under counter refrigeration, and even a warming drawer. The appliances are by Lynx. The egg is a Kamado Joe, and the Nature Kast cabinets complete this space!
Idées déco de cuisines en bois vieilli
8