Idées déco de cuisines en inox avec des portes de placard jaunes
Trier par :
Budget
Trier par:Populaires du jour
141 - 160 sur 10 490 photos
1 sur 3

This solid home in Auckland’s St Mary’s Bay is one of the oldest in Auckland. It is said to have been built by a sea captain, constructed from the bricks he had brought from England as a ballast in his ship. Architect Malcolm Walker has extended the house and renovated the existing spaces to bring light and open informality into this heavy, enclosed historical residence. Photography: Conor Clarke.

This compact kitchen features granite counter tops, custom made cabinets, farm sink, and new appliances.
Réalisation d'une petite cuisine américaine linéaire champêtre avec un évier de ferme, un placard à porte plane, des portes de placard jaunes, un plan de travail en granite, une crédence multicolore, une crédence en céramique, un électroménager noir et aucun îlot.
Réalisation d'une petite cuisine américaine linéaire champêtre avec un évier de ferme, un placard à porte plane, des portes de placard jaunes, un plan de travail en granite, une crédence multicolore, une crédence en céramique, un électroménager noir et aucun îlot.

Cocina con isla
Fotógrafo: Javier Ortega
Réalisation d'une petite cuisine ouverte linéaire design en inox avec un placard à porte plane, un électroménager noir, îlot, plan de travail en marbre, une crédence grise, un sol en carrelage de céramique, un sol multicolore et plan de travail noir.
Réalisation d'une petite cuisine ouverte linéaire design en inox avec un placard à porte plane, un électroménager noir, îlot, plan de travail en marbre, une crédence grise, un sol en carrelage de céramique, un sol multicolore et plan de travail noir.

Jonathan Salmon, the designer, raised the wall between the laundry room and kitchen, creating an open floor plan with ample space on three walls for cabinets and appliances. He widened the entry to the dining room to improve sightlines and flow. Rebuilding a glass block exterior wall made way for rep production Windows and a focal point cooking station A custom-built island provides storage, breakfast bar seating, and surface for food prep and buffet service. The fittings finishes and fixtures are in tune with the homes 1907. architecture, including soapstone counter tops and custom painted schoolhouse lighting. It's the yellow painted shaker style cabinets that steal the show, offering a colorful take on the vintage inspired design and a welcoming setting for everyday get to gathers..
Prahdan Studios Photography

This Bulthaup kitchen required careful planning to land the TV in the recessed metal panel space. There is less than an 1" spacing on all sides. All audio is tied directly into the distributed speakers
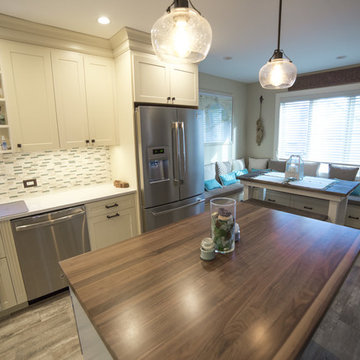
Idée de décoration pour une cuisine américaine marine en L de taille moyenne avec un évier de ferme, un placard à porte shaker, des portes de placard jaunes, un plan de travail en quartz modifié, une crédence verte, une crédence en carreau de verre, un électroménager en acier inoxydable, un sol en carrelage de porcelaine et îlot.
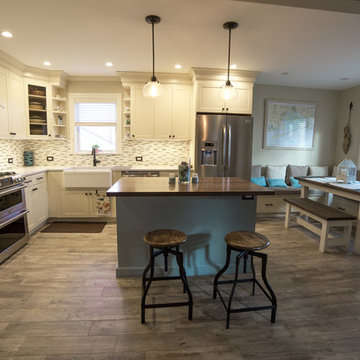
Exemple d'une cuisine bord de mer en L de taille moyenne avec un évier de ferme, un placard à porte shaker, des portes de placard jaunes, un plan de travail en quartz modifié, une crédence verte, une crédence en carreau de verre, un électroménager en acier inoxydable, un sol en carrelage de porcelaine et îlot.

Georgetown, Washington DC Transitional Turn-of-the-Century Rowhouse Kitchen Design by #SarahTurner4JenniferGilmer in collaboration with architect Christian Zapatka. Photography by Bob Narod. http://www.gilmerkitchens.com/

Cette image montre une petite cuisine traditionnelle en U fermée avec un évier de ferme, un placard à porte shaker, des portes de placard jaunes, un plan de travail en stéatite, une crédence blanche, une crédence en carrelage métro, un électroménager en acier inoxydable, parquet clair et aucun îlot.
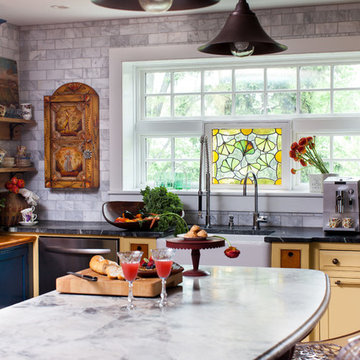
There is no shortage of color in this unfitted farmhouse kitchen.
An interesting material palette including exposed dovetail joinery, marble subway tile and antique German stain glass add to the vertical visual interest throughout.
Vermont marble, soapstone and touches of figured tiger maple comprise the countertop materials.
Photography: Yelena Strokin http://www.houzz.com/pro/yelena-strokin/melangery

Clean lines and a refined material palette transformed the Moss Hill House master bath into an open, light-filled space appropriate to its 1960 modern character.
Underlying the design is a thoughtful intent to maximize opportunities within the long narrow footprint. Minimizing project cost and disruption, fixture locations were generally maintained. All interior walls and existing soaking tub were removed, making room for a large walk-in shower. Large planes of glass provide definition and maintain desired openness, allowing daylight from clerestory windows to fill the space.
Light-toned finishes and large format tiles throughout offer an uncluttered vision. Polished marble “circles” provide textural contrast and small-scale detail, while an oak veneered vanity adds additional warmth.
In-floor radiant heat, reclaimed veneer, dimming controls, and ample daylighting are important sustainable features. This renovation converted a well-worn room into one with a modern functionality and a visual timelessness that will take it into the future.
Photographed by: place, inc

Jonathan Salmon, the designer, raised the wall between the laundry room and kitchen, creating an open floor plan with ample space on three walls for cabinets and appliances. He widened the entry to the dining room to improve sightlines and flow. Rebuilding a glass block exterior wall made way for rep production Windows and a focal point cooking station A custom-built island provides storage, breakfast bar seating, and surface for food prep and buffet service. The fittings finishes and fixtures are in tune with the homes 1907. architecture, including soapstone counter tops and custom painted schoolhouse lighting. It's the yellow painted shaker style cabinets that steal the show, offering a colorful take on the vintage inspired design and a welcoming setting for everyday get to gathers..
Pradhan Studios Photography
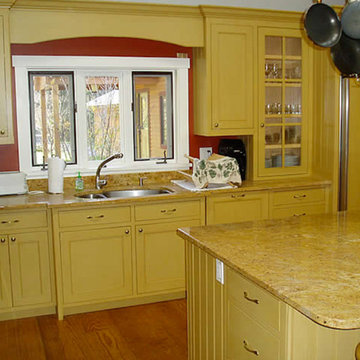
Exemple d'une grande cuisine ouverte en L avec un évier encastré, un placard avec porte à panneau encastré, des portes de placard jaunes, plan de travail en marbre, une crédence marron, un électroménager en acier inoxydable, parquet clair et îlot.
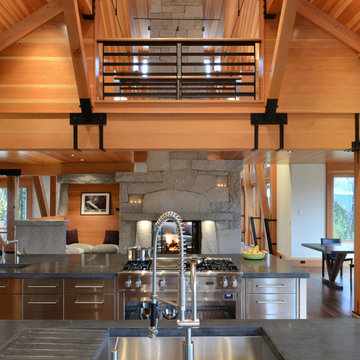
48" Viking Professional Style Gas Range Top and 48" Viking Professional Downdraft with remote exterior exhaust.
Idées déco pour une cuisine ouverte montagne en inox avec un évier encastré et un électroménager en acier inoxydable.
Idées déco pour une cuisine ouverte montagne en inox avec un évier encastré et un électroménager en acier inoxydable.

Exemple d'une cuisine américaine parallèle tendance en inox de taille moyenne avec un évier intégré, un placard à porte plane, un plan de travail en inox, une crédence en feuille de verre, îlot, un électroménager en acier inoxydable et sol en béton ciré.
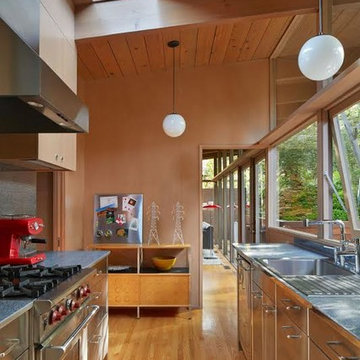
Douglas Fir wood paneling on walls and upper cabinets, lower cabinets are stainless steel. Globe pendant lights from Cedar & Moss, Douglas fir wood ceiling with skylight, clerestory windows and oak wood floors, in mid-century-modern home renovation in Berkeley, California - Photo by Bruce Damonte.

Réalisation d'une cuisine bohème en L de taille moyenne et fermée avec un évier encastré, un placard à porte shaker, des portes de placard jaunes, un plan de travail en stéatite, une crédence en céramique et un électroménager en acier inoxydable.
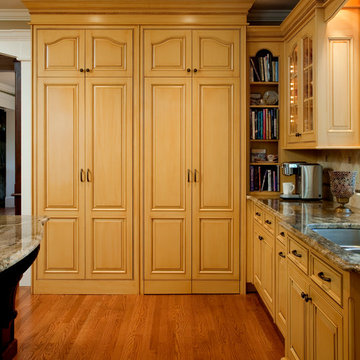
Randl Bye Photography
Idées déco pour une grande cuisine américaine classique en U avec un plan de travail en granite, une crédence beige, un évier 2 bacs, un placard avec porte à panneau surélevé, des portes de placard jaunes, une crédence en terre cuite, un électroménager en acier inoxydable, un sol en bois brun et îlot.
Idées déco pour une grande cuisine américaine classique en U avec un plan de travail en granite, une crédence beige, un évier 2 bacs, un placard avec porte à panneau surélevé, des portes de placard jaunes, une crédence en terre cuite, un électroménager en acier inoxydable, un sol en bois brun et îlot.
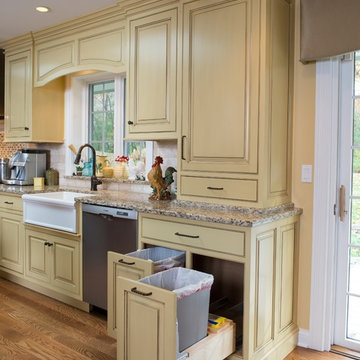
ALEX CLANEY PHOTOGRAPHY
Réalisation d'une cuisine américaine tradition en U avec un évier de ferme, un placard avec porte à panneau surélevé, des portes de placard jaunes, un plan de travail en granite, une crédence beige, une crédence en carrelage de pierre et un électroménager en acier inoxydable.
Réalisation d'une cuisine américaine tradition en U avec un évier de ferme, un placard avec porte à panneau surélevé, des portes de placard jaunes, un plan de travail en granite, une crédence beige, une crédence en carrelage de pierre et un électroménager en acier inoxydable.
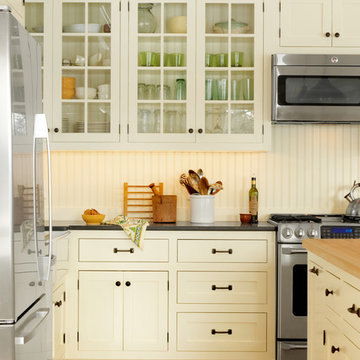
Susan Teare
Inspiration pour une cuisine traditionnelle avec un placard à porte vitrée, des portes de placard jaunes, un plan de travail en bois et un électroménager en acier inoxydable.
Inspiration pour une cuisine traditionnelle avec un placard à porte vitrée, des portes de placard jaunes, un plan de travail en bois et un électroménager en acier inoxydable.
Idées déco de cuisines en inox avec des portes de placard jaunes
8