Idées déco de cuisines en inox avec des portes de placard marrons
Trier par :
Budget
Trier par:Populaires du jour
41 - 60 sur 28 442 photos
1 sur 3
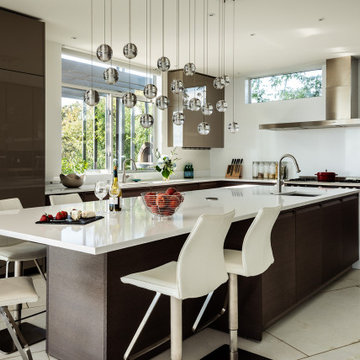
We have custom dual-tone cabinets, a wonderfully long island with prep sink, a huge stainless steel range hood over the gas range, glass pendants, Italian quartz flooring, and quartz countertops. The window beyond by the sink slides open to allow food and dishes to pass through to the outdoor kitchen and pizza oven.

Simon Taylor Furniture was commissioned to design a contemporary kitchen and dining space in a Grade II listed Georgian property in Berkshire. Formerly a stately home dating back to 1800, the property had been previously converted into luxury apartments. The owners, a couple with three children, live in the ground floor flat, which has retained its original features throughout.
When the property was originally converted, the ground floor drawing room salon had been reconfigured to become the kitchen and the owners wanted to use the same enclosed space, but to bring the look of the room completely up to date as a new contemporary kitchen diner. In direct contrast to the ornate cornicing in the original ceiling, the owners also wanted the new space to have a state of the art industrial style, reminiscent of a professional restaurant kitchen.
The challenge for Simon Taylor Furniture was to create a truly sleek kitchen design whilst softening the look of the overall space to both complement the older aspects of the room and to be a comfortable family dining area. For this, they combined three essential materials: brushed stainless steel and glass with stained ask for the accents and also the main dining area.
Simon Taylor Furniture designed and manufactured all the tall kitchen cabinetry that houses dry goods and integrated cooling models including an wine climate cabinet, all with brushed stainless steel fronts and handles with either steel or glass-fronted top boxes. To keep the perfect perspective with the four metre high ceiling, these were designed as three metre structures and are all top lit with LED lighting. Overhead cabinets are also brushed steel with glass fronts and all feature LED strip lighting within the interiors. LED spotlighting is used at the base of the overhead cupboards above both the sink and cooking runs. Base units all feature steel fronted doors and drawers, and all have stainless steel handles as well.
Between two original floor to ceiling windows to the left of the room is a specially built tall steel double door dresser cabinet with pocket doors at the central section that fold back into recesses to reveal a fully stocked bar and a concealed flatscreen TV. At the centre of the room is a long steel island with a Topus Concrete worktop by Caesarstone; a work surface with a double pencil edge that is featured throughout the kitchen. The island is attached to L-shaped bench seating with pilasters in stained ash for the dining area to complement a bespoke freestanding stained ash dining table, also designed and made by Simon Taylor Furniture.
Along the industrial style cooking run, surrounded by stained ash undercounter base cabinets are a range of cooking appliances by Gaggenau. These include a 40cm domino gas hob and a further 40cm domino gas wok which surround a 60cm induction hob with a downdraft extractors. To the left of the surface cooking area is a tall bank of two 76cm Vario ovens in stainless steel and glass. An additional integrated microwave with matching glass-fronted warming drawer by Miele is installed under counter within the island run.
Facing the door from the hallway and positioned centrally between the tall steel cabinets is the sink run featuring a stainless steel undermount sink by 1810 Company and a tap by Grohe with an integrated dishwasher by Miele in the units beneath. Directly above is an antique mirror splashback beneath to reflect the natural light in the room, and above that is a stained ash overhead cupboard to accommodate all glasses and stemware. This features four stained glass panels designed by Simon Taylor Furniture, which are inspired by the works of Louis Comfort Tiffany from the Art Nouveau period. The owners wanted the stunning panels to be a feature of the room when they are backlit at night.

This Queen Anne style five story townhouse in Clinton Hill, Brooklyn is one of a pair that were built in 1887 by Charles Erhart, a co-founder of the Pfizer pharmaceutical company.
The brownstone façade was restored in an earlier renovation, which also included work to main living spaces. The scope for this new renovation phase was focused on restoring the stair hallways, gut renovating six bathrooms, a butler’s pantry, kitchenette, and work to the bedrooms and main kitchen. Work to the exterior of the house included replacing 18 windows with new energy efficient units, renovating a roof deck and restoring original windows.
In keeping with the Victorian approach to interior architecture, each of the primary rooms in the house has its own style and personality.
The Parlor is entirely white with detailed paneling and moldings throughout, the Drawing Room and Dining Room are lined with shellacked Oak paneling with leaded glass windows, and upstairs rooms are finished with unique colors or wallpapers to give each a distinct character.
The concept for new insertions was therefore to be inspired by existing idiosyncrasies rather than apply uniform modernity. Two bathrooms within the master suite both have stone slab walls and floors, but one is in white Carrara while the other is dark grey Graffiti marble. The other bathrooms employ either grey glass, Carrara mosaic or hexagonal Slate tiles, contrasted with either blackened or brushed stainless steel fixtures. The main kitchen and kitchenette have Carrara countertops and simple white lacquer cabinetry to compliment the historic details.
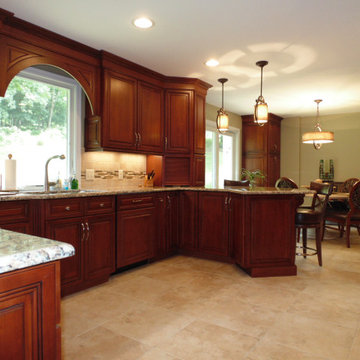
Kitchen Remodel
Aménagement d'une grande cuisine américaine classique en U avec un évier encastré, un placard avec porte à panneau surélevé, des portes de placard marrons, un plan de travail en granite, une crédence beige, une crédence en céramique, un électroménager en acier inoxydable, un sol en carrelage de céramique, un sol beige et un plan de travail beige.
Aménagement d'une grande cuisine américaine classique en U avec un évier encastré, un placard avec porte à panneau surélevé, des portes de placard marrons, un plan de travail en granite, une crédence beige, une crédence en céramique, un électroménager en acier inoxydable, un sol en carrelage de céramique, un sol beige et un plan de travail beige.
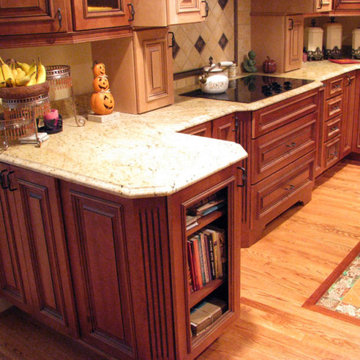
Complete kitchen remodel
New cabinets and countertop
Hardwood flooring with brazilian cherry inlay
Cette image montre une cuisine américaine traditionnelle en U de taille moyenne avec des portes de placard marrons, un plan de travail en granite, une crédence beige, une crédence en carreau de porcelaine, un électroménager noir, parquet clair, îlot, un sol marron et un plan de travail beige.
Cette image montre une cuisine américaine traditionnelle en U de taille moyenne avec des portes de placard marrons, un plan de travail en granite, une crédence beige, une crédence en carreau de porcelaine, un électroménager noir, parquet clair, îlot, un sol marron et un plan de travail beige.
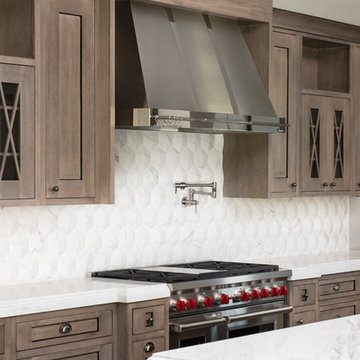
Cette photo montre une cuisine tendance avec des portes de placard marrons, une crédence blanche, un électroménager noir, 2 îlots, un plan de travail blanc et un plan de travail en quartz.
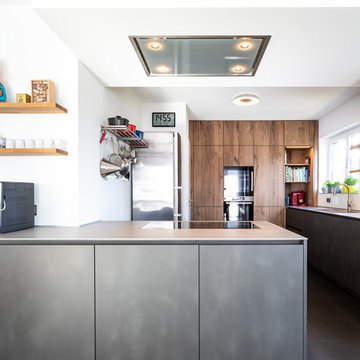
Unterschränke mit Melaminharzbeschichtung in Metalldekor, Stahl dunkel Perfect sense und Arbeitsplatte aus 5mm Edelstahl, kombiniert mit Hochschränken mit Fronten aus geprägtem Altholz und beleuchteten Holzborden
Foto: David Straßburger
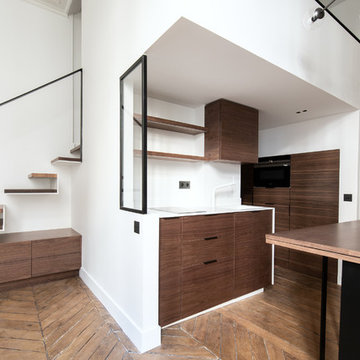
Victor Grandgeorge - Photosdinterieurs
Cette photo montre une petite cuisine ouverte linéaire et encastrable tendance avec un évier encastré, un placard à porte affleurante, des portes de placard marrons, un plan de travail en surface solide, une crédence blanche, un sol en bois brun, îlot, un sol marron et un plan de travail blanc.
Cette photo montre une petite cuisine ouverte linéaire et encastrable tendance avec un évier encastré, un placard à porte affleurante, des portes de placard marrons, un plan de travail en surface solide, une crédence blanche, un sol en bois brun, îlot, un sol marron et un plan de travail blanc.
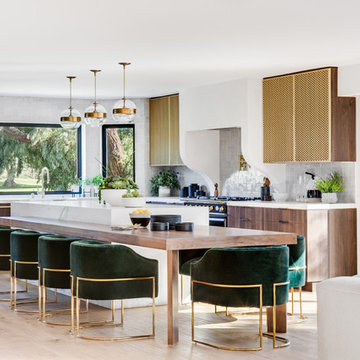
Cette image montre une cuisine ouverte design en L avec un placard à porte plane, des portes de placard marrons, une crédence grise, parquet clair, îlot, un sol beige et un plan de travail blanc.
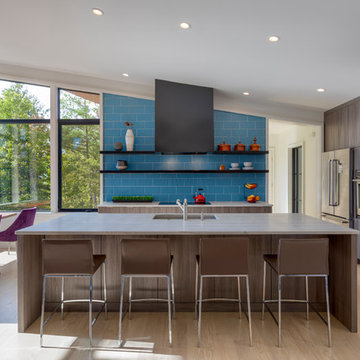
Cette photo montre une cuisine américaine tendance en U avec un évier encastré, un placard à porte plane, des portes de placard marrons, une crédence bleue, un électroménager en acier inoxydable, parquet clair, îlot, un sol beige et un plan de travail blanc.

One of the other design desires was to give the space a sleek, modern look by picking the right cabinet door styles from IKEA. “I definitely wanted this kitchen to have timeless style, be highly functional and require very little maintenance,” Todd says.
He ended up selecting brown VOXTORP and white RINGHULT cabinet fronts, and light gray BROKHULT drawer fronts to complement the walnut-style SEKTION cabinets.
“The VOXTORP was a brand-new front that had come out after working with IKD. There were no good examples of completed kitchens to look at since it was so new, but they turned out way better than I expected!” he says.
The cabinets are complemented by stainless steel GREVSTA toe kicks and light-colored quartz countertops, which were supplied from a vendor through the contractor.
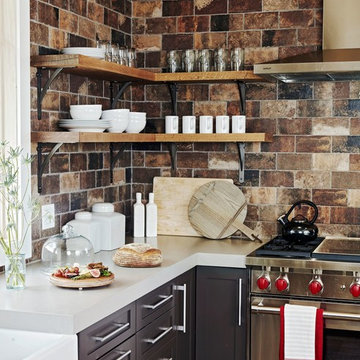
Cette photo montre une cuisine montagne en L avec un évier de ferme, un placard à porte shaker, des portes de placard marrons, une crédence multicolore, un électroménager en acier inoxydable et un plan de travail gris.
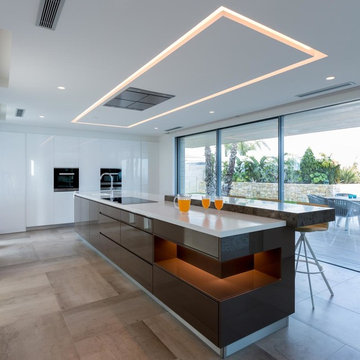
Miralbo Urbana S.L.
Exemple d'une très grande cuisine tendance avec un placard à porte plane, des portes de placard marrons, îlot, un plan de travail blanc, un évier 1 bac et un sol beige.
Exemple d'une très grande cuisine tendance avec un placard à porte plane, des portes de placard marrons, îlot, un plan de travail blanc, un évier 1 bac et un sol beige.
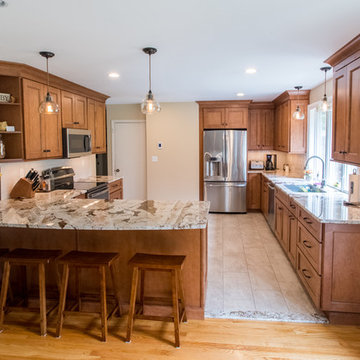
Exemple d'une cuisine américaine nature en L de taille moyenne avec un évier encastré, un placard à porte shaker, des portes de placard marrons, un plan de travail en granite, une crédence beige, une crédence en carrelage métro, un électroménager en acier inoxydable, un sol en carrelage de porcelaine, un sol beige et un plan de travail beige.

Cette photo montre une petite cuisine tendance en L avec un placard à porte plane, des portes de placard marrons, plan de travail en marbre, un sol en marbre, 2 îlots et un sol blanc.

Martis Camp Realty
Idée de décoration pour une grande cuisine ouverte parallèle et encastrable minimaliste avec un évier encastré, un placard à porte plane, des portes de placard marrons, un plan de travail en calcaire, parquet foncé, îlot et un sol marron.
Idée de décoration pour une grande cuisine ouverte parallèle et encastrable minimaliste avec un évier encastré, un placard à porte plane, des portes de placard marrons, un plan de travail en calcaire, parquet foncé, îlot et un sol marron.

This property was completely gutted and redesigned into a single family townhouse. After completing the construction of the house I staged the furniture, lighting and decor. Staging is a new service that my design studio is now offering.

The original historical home had very low ceilings and limited views and access to the deck and pool. By relocating the laundry to a new mud room (see other images in this project) we were able to open the views and space to the back yard. By lowering the floor into the basement creating a small step down from the front dining room, we were able to gain more head height. Additionally, adding a coffered ceiling, we disguised the structure while offering slightly more height in between the structure members. While this job was an exercise in structural gymnastics, the results are a clean, open and functional space for today living while honoring the historic nature and proportions of the home.
Kubilus Photo
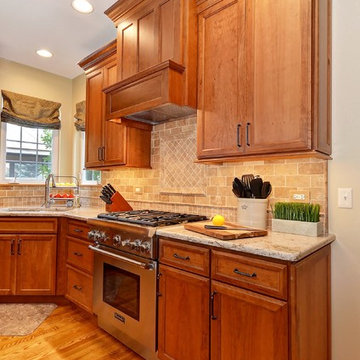
Inspiration pour une cuisine traditionnelle en U avec un évier encastré, un placard à porte plane, des portes de placard marrons, un plan de travail en granite, une crédence marron, une crédence en carrelage de pierre, un électroménager en acier inoxydable, un sol en bois brun et îlot.
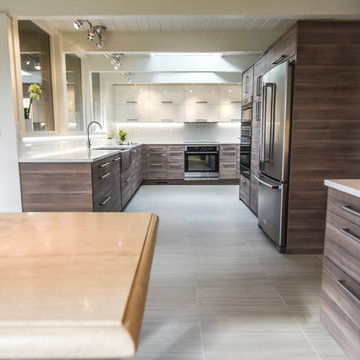
Here is an architecturally built mid-century modern home that was opened up between the kitchen and dining room, enlarged windows viewing out to a public park, porcelain tile floor, IKEA cabinets, IKEA appliances, quartz countertop, and subway tile backsplash.
Idées déco de cuisines en inox avec des portes de placard marrons
3