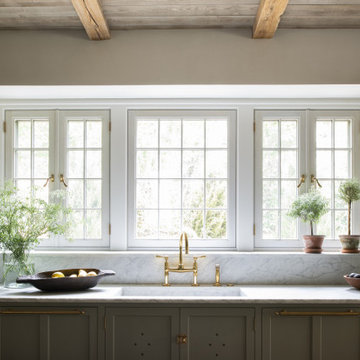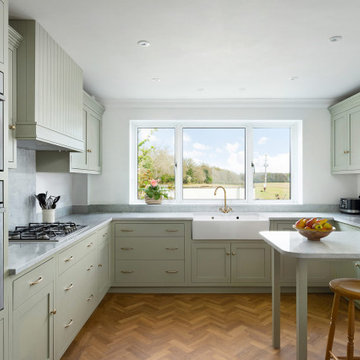Idées déco de cuisines en inox avec des portes de placards vertess
Trier par :
Budget
Trier par:Populaires du jour
81 - 100 sur 27 792 photos
1 sur 3

Cette photo montre une grande cuisine moderne en U avec un évier de ferme, un placard à porte shaker, des portes de placards vertess, un plan de travail en quartz, une crédence blanche, une crédence en carreau de porcelaine, un électroménager en acier inoxydable, un sol en vinyl, une péninsule, un sol gris et un plan de travail gris.

Open plan kitchen , Shaker style painted units, Zellige tile splash back, concealed ventilation
Réalisation d'une cuisine ouverte encastrable tradition en L de taille moyenne avec un évier encastré, un placard à porte shaker, des portes de placards vertess, un plan de travail en surface solide, une crédence verte, une crédence en céramique, parquet clair, îlot, un plan de travail blanc et un plafond voûté.
Réalisation d'une cuisine ouverte encastrable tradition en L de taille moyenne avec un évier encastré, un placard à porte shaker, des portes de placards vertess, un plan de travail en surface solide, une crédence verte, une crédence en céramique, parquet clair, îlot, un plan de travail blanc et un plafond voûté.

Inspiration pour une cuisine parallèle minimaliste avec un placard à porte plane, des portes de placards vertess, îlot, un sol gris et un plan de travail blanc.

Updated kitchen with custom green cabinetry, black countertops, custom hood vent for 36" Wolf range with designer tile and stained wood tongue and groove backsplash.

Contractor: Kyle Hunt & Partners
Interiors: Alecia Stevens Interiors
Landscape: Yardscapes, Inc.
Photos: Scott Amundson
Cette photo montre une cuisine avec un évier encastré, des portes de placards vertess, plan de travail en marbre et un plan de travail blanc.
Cette photo montre une cuisine avec un évier encastré, des portes de placards vertess, plan de travail en marbre et un plan de travail blanc.

This is one of our favorite kitchen projects! We started by deleting two walls and a closet, followed by framing in the new eight foot window and walk-in pantry. We stretched the existing kitchen across the entire room, and built a huge nine foot island with a gas range and custom hood. New cabinets, appliances, elm flooring, custom woodwork, all finished off with a beautiful rustic white brick.

Réalisation d'une arrière-cuisine tradition en U de taille moyenne avec un évier posé, un placard à porte shaker, des portes de placards vertess, plan de travail en marbre, un électroménager en acier inoxydable, parquet clair, un sol marron et un plan de travail blanc.

The functionality of this spacious kitchen is a far cry from its humble beginnings as a lackluster 9 x 12 foot stretch. The exterior wall was blown out to allow for a 10 ft addition. The daring slab of Calacatta Vagli marble with intrepid British racing green veining was the inspiration for the expansion. Spanish Revival pendants reclaimed from a local restaurant, long forgotten, are a pinnacle feature over the island. Reclaimed wood drawers, juxtaposed with custom glass cupboards add gobs of storage. Cabinets are painted the same luxe green hue and the warmth of butcher block counters create a hard working bar area begging for character-worn use. The perimeter of the kitchen features soapstone counters and that nicely balance the whisper of mushroom-colored custom cabinets. Hand-made 4x4 zellige tiles, hung in a running bond pattern, pay sweet homage to the 1950’s era of the home. A large window flanked by antique brass sconces adds bonus natural light over the sink. Textural, centuries-old barn wood surrounding the range hood adds a cozy surprise element. Matte white appliances with brushed bronze and copper hardware tie in the mixed metals throughout the kitchen helping meld the overall dramatic design.

Simply Kennebec Cabinets in Benjamin Moore "Tarrytown Green" with a satin finish/
Idée de décoration pour une cuisine tradition en L de taille moyenne avec un évier 1 bac, des portes de placards vertess, un plan de travail en stéatite, une crédence blanche, une crédence en carrelage métro, un électroménager en acier inoxydable, îlot, un placard à porte shaker, un sol en bois brun, un sol marron et plan de travail noir.
Idée de décoration pour une cuisine tradition en L de taille moyenne avec un évier 1 bac, des portes de placards vertess, un plan de travail en stéatite, une crédence blanche, une crédence en carrelage métro, un électroménager en acier inoxydable, îlot, un placard à porte shaker, un sol en bois brun, un sol marron et plan de travail noir.

Exemple d'une cuisine américaine chic en L de taille moyenne avec un évier de ferme, un placard avec porte à panneau encastré, des portes de placards vertess, une crédence blanche, une crédence en céramique, un électroménager en acier inoxydable, parquet clair, îlot, un sol marron, un plan de travail en bois et un plan de travail marron.

This fun and quirky kitchen is all thing eclectic. Pink tile and emerald green cabinets make a statement. With accents of pine wood shelving and butcher block countertop. Top it off with white quartz countertop and hexagon tile floor for texture. Of course, the lipstick gold fixtures!

Idées déco pour une cuisine ouverte rétro en L de taille moyenne avec un évier posé, des portes de placards vertess, une crédence rose, une crédence en céramique, un électroménager noir et aucun îlot.

Cette image montre une grande cuisine ouverte traditionnelle en U avec un évier de ferme, un placard à porte shaker, des portes de placards vertess, un plan de travail en quartz modifié, une crédence blanche, une crédence en marbre, un électroménager en acier inoxydable, parquet clair, îlot, un sol beige et un plan de travail blanc.

Idée de décoration pour une grande cuisine américaine tradition en L avec un évier posé, un placard à porte affleurante, des portes de placards vertess, un plan de travail en quartz modifié, une crédence blanche, une crédence en marbre, un électroménager en acier inoxydable, parquet clair, îlot, un sol marron et un plan de travail blanc.

By better utilizing the available wall space, the homeowners were able to gain double wall ovens and a breakfast bar.
Réalisation d'une petite cuisine américaine vintage en U avec un évier 2 bacs, un placard avec porte à panneau encastré, des portes de placards vertess, un plan de travail en quartz modifié, une crédence blanche, un électroménager en acier inoxydable, parquet clair, aucun îlot, un sol marron et un plan de travail blanc.
Réalisation d'une petite cuisine américaine vintage en U avec un évier 2 bacs, un placard avec porte à panneau encastré, des portes de placards vertess, un plan de travail en quartz modifié, une crédence blanche, un électroménager en acier inoxydable, parquet clair, aucun îlot, un sol marron et un plan de travail blanc.

Cette image montre une cuisine ouverte nordique de taille moyenne avec un évier intégré, un placard à porte plane, des portes de placards vertess, une crédence blanche, une crédence en céramique, un électroménager de couleur, sol en stratifié, îlot et un sol gris.

Hand painted contemporary shaker. The perfect blend of modern and traditional styling. Brass handles and taps work in harmony with the elegant cabinetry.

Cette image montre une petite cuisine parallèle traditionnelle fermée avec un évier encastré, un placard à porte shaker, des portes de placards vertess, un plan de travail en quartz modifié, une crédence blanche, une crédence en quartz modifié, un électroménager en acier inoxydable, un sol en carrelage de porcelaine, aucun îlot, un sol gris et un plan de travail jaune.

A spacious Victorian semi-detached house nestled in picturesque Harrow on the Hill, undergoing a comprehensive back to brick renovation to cater to the needs of a growing family of six. This project encompassed a full-scale transformation across all three floors, involving meticulous interior design to craft a truly beautiful and functional home.
The renovation includes a large extension, and enhancing key areas bedrooms, living rooms, and bathrooms. The result is a harmonious blend of Victorian charm and contemporary living, creating a space that caters to the evolving needs of this large family.

Create a space with bold contemporary colors that also hint to our Mexican heritage.
Réalisation d'une cuisine américaine sud-ouest américain en U de taille moyenne avec des portes de placards vertess, une crédence multicolore, une crédence en carrelage métro, un électroménager en acier inoxydable, tomettes au sol, îlot, un sol orange et un plan de travail multicolore.
Réalisation d'une cuisine américaine sud-ouest américain en U de taille moyenne avec des portes de placards vertess, une crédence multicolore, une crédence en carrelage métro, un électroménager en acier inoxydable, tomettes au sol, îlot, un sol orange et un plan de travail multicolore.
Idées déco de cuisines en inox avec des portes de placards vertess
5