Idées déco de cuisines en inox avec différentes finitions de placard
Trier par :
Budget
Trier par:Populaires du jour
161 - 180 sur 4 101 photos
1 sur 3
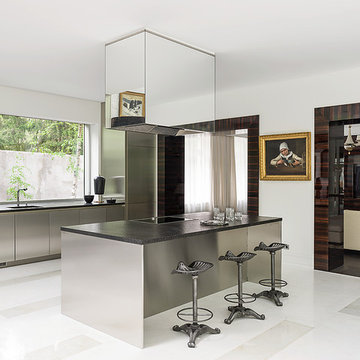
STEPHAN JULLIARD
Cette photo montre une cuisine ouverte parallèle tendance en inox avec un placard à porte plane, un électroménager en acier inoxydable, îlot et fenêtre.
Cette photo montre une cuisine ouverte parallèle tendance en inox avec un placard à porte plane, un électroménager en acier inoxydable, îlot et fenêtre.

Exemple d'une cuisine ouverte parallèle moderne en inox de taille moyenne avec un évier intégré, un placard à porte shaker, un plan de travail en stratifié, une crédence beige, un électroménager en acier inoxydable, sol en béton ciré, îlot, un sol gris, un plan de travail beige et un plafond voûté.

Brett Boardman
A bespoke steel and timber dining table slides out from under a concrete island bench to create a flexible space. Stainless steel was used to create a unique set of cabinets, benchtop and splashback, framed by gloss black cabinetry on the sides and top.
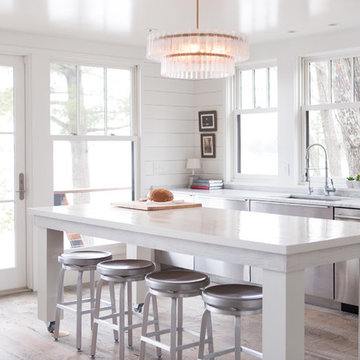
A cabin in Western Wisconsin is transformed from within to become a serene and modern retreat. In a past life, this cabin was a fishing cottage which was part of a resort built in the 1920’s on a small lake not far from the Twin Cities. The cabin has had multiple additions over the years so improving flow to the outdoor space, creating a family friendly kitchen, and relocating a bigger master bedroom on the lake side were priorities. The solution was to bring the kitchen from the back of the cabin up to the front, reduce the size of an overly large bedroom in the back in order to create a more generous front entry way/mudroom adjacent to the kitchen, and add a fireplace in the center of the main floor.
Photographer: Wing Ta
Interior Design: Jennaea Gearhart Design
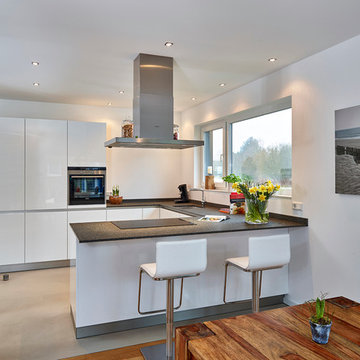
© Franz Frieling
Exemple d'une cuisine américaine tendance en U et inox de taille moyenne avec un évier encastré, un placard à porte plane, un électroménager en acier inoxydable, une péninsule, une crédence blanche, un plan de travail en surface solide et un sol en linoléum.
Exemple d'une cuisine américaine tendance en U et inox de taille moyenne avec un évier encastré, un placard à porte plane, un électroménager en acier inoxydable, une péninsule, une crédence blanche, un plan de travail en surface solide et un sol en linoléum.

This versatile space effortlessly transition from a serene bedroom oasis to the ultimate party pad. The glossy green walls and ceiling create an ambience that's both captivating and cozy, while the plush carpet invites you to sink in and unwind. With Macassar custom joinery and a welcoming open fireplace, this place is the epitome of stylish comfort.
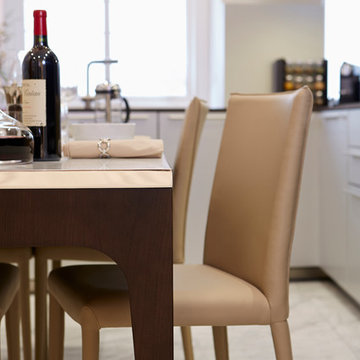
Idée de décoration pour une petite cuisine design en U et inox fermée avec un évier intégré, un placard à porte plane, plan de travail en marbre, une crédence grise, un électroménager noir, un sol en marbre, un sol blanc et plan de travail noir.
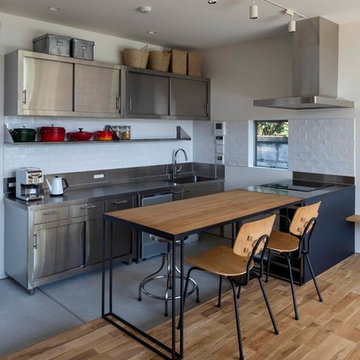
Photographer:Yasunoi Shimomura
Inspiration pour une cuisine ouverte linéaire minimaliste en inox de taille moyenne avec un plan de travail en inox, une crédence blanche, une crédence en céramique, un électroménager de couleur, îlot et un plan de travail gris.
Inspiration pour une cuisine ouverte linéaire minimaliste en inox de taille moyenne avec un plan de travail en inox, une crédence blanche, une crédence en céramique, un électroménager de couleur, îlot et un plan de travail gris.
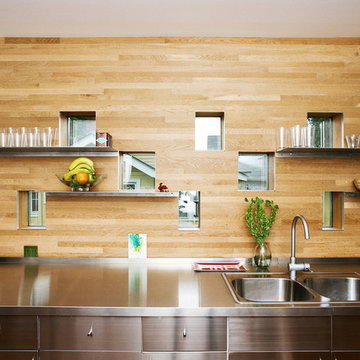
Chad Holder
Exemple d'une cuisine tendance en inox avec un évier posé et un plan de travail en inox.
Exemple d'une cuisine tendance en inox avec un évier posé et un plan de travail en inox.
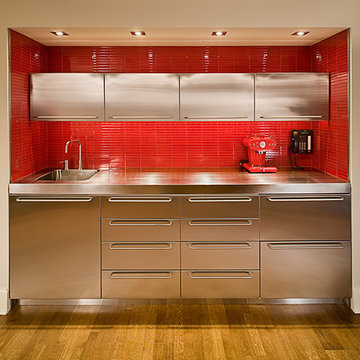
Idée de décoration pour une cuisine en inox avec un évier intégré, un plan de travail en inox, une crédence rouge et une crédence en carreau briquette.
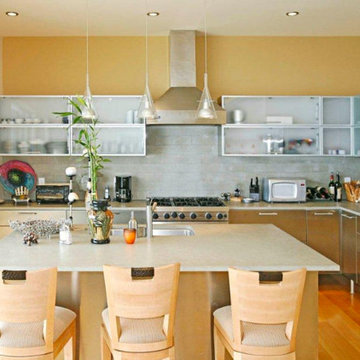
Aménagement d'une cuisine contemporaine en L et inox de taille moyenne avec un évier encastré, un placard à porte plane, une crédence grise, une crédence en carrelage métro, un électroménager en acier inoxydable, un sol en bois brun, îlot et un sol marron.
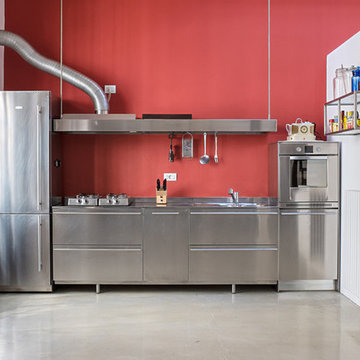
Aménagement d'une grande cuisine linéaire industrielle en inox avec un placard à porte plane, un plan de travail en inox, une crédence rouge et un électroménager en acier inoxydable.
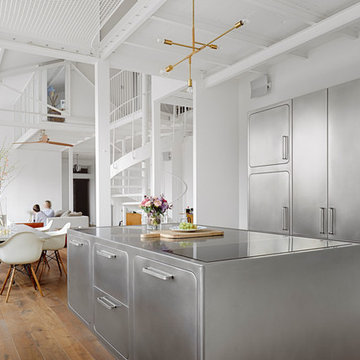
Exemple d'une cuisine ouverte scandinave en inox de taille moyenne avec un placard à porte plane et îlot.
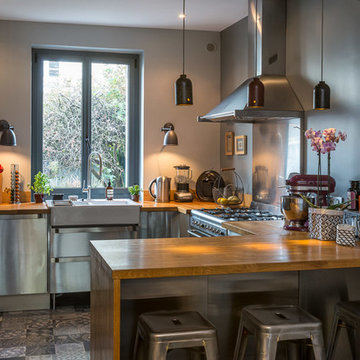
Jean Philippe Caulliez
Aménagement d'une cuisine américaine éclectique en U et inox de taille moyenne avec une péninsule, un évier intégré, carreaux de ciment au sol et un sol gris.
Aménagement d'une cuisine américaine éclectique en U et inox de taille moyenne avec une péninsule, un évier intégré, carreaux de ciment au sol et un sol gris.
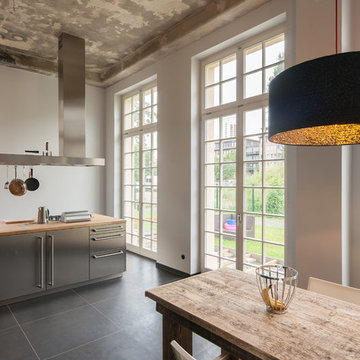
Idée de décoration pour une cuisine américaine urbaine en inox avec un placard à porte plane, un plan de travail en bois, un sol en ardoise et îlot.
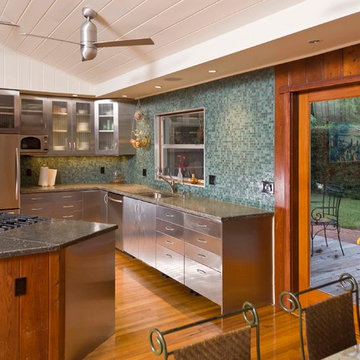
Bill Speer
Cette image montre une cuisine américaine design en inox avec un évier encastré, un placard à porte plane, une crédence en mosaïque et un électroménager en acier inoxydable.
Cette image montre une cuisine américaine design en inox avec un évier encastré, un placard à porte plane, une crédence en mosaïque et un électroménager en acier inoxydable.

Two Officine Gullo Kitchens, one indoor and one outdoor, embody the heart and soul of the living area of
a stunning Rancho Santa Fe Villa, curated by the American interior designer Susan Spath and her studio.
For this project, Susan Spath and her studio were looking for a company that could recreate timeless
settings that could be completely in line with the functional needs, lifestyle, and culinary habits of the client.
Officine Gullo, with its endless possibilities for customized style was the perfect answer to the needs of the US
designer, creating two unique kitchen solutions: indoor and outdoor.
The indoor kitchen is the main feature of a large living area that includes kitchen and dining room. Its
design features an elegant combination of materials and colors, where Pure White (RAL9010) woodwork,
Grey Vein marble, Light Grey (RAL7035) steel painted finishes, and iconic chromed brass finishes all come
together and blend in harmony.
The main cooking area consists of a Fiorentina 150 cooker, an extremely versatile, high-tech, and
functional model. It is flanked by two wood columns with a white lacquered finish for domestic appliances. The
cooking area has been completed with a sophisticated professional hood and enhanced with a Carrara
marble wall panel, which can be found on both countertops and cooking islands.
In the center of the living area are two symmetrical cooking islands, each one around 6.5 ft/2 meters long. The first cooking island acts as a recreational space and features a breakfast area with a cantilever top. The owners needed this area to be a place to spend everyday moments with family and friends and, at the occurrence, become a functional area for large ceremonies and banquets. The second island has been dedicated to preparing and washing food and has been specifically designed to be used by the chefs. The islands also contain a wine refrigerator and a pull-out TV.
The kitchen leads out directly into a leafy garden that can also be seen from the washing area window.
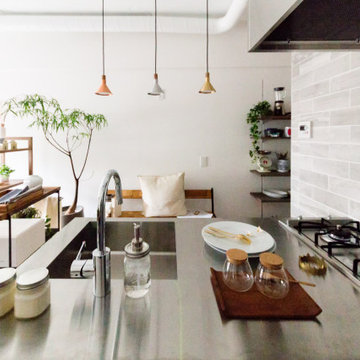
Inspiration pour une cuisine ouverte méditerranéenne en inox avec un évier intégré, une crédence métallisée, un électroménager en acier inoxydable et un sol marron.
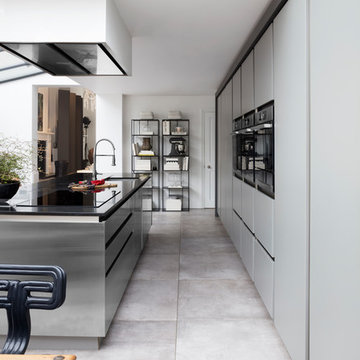
A&A Bespoke furniture has manufactured and installed this masculine look bespoke kitchen. Cabinets were made with stainless steel finish handles and drawers. The island was built using stainless steel doors.
Design: Frederick Martin from "Fred Fox"
http://fredfoxlondon.com/
Photography: Natalia Slepokur
http://nataliamonica.com/
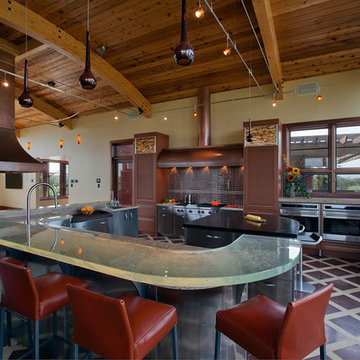
Dennis Martin
Cette photo montre une grande cuisine américaine tendance en inox et U avec un électroménager en acier inoxydable, un évier encastré, un plan de travail en verre, 2 îlots, un placard avec porte à panneau encastré, une crédence marron, une crédence en carreau de verre, un sol en marbre et un sol multicolore.
Cette photo montre une grande cuisine américaine tendance en inox et U avec un électroménager en acier inoxydable, un évier encastré, un plan de travail en verre, 2 îlots, un placard avec porte à panneau encastré, une crédence marron, une crédence en carreau de verre, un sol en marbre et un sol multicolore.
Idées déco de cuisines en inox avec différentes finitions de placard
9