Idées déco de cuisines en inox avec placards
Trier par :
Budget
Trier par:Populaires du jour
81 - 100 sur 3 329 photos
1 sur 3
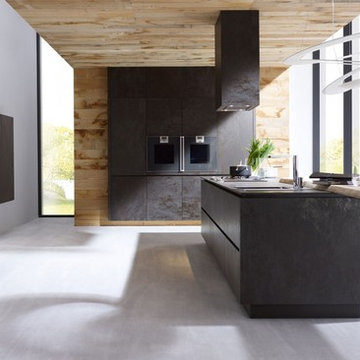
The discovery of a new material for living ceramic materials have unique qualities allowing them to be used in space technology. Elegant ceramics and warm wood tone blend in a handle less design, creating an overall appearance that is perfect in looks and to the touch
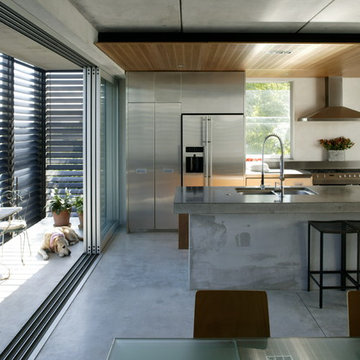
Cette photo montre une cuisine parallèle tendance en inox avec un évier 2 bacs, un placard à porte plane, un plan de travail en béton, un électroménager en acier inoxydable, sol en béton ciré et îlot.

Photography by Eduard Hueber / archphoto
North and south exposures in this 3000 square foot loft in Tribeca allowed us to line the south facing wall with two guest bedrooms and a 900 sf master suite. The trapezoid shaped plan creates an exaggerated perspective as one looks through the main living space space to the kitchen. The ceilings and columns are stripped to bring the industrial space back to its most elemental state. The blackened steel canopy and blackened steel doors were designed to complement the raw wood and wrought iron columns of the stripped space. Salvaged materials such as reclaimed barn wood for the counters and reclaimed marble slabs in the master bathroom were used to enhance the industrial feel of the space.

In diesem alten Pferdestall fanden einst im Erdgeschoss neben den Tieren auch Kutschen ihren Unterstand,
heute ist es ein kreativer Raum für Feinschmecker und immer noch werden Pferdestärken geschätzt, wie man sieht.
Die hohen Räume dieses Altstadthauses mit ihren alten Balken an der Decke beherbergen unter anderem reichlich dezent versteckte Technik.
Schlichte Edelstahlfronten, bayrischer Muschelkalk und das minimalistische Design auf Sicht-Estrich schaffen eine perfekte Loft-Atmosphäre,
in der sich auch Platz findet für schnelle Fahrzeuge des Hausherrn.
Auf die Plätze fertig los!

An ornamental kitchen cabinet displaying showpiece plates, liquor and decorations
Cette photo montre une petite cuisine industrielle en L et inox fermée avec un évier 1 bac, un placard à porte vitrée, un plan de travail en quartz modifié, une crédence multicolore, une crédence en céramique, un électroménager en acier inoxydable, un sol en linoléum, aucun îlot, un sol multicolore et un plan de travail gris.
Cette photo montre une petite cuisine industrielle en L et inox fermée avec un évier 1 bac, un placard à porte vitrée, un plan de travail en quartz modifié, une crédence multicolore, une crédence en céramique, un électroménager en acier inoxydable, un sol en linoléum, aucun îlot, un sol multicolore et un plan de travail gris.

Cette image montre une très grande cuisine ouverte parallèle minimaliste en inox avec un évier intégré, un placard à porte plane, un plan de travail en inox, une crédence métallisée, une crédence en dalle métallique, un électroménager en acier inoxydable, sol en béton ciré, îlot, un sol gris et un plan de travail gris.
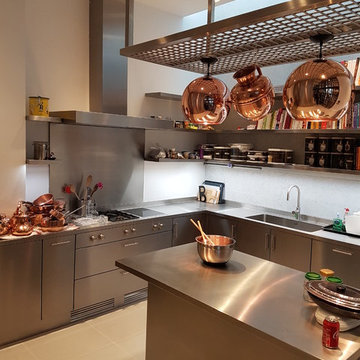
Cette photo montre une cuisine tendance en U et inox fermée avec un évier intégré, un placard avec porte à panneau surélevé, un plan de travail en inox et îlot.
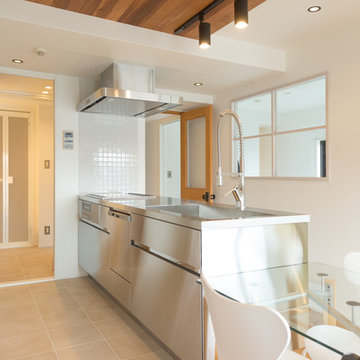
Inspiration pour une cuisine nordique en inox avec un évier 1 bac, un placard à porte plane, tomettes au sol, îlot et un sol beige.
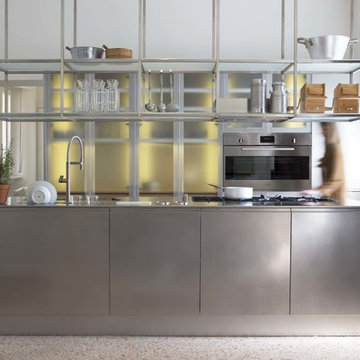
La cucina Inside-out interpreta una tendenza molto presente in questo momento. Quella di una cucina molto tecnica, di derivazione professionale, nata e pensata per chi vuole operare utilizzando i mezzi funzionalmente più efficienti, per chi vuole muoversi comodamente nelle preparazioni, in uno spazio bello e razionale. E’ una cucina interamente realizzata in acciaio, anche nella struttura. Potrebbe per questo collocarsi anche in esterni, da qui il nome Inside out.

Idée de décoration pour une cuisine américaine parallèle urbaine en inox avec un évier intégré, un placard à porte plane, une crédence blanche, une crédence en carrelage métro, aucun îlot, un plan de travail en inox et un sol en bois brun.

Photo:KAI HIRATA
Cette image montre une cuisine parallèle urbaine en inox avec un évier intégré, un placard à porte plane, un plan de travail en inox, une crédence blanche, un électroménager en acier inoxydable, aucun îlot, une crédence en carreau briquette, un sol en ardoise et un sol noir.
Cette image montre une cuisine parallèle urbaine en inox avec un évier intégré, un placard à porte plane, un plan de travail en inox, une crédence blanche, un électroménager en acier inoxydable, aucun îlot, une crédence en carreau briquette, un sol en ardoise et un sol noir.
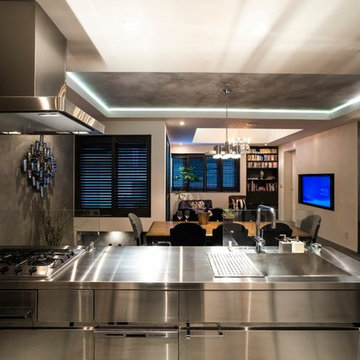
Exemple d'une cuisine ouverte linéaire tendance en inox avec un évier 1 bac, un placard à porte plane, un plan de travail en inox, îlot et un sol gris.
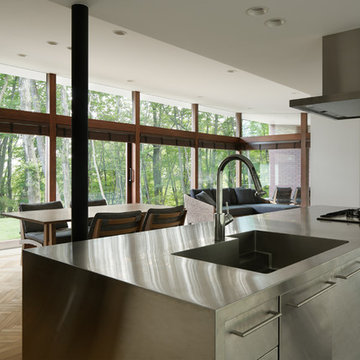
キッチン
Exemple d'une cuisine ouverte linéaire moderne en inox avec un évier encastré, un placard à porte affleurante, un plan de travail en inox, un électroménager en acier inoxydable, un sol en carrelage de céramique, îlot et un sol marron.
Exemple d'une cuisine ouverte linéaire moderne en inox avec un évier encastré, un placard à porte affleurante, un plan de travail en inox, un électroménager en acier inoxydable, un sol en carrelage de céramique, îlot et un sol marron.
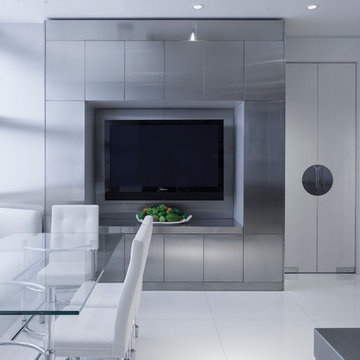
Designers: HausScape and Juan Montoya Design Corporation
Idées déco pour une grande cuisine américaine moderne en U et inox avec un évier intégré, un placard à porte plane, un plan de travail en inox, une crédence blanche, une crédence en dalle de pierre, un électroménager en acier inoxydable, un sol en carrelage de céramique et îlot.
Idées déco pour une grande cuisine américaine moderne en U et inox avec un évier intégré, un placard à porte plane, un plan de travail en inox, une crédence blanche, une crédence en dalle de pierre, un électroménager en acier inoxydable, un sol en carrelage de céramique et îlot.
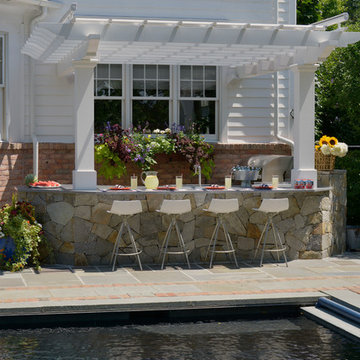
This client needed a place to entertain by the pool. They had already done their “inside” kitchen with Bilotta and so returned to design their outdoor space. All summer they spend a lot of time in their backyard entertaining guests, day and night. But before they had their fully designed outdoor space, whoever was in charge of grilling would feel isolated from everyone else. They needed one cohesive space to prep, mingle, eat and drink, alongside their pool. They did not skimp on a thing – they wanted all the bells and whistles: a big Wolf grill, plenty of weather resistant countertop space for dining (Lapitec - Grigio Cemento, by Eastern Stone), an awning (Durasol Pinnacle II by Gregory Sahagain & Sons, Inc.) that would also keep bright light out of the family room, lights, and an indoor space where they could escape the bugs if needed and even watch TV. The client was thrilled with the outcome - their complete vision for an ideal outdoor entertaining space came to life. Cabinetry is Lynx Professional Storage Line. Refrigerator drawers and sink by Lynx. Faucet is stainless by MGS Nerhas. Bilotta Designer: Randy O’Kane with Clark Neuringer Architects, posthumously. Photo Credit: Peter Krupenye

This solid home in Auckland’s St Mary’s Bay is one of the oldest in Auckland. It is said to have been built by a sea captain, constructed from the bricks he had brought from England as a ballast in his ship. Architect Malcolm Walker has extended the house and renovated the existing spaces to bring light and open informality into this heavy, enclosed historical residence. Photography: Conor Clarke.
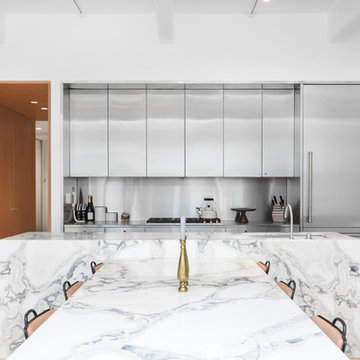
custom-made, open concept. viking appliances, wolf appliances, wood flooring
Idées déco pour une cuisine parallèle contemporaine en inox avec un évier encastré, un placard à porte plane, parquet clair, îlot, un sol beige et un plan de travail blanc.
Idées déco pour une cuisine parallèle contemporaine en inox avec un évier encastré, un placard à porte plane, parquet clair, îlot, un sol beige et un plan de travail blanc.
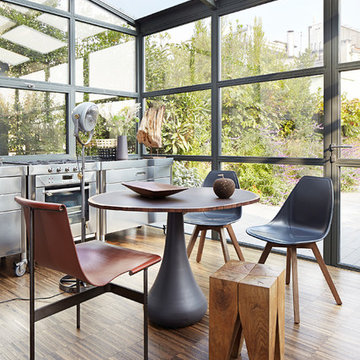
Michel Bousquet
Exemple d'une grande cuisine américaine linéaire tendance en inox avec un placard à porte plane, parquet foncé et plafond verrière.
Exemple d'une grande cuisine américaine linéaire tendance en inox avec un placard à porte plane, parquet foncé et plafond verrière.
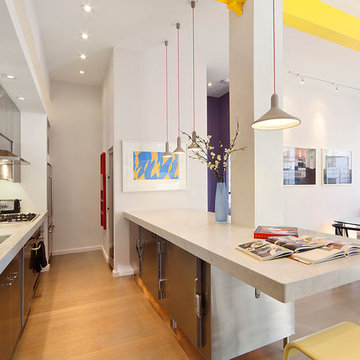
Nicolas Arellano
Réalisation d'une cuisine américaine parallèle design en inox de taille moyenne avec un évier encastré, un placard à porte plane, un plan de travail en granite, une crédence en carreau de verre, un électroménager en acier inoxydable, un sol en bois brun et une péninsule.
Réalisation d'une cuisine américaine parallèle design en inox de taille moyenne avec un évier encastré, un placard à porte plane, un plan de travail en granite, une crédence en carreau de verre, un électroménager en acier inoxydable, un sol en bois brun et une péninsule.
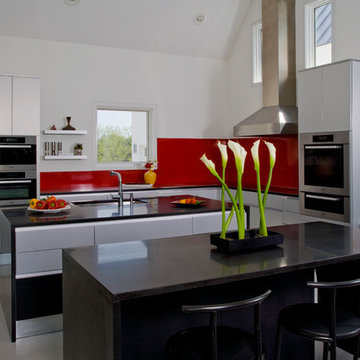
http://www.pickellbuilders.com. Photography by Linda Oyama Bryan.
Contemporary two-island European style kitchen with Aster Cucine cabinetry in a combination of Oak and brushed stainless with a modula door style, black absolute honed countertops and stainless steel countertops, and a stainless steel hood.
Idées déco de cuisines en inox avec placards
5