Idées déco de cuisines en inox avec sol en béton ciré
Trier par :
Budget
Trier par:Populaires du jour
121 - 140 sur 328 photos
1 sur 3
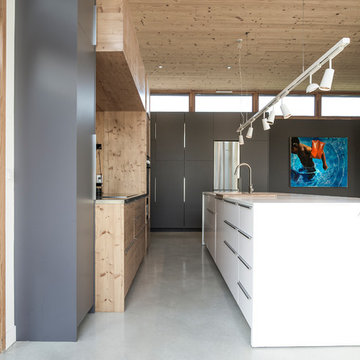
Patrick Leclerc
Idée de décoration pour une grande cuisine américaine parallèle design en inox avec un placard à porte plane, îlot, une crédence grise, une crédence en feuille de verre, un électroménager en acier inoxydable, un évier 1 bac, sol en béton ciré et un sol gris.
Idée de décoration pour une grande cuisine américaine parallèle design en inox avec un placard à porte plane, îlot, une crédence grise, une crédence en feuille de verre, un électroménager en acier inoxydable, un évier 1 bac, sol en béton ciré et un sol gris.
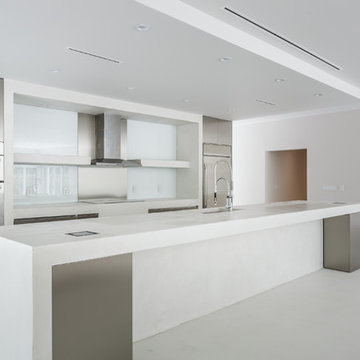
simple modern kitchen with linear setup. island in front. solid concrete poured countertop and stainless steel cabinets. Full glass backsplash. No drywall used in this project. No wood in kitchen.
The island has pop-up outlets and a recessed ceiling to define the boundaries of the kitchen.
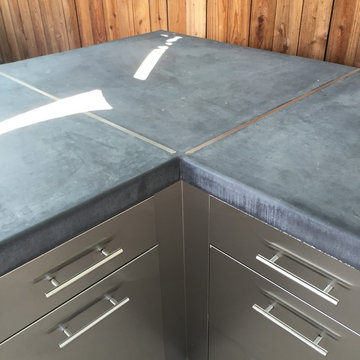
Custom tinted concrete counter top and stainless steel cabinet detail.
Aménagement d'une grande cuisine américaine contemporaine en U et inox avec un évier posé, un placard à porte plane, un plan de travail en béton, un électroménager en acier inoxydable et sol en béton ciré.
Aménagement d'une grande cuisine américaine contemporaine en U et inox avec un évier posé, un placard à porte plane, un plan de travail en béton, un électroménager en acier inoxydable et sol en béton ciré.
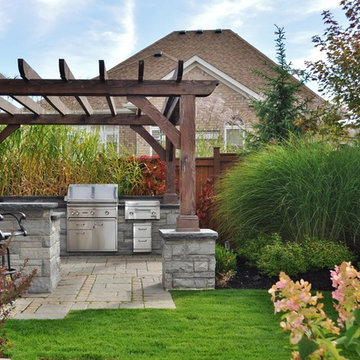
Exemple d'une cuisine américaine chic en U et inox de taille moyenne avec un plan de travail en calcaire, un électroménager en acier inoxydable et sol en béton ciré.
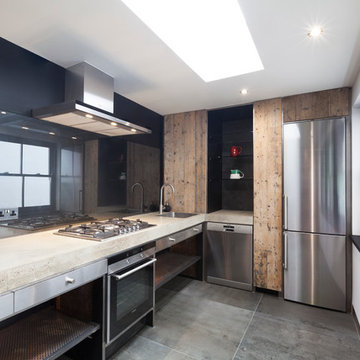
The kitchen in the upper apartment at 321 Portobello Road by Cubic Studios.
Exemple d'une petite cuisine parallèle tendance en inox fermée avec un évier posé, un placard sans porte, un plan de travail en béton, une crédence noire, une crédence en feuille de verre, un électroménager en acier inoxydable, sol en béton ciré et îlot.
Exemple d'une petite cuisine parallèle tendance en inox fermée avec un évier posé, un placard sans porte, un plan de travail en béton, une crédence noire, une crédence en feuille de verre, un électroménager en acier inoxydable, sol en béton ciré et îlot.
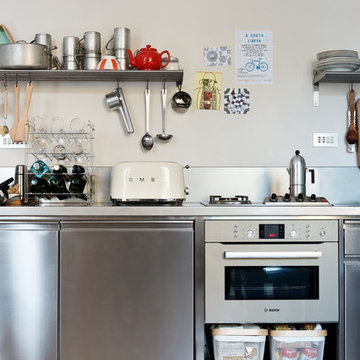
Marco Azzoni (foto) e Marta Meda (stylist)
Cette photo montre une cuisine américaine linéaire industrielle en inox de taille moyenne avec un évier intégré, un placard sans porte, un plan de travail en inox, une crédence grise, sol en béton ciré, aucun îlot et un sol gris.
Cette photo montre une cuisine américaine linéaire industrielle en inox de taille moyenne avec un évier intégré, un placard sans porte, un plan de travail en inox, une crédence grise, sol en béton ciré, aucun îlot et un sol gris.
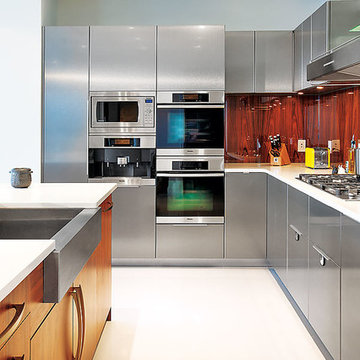
The redesign of this 2400sqft condo allowed mango to stray from our usual modest home renovation and play! Our client directed us to ‘Make it AWESOME!’ and reflective of its downtown location.
Ecologically, it hurt to gut a 3-year-old condo, but…… partitions, kitchen boxes, appliances, plumbing layout and toilets retained; all finishes, entry closet, partial dividing wall and lifeless fireplace demolished.
Marcel Wanders’ whimsical, timeless style & my client’s Tibetan collection inspired our design & palette of black, white, yellow & brushed bronze. Marcel’s wallpaper, furniture & lighting are featured throughout, along with Patricia Arquiola’s embossed tiles and lighting by Tom Dixon and Roll&Hill.
The rosewood prominent in the Shangri-La’s common areas suited our design; our local millworker used fsc rosewood veneers. Features include a rolling art piece hiding the tv, a bench nook at the front door and charcoal-stained wood walls inset with art. Ceaserstone countertops and fixtures from Watermark, Kohler & Zucchetti compliment the cabinetry.
A white concrete floor provides a clean, unifying base. Ceiling drops, inset with charcoal-painted embossed tin, define areas along with rugs by East India & FLOR. In the transition space is a Solus ethanol-based firebox.
Furnishings: Living Space, Inform, Mint Interiors & Provide

Modern industrial minimal kitchen that is hidden behind folding stainless steel cupboards. Kitchen island with composite stone surface and downdraft extractor. LED multi-light pendant. TV set into the chalboard wall. White ceiling and concrete floor. The kitchen has an activated carbon water filtration system and LPG gas stove, ceiling fan and cross ventilation to minimize the use of A/C. Bi-fold doors to separate the bedroom/living area.
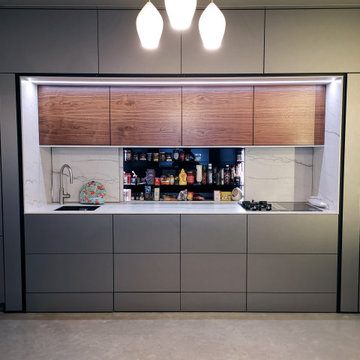
Idée de décoration pour une petite cuisine linéaire minimaliste en inox fermée avec un évier 1 bac, un placard à porte plane, un plan de travail en quartz modifié, une crédence blanche, une crédence en quartz modifié, un électroménager noir, sol en béton ciré, aucun îlot, un sol gris, un plan de travail blanc et un plafond décaissé.
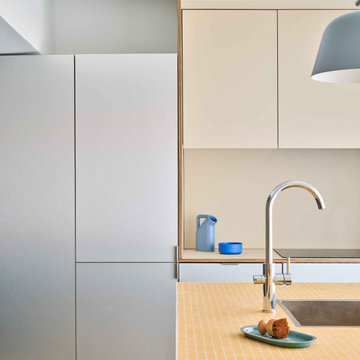
Idée de décoration pour une cuisine ouverte parallèle minimaliste en inox de taille moyenne avec un évier intégré, un placard à porte shaker, un plan de travail en stratifié, une crédence beige, un électroménager en acier inoxydable, sol en béton ciré, îlot, un sol gris, un plan de travail beige et un plafond voûté.
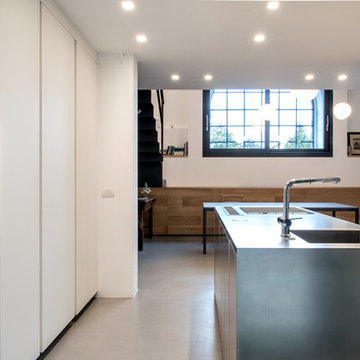
Cesar Cucine, isola e piano in acciaio. Ante in laccato bianco
Inspiration pour une cuisine ouverte parallèle urbaine en inox de taille moyenne avec un évier intégré, un placard à porte plane, un plan de travail en inox, un électroménager en acier inoxydable, sol en béton ciré, îlot et un sol gris.
Inspiration pour une cuisine ouverte parallèle urbaine en inox de taille moyenne avec un évier intégré, un placard à porte plane, un plan de travail en inox, un électroménager en acier inoxydable, sol en béton ciré, îlot et un sol gris.
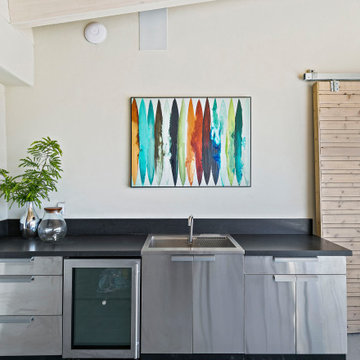
This outdoor kitchenette provides all the necessary items to allow you to spend day and night outside.
Idées déco pour une petite cuisine ouverte parallèle contemporaine en inox avec un évier intégré, un placard à porte plane, un plan de travail en quartz modifié, une crédence noire, une crédence en quartz modifié, un électroménager en acier inoxydable, sol en béton ciré, aucun îlot, un sol gris, plan de travail noir et poutres apparentes.
Idées déco pour une petite cuisine ouverte parallèle contemporaine en inox avec un évier intégré, un placard à porte plane, un plan de travail en quartz modifié, une crédence noire, une crédence en quartz modifié, un électroménager en acier inoxydable, sol en béton ciré, aucun îlot, un sol gris, plan de travail noir et poutres apparentes.

Quel plaisir de cuisiner tout en partageant un moment avec ses proches.
Dans cette nouvelle création, les propriétaires se sont orientés sur une valeur sûre : le mariage du blanc et du bois, souligné par des touches en acier.
Des allures scandinaves pour un espace à la fois épuré et chaleureux. Encore une fois les rangements sont nombreux. L’îlot central qui sert également de coin repas pour deux personnes assure parfaitement la liaison entre la cuisine et le salon.
La lumière naturelle traverse la pièce le jour, les spots intégrés prennent le relai la nuit. Tous les ingrédients sont réunis pour partager un bon moment dans cette nouvelle cuisine élégante en toute simplicité.
Vous avez envie de transformer votre cuisine ? Créer un espace qui vous ressemble ? Contactez-moi dès maintenant !
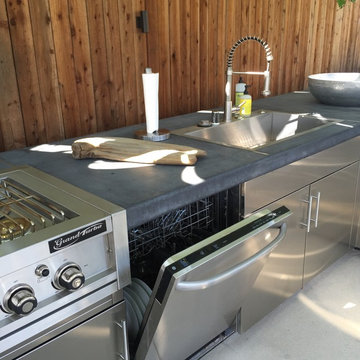
Full outdoor kitchen featuring stainless steel cabinets, dishwasher, two refrigerators double burner cook top and built-in grill. Custom tinted concrete counter tops.
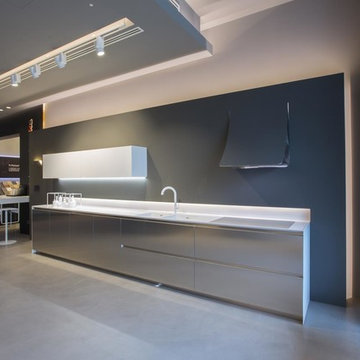
Кухонные модули из гигиеничной нержавеющейстали
Cette image montre une cuisine américaine linéaire design en inox de taille moyenne avec un évier intégré, un placard à porte plane, aucun îlot, un plan de travail en surface solide, une crédence grise, une crédence en dalle de pierre, un électroménager en acier inoxydable, sol en béton ciré et un sol gris.
Cette image montre une cuisine américaine linéaire design en inox de taille moyenne avec un évier intégré, un placard à porte plane, aucun îlot, un plan de travail en surface solide, une crédence grise, une crédence en dalle de pierre, un électroménager en acier inoxydable, sol en béton ciré et un sol gris.
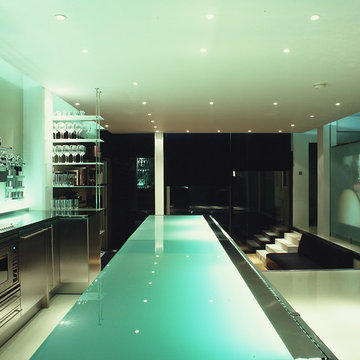
Aménagement d'une grande cuisine ouverte parallèle moderne en inox avec un évier intégré, un placard à porte plane, un plan de travail en verre, un électroménager en acier inoxydable, sol en béton ciré, îlot et un sol blanc.
Glass display cupboard designed to store bottles of wine. The particularly rich, customised interiors make this an elegant item, capable of providing continuity between the kitchen and living area.
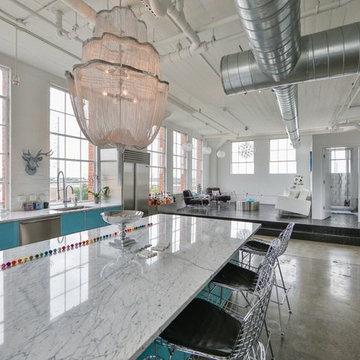
Exemple d'une grande cuisine ouverte linéaire moderne en inox avec un placard à porte plane, plan de travail en marbre, un électroménager en acier inoxydable, sol en béton ciré, îlot, un sol gris, un évier encastré, une crédence blanche et une crédence en brique.
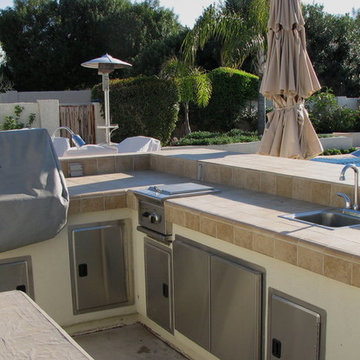
Exemple d'une cuisine américaine tendance en L et inox de taille moyenne avec un évier posé, plan de travail carrelé, une crédence beige, une crédence en carrelage de pierre, un électroménager en acier inoxydable, sol en béton ciré, îlot, un sol beige et un plan de travail beige.
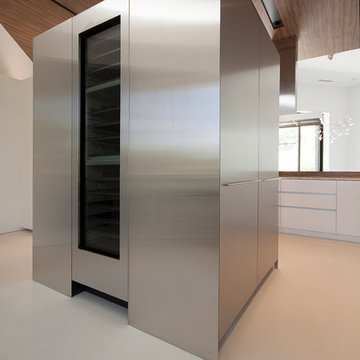
Appliances are contained and condensed as a cube of stainless steel. This cube houses a wine refrigerator, the refrigerator and freezer, a coffee maker, and a secondary sink. Floors are Mapei. The kitchen counter is Calacatta Oro. Photos by Chen + Suchart Studio LLC
Idées déco de cuisines en inox avec sol en béton ciré
7