Idées déco de cuisines en inox avec un électroménager en acier inoxydable
Trier par :
Budget
Trier par:Populaires du jour
81 - 100 sur 2 960 photos
1 sur 3
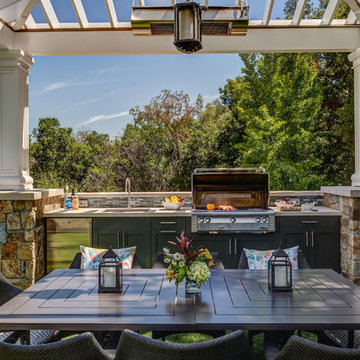
This outdoor space needed a kitchen for each pavilion - one to cook with and another for drinks and entertainment.
The powder painted stainless steel outdoor cabinets feature a bar tender, sink, beverage refrigerator, pull out garbage and pull-out trays. A Dekton countertop was used for its hardiness and low maintenance.
Learn more about our Outdoor Cabinets: http://www.gkandb.com/services/outdoor-kitchens/
DESIGNER: MICHELLE O'CONNOR
PHOTOGRAPHY: TREVE JOHNSON PHOTOGRAPHY
CABINETRY: DANVER
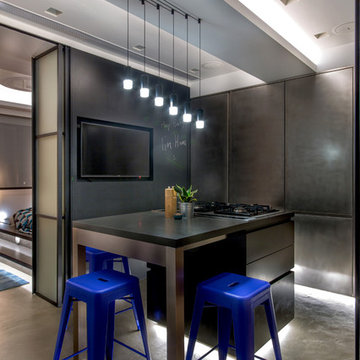
Modern industrial minimal kitchen with stainless steel cupboard doors disguising kitchen area, composite stone surface and LED multi-light pendant over a central island that extends out to increase the food preparation and entertaining space. When in this configuration can also be used as a study area. Bright blue metal bar stools add colour to the monochrome scheme. White ceiling and concrete floor. The kitchen has an activated carbon water filtration system and LPG gas stove, LED ceiling lights, ceiling fan and cross ventilation to minimize the use of A/C. Bi-fold doors to separate the bedroom.
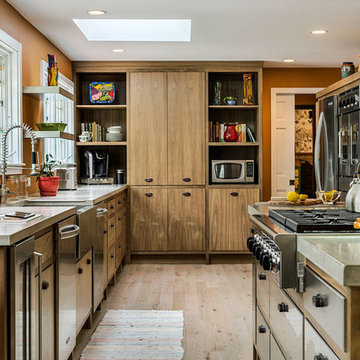
Photography by Rob Karosis of Rollingsford, NH
Cette photo montre une cuisine craftsman en L et inox de taille moyenne avec un placard à porte plane, un plan de travail en béton, un électroménager en acier inoxydable, parquet clair et îlot.
Cette photo montre une cuisine craftsman en L et inox de taille moyenne avec un placard à porte plane, un plan de travail en béton, un électroménager en acier inoxydable, parquet clair et îlot.

While this new home had an architecturally striking exterior, the home’s interior fell short in terms of true functionality and overall style. The most critical element in this renovation was the kitchen and dining area, which needed careful attention to bring it to the level that suited the home and the homeowners.
As a graduate of Culinary Institute of America, our client wanted a kitchen that “feels like a restaurant, with the warmth of a home kitchen,” where guests can gather over great food, great wine, and truly feel comfortable in the open concept home. Although it follows a typical chef’s galley layout, the unique design solutions and unusual materials set it apart from the typical kitchen design.
Polished countertops, laminated and stainless cabinets fronts, and professional appliances are complemented by the introduction of wood, glass, and blackened metal – materials introduced in the overall design of the house. Unique features include a wall clad in walnut for dangling heavy pots and utensils; a floating, sculptural walnut countertop piece housing an herb garden; an open pantry that serves as a coffee bar and wine station; and a hanging chalkboard that hides a water heater closet and features different coffee offerings available to guests.
The dining area addition, enclosed by windows, continues to vivify the organic elements and brings in ample natural light, enhancing the darker finishes and creating additional warmth.
Photography by Ira Montgomery
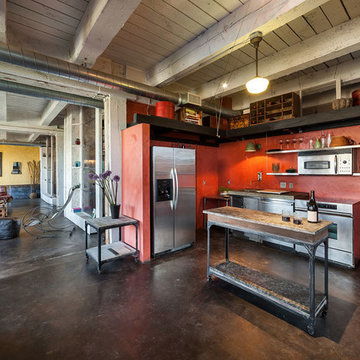
Réalisation d'une cuisine urbaine en L et inox avec un électroménager en acier inoxydable, îlot, sol en béton ciré, un évier encastré et une crédence rouge.
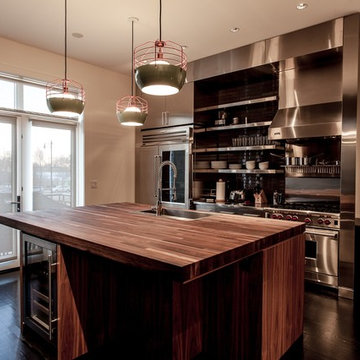
The kitchen has a large island with wood veneer cabinets and appliances underneath a 3" thick dark walnut butcher-block countertop. Four mint/red pendant lights, designed by Jonah Takagi, light this area.
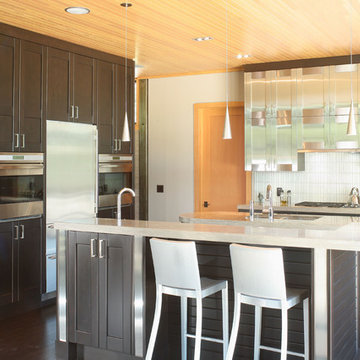
Rion Rizzo, Creative Sources Photography, Kitchen cabinets by Signature Kitchens.
Cette image montre une cuisine design en inox avec un placard à porte shaker, une crédence blanche et un électroménager en acier inoxydable.
Cette image montre une cuisine design en inox avec un placard à porte shaker, une crédence blanche et un électroménager en acier inoxydable.
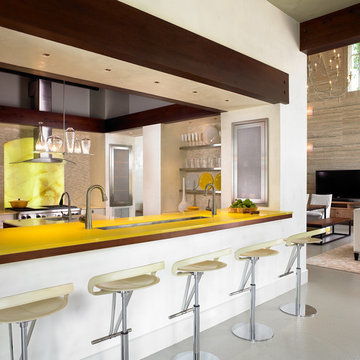
Photo Credit: Kim Sargent
Idée de décoration pour une cuisine design en inox et U avec une crédence jaune, une crédence en dalle de pierre, un électroménager en acier inoxydable, un placard à porte vitrée et un plan de travail jaune.
Idée de décoration pour une cuisine design en inox et U avec une crédence jaune, une crédence en dalle de pierre, un électroménager en acier inoxydable, un placard à porte vitrée et un plan de travail jaune.
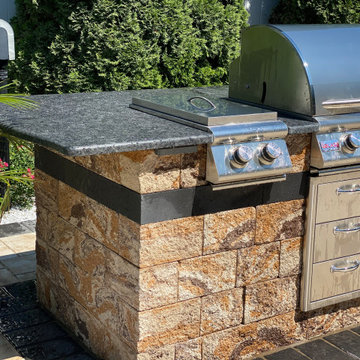
Pool Patio with Kitchen, Pizza Oven and Outdoor TV - Kings Park, NY 11754 -
Designed and Built by Stone Creations of Long Island, Deer Park, NY 11729 - Using exclusively Cambridge Pavingstones Smooth Ledgestone Pavers, Cambridge Wall Stones for Kitchen, Waterfalls, Columns, Retaining Wall and Firepit. Stone Veneer was used for the wall build under pavilion to house the Outdoor Flatscreen TV.
(631) 678-6896
www.stonecreationsoflongisland.net
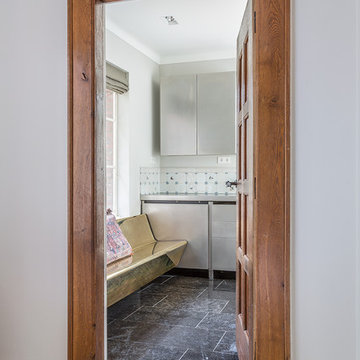
Photo Credits: Alfred Momotenko
Cette photo montre une petite cuisine chic en L et inox fermée avec un évier encastré, un placard à porte plane, un plan de travail en inox, une crédence blanche, une crédence en carreau de porcelaine, un électroménager en acier inoxydable et un sol en marbre.
Cette photo montre une petite cuisine chic en L et inox fermée avec un évier encastré, un placard à porte plane, un plan de travail en inox, une crédence blanche, une crédence en carreau de porcelaine, un électroménager en acier inoxydable et un sol en marbre.

Cette photo montre une cuisine américaine chic en L et inox de taille moyenne avec un évier posé, un placard avec porte à panneau encastré, plan de travail en marbre, une crédence blanche, une crédence en céramique, un électroménager en acier inoxydable, un sol en calcaire, îlot, un sol gris, un plan de travail blanc et un plafond à caissons.
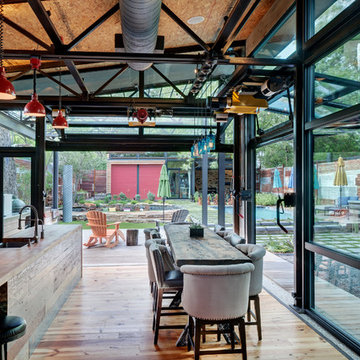
Photo: Charles Davis Smith, AIA
Inspiration pour une cuisine américaine urbaine en inox avec un évier de ferme, un placard sans porte, un plan de travail en bois, une crédence en brique, un électroménager en acier inoxydable, un sol en bois brun et îlot.
Inspiration pour une cuisine américaine urbaine en inox avec un évier de ferme, un placard sans porte, un plan de travail en bois, une crédence en brique, un électroménager en acier inoxydable, un sol en bois brun et îlot.
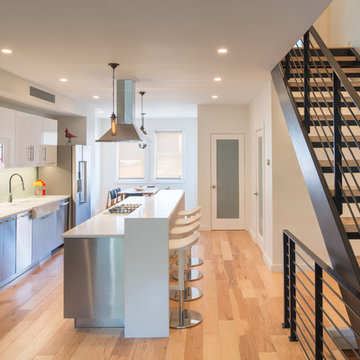
View of open concept space on first floor with new custom kitchen and dining beyond. Custom Stair to second floor also shown.
John Cole Photography
Réalisation d'une petite cuisine américaine linéaire minimaliste en inox avec un évier de ferme, un placard à porte plane, un plan de travail en quartz, une crédence blanche, une crédence en carrelage métro, un électroménager en acier inoxydable, parquet clair et îlot.
Réalisation d'une petite cuisine américaine linéaire minimaliste en inox avec un évier de ferme, un placard à porte plane, un plan de travail en quartz, une crédence blanche, une crédence en carrelage métro, un électroménager en acier inoxydable, parquet clair et îlot.

Inspiration pour une grande cuisine urbaine en U et inox fermée avec un évier encastré, un placard à porte plane, un plan de travail en inox, une crédence métallisée, une crédence en dalle métallique, un électroménager en acier inoxydable et un sol en bois brun.
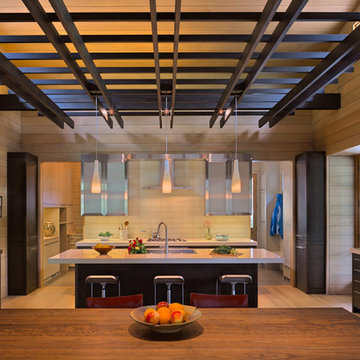
The Fontana Bridge residence is a mountain modern lake home located in the mountains of Swain County. The LEED Gold home is mountain modern house designed to integrate harmoniously with the surrounding Appalachian mountain setting. The understated exterior and the thoughtfully chosen neutral palette blend into the topography of the wooded hillside.
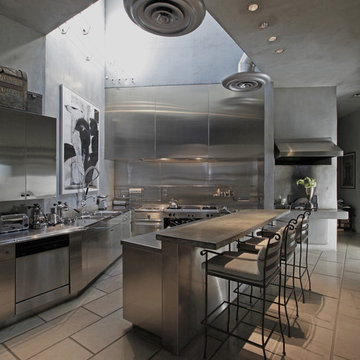
Réalisation d'une cuisine urbaine en inox avec un électroménager en acier inoxydable, un plan de travail en inox, un placard à porte plane, une crédence métallisée et une crédence en dalle métallique.
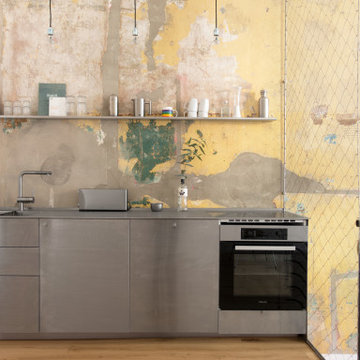
Open kitchen with stainless steel furniture and a side nets for hanging objects. An additional shelves is placed for storage. The wall is treated with a latex paint to avoid water damages.

This project included extensive modernization and an updated HVAC system for use as a four-season retreat. Notable features of the renovated home include millwork walls and ceilings and a delicate suspended metal stair that rises to a viewing deck facing the ocean.
Design: Lynn Hopkins Architect and C & J Katz Studio
Photography: Eric Roth Photography

キッチンの背面には冷蔵庫や日本酒冷蔵庫が入る家具、キッチンの奥は調理家電、食器、食材、掃除道具等を収納できるパントリーになっています。
パントリー、冷蔵庫の上部はロフトスペース。
Photo by Masao Nishikawa
Cette photo montre une cuisine ouverte linéaire moderne en inox de taille moyenne avec parquet clair, un sol marron, un évier intégré, un placard à porte affleurante, un plan de travail en inox, une crédence blanche, une crédence en lambris de bois, un électroménager en acier inoxydable, aucun îlot et un plafond en lambris de bois.
Cette photo montre une cuisine ouverte linéaire moderne en inox de taille moyenne avec parquet clair, un sol marron, un évier intégré, un placard à porte affleurante, un plan de travail en inox, une crédence blanche, une crédence en lambris de bois, un électroménager en acier inoxydable, aucun îlot et un plafond en lambris de bois.

最も滞在時間が長いというキッチンに立った時の眺めを最も重視した配置になっています。
Réalisation d'une cuisine ouverte minimaliste en U et inox avec un évier encastré, un plan de travail en inox, une crédence métallisée, une crédence en dalle métallique, un électroménager en acier inoxydable, parquet clair, aucun îlot, un sol blanc et un plan de travail gris.
Réalisation d'une cuisine ouverte minimaliste en U et inox avec un évier encastré, un plan de travail en inox, une crédence métallisée, une crédence en dalle métallique, un électroménager en acier inoxydable, parquet clair, aucun îlot, un sol blanc et un plan de travail gris.
Idées déco de cuisines en inox avec un électroménager en acier inoxydable
5