Idées déco de cuisines en inox avec un évier de ferme
Trier par :
Budget
Trier par:Populaires du jour
21 - 40 sur 198 photos
1 sur 3
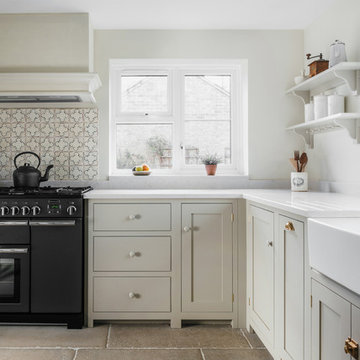
Cette photo montre une cuisine chic en L et inox de taille moyenne et fermée avec un évier de ferme, un placard à porte shaker, un électroménager noir, une crédence beige, une crédence en céramique et un sol beige.
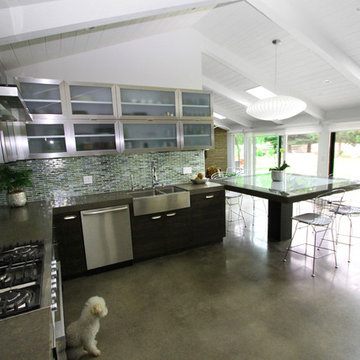
Newly designed kitchen in remodeled open space Ranch House: custom designed cabinetry in two different finishes, Caesar stone countertop with Motivo Lace inlay, stainless steel appliances and farmhouse sink, polished concrete floor, hand fabricated glass backsplash tiles and big island with Nelson lamp and Bertoia counter stools. sky lights have been added for more light.
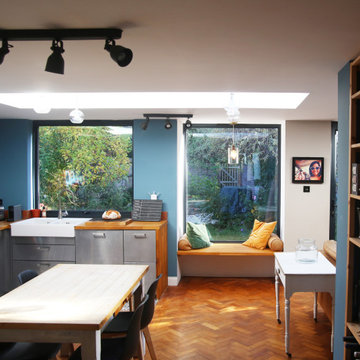
A projecting window seat breaks up the rear elevation to provide a well lit relaxing or study space connected to both the kitchen and dining spaces
Inspiration pour une petite cuisine américaine urbaine en L et inox avec un évier de ferme, un placard à porte plane, un plan de travail en bois, un électroménager en acier inoxydable, parquet peint et aucun îlot.
Inspiration pour une petite cuisine américaine urbaine en L et inox avec un évier de ferme, un placard à porte plane, un plan de travail en bois, un électroménager en acier inoxydable, parquet peint et aucun îlot.
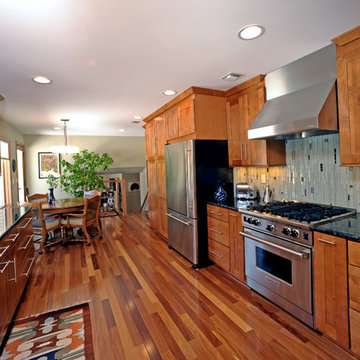
Featuring a GE Advantium convection oven and a Jenn-Aire 36" refrigerator with a bottom freezer. A 30" Wolf four burner gas range is shown with a flanking pan storage and pull out spice rack for the gourmet chef.
As 30" Nouveau Pro wall hood features a modern canopy and maintains the rectangular lines throughout the kitchen.
The homeowner loves the look of a farmhouse / apron front sink with the clean stainless finish to match the other appliances. A Kohler Verity stainless steel sink was selected with an easy-to-use Kohler gooseneck faucet.
Aligning with the homeowner's request for a warmer wood feel, we decided upon maple cabinets in a Praline finish and New Global Exotics Natural Cumaru hardwood flooring extending through the hall to the front entry. The multi colored hardwood floor accentuates the cabinets and adds visual interest through color and contrast.
Additional complimentary features are the Volga Blue granite tops, custom glass tile backsplash, new stainless steel appliances and task lighting under all wall cabinets and behind all cabinets with glass doors.
Long stainless steel bar pulls and the glass tile were used to emphasize the vertical shift in the kitchen appearance and add an artistic flare.
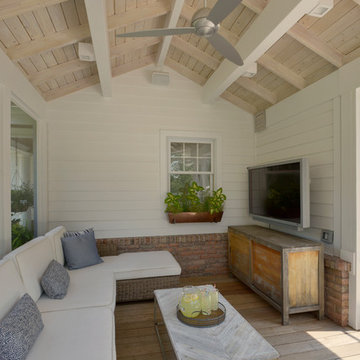
This client needed a place to entertain by the pool. They had already done their “inside” kitchen with Bilotta and so returned to design their outdoor space. All summer they spend a lot of time in their backyard entertaining guests, day and night. But before they had their fully designed outdoor space, whoever was in charge of grilling would feel isolated from everyone else. They needed one cohesive space to prep, mingle, eat and drink, alongside their pool. They did not skimp on a thing – they wanted all the bells and whistles: a big Wolf grill, plenty of weather resistant countertop space for dining (Lapitec - Grigio Cemento, by Eastern Stone), an awning (Durasol Pinnacle II by Gregory Sahagain & Sons, Inc.) that would also keep bright light out of the family room, lights, and an indoor space where they could escape the bugs if needed and even watch TV. The client was thrilled with the outcome - their complete vision for an ideal outdoor entertaining space came to life. Cabinetry is Lynx Professional Storage Line. Refrigerator drawers and sink by Lynx. Faucet is stainless by MGS Nerhas. Bilotta Designer: Randy O’Kane with Clark Neuringer Architects, posthumously. Photo Credit: Peter Krupenye
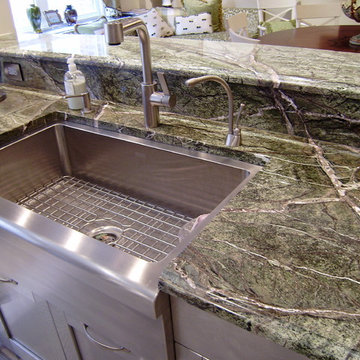
Exemple d'une cuisine chic en U et inox fermée et de taille moyenne avec un évier de ferme, un plan de travail en granite, une crédence métallisée, une crédence en dalle métallique, un électroménager en acier inoxydable, un placard à porte shaker, un sol en carrelage de céramique, aucun îlot et un sol beige.
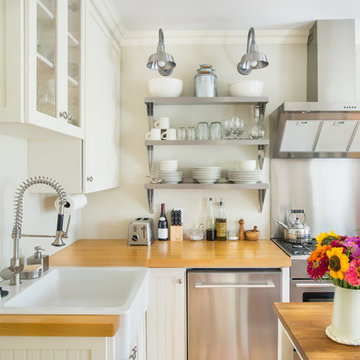
Photo: Danielle Sykes © 2015 Houzz
Inspiration pour une cuisine rustique en L et inox avec un évier de ferme, un placard sans porte, un plan de travail en bois, un électroménager en acier inoxydable et îlot.
Inspiration pour une cuisine rustique en L et inox avec un évier de ferme, un placard sans porte, un plan de travail en bois, un électroménager en acier inoxydable et îlot.
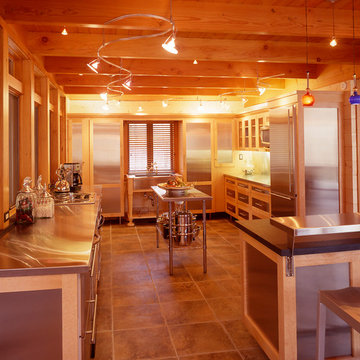
Aménagement d'une cuisine ouverte montagne en U et inox de taille moyenne avec un évier de ferme, un placard avec porte à panneau encastré, un plan de travail en inox, une crédence grise et un électroménager en acier inoxydable.
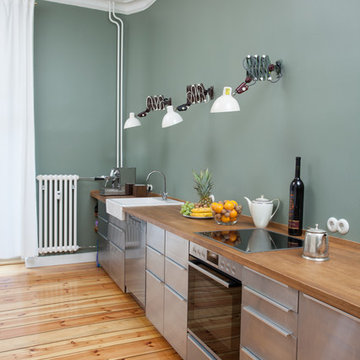
Idées déco pour une cuisine linéaire contemporaine en inox fermée et de taille moyenne avec un évier de ferme, un placard à porte plane, un plan de travail en bois, un électroménager en acier inoxydable, parquet clair, aucun îlot, un sol beige, un plan de travail beige et une crédence verte.
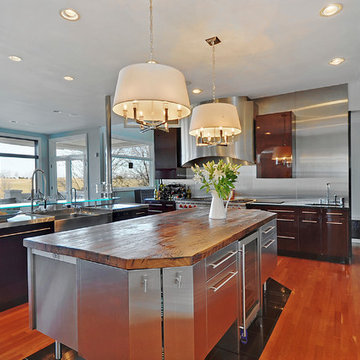
Matt Mansueto
Idée de décoration pour une cuisine design en inox avec un placard à porte plane, un électroménager en acier inoxydable, un évier de ferme, un plan de travail en bois, une crédence métallisée et une crédence en dalle métallique.
Idée de décoration pour une cuisine design en inox avec un placard à porte plane, un électroménager en acier inoxydable, un évier de ferme, un plan de travail en bois, une crédence métallisée et une crédence en dalle métallique.
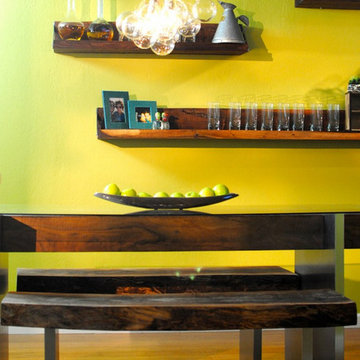
Bold and bright, centering around re-purposed beam, maximizing space for entertaining. Includes custom designed dining table with reclaimed walnut, glass, and metal. Custom designed chandelier using glass globes and twine.

Idées déco pour une grande cuisine américaine parallèle éclectique en inox avec un placard à porte plane, un électroménager en acier inoxydable, îlot, un évier de ferme, un plan de travail en surface solide, une crédence blanche, une crédence en bois, sol en béton ciré et un sol gris.
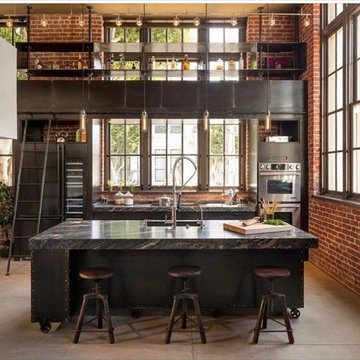
Cette photo montre une très grande cuisine ouverte linéaire tendance en inox avec un évier de ferme, un placard à porte plane, plan de travail en marbre, une crédence en brique, un électroménager en acier inoxydable, sol en béton ciré et îlot.
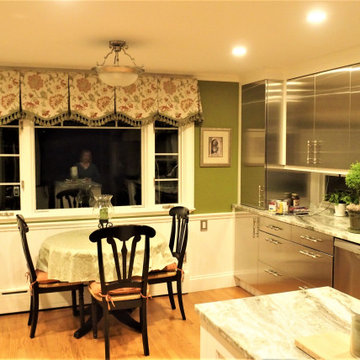
My clients have a fabulous updated kitchen. The cabinets have staineless steel fronts, the walls are an ivy green and the woodwork is white. She wanted to introduce a warm print to soften the lines, and chose this fabulous floral. We fabricated box pleat valances with a shaped hem and green tassel trim
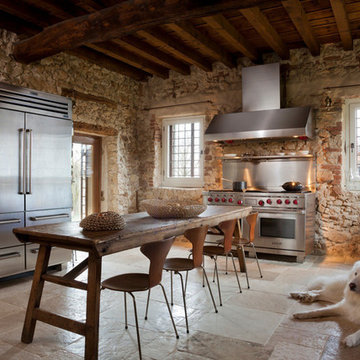
Foto di Michele Mascalzoni
Idées déco pour une cuisine campagne en inox de taille moyenne avec un plan de travail en inox, un électroménager en acier inoxydable, un sol en calcaire, un évier de ferme, une crédence en dalle de pierre, aucun îlot et un sol beige.
Idées déco pour une cuisine campagne en inox de taille moyenne avec un plan de travail en inox, un électroménager en acier inoxydable, un sol en calcaire, un évier de ferme, une crédence en dalle de pierre, aucun îlot et un sol beige.
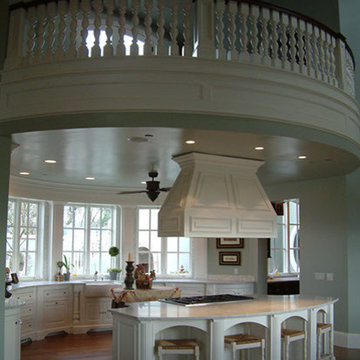
Cette image montre une très grande cuisine ouverte linéaire traditionnelle en inox avec un évier de ferme, un placard à porte shaker, un sol en bois brun et 2 îlots.
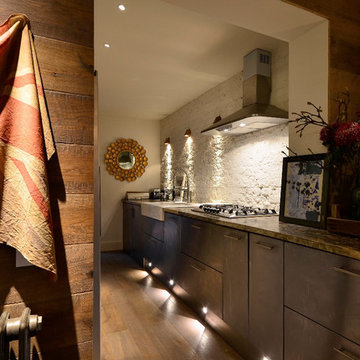
Barlow and Barlow Build created this industrial style, stainless steel kitchen with concrete worktop. The use of mast wall lights to skim light down the exposed brick wall brings out the texture. Floor lights are used to add a low-level lighting.

Idée de décoration pour une cuisine américaine parallèle urbaine en inox avec un évier de ferme, un placard sans porte, un plan de travail en bois, une crédence grise, une crédence en brique, un électroménager en acier inoxydable, sol en béton ciré, îlot et un sol gris.
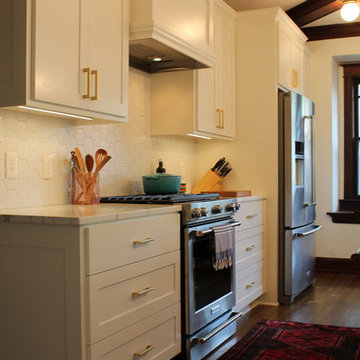
Cette image montre une cuisine ouverte parallèle design en inox de taille moyenne avec un évier de ferme, un placard à porte shaker, un plan de travail en quartz modifié, une crédence blanche, une crédence en céramique, un électroménager en acier inoxydable, parquet foncé, îlot, un sol marron et un plan de travail blanc.
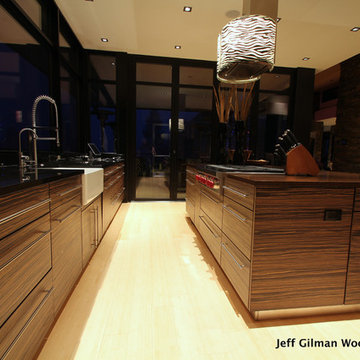
Jeff Gilman Woodworking Inc.
Kitchen counter and island. Six burner Wolf cooktop. Under mount, farmhouse sink. Bamboo flooring
Aménagement d'une cuisine américaine parallèle moderne en inox avec un évier de ferme, un placard à porte plane, un plan de travail en granite, une crédence noire, une crédence en dalle de pierre et un électroménager en acier inoxydable.
Aménagement d'une cuisine américaine parallèle moderne en inox avec un évier de ferme, un placard à porte plane, un plan de travail en granite, une crédence noire, une crédence en dalle de pierre et un électroménager en acier inoxydable.
Idées déco de cuisines en inox avec un évier de ferme
2