Idées déco de cuisines en inox avec un évier intégré
Trier par :
Budget
Trier par:Populaires du jour
41 - 60 sur 696 photos
1 sur 3
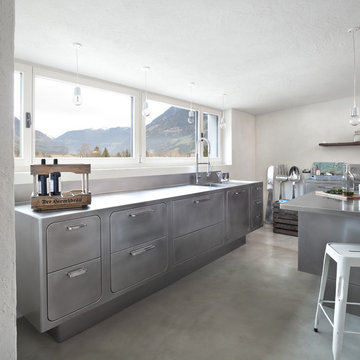
Aménagement d'une grande cuisine industrielle en inox avec un évier intégré, un placard à porte plane, un plan de travail en inox, sol en béton ciré et îlot.
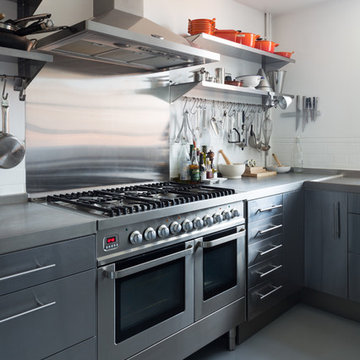
Paul Craig
Idées déco pour une cuisine scandinave en U et inox fermée et de taille moyenne avec un évier intégré, un placard à porte plane, un plan de travail en inox, une crédence blanche, une crédence en céramique, un électroménager en acier inoxydable, parquet peint et aucun îlot.
Idées déco pour une cuisine scandinave en U et inox fermée et de taille moyenne avec un évier intégré, un placard à porte plane, un plan de travail en inox, une crédence blanche, une crédence en céramique, un électroménager en acier inoxydable, parquet peint et aucun îlot.
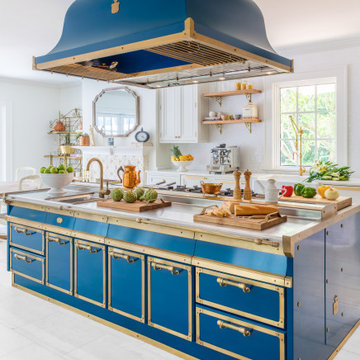
Blue, in the deep and bright shade of ocean, is the leading colour of the new “tailor-made” project by Officine Gullo and implemented at Clearwater in Florida. It is a solution with a remarkable visual impact and with top level performances; it is able to enhance with style and elegance the surrounding space, particularly if it is characterized by light colours and natural finishing.
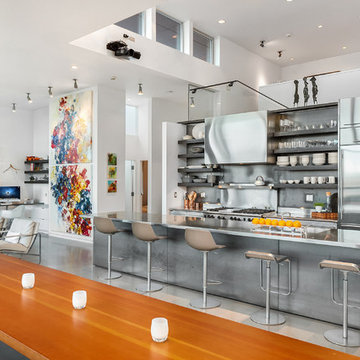
matthew gallant
Idées déco pour une très grande cuisine ouverte linéaire moderne en inox avec un évier intégré, un placard à porte plane, un plan de travail en inox, une crédence métallisée, une crédence en dalle métallique, un électroménager en acier inoxydable, sol en béton ciré, îlot, un sol gris et un plan de travail gris.
Idées déco pour une très grande cuisine ouverte linéaire moderne en inox avec un évier intégré, un placard à porte plane, un plan de travail en inox, une crédence métallisée, une crédence en dalle métallique, un électroménager en acier inoxydable, sol en béton ciré, îlot, un sol gris et un plan de travail gris.
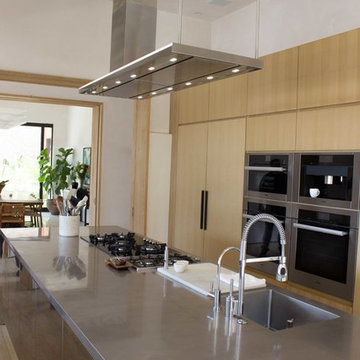
Cette image montre une grande cuisine ouverte linéaire minimaliste en inox avec un évier intégré, un placard à porte plane, un plan de travail en inox, 2 îlots et un sol beige.
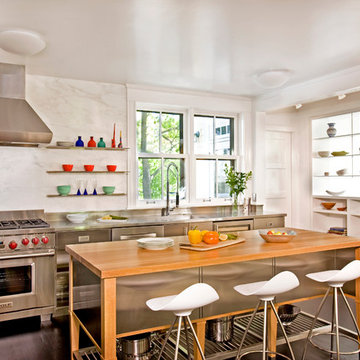
Shelly Harrison Photography
Idée de décoration pour une grande cuisine américaine linéaire minimaliste en inox avec un plan de travail en inox, un électroménager en acier inoxydable, parquet foncé, îlot, un évier intégré, un placard à porte plane et une crédence métallisée.
Idée de décoration pour une grande cuisine américaine linéaire minimaliste en inox avec un plan de travail en inox, un électroménager en acier inoxydable, parquet foncé, îlot, un évier intégré, un placard à porte plane et une crédence métallisée.

Windows and door panels reaching for the 12 foot ceilings flood this kitchen with natural light. Custom stainless cabinetry with an integral sink and commercial style faucet carry out the industrial theme of the space.
Photo by Lincoln Barber
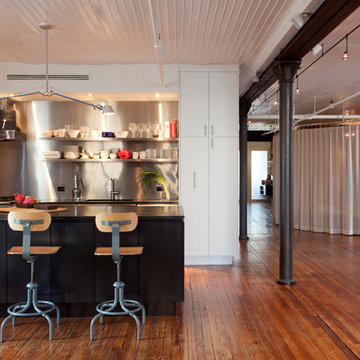
Photo by Antoine Bootz
Réalisation d'une petite cuisine ouverte parallèle urbaine en inox avec un évier intégré, un placard sans porte, un plan de travail en stéatite, une crédence métallisée, un électroménager en acier inoxydable, un sol en bois brun et îlot.
Réalisation d'une petite cuisine ouverte parallèle urbaine en inox avec un évier intégré, un placard sans porte, un plan de travail en stéatite, une crédence métallisée, un électroménager en acier inoxydable, un sol en bois brun et îlot.

The glow of the lantern-like foyer sets the tone for this urban contemporary home. This open floor plan invites entertaining on the main floor, with only ceiling transitions defining the living, dining, kitchen, and breakfast rooms. With viewable outdoor living and pool, extensive use of glass makes it seamless from inside to out.
Published:
Western Art & Architecture, August/September 2012
Austin-San Antonio Urban HOME: February/March 2012 (Cover) - https://issuu.com/urbanhomeaustinsanantonio/docs/uh_febmar_2012
Photo Credit: Coles Hairston

Photography-Hedrich Blessing
Glass House:
The design objective was to build a house for my wife and three kids, looking forward in terms of how people live today. To experiment with transparency and reflectivity, removing borders and edges from outside to inside the house, and to really depict “flowing and endless space”. To construct a house that is smart and efficient in terms of construction and energy, both in terms of the building and the user. To tell a story of how the house is built in terms of the constructability, structure and enclosure, with the nod to Japanese wood construction in the method in which the concrete beams support the steel beams; and in terms of how the entire house is enveloped in glass as if it was poured over the bones to make it skin tight. To engineer the house to be a smart house that not only looks modern, but acts modern; every aspect of user control is simplified to a digital touch button, whether lights, shades/blinds, HVAC, communication/audio/video, or security. To develop a planning module based on a 16 foot square room size and a 8 foot wide connector called an interstitial space for hallways, bathrooms, stairs and mechanical, which keeps the rooms pure and uncluttered. The base of the interstitial spaces also become skylights for the basement gallery.
This house is all about flexibility; the family room, was a nursery when the kids were infants, is a craft and media room now, and will be a family room when the time is right. Our rooms are all based on a 16’x16’ (4.8mx4.8m) module, so a bedroom, a kitchen, and a dining room are the same size and functions can easily change; only the furniture and the attitude needs to change.
The house is 5,500 SF (550 SM)of livable space, plus garage and basement gallery for a total of 8200 SF (820 SM). The mathematical grid of the house in the x, y and z axis also extends into the layout of the trees and hardscapes, all centered on a suburban one-acre lot.

Cette image montre une grande cuisine américaine linéaire urbaine en inox avec un évier intégré, un placard à porte plane, un plan de travail en inox, une crédence blanche, un électroménager en acier inoxydable, parquet clair, îlot, un sol marron et un plan de travail blanc.

Exemple d'une cuisine ouverte parallèle moderne en inox de taille moyenne avec un évier intégré, un placard à porte shaker, un plan de travail en stratifié, une crédence beige, un électroménager en acier inoxydable, sol en béton ciré, îlot, un sol gris, un plan de travail beige et un plafond voûté.
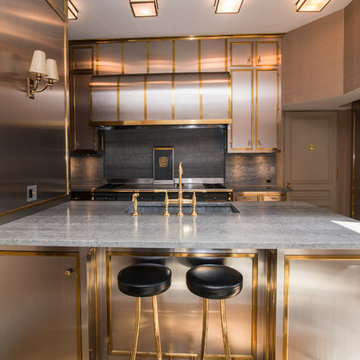
Krzysztof Hotlos
Idées déco pour une cuisine linéaire classique en inox de taille moyenne avec plan de travail en marbre, une crédence en dalle de pierre, une péninsule, un évier intégré, une crédence grise, un électroménager en acier inoxydable, un placard avec porte à panneau encastré et un sol en bois brun.
Idées déco pour une cuisine linéaire classique en inox de taille moyenne avec plan de travail en marbre, une crédence en dalle de pierre, une péninsule, un évier intégré, une crédence grise, un électroménager en acier inoxydable, un placard avec porte à panneau encastré et un sol en bois brun.

A machined hood, custom stainless cabinetry and exposed ducting harkens to a commercial vibe. The 5'x10' marble topped island wears many hats. It serves as a large work surface, tons of storage, informal seating, and a visual line that separates the eating and cooking areas.
Photo by Lincoln Barber
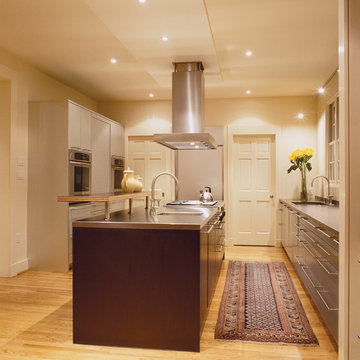
Founded in 2001 by architect Ernesto Santalla, AIA LEED AP, Studio Santalla, Inc. is located at the corner of 31st and M Streets in Georgetown, Washington, DC.
Ernesto was born in Cuba and received a degree in Architecture from Cornell University in 1984, following which he moved to Washington, DC, and became a registered architect. Since then, he has contributed to the changing skyline of DC and worked on projects in the United States, Puerto Rico, and Europe. His work has been widely published and received numerous awards.
Studio Santalla offers professional services in Architecture, Interior Design, and Graphic Design. This website creates a window to Studio Santalla's projects, ideas and process–just enough to whet the appetite. We invite you to visit our office to learn more about us and our work.
Photography by Geoffrey Hodgdon
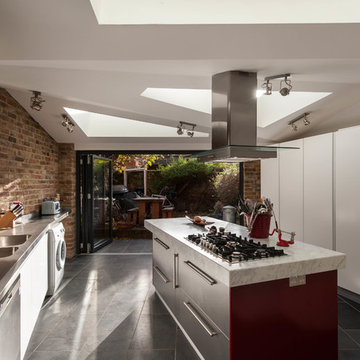
Réalisation d'une cuisine américaine linéaire design en inox de taille moyenne avec un évier intégré, un placard à porte plane, plan de travail en marbre, un électroménager en acier inoxydable, un sol en carrelage de céramique, îlot et machine à laver.
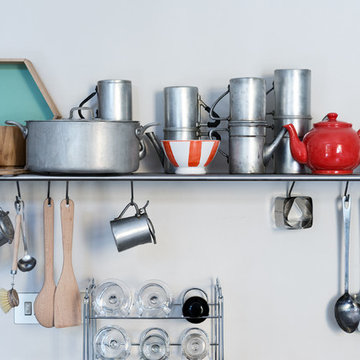
Marco Azzoni (foto) e Marta Meda (stylist)
Cette photo montre une petite cuisine ouverte linéaire industrielle en inox avec un évier intégré, un placard sans porte, un plan de travail en inox, une crédence grise, un électroménager de couleur, sol en béton ciré, aucun îlot, un sol gris et un plan de travail gris.
Cette photo montre une petite cuisine ouverte linéaire industrielle en inox avec un évier intégré, un placard sans porte, un plan de travail en inox, une crédence grise, un électroménager de couleur, sol en béton ciré, aucun îlot, un sol gris et un plan de travail gris.
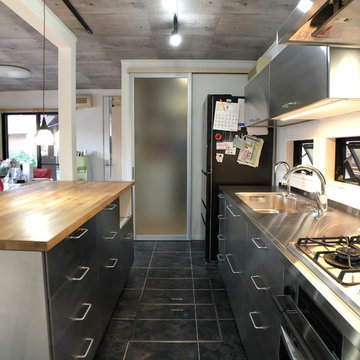
Idée de décoration pour une cuisine linéaire urbaine en inox avec un évier intégré, un placard à porte plane, un plan de travail en inox, îlot, un sol noir et un plan de travail marron.
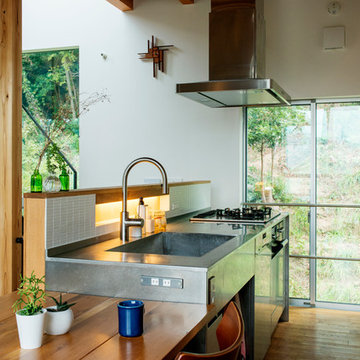
Idées déco pour une cuisine linéaire contemporaine en inox avec un placard à porte plane, un plan de travail en inox, une crédence blanche, une crédence en carreau de porcelaine, un sol marron, un évier intégré, un sol en bois brun et un plan de travail gris.
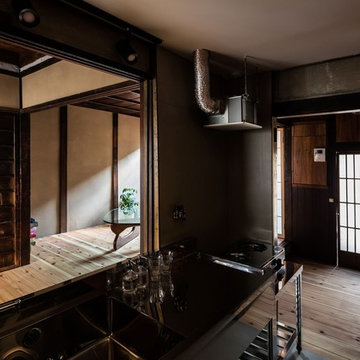
Photo by Yohei Sasakura
Aménagement d'une petite cuisine linéaire asiatique en inox fermée avec un évier intégré, un placard sans porte, un plan de travail en inox, une crédence grise, une crédence en carreau de ciment, un électroménager en acier inoxydable, carreaux de ciment au sol, aucun îlot et un sol gris.
Aménagement d'une petite cuisine linéaire asiatique en inox fermée avec un évier intégré, un placard sans porte, un plan de travail en inox, une crédence grise, une crédence en carreau de ciment, un électroménager en acier inoxydable, carreaux de ciment au sol, aucun îlot et un sol gris.
Idées déco de cuisines en inox avec un évier intégré
3