Idées déco de cuisines en inox avec un sol beige
Trier par :
Budget
Trier par:Populaires du jour
21 - 40 sur 313 photos
1 sur 3
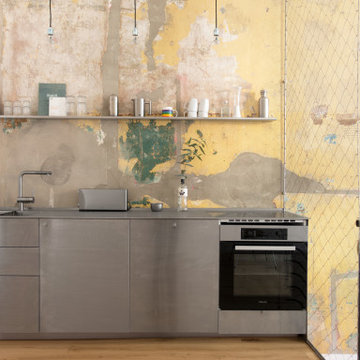
Open kitchen with stainless steel furniture and a side nets for hanging objects. An additional shelves is placed for storage. The wall is treated with a latex paint to avoid water damages.
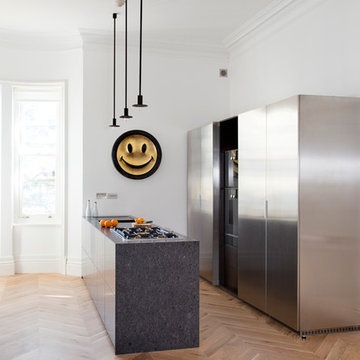
Working in collaboration with Architect Ciaran O'Brien from Red Deer, we designed this contemporary Kitchen using top of the range appliances. Granite worktops with 45 degree angle push to open doors create a sleek modern feel, whilst stainless steel sliding doors introduces an industrial feel.
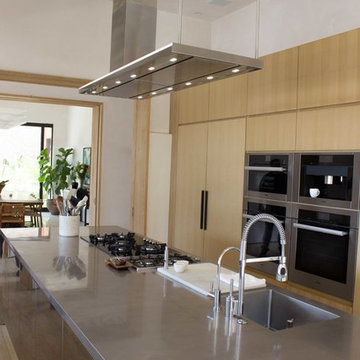
Cette image montre une grande cuisine ouverte linéaire minimaliste en inox avec un évier intégré, un placard à porte plane, un plan de travail en inox, 2 îlots et un sol beige.

Blue Horse Building + Design / Architect - alterstudio architecture llp / Photography -James Leasure
Aménagement d'une grande cuisine ouverte parallèle industrielle en inox avec un évier de ferme, un placard à porte plane, une crédence métallisée, parquet clair, îlot, un sol beige, un électroménager en acier inoxydable, une crédence en dalle métallique et plan de travail en marbre.
Aménagement d'une grande cuisine ouverte parallèle industrielle en inox avec un évier de ferme, un placard à porte plane, une crédence métallisée, parquet clair, îlot, un sol beige, un électroménager en acier inoxydable, une crédence en dalle métallique et plan de travail en marbre.
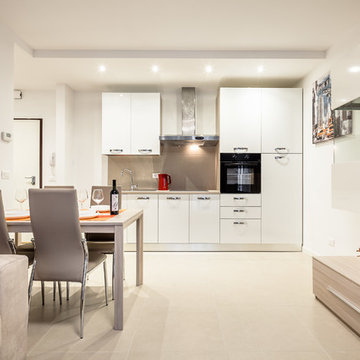
Idea Casa Plan
Idées déco pour une petite cuisine américaine linéaire contemporaine en inox avec un évier 1 bac, un placard à porte plane, un plan de travail en bois, un sol en carrelage de céramique et un sol beige.
Idées déco pour une petite cuisine américaine linéaire contemporaine en inox avec un évier 1 bac, un placard à porte plane, un plan de travail en bois, un sol en carrelage de céramique et un sol beige.
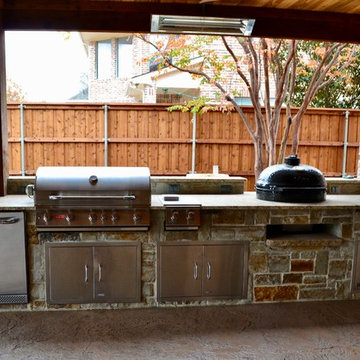
Ortus Exteriors - NOW this house has everything the homeowner could ever need or want! Under the 900 sq. ft. attached roof, grill and smoke meats with the 25 ft. kitchen, serve drinks while watching the game by the bar, or sit on the hearth of a stone fire place. The rare, Sinker Cypress, reclaimed wood used for the roof was brought in from the swamps of Florida. The large pool is 48 by 23 feet with a Midnight Blue finish and features an immense boulder waterfall that used 12 tons of rock! The decking continues to the back of the pool for an elevated area perfect for dancing or watching the sunset. We loved this project and working with the homeowner.
We design and build luxury swimming pools and outdoor living areas the way YOU want it. We focus on all-encompassing projects that transform your land into a custom outdoor oasis. Ortus Exteriors is an authorized Belgard contractor, and we are accredited with the Better Business Bureau.

This Bespoke kitchen has an L-shaped run of cabinets wrapped in Stainless Steel. The cabinets have a mirrored plinth with feet, giving the illusion of free standing furniture. The worktop is Calacatta Medici Marble with a back panel and floating shelf. A Gaggenau gas hob it set into the marble worktop and has a matching Gaggenau oven below it. An under-mount sink with a brushed brass tap also sits in the worktop. A Glazed shaker dresser sits on one wall with a ladder hanging to one side.
Photographer: Charlie O'Beirne - Lukonic Photography

The original house was demolished to make way for a two-story house on the sloping lot, with an accessory dwelling unit below. The upper level of the house, at street level, has three bedrooms, a kitchen and living room. The “great room” opens onto an ocean-view deck through two large pocket doors. The master bedroom can look through the living room to the same view. The owners, acting as their own interior designers, incorporated lots of color with wallpaper accent walls in each bedroom, and brilliant tiles in the bathrooms, kitchen, and at the fireplace.
Architect: Thompson Naylor Architects
Photographs: Jim Bartsch Photographer
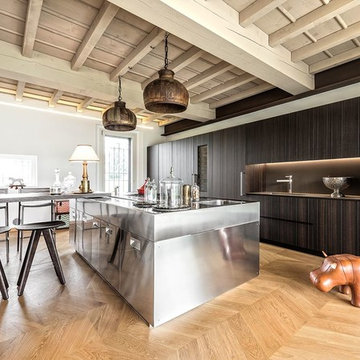
Idées déco pour une cuisine américaine parallèle industrielle en inox avec un évier intégré, un placard à porte plane, un plan de travail en inox, une crédence noire, un électroménager en acier inoxydable, parquet clair, îlot, un sol beige et un plan de travail gris.
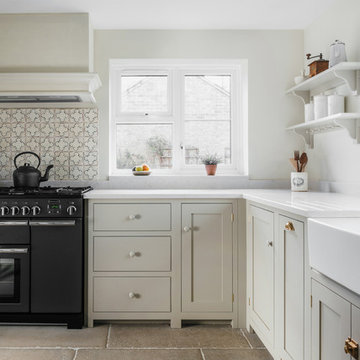
Cette photo montre une cuisine chic en L et inox de taille moyenne et fermée avec un évier de ferme, un placard à porte shaker, un électroménager noir, une crédence beige, une crédence en céramique et un sol beige.

Brett Boardman
A bespoke steel and timber dining table slides out from under a concrete island bench to create a flexible space. Stainless steel was used to create a unique set of cabinets, benchtop and splashback, framed by gloss black cabinetry on the sides and top.
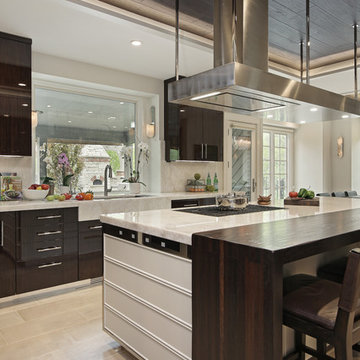
Idées déco pour une très grande cuisine ouverte contemporaine en U et inox avec un évier 3 bacs, un placard à porte plane, un plan de travail en quartz, une crédence blanche, une crédence en dalle de pierre, un électroménager en acier inoxydable, un sol en carrelage de porcelaine, îlot, un sol beige et un plan de travail blanc.
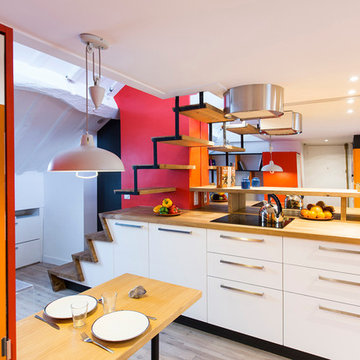
Daisy RAILLET
Inspiration pour une cuisine ouverte parallèle minimaliste en inox de taille moyenne avec un évier 1 bac, un placard à porte affleurante, un plan de travail en bois, une crédence beige, une crédence en bois, un électroménager en acier inoxydable, parquet foncé, 2 îlots et un sol beige.
Inspiration pour une cuisine ouverte parallèle minimaliste en inox de taille moyenne avec un évier 1 bac, un placard à porte affleurante, un plan de travail en bois, une crédence beige, une crédence en bois, un électroménager en acier inoxydable, parquet foncé, 2 îlots et un sol beige.

Two Officine Gullo Kitchens, one indoor and one outdoor, embody the heart and soul of the living area of
a stunning Rancho Santa Fe Villa, curated by the American interior designer Susan Spath and her studio.
For this project, Susan Spath and her studio were looking for a company that could recreate timeless
settings that could be completely in line with the functional needs, lifestyle, and culinary habits of the client.
Officine Gullo, with its endless possibilities for customized style was the perfect answer to the needs of the US
designer, creating two unique kitchen solutions: indoor and outdoor.
The indoor kitchen is the main feature of a large living area that includes kitchen and dining room. Its
design features an elegant combination of materials and colors, where Pure White (RAL9010) woodwork,
Grey Vein marble, Light Grey (RAL7035) steel painted finishes, and iconic chromed brass finishes all come
together and blend in harmony.
The main cooking area consists of a Fiorentina 150 cooker, an extremely versatile, high-tech, and
functional model. It is flanked by two wood columns with a white lacquered finish for domestic appliances. The
cooking area has been completed with a sophisticated professional hood and enhanced with a Carrara
marble wall panel, which can be found on both countertops and cooking islands.
In the center of the living area are two symmetrical cooking islands, each one around 6.5 ft/2 meters long. The first cooking island acts as a recreational space and features a breakfast area with a cantilever top. The owners needed this area to be a place to spend everyday moments with family and friends and, at the occurrence, become a functional area for large ceremonies and banquets. The second island has been dedicated to preparing and washing food and has been specifically designed to be used by the chefs. The islands also contain a wine refrigerator and a pull-out TV.
The kitchen leads out directly into a leafy garden that can also be seen from the washing area window.
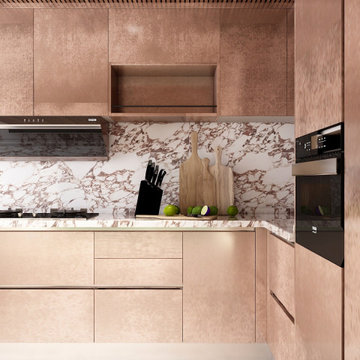
This Hampstead detached house was built specifically with a young professional in mind. We captured a classic 70s feel in our design, which makes the home a great place for entertaining. The main living area is large open space with an impressive fireplace that sits on a low board of Rosso Levanto marble and has been clad in oxidized copper. We've used the same copper to clad the kitchen cabinet doors, bringing out the texture of the Calacatta Viola marble worktop and backsplash. Finally, iconic pieces of furniture by major designers help elevate this unique space, giving it an added touch of glamour.
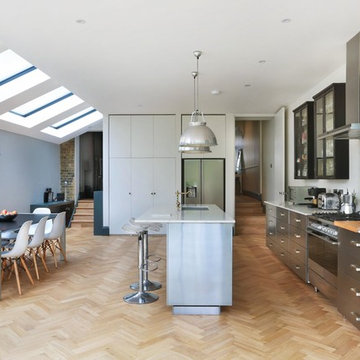
Alex Maguire
Aménagement d'une grande cuisine américaine linéaire contemporaine en inox avec un évier 2 bacs, un placard à porte plane, plan de travail en marbre, une crédence blanche, une crédence en marbre, un électroménager en acier inoxydable, parquet clair, une péninsule et un sol beige.
Aménagement d'une grande cuisine américaine linéaire contemporaine en inox avec un évier 2 bacs, un placard à porte plane, plan de travail en marbre, une crédence blanche, une crédence en marbre, un électroménager en acier inoxydable, parquet clair, une péninsule et un sol beige.
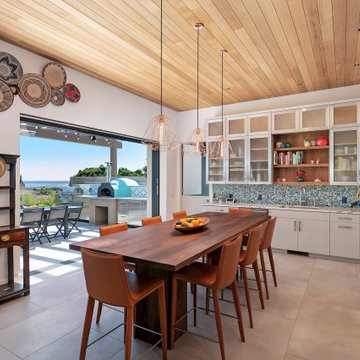
Contractor - Allen Constriction
Photographer - Jim Bartsch
Cette photo montre une cuisine ouverte bord de mer en L et inox de taille moyenne avec un évier encastré, un placard à porte plane, un plan de travail en quartz modifié, une crédence bleue, une crédence en mosaïque, un électroménager en acier inoxydable, un sol en carrelage de céramique, aucun îlot, un sol beige, un plan de travail blanc et un plafond en bois.
Cette photo montre une cuisine ouverte bord de mer en L et inox de taille moyenne avec un évier encastré, un placard à porte plane, un plan de travail en quartz modifié, une crédence bleue, une crédence en mosaïque, un électroménager en acier inoxydable, un sol en carrelage de céramique, aucun îlot, un sol beige, un plan de travail blanc et un plafond en bois.
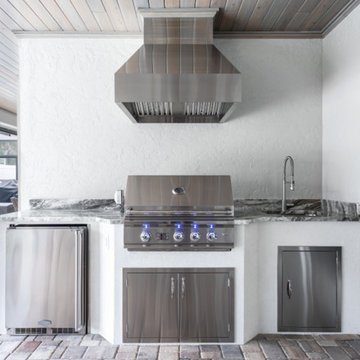
Photos by Project Focus Photography
Aménagement d'une petite cuisine linéaire classique en inox fermée avec un évier encastré, un placard à porte plane, un plan de travail en quartz modifié, un électroménager en acier inoxydable, un sol en travertin, aucun îlot, un sol beige et un plan de travail gris.
Aménagement d'une petite cuisine linéaire classique en inox fermée avec un évier encastré, un placard à porte plane, un plan de travail en quartz modifié, un électroménager en acier inoxydable, un sol en travertin, aucun îlot, un sol beige et un plan de travail gris.
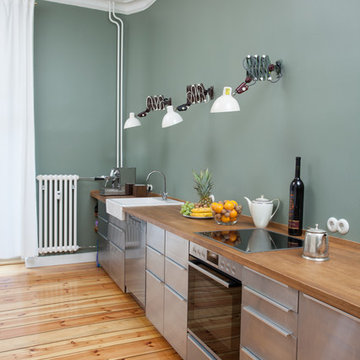
Idées déco pour une cuisine linéaire contemporaine en inox fermée et de taille moyenne avec un évier de ferme, un placard à porte plane, un plan de travail en bois, un électroménager en acier inoxydable, parquet clair, aucun îlot, un sol beige, un plan de travail beige et une crédence verte.

Réalisation d'une cuisine ouverte linéaire champêtre en inox avec un évier 2 bacs, un placard à porte plane, un plan de travail en bois, une crédence rouge, une crédence en brique, un électroménager en acier inoxydable, parquet clair, un sol beige et un plan de travail beige.
Idées déco de cuisines en inox avec un sol beige
2