Idées déco de cuisines en inox avec un sol en marbre
Trier par :
Budget
Trier par:Populaires du jour
21 - 40 sur 115 photos
1 sur 3
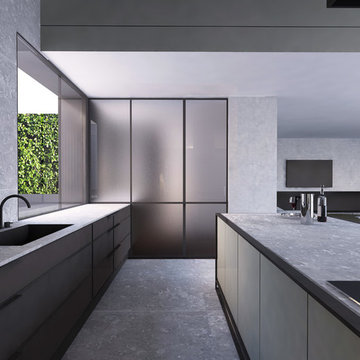
Marble benchtops in the galley style kitchen. Steel framed glass panels conceal the pantry.
Idée de décoration pour une grande cuisine ouverte parallèle minimaliste en inox avec un évier encastré, un placard à porte vitrée, plan de travail en marbre, un sol en marbre et îlot.
Idée de décoration pour une grande cuisine ouverte parallèle minimaliste en inox avec un évier encastré, un placard à porte vitrée, plan de travail en marbre, un sol en marbre et îlot.
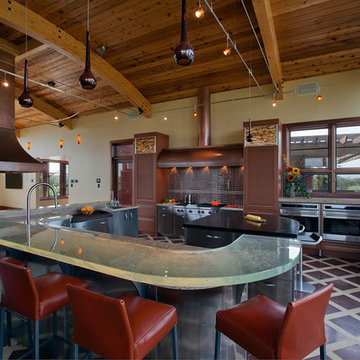
Dennis Martin
Cette photo montre une grande cuisine américaine tendance en inox et U avec un électroménager en acier inoxydable, un évier encastré, un plan de travail en verre, 2 îlots, un placard avec porte à panneau encastré, une crédence marron, une crédence en carreau de verre, un sol en marbre et un sol multicolore.
Cette photo montre une grande cuisine américaine tendance en inox et U avec un électroménager en acier inoxydable, un évier encastré, un plan de travail en verre, 2 îlots, un placard avec porte à panneau encastré, une crédence marron, une crédence en carreau de verre, un sol en marbre et un sol multicolore.
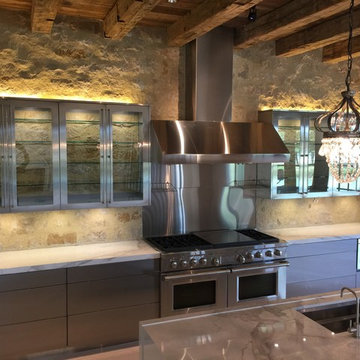
A clean modern kitchen designed for an eclectic home with Mediterranean flair. This home was built by Byer Builders within the Houston Oaks Country Club gated community in Hockley, TX. The cabinets feature new mechanical drawer slides that are a touch-to-open drawer with a soft-close feature by Blum.
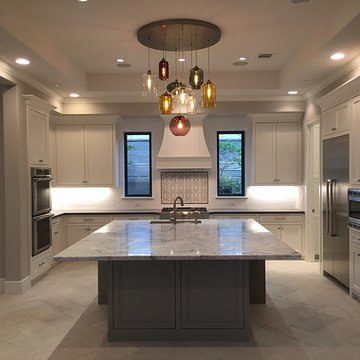
Réalisation d'une cuisine tradition en L et inox fermée et de taille moyenne avec un évier encastré, un placard à porte shaker, un plan de travail en granite, une crédence blanche, une crédence en carreau de porcelaine, un électroménager en acier inoxydable, un sol en marbre et îlot.
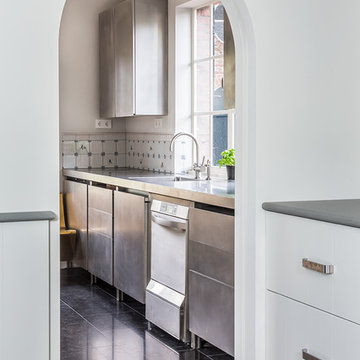
Photo Credits: Alfred Momotenko
Idées déco pour une petite cuisine contemporaine en L et inox fermée avec un évier encastré, un placard à porte plane, un plan de travail en inox, une crédence blanche, une crédence en carreau de porcelaine, un électroménager en acier inoxydable et un sol en marbre.
Idées déco pour une petite cuisine contemporaine en L et inox fermée avec un évier encastré, un placard à porte plane, un plan de travail en inox, une crédence blanche, une crédence en carreau de porcelaine, un électroménager en acier inoxydable et un sol en marbre.
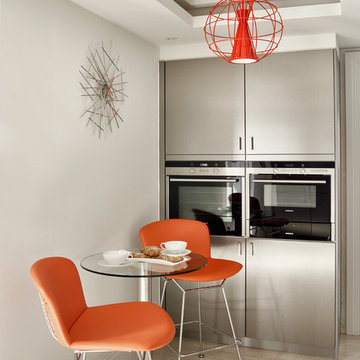
Nick Smith
Exemple d'une petite cuisine tendance en L et inox fermée avec un placard à porte plane, un électroménager en acier inoxydable, un sol en marbre et aucun îlot.
Exemple d'une petite cuisine tendance en L et inox fermée avec un placard à porte plane, un électroménager en acier inoxydable, un sol en marbre et aucun îlot.
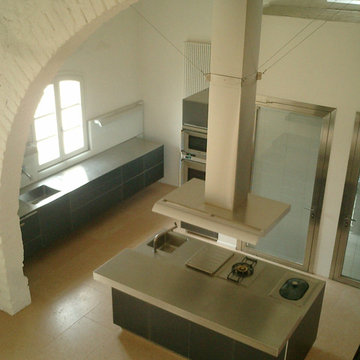
Nel complesso storico di Villa Mannelli ad Empoli, si trovava l’area delle ex scuderie per il ricovero dei cavalli destinata ad essere trasformata in residenziale. Il volume in oggetto era pieno di suggestioni con uno spazio giorno unico di mt 14x6 con due archi in pietra che sorreggevano il sovrastante solaio a voltoline. Su questo spazio si affacciavano 3 vani interni che a loro volta si prospettavano su una corte interna. La scelta progettuale primaria è stata quella di preservare il grande spazio voltato per adibirlo a un open space pranzo/soggiorno su cui si affaccia un soppalco che ha permesso di creare al suo interno 2 bagni e di ampliare una dei vani esistenti per adibirla a camera. Anche l’altro vano restante all’interno dell’edificio è stato adibito a camera e, sfruttando l’altezza esistente di circa 6,5 mt è stato ricavato un soppalco adibito a zona armadi da cui si accede al soppalco della zona soggiorno su cui è stata posizionata una vasca idromassaggio a vista. Per dare estrema luminosità ai vani, tenendo conto delle misure esigue delle finestre esistenti, si è optato per un colore bianco vino di tutte le pareti e dei soffitti alleggerendo ulteriormente le superfici utilizzando parapetti in vetro sia per il soppalco che per la scala.
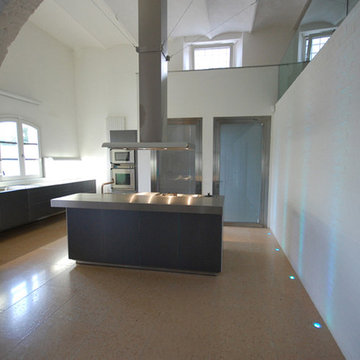
Nel complesso storico di Villa Mannelli ad Empoli, si trovava l’area delle ex scuderie per il ricovero dei cavalli destinata ad essere trasformata in residenziale. Il volume in oggetto era pieno di suggestioni con uno spazio giorno unico di mt 14x6 con due archi in pietra che sorreggevano il sovrastante solaio a voltoline. Su questo spazio si affacciavano 3 vani interni che a loro volta si prospettavano su una corte interna. La scelta progettuale primaria è stata quella di preservare il grande spazio voltato per adibirlo a un open space pranzo/soggiorno su cui si affaccia un soppalco che ha permesso di creare al suo interno 2 bagni e di ampliare una dei vani esistenti per adibirla a camera. Anche l’altro vano restante all’interno dell’edificio è stato adibito a camera e, sfruttando l’altezza esistente di circa 6,5 mt è stato ricavato un soppalco adibito a zona armadi da cui si accede al soppalco della zona soggiorno su cui è stata posizionata una vasca idromassaggio a vista. Per dare estrema luminosità ai vani, tenendo conto delle misure esigue delle finestre esistenti, si è optato per un colore bianco vino di tutte le pareti e dei soffitti alleggerendo ulteriormente le superfici utilizzando parapetti in vetro sia per il soppalco che per la scala.
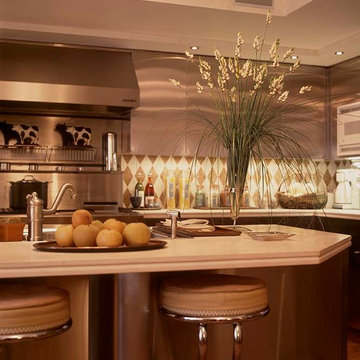
The kitchen's color palette is a careful blend of warm and cool colors, smooth and rough textures, old an new things. Luminous stainless steel cabinets are offset by tumbled marble flooring and backsplash tiles in warm each tones of sienna, ivory and straw. Monochromatic limestone countertops are complemented by the swirling pattern of the ash burl topped dining table. State of the art kitchen equipment abound. It is an ideal place for this Carnegie Hill family of four to relax.
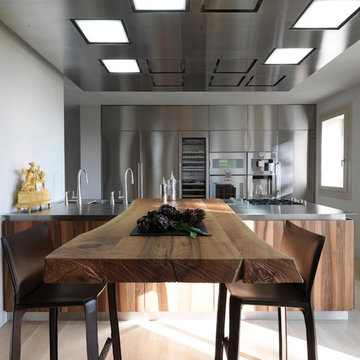
Idée de décoration pour une grande cuisine ouverte linéaire design en inox avec un évier posé, un placard à porte plane, un plan de travail en inox, un électroménager en acier inoxydable, un sol en marbre et îlot.
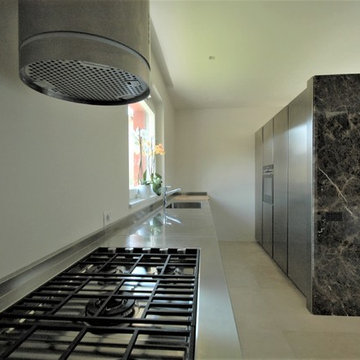
Crediti:
progetto architettonico: Fabricamus
interior design: studio LC
Ditta esecutrice di malte, tinteggiature, finiture: Natalini Gabriele (Foligno, PG)
Fotografie: Alessio Vissani
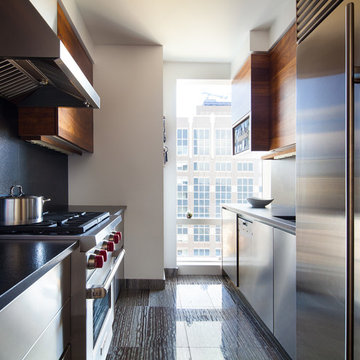
Hammered Absolute Black Granite tops
Tigre Marble Floors
Stainless Steel Lower Cabinets
Walnut Upper Cabinets
Exemple d'une cuisine américaine parallèle tendance en inox de taille moyenne avec un évier 2 bacs, un placard à porte plane, un plan de travail en granite, une crédence noire, un électroménager en acier inoxydable, un sol en marbre et aucun îlot.
Exemple d'une cuisine américaine parallèle tendance en inox de taille moyenne avec un évier 2 bacs, un placard à porte plane, un plan de travail en granite, une crédence noire, un électroménager en acier inoxydable, un sol en marbre et aucun îlot.
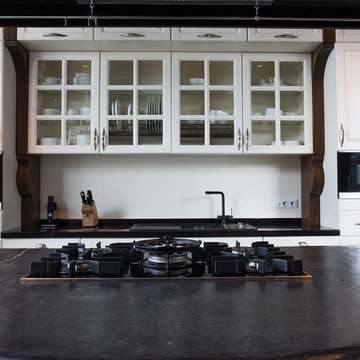
Инна Каблукова
Idée de décoration pour une très grande cuisine américaine parallèle design en inox avec un évier 2 bacs, un placard à porte plane, plan de travail carrelé, une crédence blanche, une crédence en céramique, un électroménager noir, un sol en marbre, îlot et un sol gris.
Idée de décoration pour une très grande cuisine américaine parallèle design en inox avec un évier 2 bacs, un placard à porte plane, plan de travail carrelé, une crédence blanche, une crédence en céramique, un électroménager noir, un sol en marbre, îlot et un sol gris.
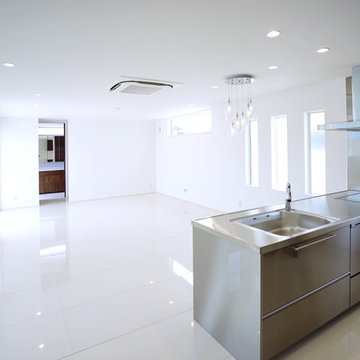
白とシルバーを基調にコーディネートされたリビング・ダイニング。
Exemple d'une grande cuisine ouverte linéaire moderne en inox avec un évier intégré, un plan de travail en inox, une crédence métallisée, un sol en marbre, un sol blanc, îlot et un plafond en papier peint.
Exemple d'une grande cuisine ouverte linéaire moderne en inox avec un évier intégré, un plan de travail en inox, une crédence métallisée, un sol en marbre, un sol blanc, îlot et un plafond en papier peint.
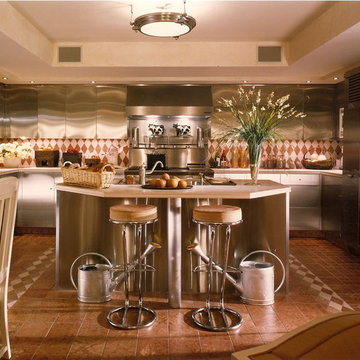
One of the hottest kitchen design trends today is to combine the sleek and minimalist with the warm and rustic. This makes for a lively conversation between materials that is intriguing and comforting at the same time. In this kitchen designed in collaboration with Gail Green Interiors, sleek stainless steel cabinets are combined with a tumbled marble backsplash in a "Harlequin" pattern and limestone counters, with a tumbled marble floor in beige, taupe and rust tones. Custom upholstered bar stool seats with decorative trimmings are perched on streamlined polished chrome bases. The beige lacquered dining chairs were designed by David Estreich for Mariani. Whimsical accessories include watering cans, toy cows and woven baskets. Refrigeration by Traulsen; range and hood by Thermador. Faucet by Harrington Brass. Sink by Franke.
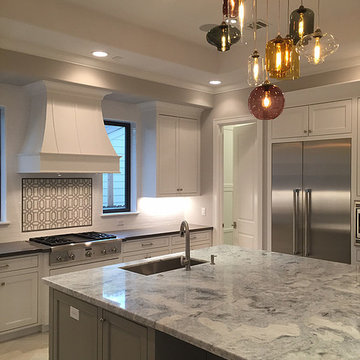
Idée de décoration pour une cuisine tradition en L et inox fermée et de taille moyenne avec un évier encastré, un placard à porte shaker, un plan de travail en granite, une crédence blanche, une crédence en carreau de porcelaine, un électroménager en acier inoxydable, un sol en marbre et îlot.
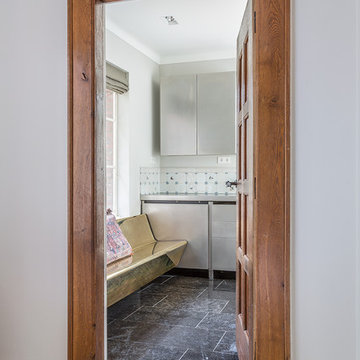
Photo Credits: Alfred Momotenko
Cette photo montre une petite cuisine chic en L et inox fermée avec un évier encastré, un placard à porte plane, un plan de travail en inox, une crédence blanche, une crédence en carreau de porcelaine, un électroménager en acier inoxydable et un sol en marbre.
Cette photo montre une petite cuisine chic en L et inox fermée avec un évier encastré, un placard à porte plane, un plan de travail en inox, une crédence blanche, une crédence en carreau de porcelaine, un électroménager en acier inoxydable et un sol en marbre.
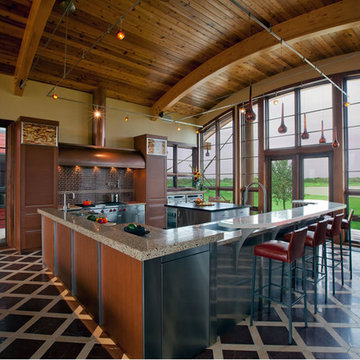
Dennis Martin
Idées déco pour une grande cuisine américaine contemporaine en U et inox avec un évier encastré, un placard avec porte à panneau encastré, un plan de travail en verre, une crédence marron, une crédence en carreau de verre, un électroménager en acier inoxydable, un sol en marbre, 2 îlots, un sol multicolore et un plan de travail multicolore.
Idées déco pour une grande cuisine américaine contemporaine en U et inox avec un évier encastré, un placard avec porte à panneau encastré, un plan de travail en verre, une crédence marron, une crédence en carreau de verre, un électroménager en acier inoxydable, un sol en marbre, 2 îlots, un sol multicolore et un plan de travail multicolore.
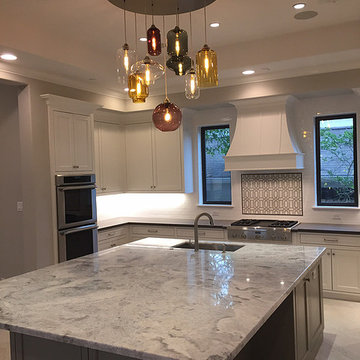
Cette image montre une cuisine traditionnelle en L et inox fermée et de taille moyenne avec un évier encastré, un placard à porte shaker, un plan de travail en granite, une crédence blanche, une crédence en carreau de porcelaine, un électroménager en acier inoxydable, un sol en marbre et îlot.
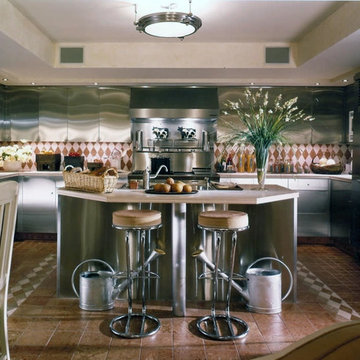
The kitchen's color palette is a careful blend of warm and cool colors, smooth and rough textures, old an new things. Luminous stainless steel cabinets are offset by tumbled marble flooring and backsplash tiles in warm each tones of sienna, ivory and straw. Monochromatic limestone countertops are complemented by the swirling pattern of the ash burl topped dining table. State of the art kitchen equipment abound. It is an ideal place for this Carnegie Hill family of four to relax.
The kitchen area has a simple layout with the handy working triangle design between range, refrigerator, and sink. There is ample counter space and plenty of storage including tall utility and pantry cabinets. The stainless steel cabinet surfaces are easy to maintain, and the limestone counters have been sealed to resist stains.
Idées déco de cuisines en inox avec un sol en marbre
2