Idées déco de cuisines en inox avec une crédence en bois
Trier par :
Budget
Trier par:Populaires du jour
1 - 20 sur 99 photos
1 sur 3

Cette photo montre une cuisine parallèle industrielle en inox avec un placard à porte plane, une crédence marron, une crédence en bois, parquet clair, îlot, un sol beige, un plan de travail gris et poutres apparentes.

Idées déco pour une grande cuisine américaine parallèle éclectique en inox avec un placard à porte plane, un électroménager en acier inoxydable, îlot, un évier de ferme, un plan de travail en surface solide, une crédence blanche, une crédence en bois, sol en béton ciré et un sol gris.

This project included extensive modernization and an updated HVAC system for use as a four-season retreat. Notable features of the renovated home include millwork walls and ceilings and a delicate suspended metal stair that rises to a viewing deck facing the ocean.
Design: Lynn Hopkins Architect and C & J Katz Studio
Photography: Eric Roth Photography
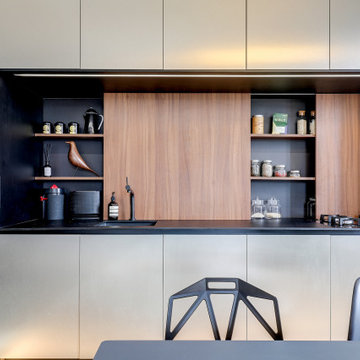
Idée de décoration pour une cuisine ouverte linéaire et encastrable design en inox de taille moyenne avec un évier encastré, un placard à porte affleurante, un plan de travail en surface solide, une crédence noire, parquet clair, aucun îlot, un sol beige, plan de travail noir et une crédence en bois.
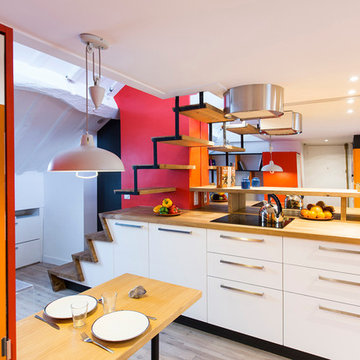
Daisy RAILLET
Inspiration pour une cuisine ouverte parallèle minimaliste en inox de taille moyenne avec un évier 1 bac, un placard à porte affleurante, un plan de travail en bois, une crédence beige, une crédence en bois, un électroménager en acier inoxydable, parquet foncé, 2 îlots et un sol beige.
Inspiration pour une cuisine ouverte parallèle minimaliste en inox de taille moyenne avec un évier 1 bac, un placard à porte affleurante, un plan de travail en bois, une crédence beige, une crédence en bois, un électroménager en acier inoxydable, parquet foncé, 2 îlots et un sol beige.
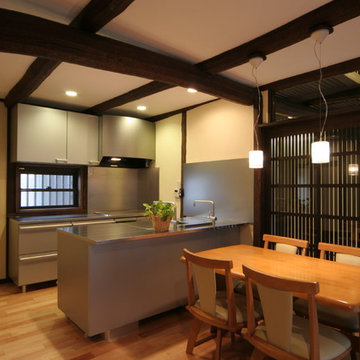
古納屋に住む
台所・食堂 キッチンはダブルのI型の構成
Exemple d'une petite cuisine ouverte parallèle asiatique en inox avec un évier intégré, un plan de travail en inox, une crédence métallisée, une crédence en bois, un électroménager en acier inoxydable, un sol en bois brun, îlot, un sol beige et un plan de travail gris.
Exemple d'une petite cuisine ouverte parallèle asiatique en inox avec un évier intégré, un plan de travail en inox, une crédence métallisée, une crédence en bois, un électroménager en acier inoxydable, un sol en bois brun, îlot, un sol beige et un plan de travail gris.
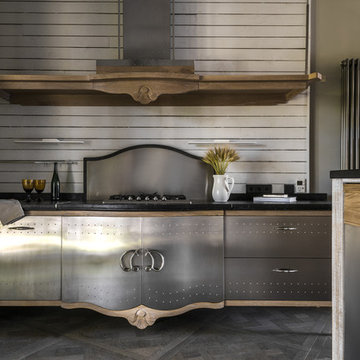
Александрова Дина
Exemple d'une cuisine parallèle industrielle en inox avec un placard à porte plane, une crédence blanche, une crédence en bois, îlot, un sol gris et plan de travail noir.
Exemple d'une cuisine parallèle industrielle en inox avec un placard à porte plane, une crédence blanche, une crédence en bois, îlot, un sol gris et plan de travail noir.
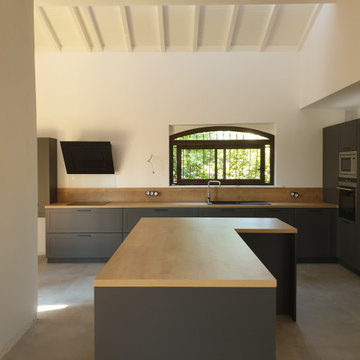
Cuisine intérieur design présente une cuisine sur mesure tout équipée, en laque graphite mate mouluré avec plan de travail en stratifié aspect bois, pour retranscrire le style maison de campagne avec îlot central
photos après/avant
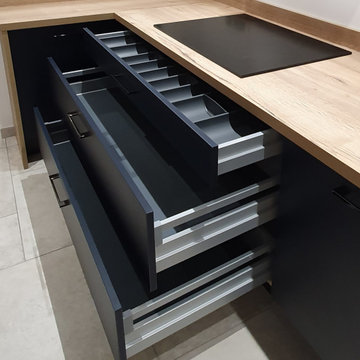
Les cuisines noires & bois sont très demandées en ce moment.
Mes clients ont préféré une association bleu nuit & bois tout aussi élégante !
Cette nouvelle cuisine en longueur, est éclairée par des spots et se termine sur une belle verrière.
Dans ce grand espace, les rangements sont si nombreux.
Le plan de travail filant sur toute la longueur dispose d'une plaque de découpe, d'un bloc de cuisson et de multiples prises.
Une tendance revisitée qui suscitera sans aucun doute de nouvelles envies.
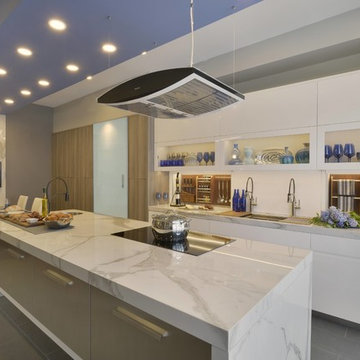
The all new display in Bilotta’s Mamaroneck showroom is designed by Fabrice Garson. This contemporary kitchen is well equipped with all the necessities that every chef dreams of while keeping a modern clean look. Fabrice used a mix of light and dark shades combined with smooth and textured finishes, stainless steel drawers, and splashes of vibrant blue and bright white accessories to bring the space to life. The pantry cabinetry and oven surround are Artcraft’s Eva door in a Rift White Oak finished in a Dark Smokehouse Gloss. The sink wall is also the Eva door in a Pure White Gloss with horizontal motorized bi-fold wall cabinets with glass fronts. The White Matte backsplash below these wall cabinets lifts up to reveal walnut inserts that store spices, knives and other cooking essentials. In front of this backsplash is a Galley Workstation sink with 2 contemporary faucets in brushed stainless from Brizo. To the left of the sink is a Fisher Paykel dishwasher hidden behind a white gloss panel which opens with a knock of your hand. The large 10 1/2-foot island has a mix of Dark Linen laminate drawer fronts on one side and stainless-steel drawer fronts on the other and holds a Miseno stainless-steel undermount prep sink with a matte black Brizo faucet, a Fisher Paykel dishwasher drawer, a Fisher Paykel induction cooktop, and a Miele Hood above. The porcelain waterfall countertop (from Walker Zanger), flows from one end of the island to the other and continues in one sweep across to the table connecting the two into one kitchen and dining unit.
Designer: Fabrice Garson. Photographer: Peter Krupenye
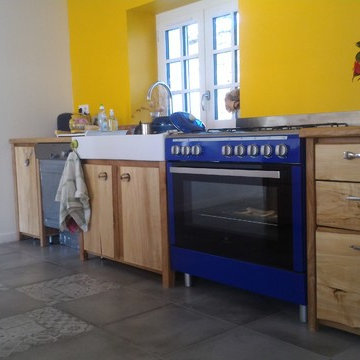
Aménagement d'une cuisine linéaire contemporaine en inox fermée et de taille moyenne avec un évier 1 bac, un placard à porte affleurante, un plan de travail en bois, une crédence beige, une crédence en bois, un électroménager en acier inoxydable, carreaux de ciment au sol, aucun îlot et un sol gris.
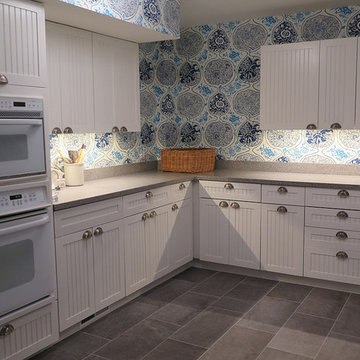
Exemple d'une cuisine américaine chic en L et inox de taille moyenne avec un placard à porte shaker, un plan de travail en stratifié, une crédence multicolore, une crédence en bois, un électroménager blanc, un sol en ardoise et aucun îlot.
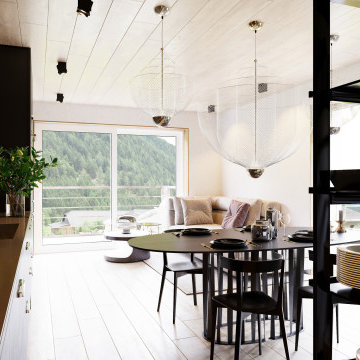
Idée de décoration pour une petite cuisine ouverte linéaire chalet en inox avec un évier intégré, un placard sans porte, un plan de travail en inox, une crédence marron, une crédence en bois, un électroménager noir, parquet clair, aucun îlot, plan de travail noir et un plafond en bois.
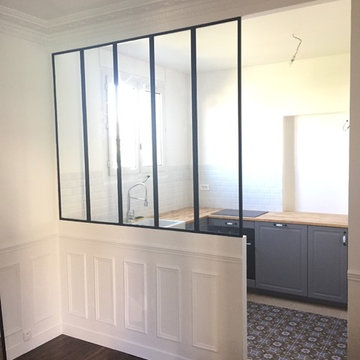
Cette photo montre une cuisine tendance en inox avec un évier intégré, un placard à porte affleurante, un plan de travail en bois, une crédence bleue, une crédence en bois, un électroménager en acier inoxydable, carreaux de ciment au sol et un sol beige.

Quel plaisir de cuisiner tout en partageant un moment avec ses proches.
Dans cette nouvelle création, les propriétaires se sont orientés sur une valeur sûre : le mariage du blanc et du bois, souligné par des touches en acier.
Des allures scandinaves pour un espace à la fois épuré et chaleureux. Encore une fois les rangements sont nombreux. L’îlot central qui sert également de coin repas pour deux personnes assure parfaitement la liaison entre la cuisine et le salon.
La lumière naturelle traverse la pièce le jour, les spots intégrés prennent le relai la nuit. Tous les ingrédients sont réunis pour partager un bon moment dans cette nouvelle cuisine élégante en toute simplicité.
Vous avez envie de transformer votre cuisine ? Créer un espace qui vous ressemble ? Contactez-moi dès maintenant !
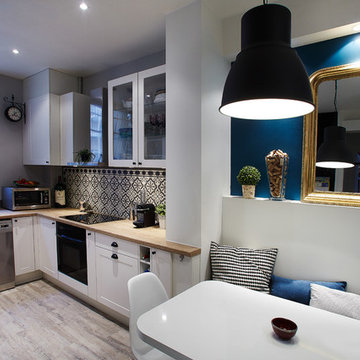
Cuisine et espace repas d'un appartement Haussmannien à Paris 17
Réalisation d'une cuisine ouverte design en L et inox de taille moyenne avec un évier 1 bac, un placard à porte affleurante, un plan de travail en bois, une crédence blanche, une crédence en bois, un électroménager en acier inoxydable, parquet clair et un sol beige.
Réalisation d'une cuisine ouverte design en L et inox de taille moyenne avec un évier 1 bac, un placard à porte affleurante, un plan de travail en bois, une crédence blanche, une crédence en bois, un électroménager en acier inoxydable, parquet clair et un sol beige.
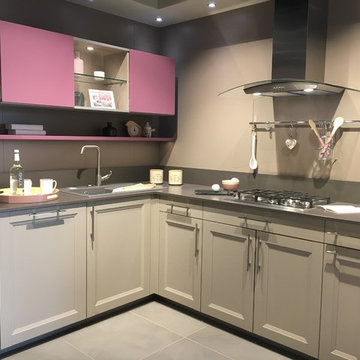
Idée de décoration pour une petite cuisine design en L et inox fermée avec un évier 1 bac, un placard à porte affleurante, un plan de travail en stratifié, une crédence grise, une crédence en bois, un électroménager en acier inoxydable, carreaux de ciment au sol et un sol gris.
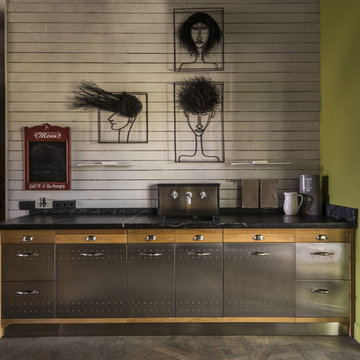
Александрова Дина
Idées déco pour une cuisine parallèle industrielle en inox avec un placard à porte plane, une crédence blanche, une crédence en bois, îlot, plan de travail noir et un sol gris.
Idées déco pour une cuisine parallèle industrielle en inox avec un placard à porte plane, une crédence blanche, une crédence en bois, îlot, plan de travail noir et un sol gris.
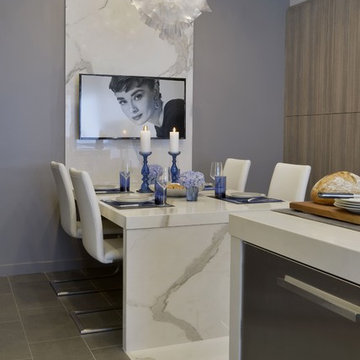
The all new display in Bilotta’s Mamaroneck showroom is designed by Fabrice Garson. This contemporary kitchen is well equipped with all the necessities that every chef dreams of while keeping a modern clean look. Fabrice used a mix of light and dark shades combined with smooth and textured finishes, stainless steel drawers, and splashes of vibrant blue and bright white accessories to bring the space to life. The pantry cabinetry and oven surround are Artcraft’s Eva door in a Rift White Oak finished in a Dark Smokehouse Gloss. The sink wall is also the Eva door in a Pure White Gloss with horizontal motorized bi-fold wall cabinets with glass fronts. The White Matte backsplash below these wall cabinets lifts up to reveal walnut inserts that store spices, knives and other cooking essentials. In front of this backsplash is a Galley Workstation sink with 2 contemporary faucets in brushed stainless from Brizo. To the left of the sink is a Fisher Paykel dishwasher hidden behind a white gloss panel which opens with a knock of your hand. The large 10 1/2-foot island has a mix of Dark Linen laminate drawer fronts on one side and stainless-steel drawer fronts on the other and holds a Miseno stainless-steel undermount prep sink with a matte black Brizo faucet, a Fisher Paykel dishwasher drawer, a Fisher Paykel induction cooktop, and a Miele Hood above. The porcelain waterfall countertop (from Walker Zanger), flows from one end of the island to the other and continues in one sweep across to the table connecting the two into one kitchen and dining unit.
Designer: Fabrice Garson. Photographer: Peter Krupenye
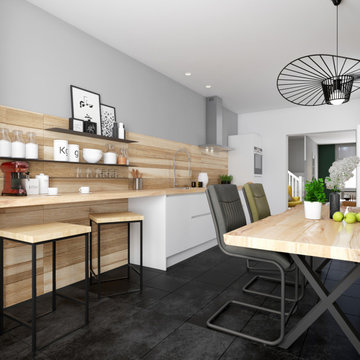
La cucina esistente in buone condizioni, è stata rinfrescata semplicemente sostituendo il vecchio piano top nero con uno in legno chiaro che prolungato, diventa angolo snack-bar.
Perché per un italiano doc, soprattutto se all’estero, avere uno spazio dedicato per gustarsi una buona tazza di caffè non ha prezzo! :)
Mensole in metallo sottile intervallano le doghe in legno della parete utili per riporre ed esporre.
Idées déco de cuisines en inox avec une crédence en bois
1