Idées déco de cuisines en inox avec une crédence en céramique
Trier par :
Budget
Trier par:Populaires du jour
21 - 40 sur 260 photos
1 sur 3

This former garment factory in Bethnal Green had previously been used as a commercial office before being converted into a large open plan live/work unit nearly ten years ago. The challenge: how to retain an open plan arrangement whilst creating defined spaces and adding a second bedroom.
By opening up the enclosed stairwell and incorporating the vertical circulation into the central atrium, we were able to add space, light and volume to the main living areas. Glazing is used throughout to bring natural light deeper into the floor plan, with obscured glass panels creating privacy for the fully refurbished bathrooms and bedrooms. The glazed atrium visually connects both floors whilst separating public and private spaces.
The industrial aesthetic of the original building has been preserved with a bespoke stainless steel kitchen, open metal staircase and exposed steel columns, complemented by the new metal-framed atrium glazing, and poured concrete resin floor.
Photographer: Rory Gardiner

Christian Schaulin Fotografie
Inspiration pour une petite cuisine ouverte design en L et inox avec un évier intégré, un placard à porte plane, un plan de travail en inox, une crédence noire, une crédence en céramique, un électroménager en acier inoxydable, parquet foncé, aucun îlot et un sol marron.
Inspiration pour une petite cuisine ouverte design en L et inox avec un évier intégré, un placard à porte plane, un plan de travail en inox, une crédence noire, une crédence en céramique, un électroménager en acier inoxydable, parquet foncé, aucun îlot et un sol marron.
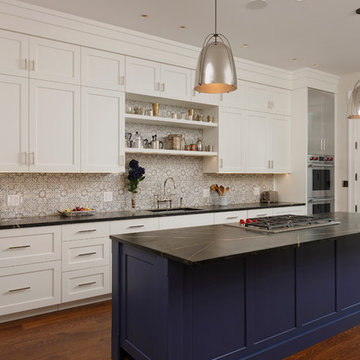
Georgetown, Washington DC Transitional Rowhouse Kitchen Design by #SarahTurner4JenniferGilmer in collaboration with architect Christian Zapatka. Photography by Bob Narod. http://www.gilmerkitchens.com/
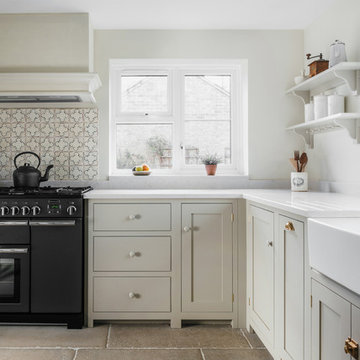
Cette photo montre une cuisine chic en L et inox de taille moyenne et fermée avec un évier de ferme, un placard à porte shaker, un électroménager noir, une crédence beige, une crédence en céramique et un sol beige.
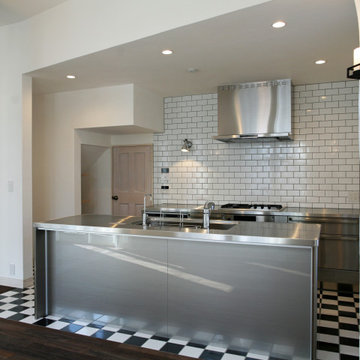
Inspiration pour une cuisine ouverte parallèle traditionnelle en inox avec un évier intégré, un plan de travail en inox, une crédence blanche, une crédence en céramique, un électroménager en acier inoxydable, un sol en carrelage de céramique, îlot, un sol noir et un plan de travail gris.

Fotografia Joan Altés
Cette image montre une grande cuisine américaine parallèle urbaine en inox avec un placard à porte plane, une crédence multicolore, une crédence en céramique, un électroménager en acier inoxydable, parquet clair, îlot et un évier posé.
Cette image montre une grande cuisine américaine parallèle urbaine en inox avec un placard à porte plane, une crédence multicolore, une crédence en céramique, un électroménager en acier inoxydable, parquet clair, îlot et un évier posé.
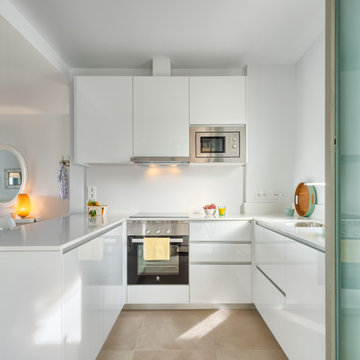
Cette image montre une cuisine ouverte traditionnelle en U et inox de taille moyenne avec un évier encastré, un placard à porte plane, un plan de travail en quartz modifié, une crédence blanche, une crédence en céramique, un électroménager en acier inoxydable, un sol en carrelage de céramique, une péninsule, un sol gris et un plan de travail blanc.
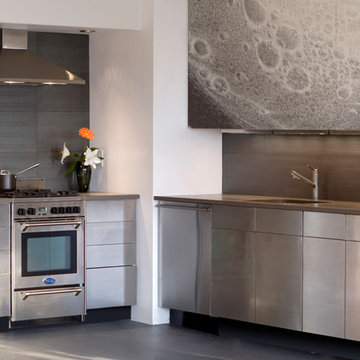
The complete transformation of a 1100 SF one bedroom apartment into a modernist loft, with an open, circular floor plan, and clean, inviting, minimalist surfaces. Emphasis was placed on developing a consistent pallet of materials, while introducing surface texture and lighting that provide a tactile ambiance, and crispness, within the constraints of a very limited budget.
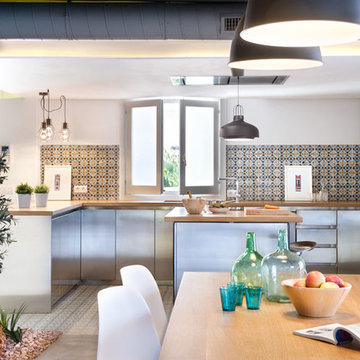
Vicugo Foto www.vicugo.com
Réalisation d'une grande cuisine américaine urbaine en U et inox avec un placard à porte plane, un plan de travail en bois, une crédence multicolore, une crédence en céramique, un électroménager en acier inoxydable, un sol en carrelage de céramique et îlot.
Réalisation d'une grande cuisine américaine urbaine en U et inox avec un placard à porte plane, un plan de travail en bois, une crédence multicolore, une crédence en céramique, un électroménager en acier inoxydable, un sol en carrelage de céramique et îlot.

Cette photo montre une cuisine américaine chic en L et inox de taille moyenne avec un évier posé, un placard avec porte à panneau encastré, plan de travail en marbre, une crédence blanche, une crédence en céramique, un électroménager en acier inoxydable, un sol en calcaire, îlot, un sol gris, un plan de travail blanc et un plafond à caissons.
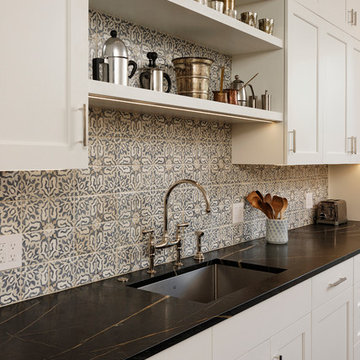
Georgetown, Washington DC Transitional Turn-of-the-Century Rowhouse Kitchen Design by #SarahTurner4JenniferGilmer in collaboration with architect Christian Zapatka. Photography by Bob Narod. http://www.gilmerkitchens.com/
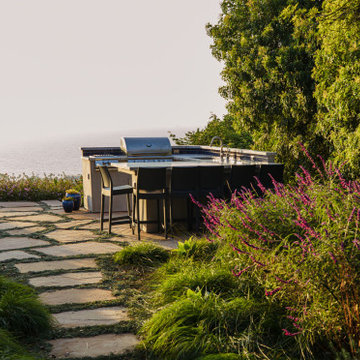
Walkway lighting and flagstone to outdoor kitchen overlooking the ocean. Indoor/outdoor living on the Mesa in Santa Barbara.
Exemple d'une cuisine tendance en U et inox de taille moyenne avec un évier 1 bac, un placard à porte plane, plan de travail en marbre, une crédence bleue, une crédence en céramique, un électroménager en acier inoxydable, un sol en ardoise, un sol rose et un plan de travail multicolore.
Exemple d'une cuisine tendance en U et inox de taille moyenne avec un évier 1 bac, un placard à porte plane, plan de travail en marbre, une crédence bleue, une crédence en céramique, un électroménager en acier inoxydable, un sol en ardoise, un sol rose et un plan de travail multicolore.
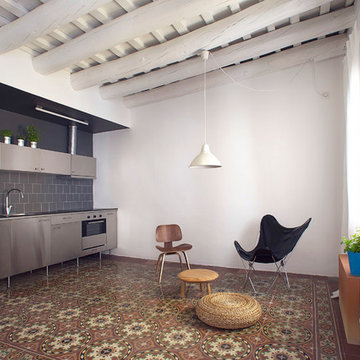
Nieve | Productora Audiovisual
Cette image montre une cuisine linéaire bohème en inox fermée et de taille moyenne avec un placard à porte plane, une crédence grise, un électroménager en acier inoxydable, aucun îlot, une crédence en céramique et un sol en carrelage de céramique.
Cette image montre une cuisine linéaire bohème en inox fermée et de taille moyenne avec un placard à porte plane, une crédence grise, un électroménager en acier inoxydable, aucun îlot, une crédence en céramique et un sol en carrelage de céramique.
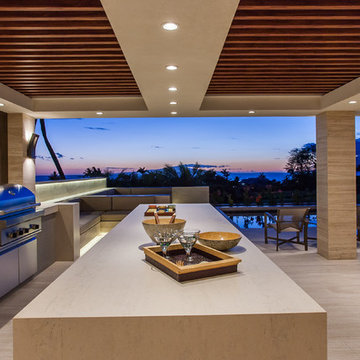
Architect- Marc Taron
Contractor- Trend Builders
Interior Designer- Wagner Pacific
Inspiration pour une grande cuisine ouverte design en L et inox avec plan de travail en marbre, îlot, un placard à porte plane, une crédence beige, une crédence en céramique, un électroménager en acier inoxydable, un sol en carrelage de porcelaine et un sol beige.
Inspiration pour une grande cuisine ouverte design en L et inox avec plan de travail en marbre, îlot, un placard à porte plane, une crédence beige, une crédence en céramique, un électroménager en acier inoxydable, un sol en carrelage de porcelaine et un sol beige.
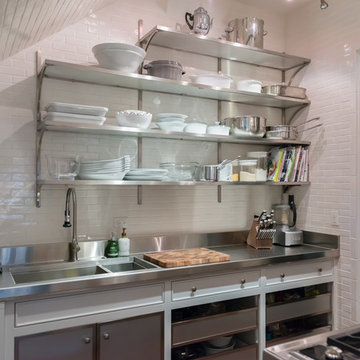
Karen Knecht Photography
Inspiration pour une petite arrière-cuisine en L et inox avec un évier encastré, un placard sans porte, un plan de travail en inox, une crédence blanche, une crédence en céramique et un électroménager en acier inoxydable.
Inspiration pour une petite arrière-cuisine en L et inox avec un évier encastré, un placard sans porte, un plan de travail en inox, une crédence blanche, une crédence en céramique et un électroménager en acier inoxydable.
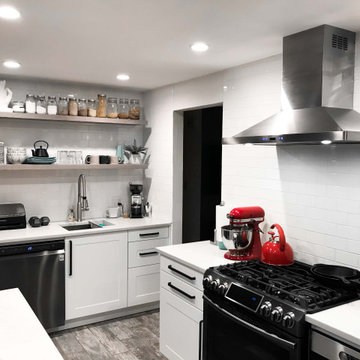
The PLFI 520 is a sleek island hood that looks great in any kitchen. This island range hood features a 600 CFM blower which will clean your kitchen air with ease. The power is adjustable too; in fact, you can turn the hood down to an ultra-quiet 100 CFM! The lower settings are great if you have guests over; all you need to do is push the button on the stainless steel control panel and that's it!
This island vent hood is manufactured in durable 430 stainless steel; it will last you several years! Speaking of lasting several years, the two LED lights are incredibly long-lasting – and they provide complete coverage of your cooktop!
As an added bonus, the baffle filters are dishwasher-safe, saving you time cleaning in your kitchen. Let your dishwasher do the work for you.
Check out some of the specs of our PLJI 520 below.
Hood Depth: 23.6"
Hood Height: 9.5"
Lights Type: 1.5w LED
Power: 110v / 60 Hz
Duct Size: 6
Sone: 5.3
Number of Lights: 4
To browse our PLFI 520 range hoods, click on the link below.
https://www.prolinerangehoods.com/catalogsearch/result/?q=PLJI%20520
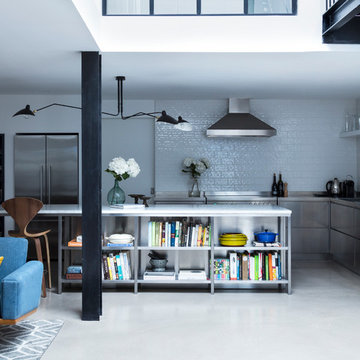
This former garment factory in Bethnal Green had previously been used as a commercial office before being converted into a large open plan live/work unit nearly ten years ago. The challenge: how to retain an open plan arrangement whilst creating defined spaces and adding a second bedroom.
By opening up the enclosed stairwell and incorporating the vertical circulation into the central atrium, we were able to add space, light and volume to the main living areas. Glazing is used throughout to bring natural light deeper into the floor plan, with obscured glass panels creating privacy for the fully refurbished bathrooms and bedrooms. The glazed atrium visually connects both floors whilst separating public and private spaces.
The industrial aesthetic of the original building has been preserved with a bespoke stainless steel kitchen, open metal staircase and exposed steel columns, complemented by the new metal-framed atrium glazing, and poured concrete resin floor.
Photographer: Rory Gardiner
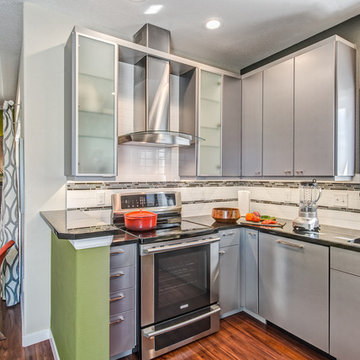
Budget-friendly contemporary condo remodel with lively color block design motif is inspired by the homeowners modern art collection. Pet-friendly Fruitwood vinyl plank flooring flows from the kitchen throughout the public spaces and into the bath as a unifying element. Brushed aluminum thermofoil cabinetry provides a soft neutral in contrast to the highly-figured wood pattern in the flooring.
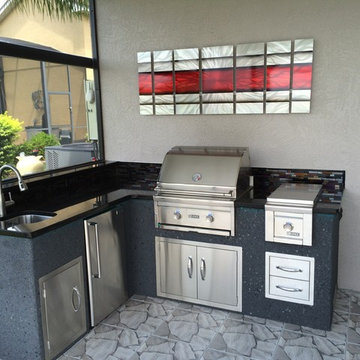
Cette photo montre une petite arrière-cuisine craftsman en L et inox avec un évier 1 bac, un plan de travail en granite, une crédence grise, une crédence en céramique, un électroménager en acier inoxydable et aucun îlot.
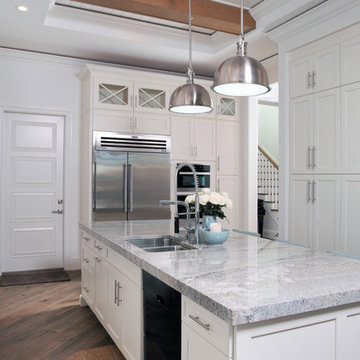
The kitchen is transitional and feminine, featuring coastal elements with natural, earthy finishes that warm up the space.
While the stainless steel appliances and oversized pendant lights from Visual Comfort provide a stroke of modern sparkle.
Idées déco de cuisines en inox avec une crédence en céramique
2