Idées déco de cuisines en inox avec une crédence
Trier par :
Budget
Trier par:Populaires du jour
61 - 80 sur 1 949 photos
1 sur 3
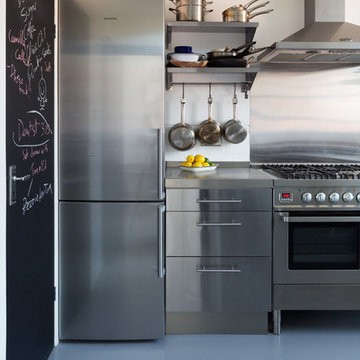
Paul Craig
Exemple d'une cuisine scandinave en U et inox fermée et de taille moyenne avec un évier intégré, un placard à porte plane, un plan de travail en inox, une crédence blanche, une crédence en céramique, un électroménager en acier inoxydable et aucun îlot.
Exemple d'une cuisine scandinave en U et inox fermée et de taille moyenne avec un évier intégré, un placard à porte plane, un plan de travail en inox, une crédence blanche, une crédence en céramique, un électroménager en acier inoxydable et aucun îlot.
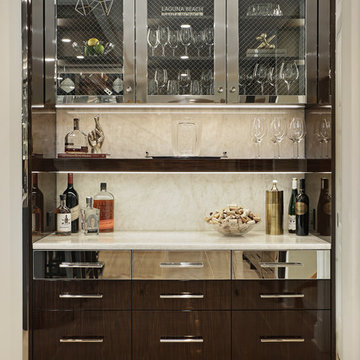
Réalisation d'une très grande cuisine ouverte minimaliste en U et inox avec un évier 3 bacs, un placard à porte plane, un plan de travail en quartz, une crédence blanche, une crédence en dalle de pierre, un électroménager en acier inoxydable, un sol en carrelage de porcelaine, îlot, un sol beige et un plan de travail blanc.
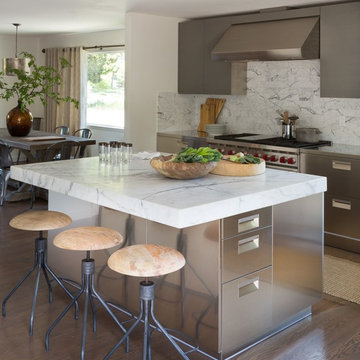
Stainless Steel cabinetry with Italia handle. Arclinea stainless steel countertop with welded sink. Wall units with Clay Oak finish.
Photography: David Duncan Livingston
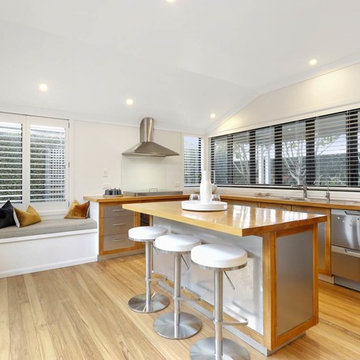
Idée de décoration pour une cuisine design en L et inox avec un évier posé, un placard à porte plane, un plan de travail en bois, une crédence en feuille de verre, un sol en bois brun, îlot et un plan de travail marron.
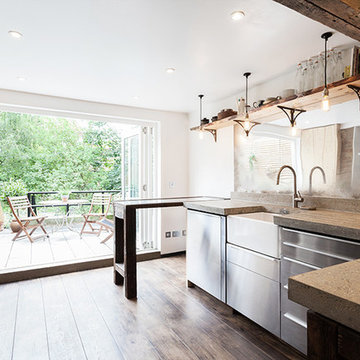
Chris Snook
Idées déco pour une cuisine parallèle scandinave en inox fermée et de taille moyenne avec un évier de ferme, un placard à porte plane, un plan de travail en béton, une crédence miroir, un électroménager en acier inoxydable, parquet foncé et une péninsule.
Idées déco pour une cuisine parallèle scandinave en inox fermée et de taille moyenne avec un évier de ferme, un placard à porte plane, un plan de travail en béton, une crédence miroir, un électroménager en acier inoxydable, parquet foncé et une péninsule.

This former garment factory in Bethnal Green had previously been used as a commercial office before being converted into a large open plan live/work unit nearly ten years ago. The challenge: how to retain an open plan arrangement whilst creating defined spaces and adding a second bedroom.
By opening up the enclosed stairwell and incorporating the vertical circulation into the central atrium, we were able to add space, light and volume to the main living areas. Glazing is used throughout to bring natural light deeper into the floor plan, with obscured glass panels creating privacy for the fully refurbished bathrooms and bedrooms. The glazed atrium visually connects both floors whilst separating public and private spaces.
The industrial aesthetic of the original building has been preserved with a bespoke stainless steel kitchen, open metal staircase and exposed steel columns, complemented by the new metal-framed atrium glazing, and poured concrete resin floor.
Photographer: Rory Gardiner
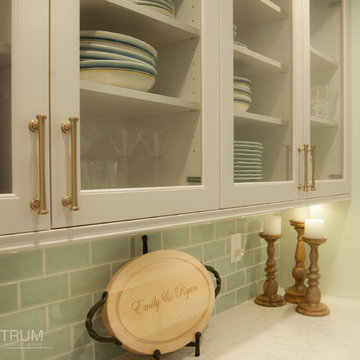
Réalisation d'une cuisine américaine tradition en L et inox de taille moyenne avec un évier posé, un placard avec porte à panneau surélevé, un plan de travail en granite, une crédence verte, une crédence en carrelage métro, un électroménager en acier inoxydable, parquet foncé et îlot.
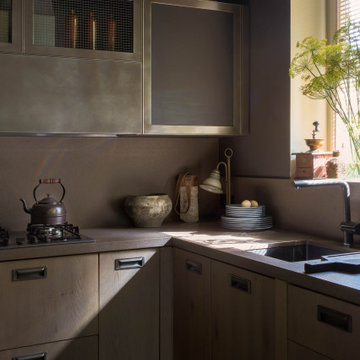
Idée de décoration pour une petite cuisine champêtre en U et inox avec placards, un plan de travail en quartz modifié, une crédence grise, une crédence en quartz modifié, un sol gris et un plan de travail gris.

Idée de décoration pour une cuisine américaine parallèle urbaine en inox avec un évier de ferme, un placard sans porte, un plan de travail en bois, une crédence grise, une crédence en brique, un électroménager en acier inoxydable, sol en béton ciré, îlot et un sol gris.

Sleek stainless steel open kitchen for a family with cooking, prep, sitting, desk, dining, and reading areas.
Réalisation d'une très grande cuisine américaine minimaliste en U et inox avec un évier 1 bac, un placard à porte plane, un plan de travail en calcaire, une crédence multicolore, une crédence en marbre, un électroménager en acier inoxydable, un sol en marbre, îlot et un sol multicolore.
Réalisation d'une très grande cuisine américaine minimaliste en U et inox avec un évier 1 bac, un placard à porte plane, un plan de travail en calcaire, une crédence multicolore, une crédence en marbre, un électroménager en acier inoxydable, un sol en marbre, îlot et un sol multicolore.
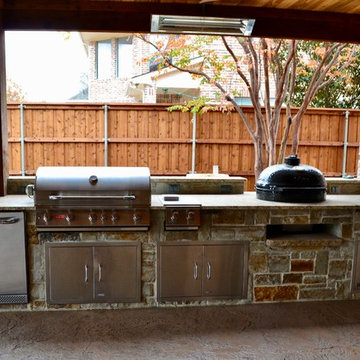
Ortus Exteriors - NOW this house has everything the homeowner could ever need or want! Under the 900 sq. ft. attached roof, grill and smoke meats with the 25 ft. kitchen, serve drinks while watching the game by the bar, or sit on the hearth of a stone fire place. The rare, Sinker Cypress, reclaimed wood used for the roof was brought in from the swamps of Florida. The large pool is 48 by 23 feet with a Midnight Blue finish and features an immense boulder waterfall that used 12 tons of rock! The decking continues to the back of the pool for an elevated area perfect for dancing or watching the sunset. We loved this project and working with the homeowner.
We design and build luxury swimming pools and outdoor living areas the way YOU want it. We focus on all-encompassing projects that transform your land into a custom outdoor oasis. Ortus Exteriors is an authorized Belgard contractor, and we are accredited with the Better Business Bureau.
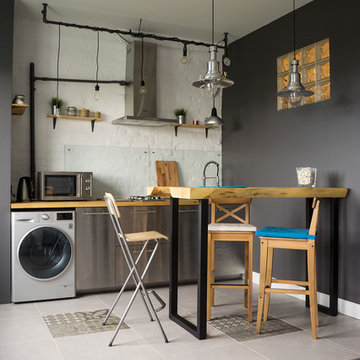
Дина Попова
Idée de décoration pour une petite cuisine américaine linéaire urbaine en inox avec un placard à porte plane, un plan de travail en bois, une crédence en feuille de verre et machine à laver.
Idée de décoration pour une petite cuisine américaine linéaire urbaine en inox avec un placard à porte plane, un plan de travail en bois, une crédence en feuille de verre et machine à laver.
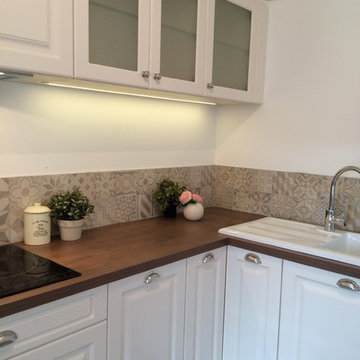
Cuisine traditionnelle créée sur mesure. Tons blanc cassé et plan de travail en bois foncé. Crédence en carreaux de ciments dans les tons beige.
Création sur mesure d'une verrière originale sous forme de deux L : pour séparer sans fermer.
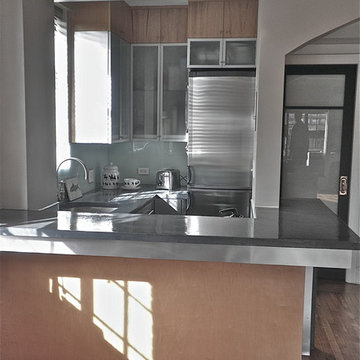
Réalisation d'une petite cuisine design en U et inox fermée avec un évier posé, un placard à porte plane, un plan de travail en béton, une crédence verte, une crédence en feuille de verre et un électroménager en acier inoxydable.

Idées déco pour une grande cuisine linéaire classique en inox fermée avec un évier encastré, un placard à porte plane, plan de travail en marbre, une crédence rouge, une crédence en brique, un électroménager en acier inoxydable, un sol en travertin, aucun îlot et un sol beige.
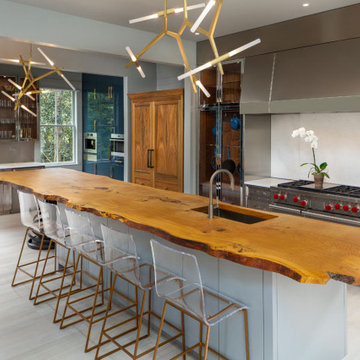
Cette image montre une cuisine américaine design en inox avec un évier encastré, un placard à porte vitrée, un plan de travail en bois, une crédence en marbre, un électroménager en acier inoxydable, parquet clair et îlot.

A traditional Georgian home receives an incredible transformation with an addition to expand the originally compact kitchen and create a pathway into the family room and dining area, opening the flow of the spaces that allow for fluid movement from each living space for the young family of four. Taking the lead from the client's desire to have a contemporary and edgier feel to their home's very classic facade, House of L worked with the architect's addition to the existing kitchen to design a kitchen that was incredibly functional and gorgeously dramatic, beckoning people to grab a barstool and hang out. Glossy macassar ebony wood is complimented with lacquered white cabinets for an amazing study in contrast. An oversized brushed nickel hood with polished nickel banding makes a presence on the feature wall of the kitchen. Brushed and polished nickel details are peppered in the landscape of this room, including the cabinets in the second island, a storage cabinet and automated hopper doors by Hafele on the refrigeration wall and all of the cabinet hardware, supplied and custom sized by Rajack. White quartz countertops by Hanstone in the Bianco Canvas colorway float on all the perimeter cabinets and the secondary island and creates a floating frame for the Palomino Quartzite that is a highlight in the kitchen and lends an organic feel to the clean lines of the millwork. The backsplash area behind the rangetop is a brick patterned mosaic blend of stone and glass, while surrounding walls have a layered sandstone tile that lend an incredible texture to the room. The light fixture hanging above the second island is by Wells Long and features faceted metal polygons with an amber gold interior. Woven linen drapes at window winks at the warmer tones in the room with a lustrous sheen that catches the natural light filtering in. The rift and sawn cut white oak floors are 8" planks that were fitted and finished on site to match the existing floor in the family and dining rooms. The clients were very clear on the appliances they needed the kitchen to accommodate. In addition to the vast expanses of wall space that were gained with the kitchen addition the larger footprint allowed for two sizeable islands and a host of cooking amenities, including a 48" rangetop, two double ovens, a warming drawer, and a built-in coffee maker by Miele and a 36" Refrigerator and Freezer and a beverage drawer by Subzero. A fabulous stainless steel Kallista sink by Mick De Giulio's series for the company is fitted in the first island which serves as a prep area, flanked by an Asko dishwasher to the right. A Dorenbracht faucet is a strong compliment to the scale of the sink. A smaller Kallista stainless sink is centered in the second island which has a secondary burner by Miele for overflow cooking.
Jason Miller, Pixelate
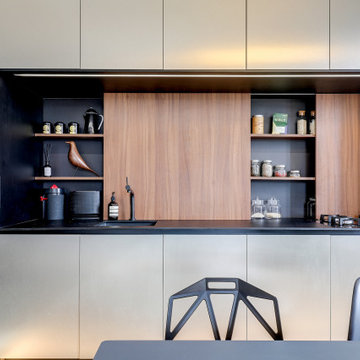
Idée de décoration pour une cuisine ouverte linéaire et encastrable design en inox de taille moyenne avec un évier encastré, un placard à porte affleurante, un plan de travail en surface solide, une crédence noire, parquet clair, aucun îlot, un sol beige, plan de travail noir et une crédence en bois.
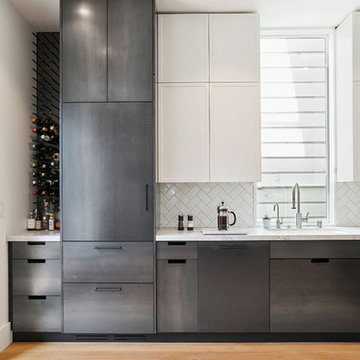
Custom kitchen featuring herringbone tiles, natural quartz countertop, raw steel kitchen cabinets and wine rack.
Architect: Red Dot Studio - Karen Curtiss
Photographer: Joseph Schell

Cuisine blanche et bois avec un plan en quartz blanc, cuisine sans poignée, cuisine moderne et tendances 2023, cuisine haut-de-gamme, cuisine ouverte sur séjour, rénovation complète de l’espace
Idées déco de cuisines en inox avec une crédence
4